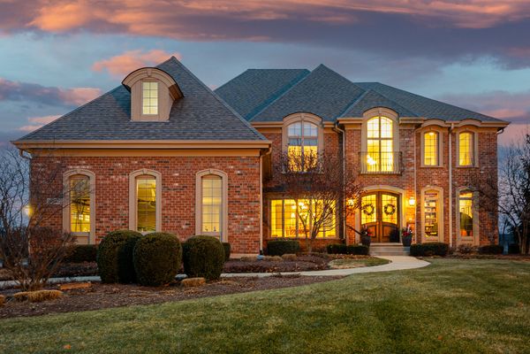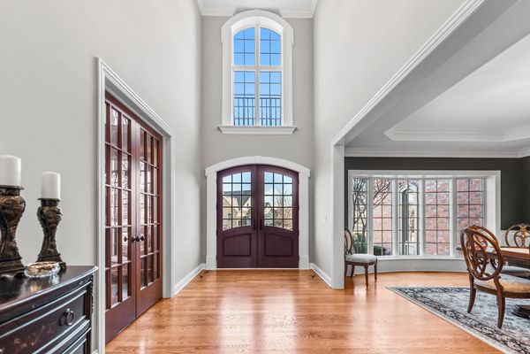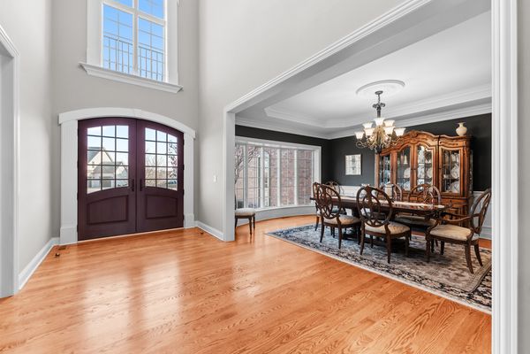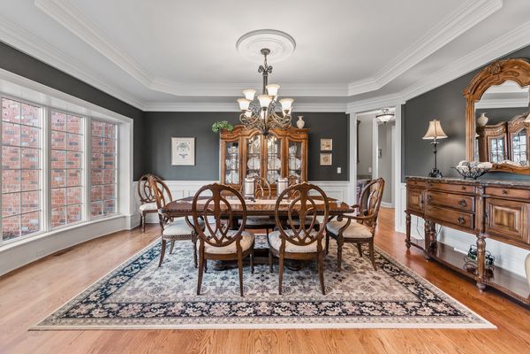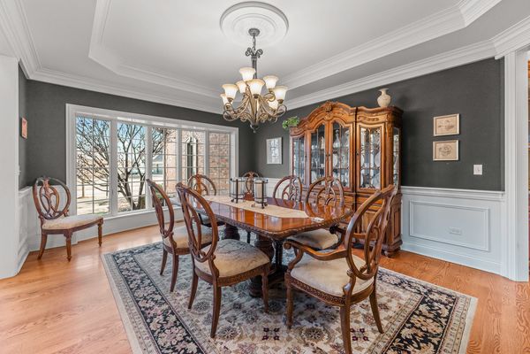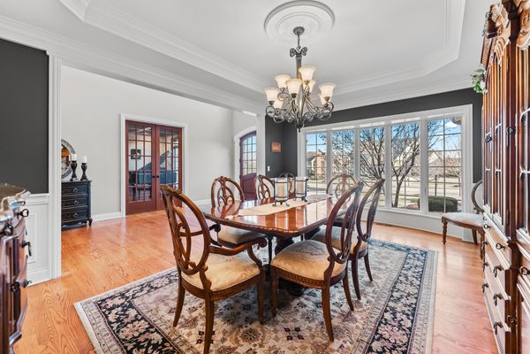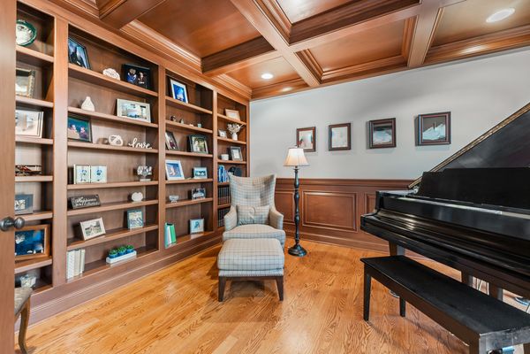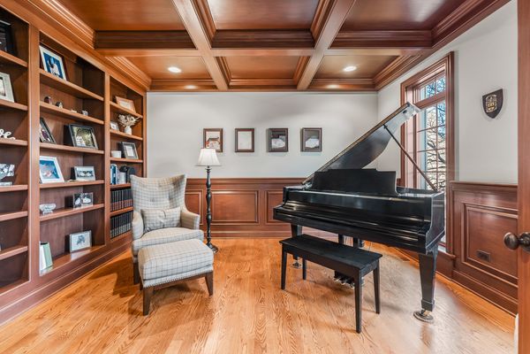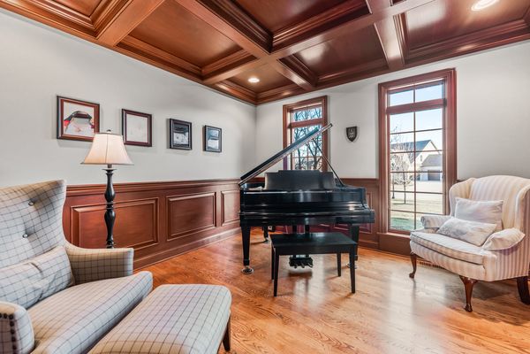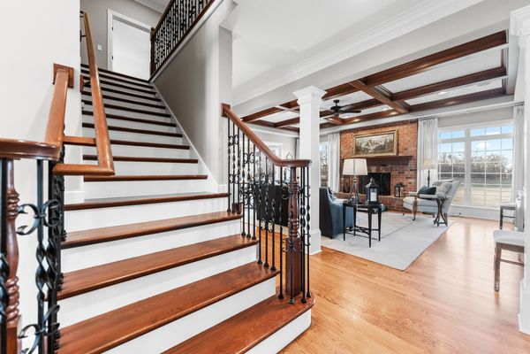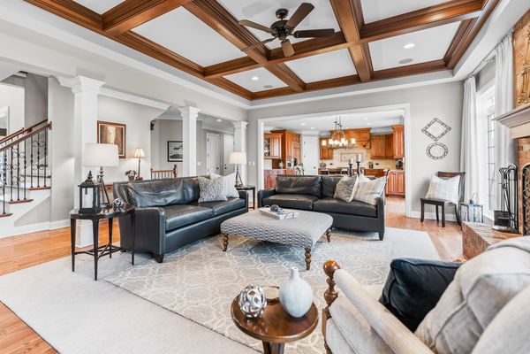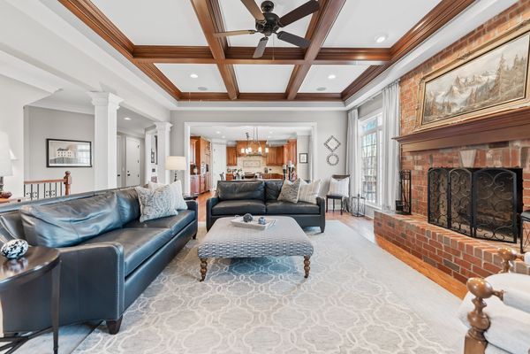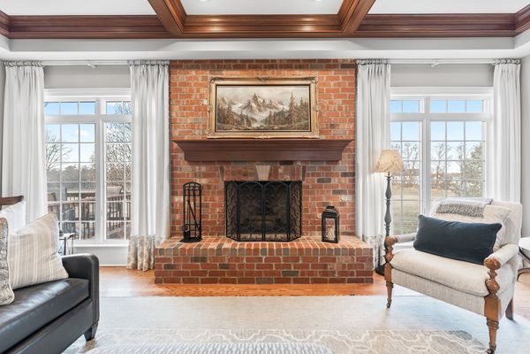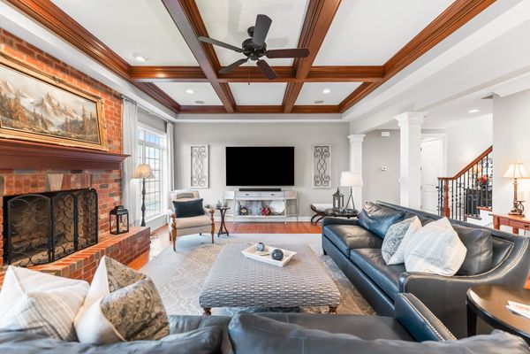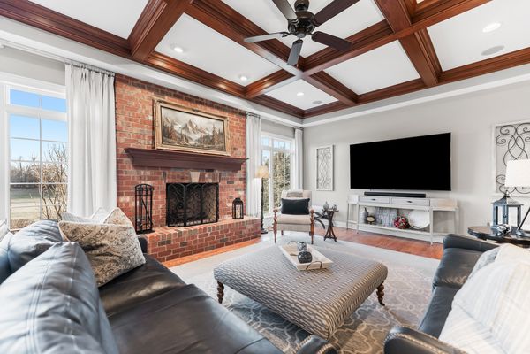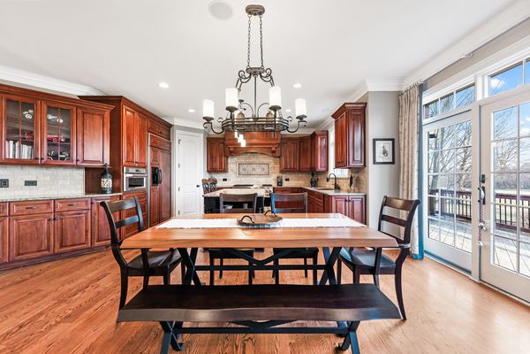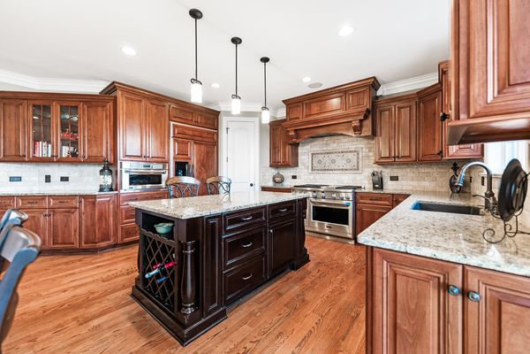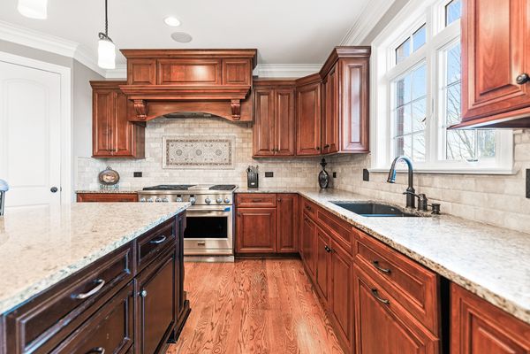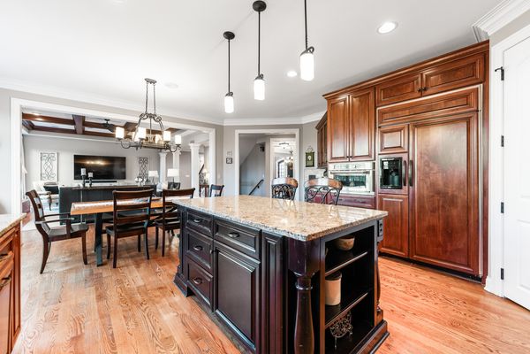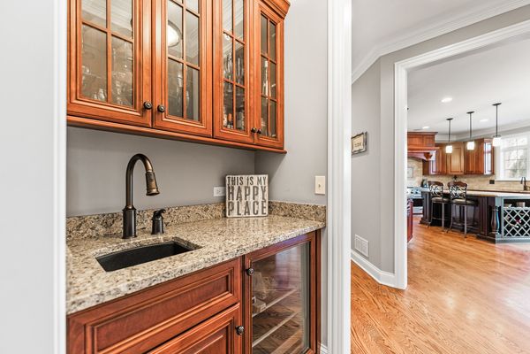39W622 Henry David Thoreau Place
St. Charles, IL
60175
About this home
This stunning brick home ideally located in Fox Mill nestled on a lot offering gorgeous open space and offers 7 bedrooms, 5.2 bathrooms, and a 4-car garage. This home is a perfect blend between timeless design and modern amenities. Step into the formal dining room, conveniently located adjacent to a sophisticated home office, accessible through elegant French doors and adorned with custom built-ins. The luxurious kitchen is a dream, featuring all stainless-steel appliances, a generous island with barstool seating, and a breakfast area. The family room offers a fireplace and panoramic views of the open space. This home is highly detailed with beautiful woodwork. Discover the luxury of a first-floor bedroom with a private en-suite. Completing the main level is a well-appointed laundry/mudroom, ideally situated near the 4-car garage for added convenience. The English lower level offers a large family room with a fireplace and a half bath. The home's outdoor spaces are just as impressive, featuring a spacious deck and brick paver patio. These areas provide a seamless connection to the expansive backyard! This home includes access to a community clubhouse, pool, and extensive bike and walking paths within the neighborhood. Set in the heart of St. Charles, the home is a close distance from the highly rated District 303 schools, top-tier private schools, and the lively downtown area offering fine dining, boutique shopping, and beautiful river views of the Fox River. Enjoy easy access to parks, trails, and renowned golf courses!
