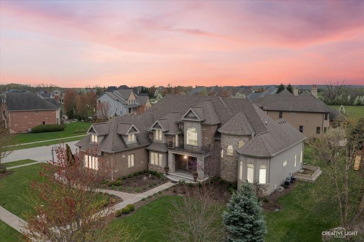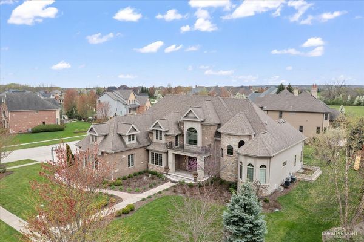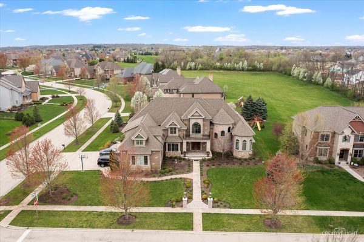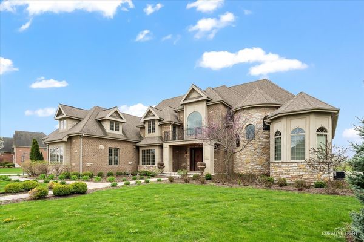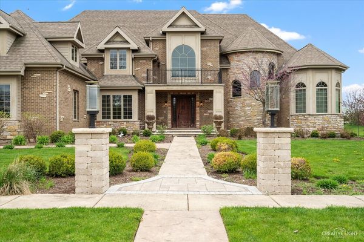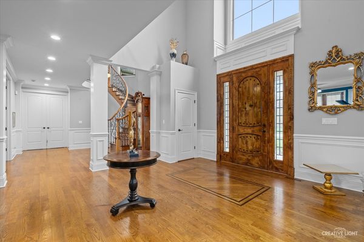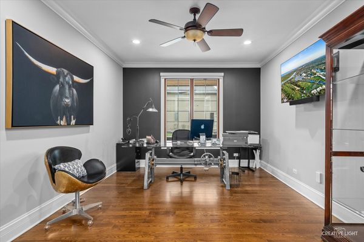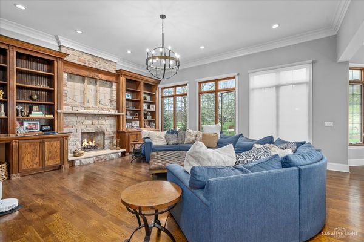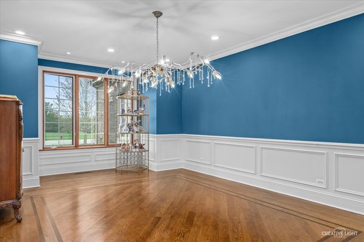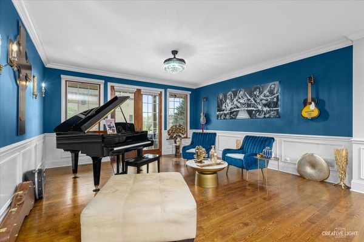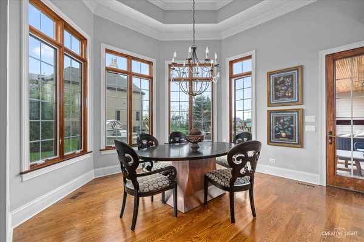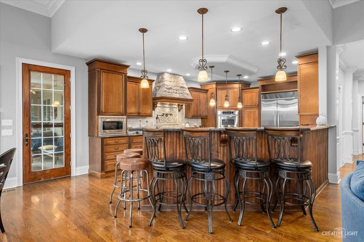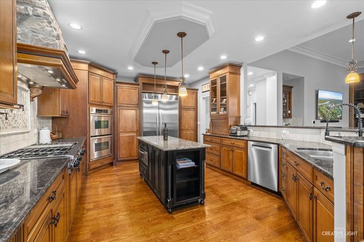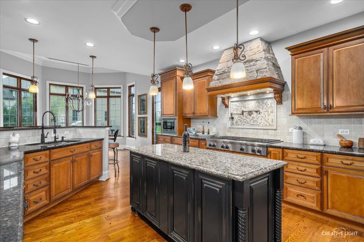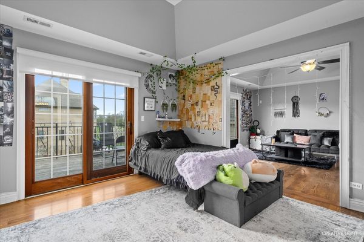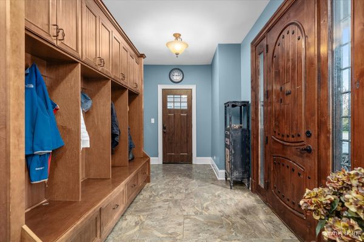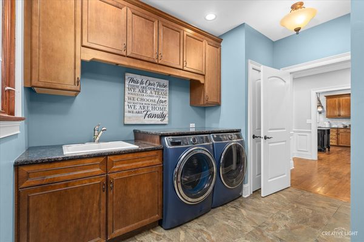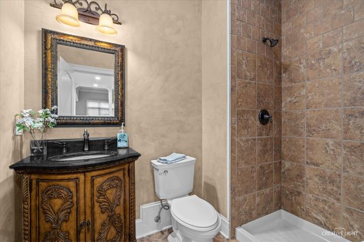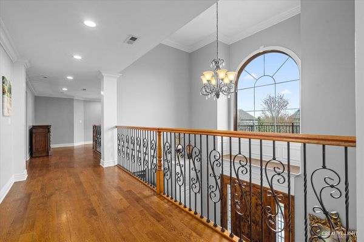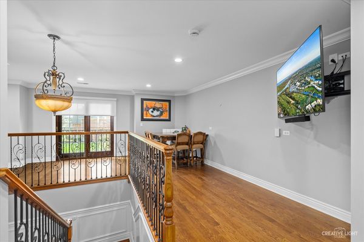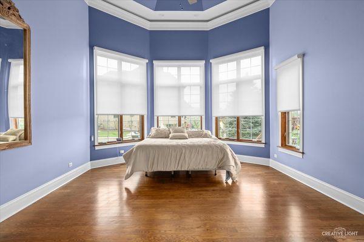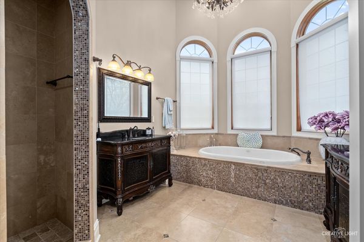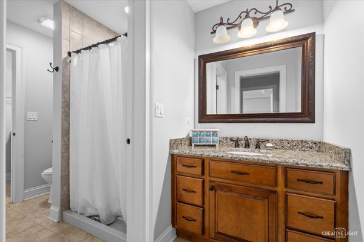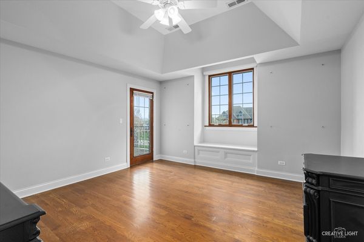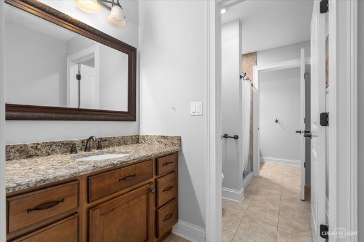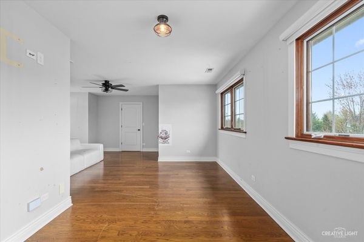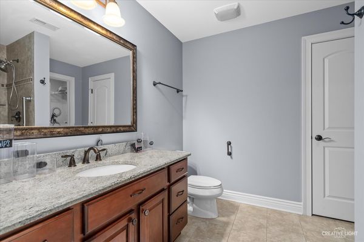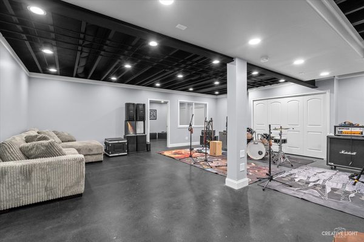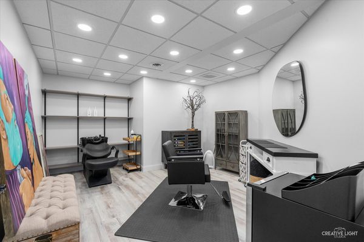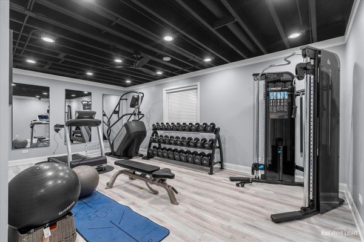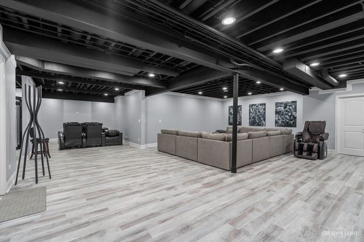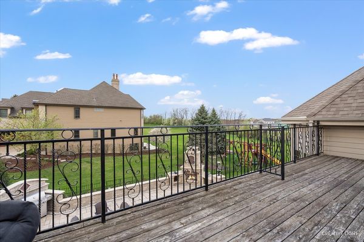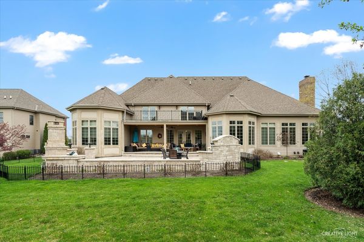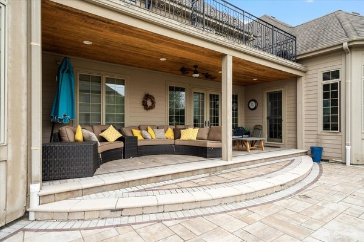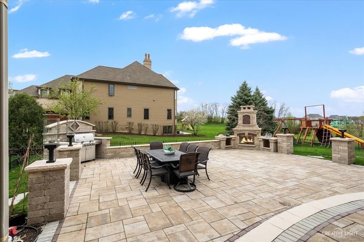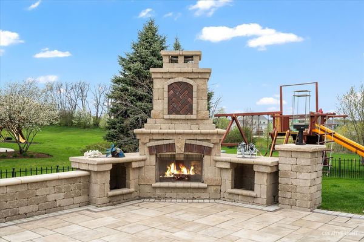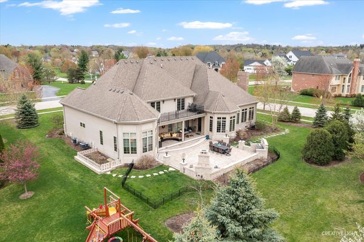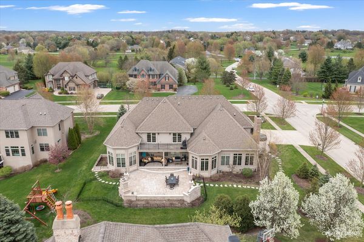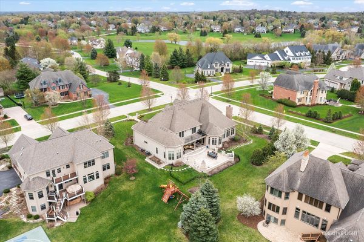39W562 Henry David Thoreau Place
St. Charles, IL
60175
About this home
Wow! This beautiful custom brick home stands out amongst the rest! Great curb appeal! Long sidewalk approach leads to the covered front porch entryway! Grand 2-story foyer with huge 1/2 round window! Gorgeous winding oak staircase with decorative wrought iron spindles! Warm inviting living room with crown molding, wainscoting and double French doors leading to the patio! Separate formal dining room with wainscoting, crown molding and extra recessed lighting! Tucked away office with crown molding and recessed lighting! Cozy family room with beautiful stone fireplace, custom built-ins wine/beverage fridge, crown and tons of natural light! Absolute gourmet kitchen with granite countertops, custom cabinetry, stainless steel appliances, center island, breakfast bar, tile backsplash and eating area with layered vaulted ceiling with crown! Convenient 1st floor laundry room with built-in storage cubbies and direct access to exterior! Large 1st floor master bedroom with towering vaulted ceilings and private spa bath with upgraded walk-in shower, separate vanities and dream tub surrounded by large beautiful windows! 2nd floor bedroom suite with separate sitting area, private bath and direct access to the secluded deck! Gracious size secondary bedrooms with direct access to bathrooms! Large loft perfect for sitting/study area! Awesome recently completed $150k finished basement with rec room, media area, exercise room, music/flex room, den/beauty salon room, extra storage! The possibilities are endless to make it what you want! Incredible new backyard patio with fireplace completes the package! This grand home awaits you! Great schools! Great subdivision!
