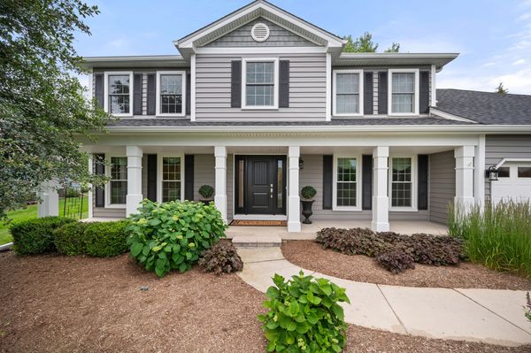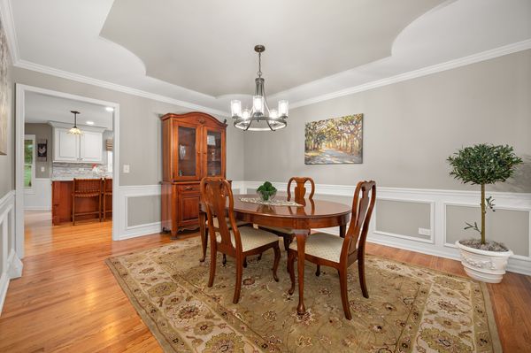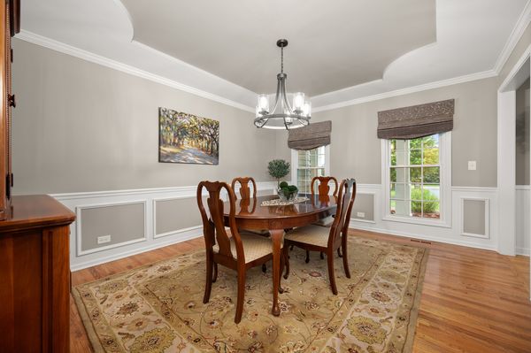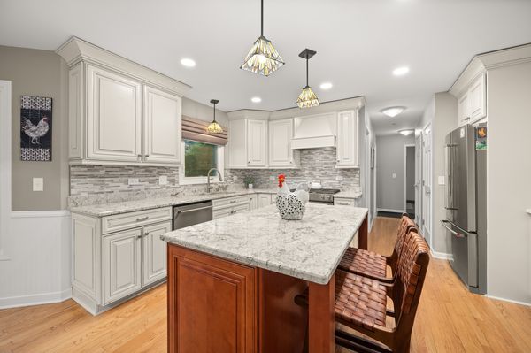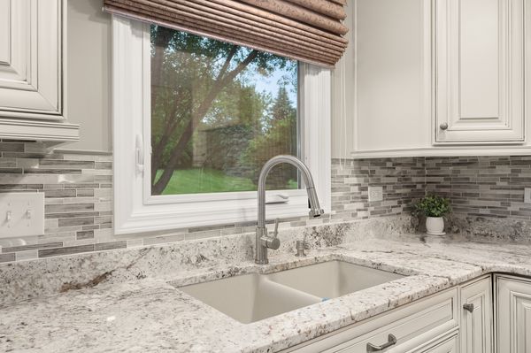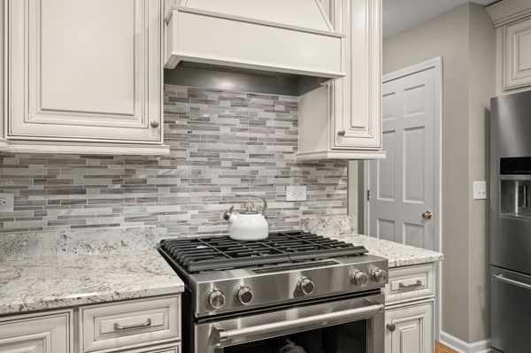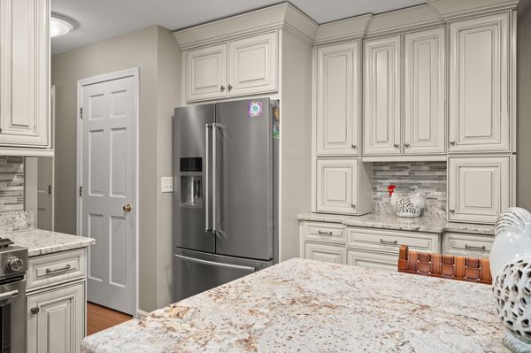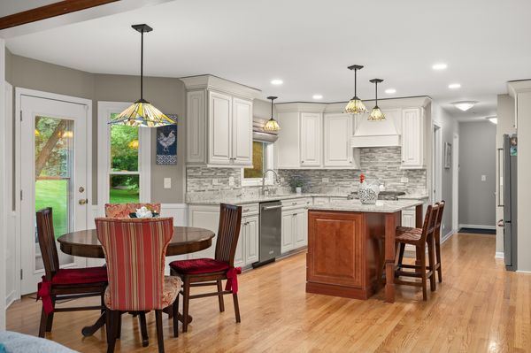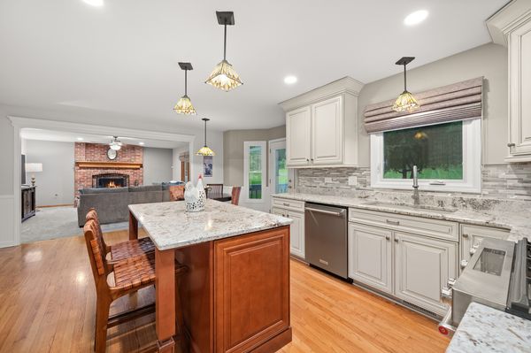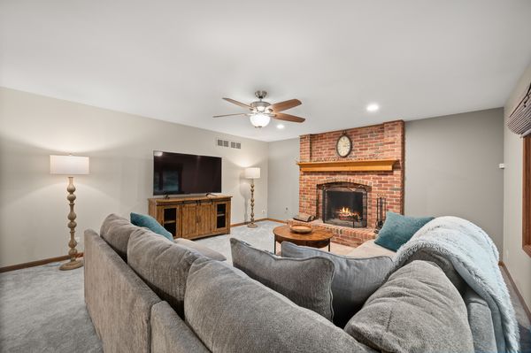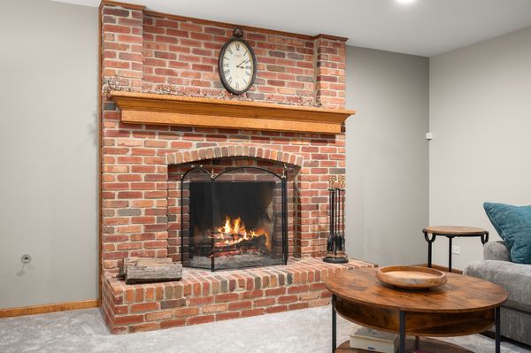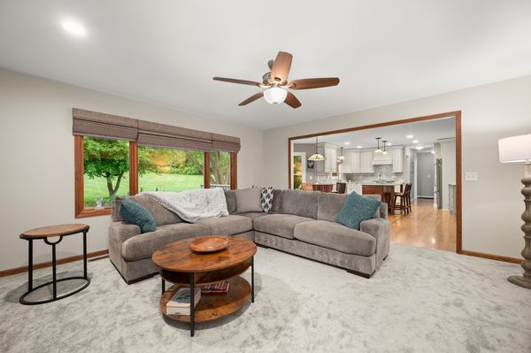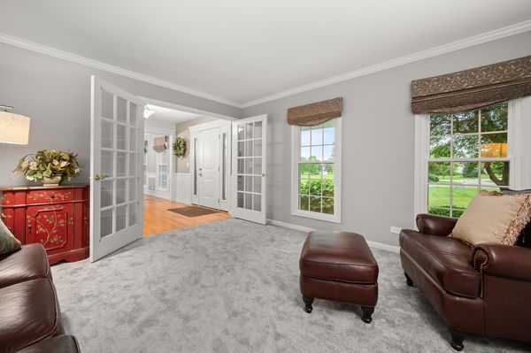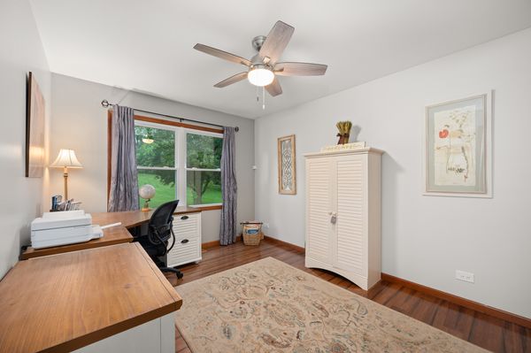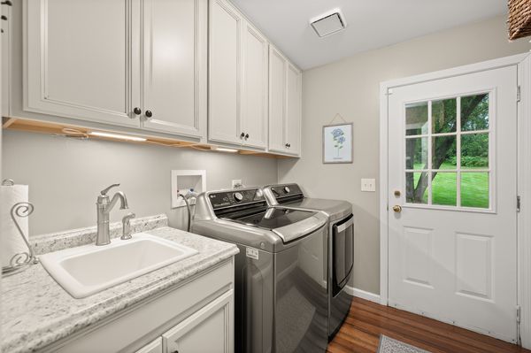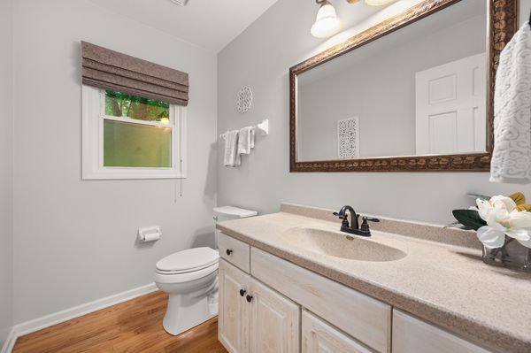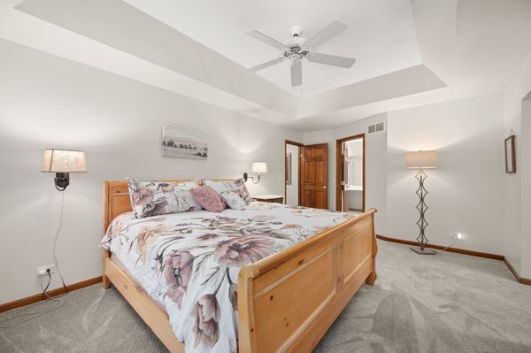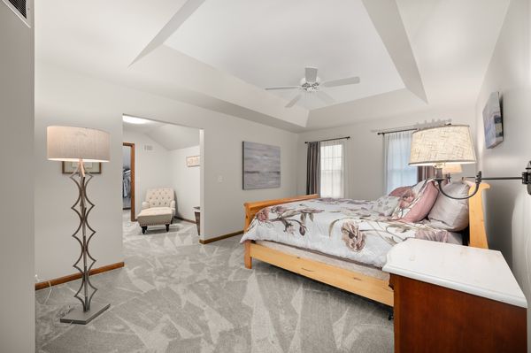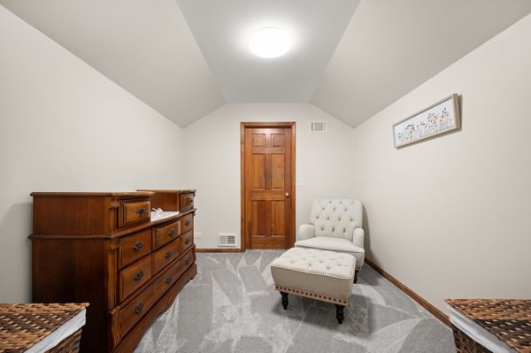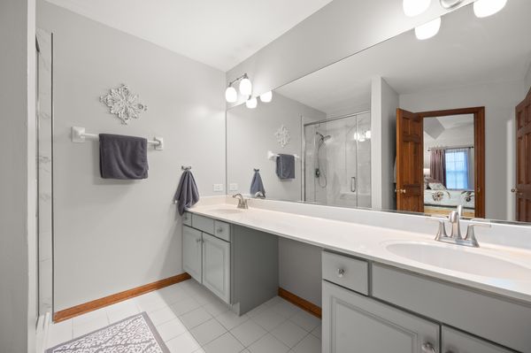39W447 Woodgate Road
St. Charles, IL
60175
About this home
Nestled on a sprawling 1.3-acre lot in a picturesque setting, this charming 4 bedroom, 2.5 bathroom home offers the perfect blend of peaceful surroundings, style, and convenience. Boasting numerous recent upgrades and meticulously maintained features, this residence is move-in ready! Enjoy generous living spaces with a cozy family room, formal dining area, and a sunlit living room perfect for gatherings and relaxation. Hone your cooking skills in your updated, eat-in kitchen, renovated in 2020, which features granite countertops, newer appliances and ample cabinet space, as well as, a recessed sink and beautiful views of the semi-private emerald backyard. Retreat to your master suite at the end of the day showcasing a stylish tray ceiling and an elegant dressing room with walk-in closet. The private en-suite bathroom features dual vanities, a soaking tub, and a separate updated shower. If you work from home you will enjoy your private office that overlooks the serene back. Enjoy clean and pure water with an extensive and elite water filtration and purification system installed in 2024, including a reverse osmosis unit for drinking water. This home offers a 3 car garage and a basement room that could be used as a bedroom or for clean storage. One of the best features of the home is its cul-de-sac location in the sought after neighborhood of Arbor Creek in Campton Hills. It is conveniently located close to incredible shopping, dining options, and recreational amenities, with St. Charles schools as an added bonus! Don't miss this opportunity! Schedule a showing today and start making memories in your new dream home! **Updates Include: NEW Roof (2023), NEW Siding (2023), NEW Carpet (2024), Deck staining (2024), Windows (2016), HVAC (2016), Kitchen Rehab (2020), Upstairs Bathroom Updates (2024), Water System (2024)**
