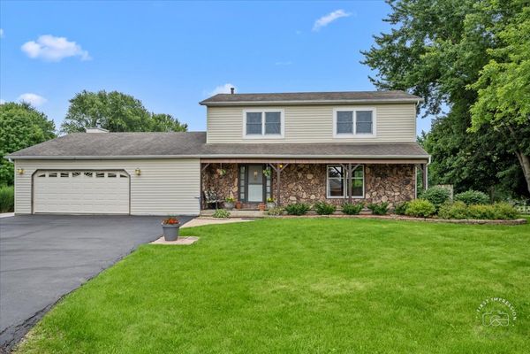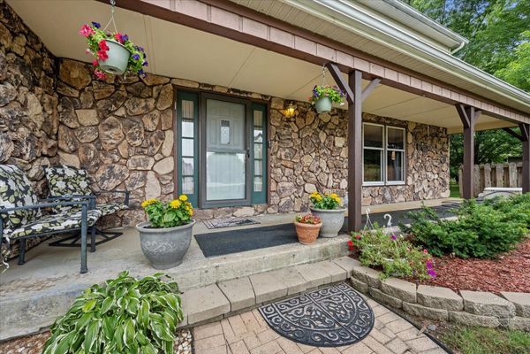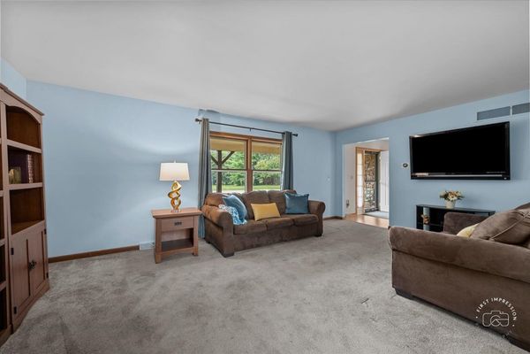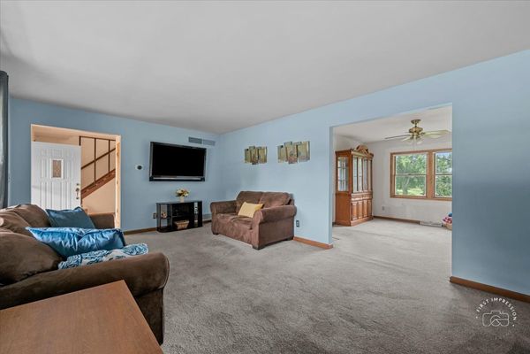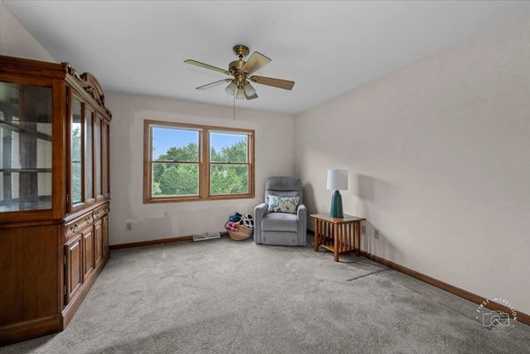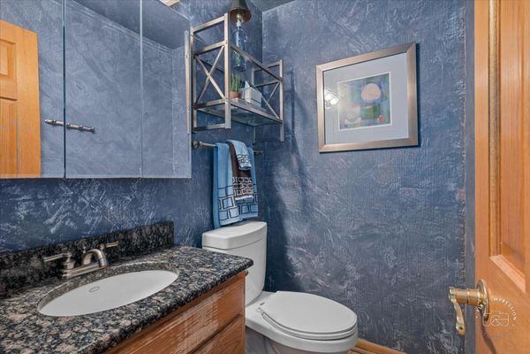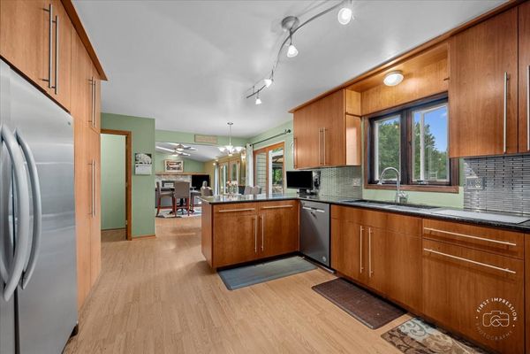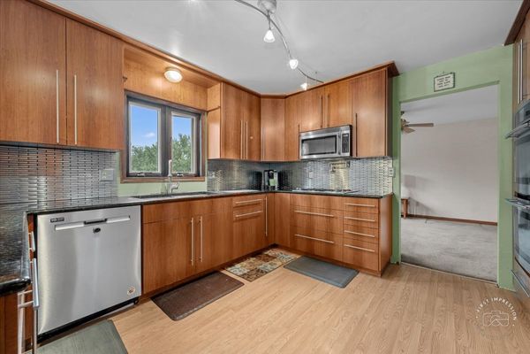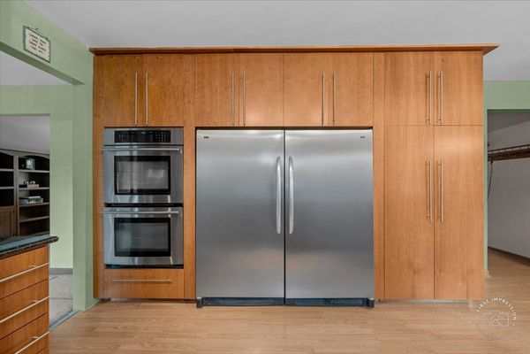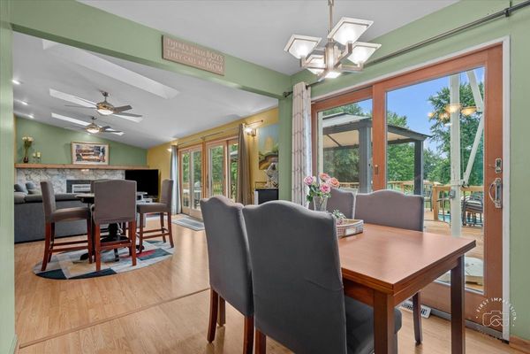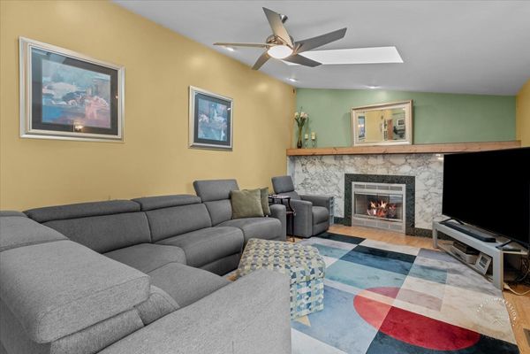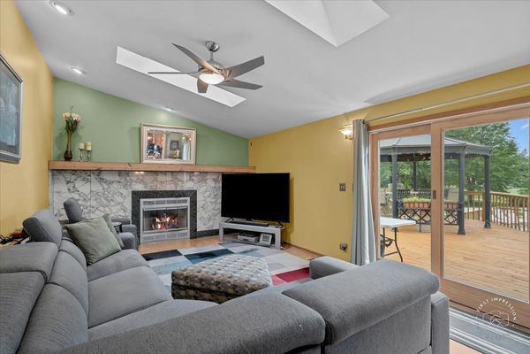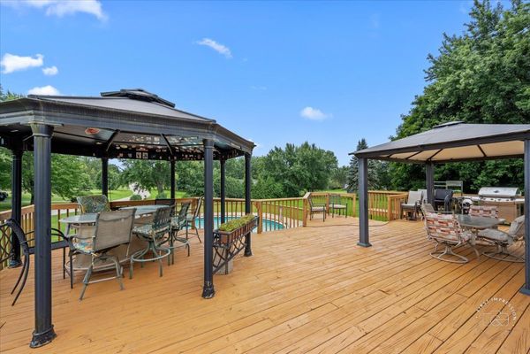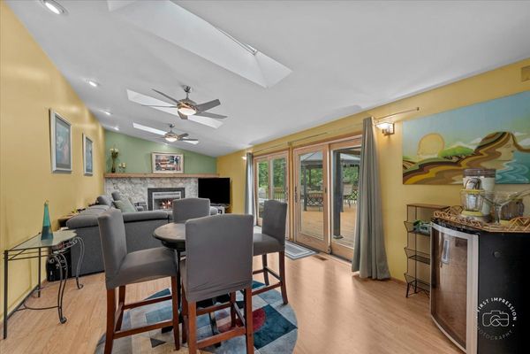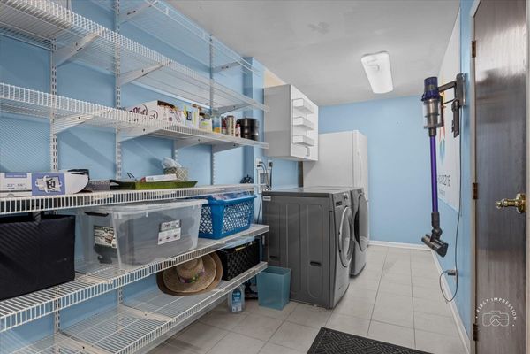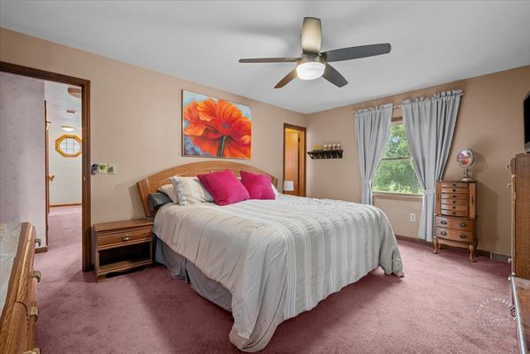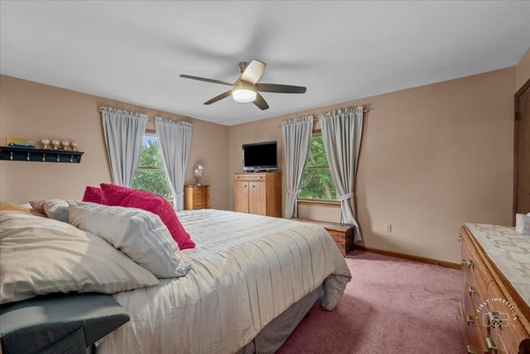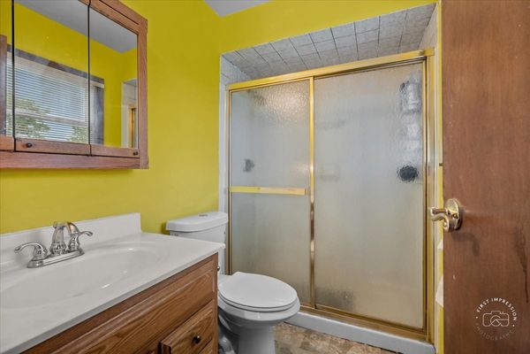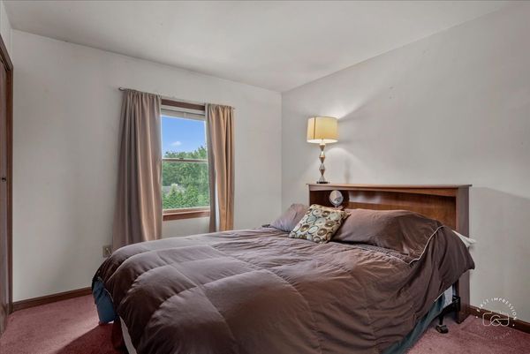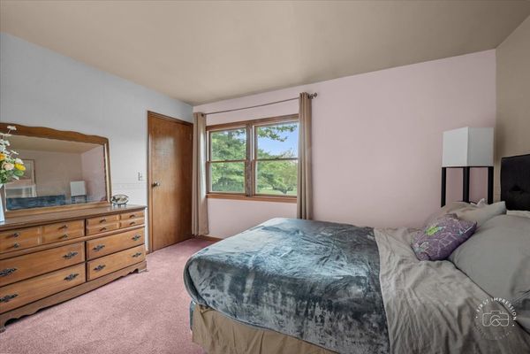39W323 Osage Drive
St. Charles, IL
60175
About this home
A wonderful opportunity awaits! Welcome to the highly sought-after, Wideview neighborhood of West St. Charles. This 4-bedroom, 2.1 bath home sits on 1 acre of absolute serenity. Many ways make this home stand out, but at the top of the list would have to be the "summer-home" living! The house has been designed with gatherings in mind, whether with family, friends or just by yourself; this home makes you feel like you're on vacation. The main level has a spacious kitchen with custom counters, cabinets, and a dual freezer/fridge combo that offers much room for food and beverages. The kitchen transfers effortlessly into the family room with vaulted ceilings, a focal point fireplace, and a full laundry room/mudroom. The family room has been built with multiple sliding doors, all leading to the wonderful, multi-tiered deck with ample table space, a cabana, as well as a fully decked above-ground pool. Another beautiful aspect of the home is the yard. The house is situated so that the backyard is flat and fenced, leaving much space for outdoor activities. Back inside, you'll have a primary bedroom with a full bathroom, plus three nicely sized bedrooms with a full bathroom. The basement is finished, offering an additional 785 sqft of space to keep the party going. This island oasis has been lovingly maintained and is being offered as-is.....the "widest view in Wideview"
