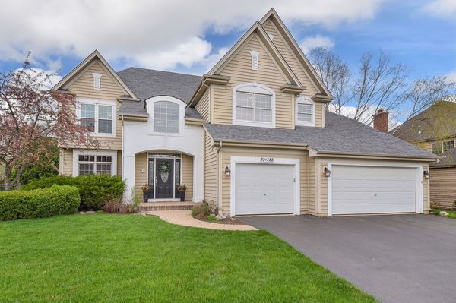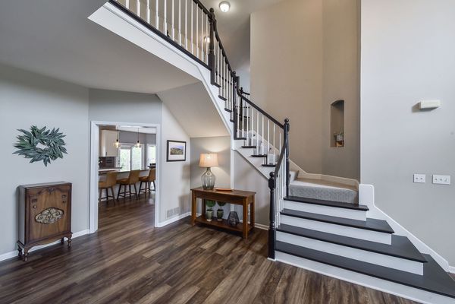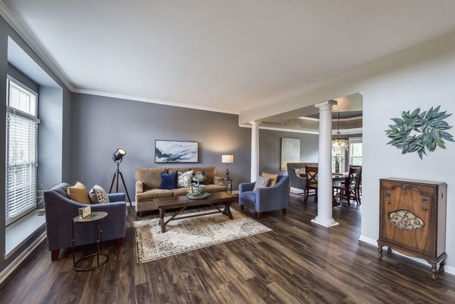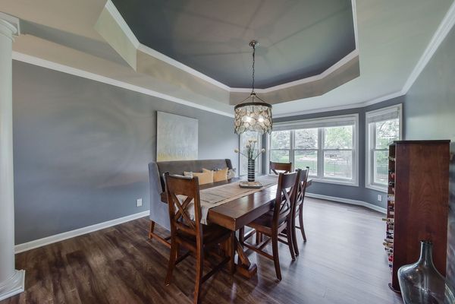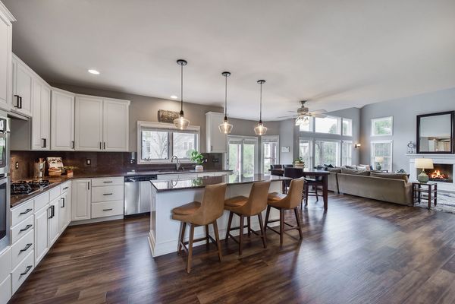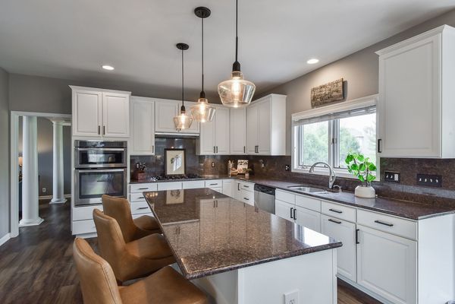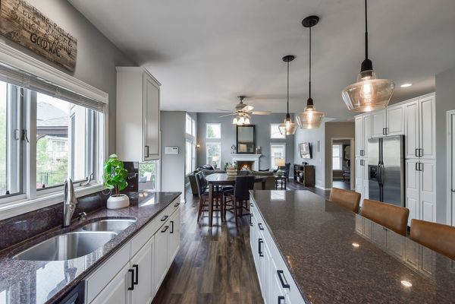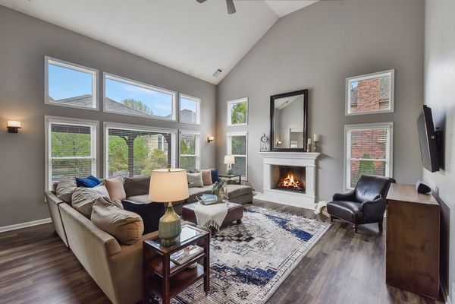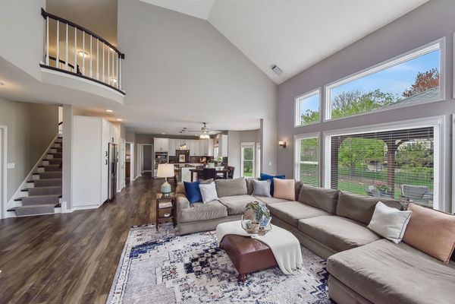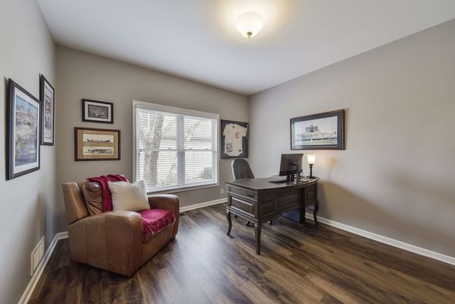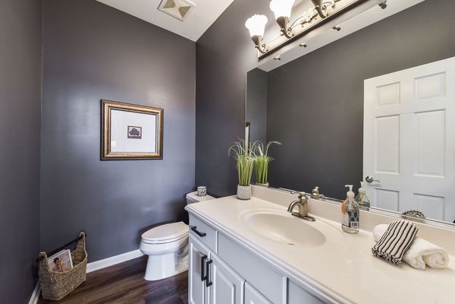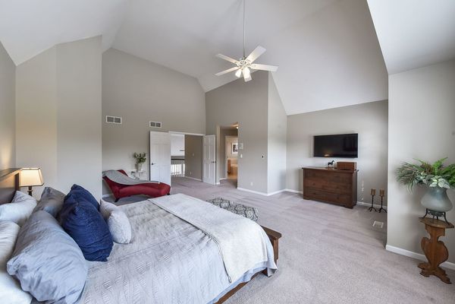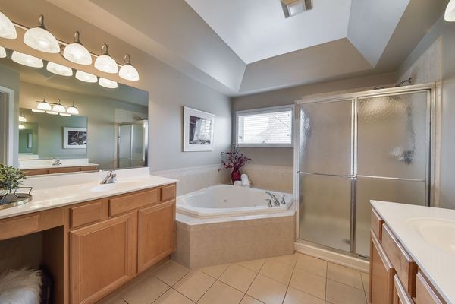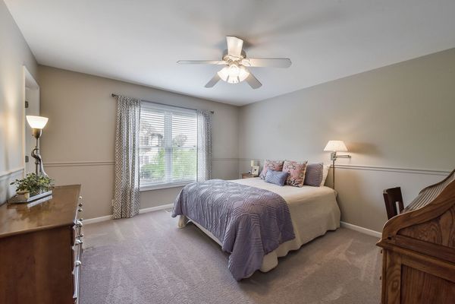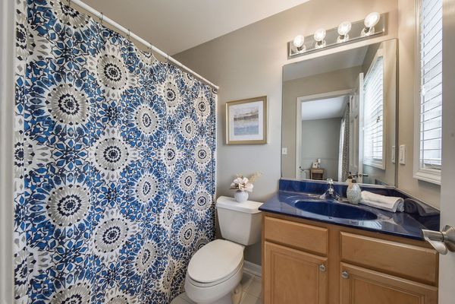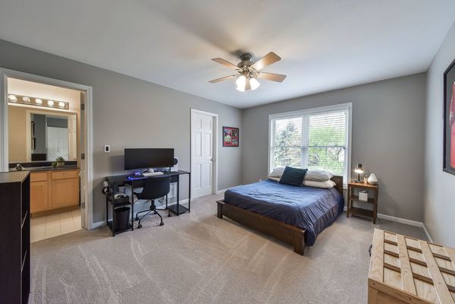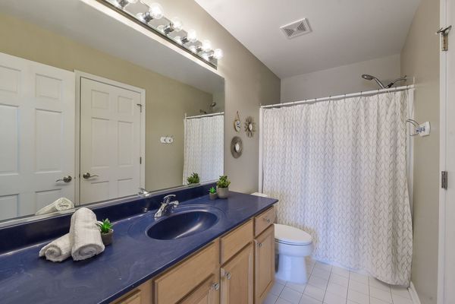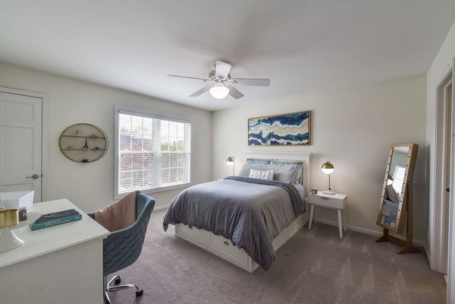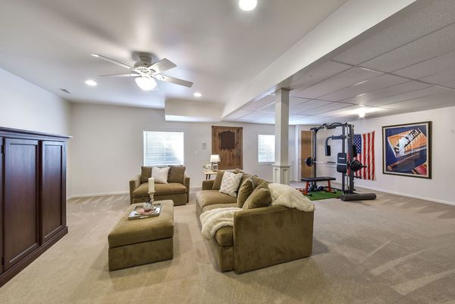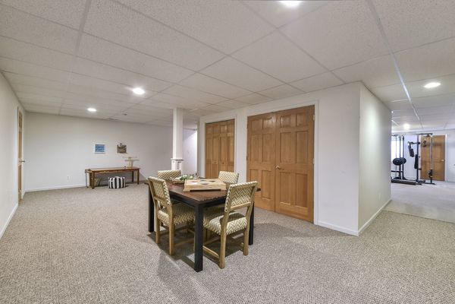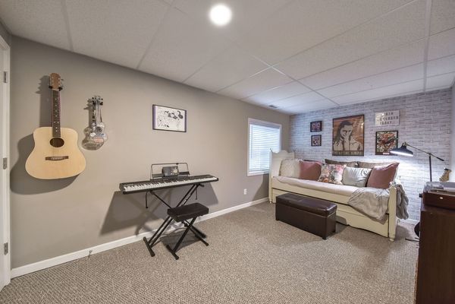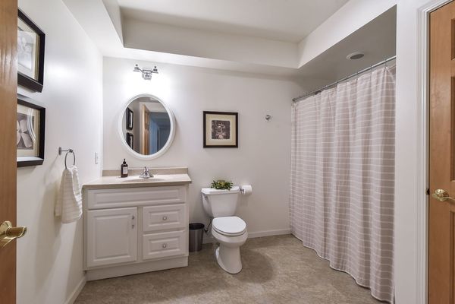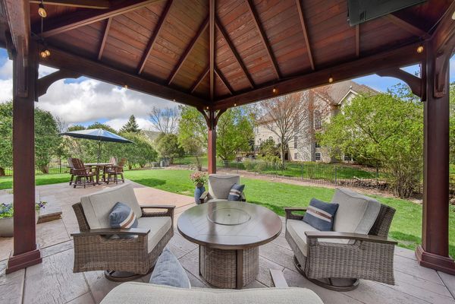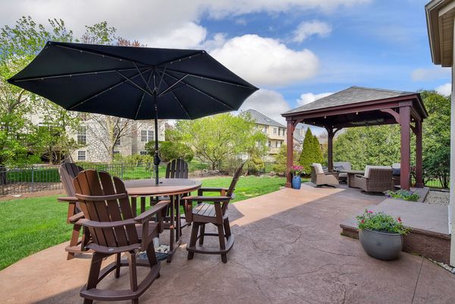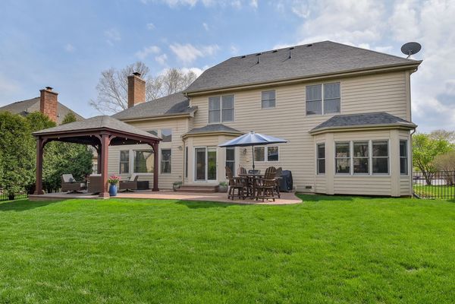39W288 Forbes Drive
Geneva, IL
60134
About this home
The one you've been waiting for! Welcome to your dream home in Geneva's beautiful Mill Creek neighborhood. This spacious home offers over 5000 square feet of living space in a functional and flexible layout that provides plenty of room for you, your loved ones, and all your family's special moments. As you enter, you'll be greeted by a beautiful dual-sided staircase that serves as a focal point in the foyer, and also provides convenient access to the 2nd level from the family entrance. With 5 bedrooms (plus a versatile main floor office that could easily double as a 6th bedroom), and 4 1/2 bathrooms, there's no shortage of space for everyone. The open floorplan is perfect for entertaining family and friends and allows for a seamless flow between rooms. Add tons of natural light which highlights the home's beautiful finishes, and you've got the perfect space. The kitchen has recently been updated and is as well-equipped as it is beautiful. And if you need even more space, head downstairs to the finished basement, complete with bedroom #5, a full bathroom, recreation area, and plenty of storage space. Back upstairs, you'll step outside and find a backyard retreat with a large patio and a beautiful gazebo that provides the ideal setting for outdoor gatherings or simply relaxing in the sunshine. Mill Creek is a wonderful place to call home and has something for everyone. Two golf courses, tennis and pickleball courts, walking trails, baseball fields, a community pool (with membership), its own neighborhood ice cream shop, and close-proximity to in-town Geneva with its fabulous restaurants and boutique shopping. Don't miss the opportunity to make this home yours!
