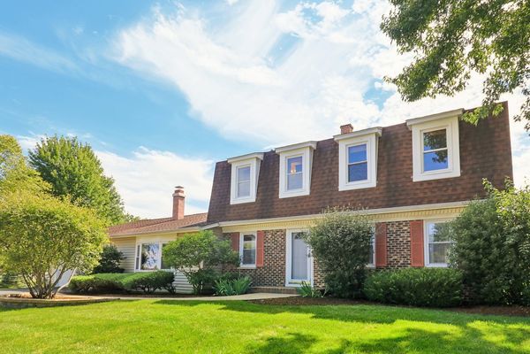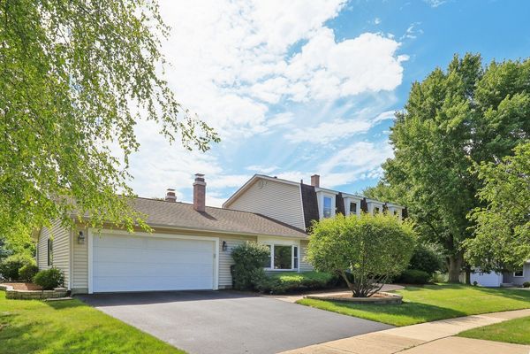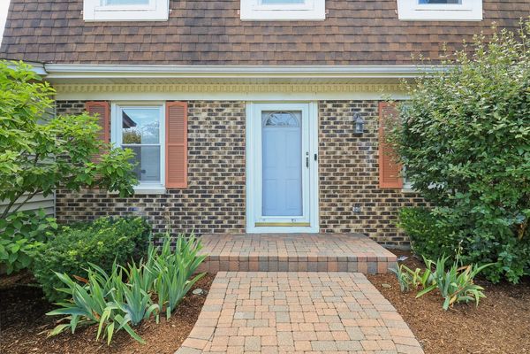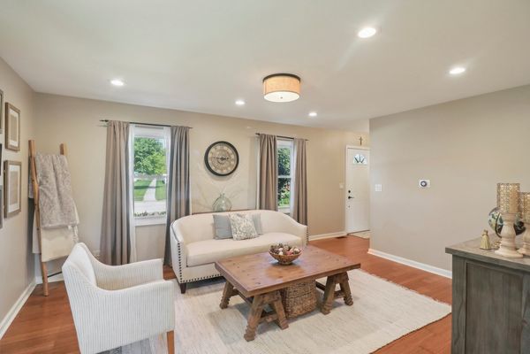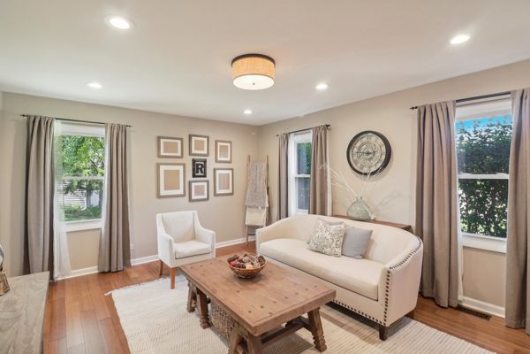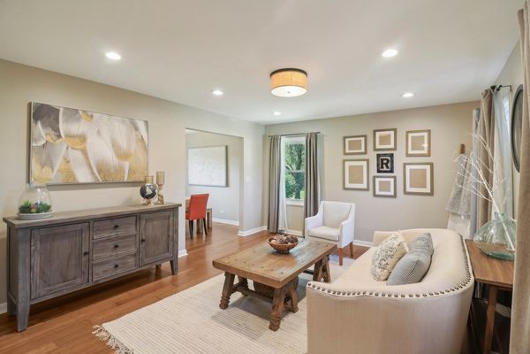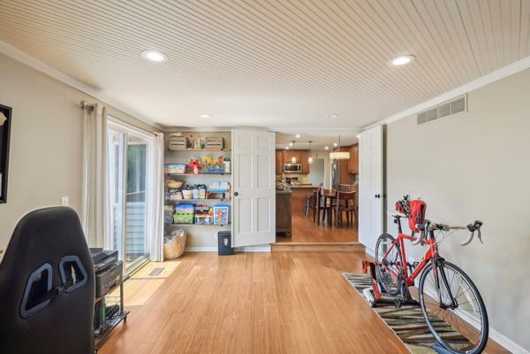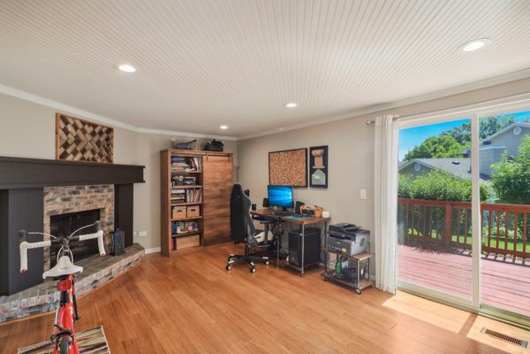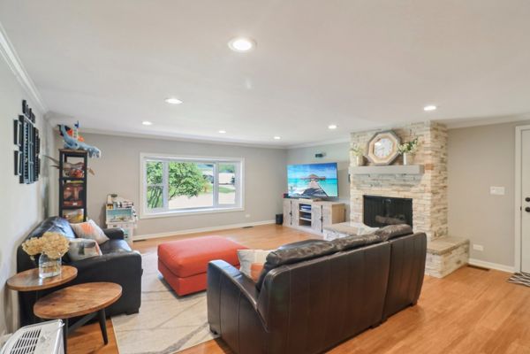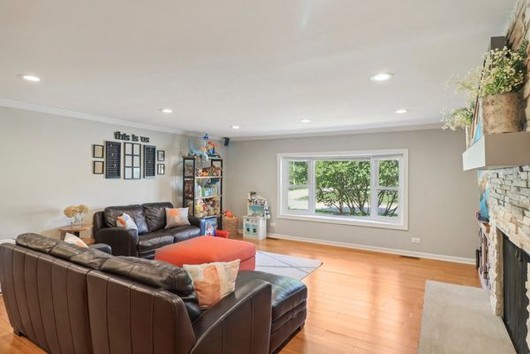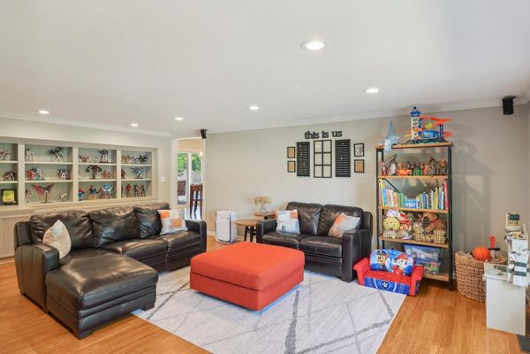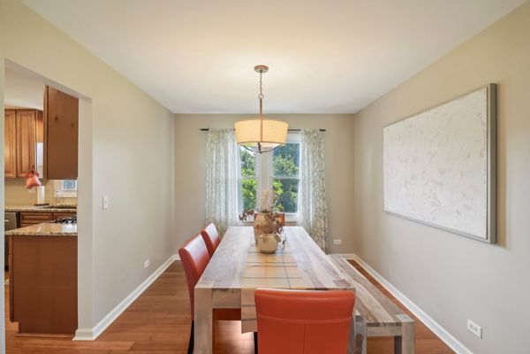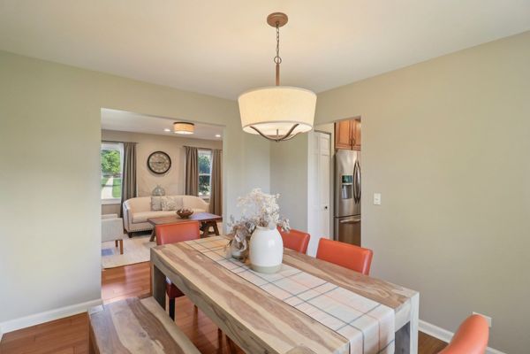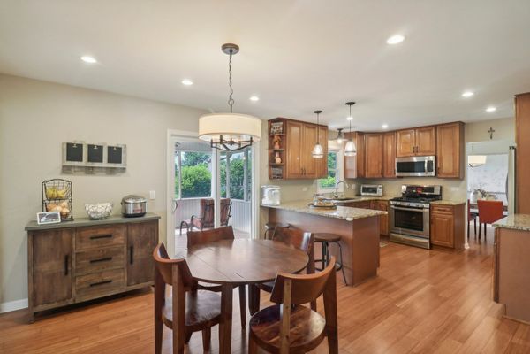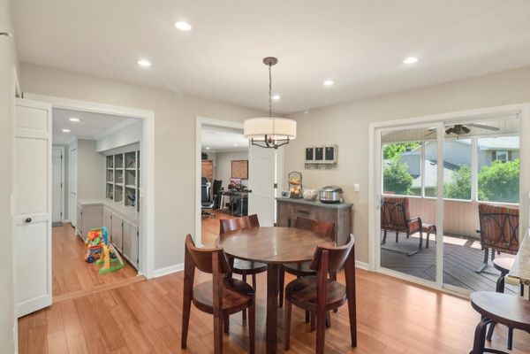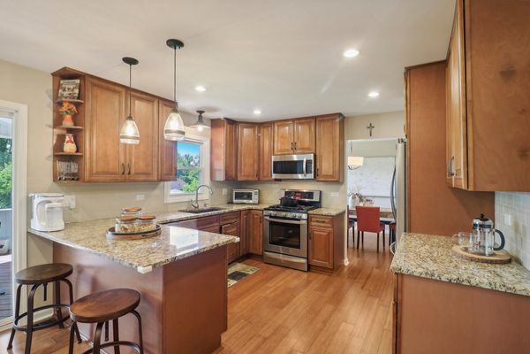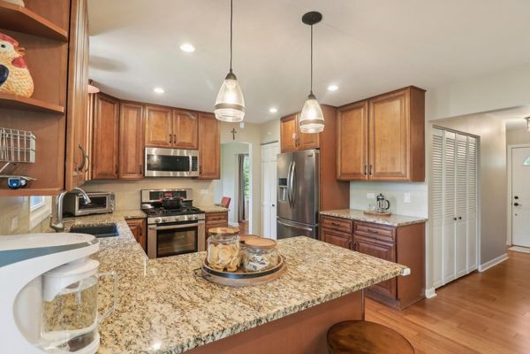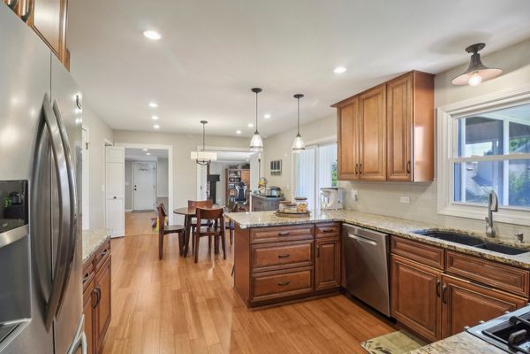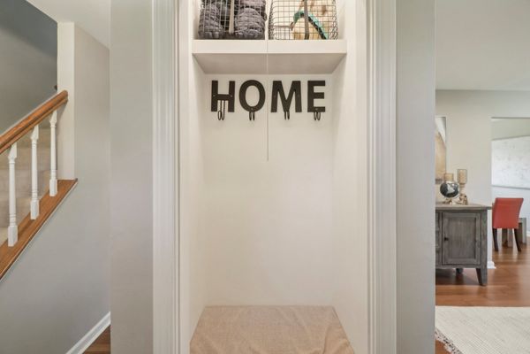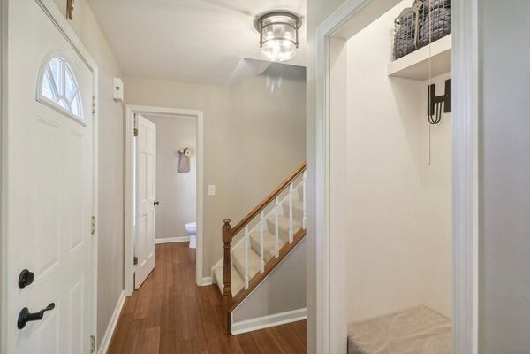3990 Whispering Trails Drive
Hoffman Estates, IL
60192
About this home
Prepare to be impressed with this move-in-ready 4-bedroom home in high-desirable Poplar Hills subdivision, with Barrington Schools! This amazing property has a 4 CAR GARAGE and approximately 2, 400 sq ft of living space! Be greeted by lovely curb appeal with tasteful landscaping and newly rebuilt brick walkway and front step. Inside, the residence offers large rooms, and beautiful upgrades. Natural light flows through the windows, many which have new glass panes, replaced in 2022-2023. Loads of recessed lights brighten each room, along with white trim and crown molding! The kitchen showcases high quality maple 42-inch cabinets, granite counters, subway tile backsplash, and stainless-steel appliances. The versatile floorplan includes a 2nd family room, with double doors and a fireplace, making it a perfect office, 5th bedroom, gym, or game room! The main family room is simply huge, with bamboo floors, built-in shelving, and a 2nd fireplace with elegant stone facade! Upstairs you will find 4 spacious bedrooms. The primary suite is a dream with walk-in closet with custom Elfa shelving and fully updated bathroom with walk-in shower, high-end frameless glass door, granite seat, and stunning tile. The secondary bedrooms each have a unique touches, such as accent walls, window seats, ceiling fans, and overhead lights! Additionally, each bathroom on the second floor is equipped with heater exhaust fans. Get ready to enjoy your summer in the attached 3 season room, complete with cedar bead-board ceiling, wooden beams, and large windows! There is a separate deck that overlooks the manicured yard with professional landscaping and freshly mulched garden beds! The garage is an incredible rare find with space for 4 cars and fully insulated! Many expensive updates have been recently completed such as: Leaffilter gutter-guards, smart washer/dryer 2022, furnace/AC 2021, water heater 2019, and garage door motor 2024. This will not last long. Come visit before it is gone!
