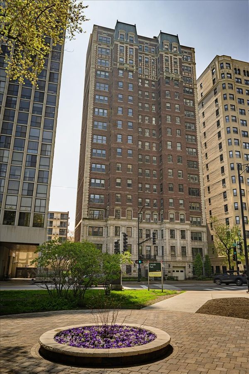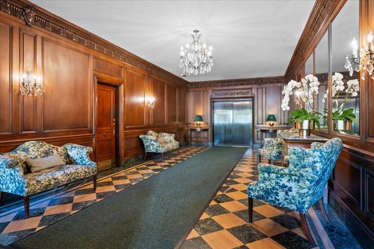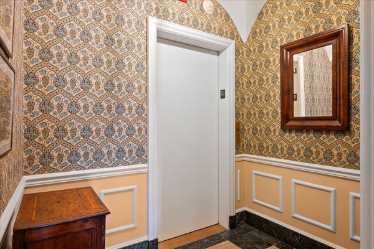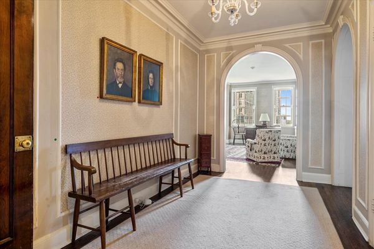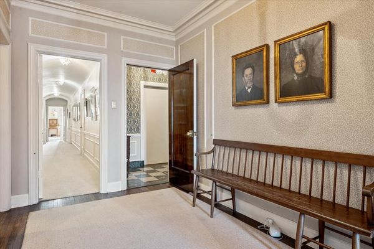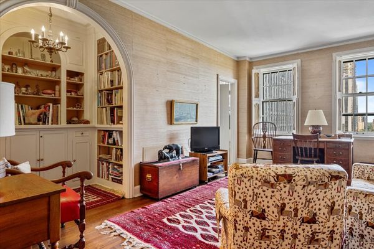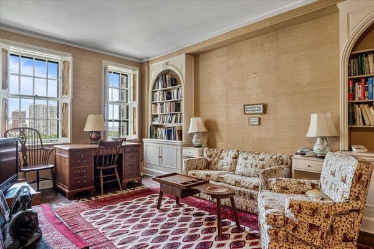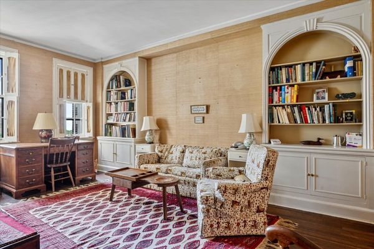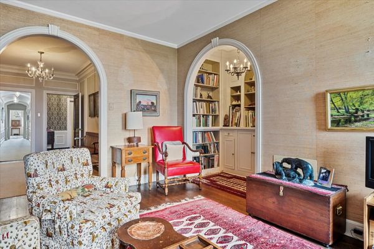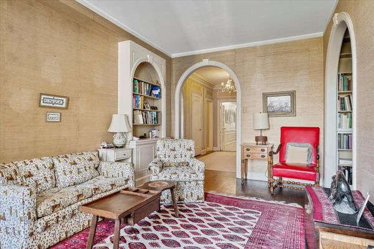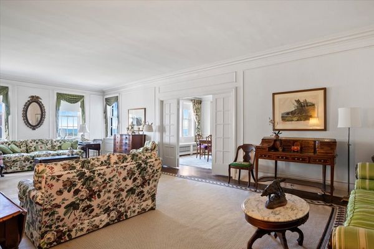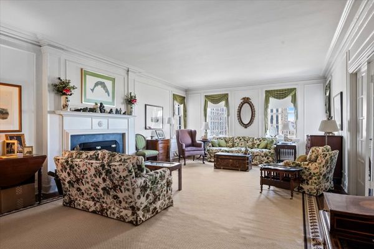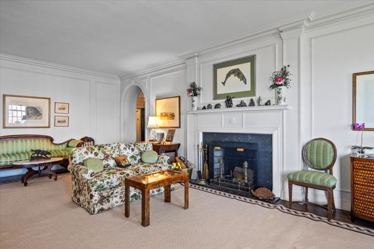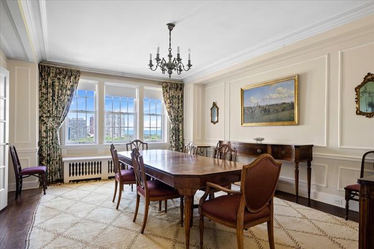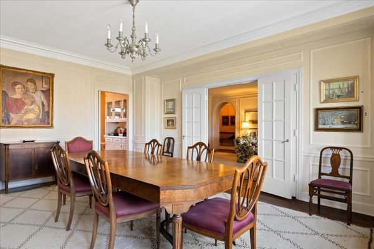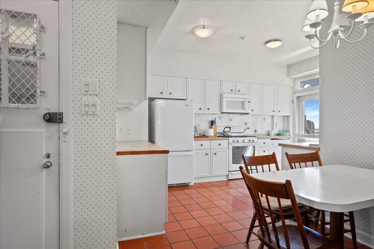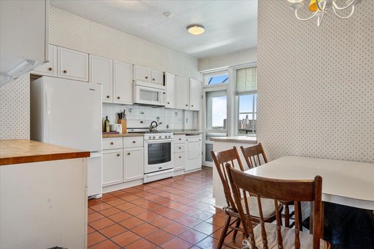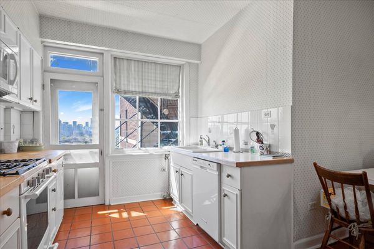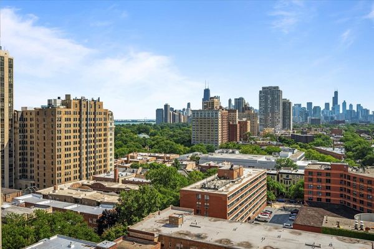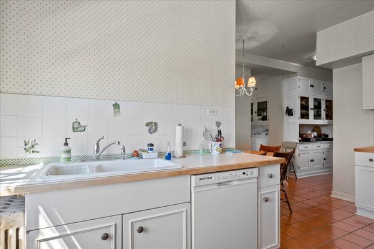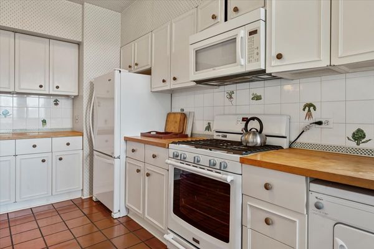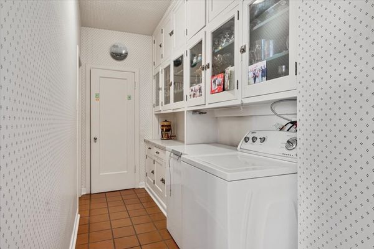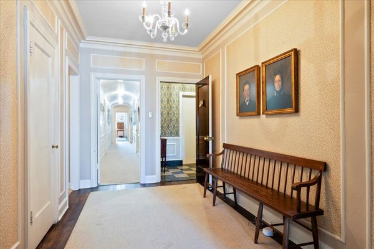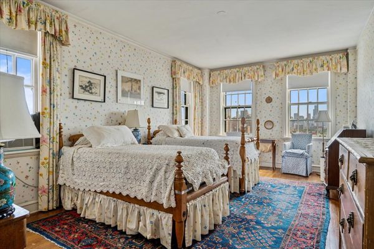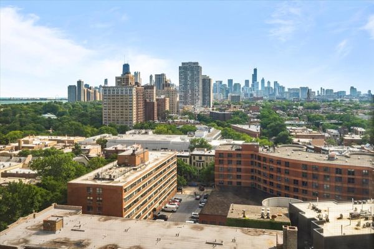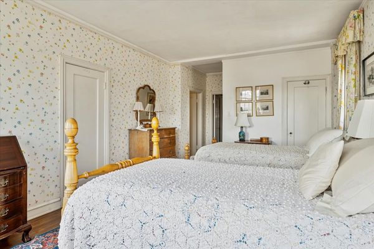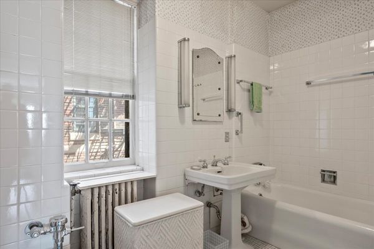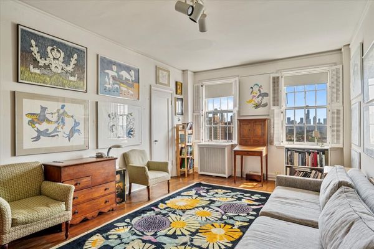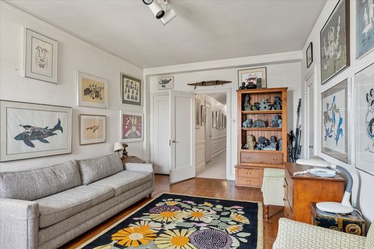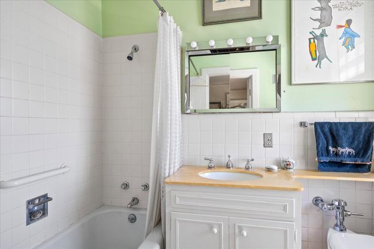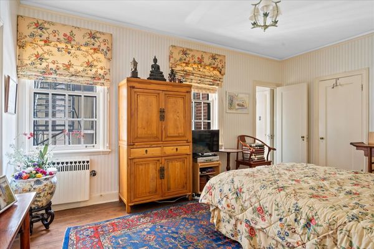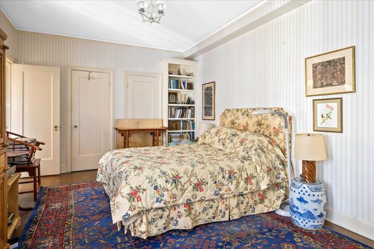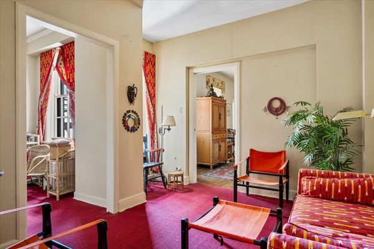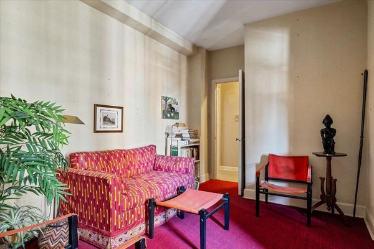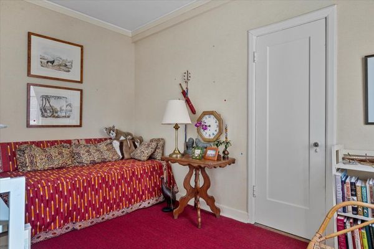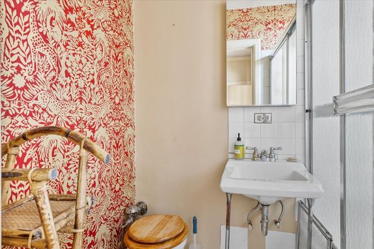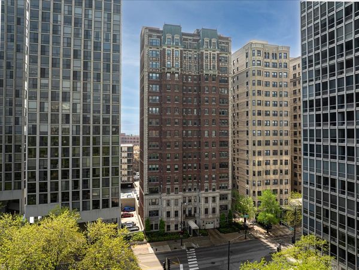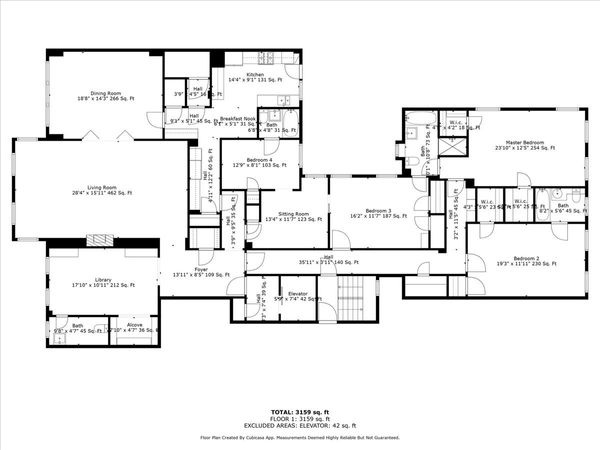399 W Fullerton Parkway Unit 16E
Chicago, IL
60614
About this home
Enjoy fabulous views from this 16th floor co-op on the east side of building. Sweeping views of Lincoln Park and Lake Michigan looking north. Dramatic park, lake, and city views to the south. Detailed millwork and arched doorways have been undisturbed. Gracious foyer welcomes you and leads to a formal library with elegant built-ins and adjoining half bath. Spacious living room with spectacular views, wood burning fireplace, hardwood floors. Formal dining room also enjoys unobstructed views of Lincoln Park, North Pond and Lake Michigan. Eat-in kitchen has lots of counter and cupboard space. Butler's pantry, pantry closet and great city views. There are 4 family bedrooms. The primary suite has two walk in closets and both south and east views of Lincoln Park Zoo, the Conservatory, Navy Pier and the Chicago Skyline. Primary bath has updated walk-in shower with body sprays, shower, and handheld shower. Large soaking tub. The second bedroom has bath en-suite, large walk-in closet and a second closet. The third bedroom is off of the main hallway to the bedrooms and had two closets and hardwood floors. The fourth bedroom is a suite of two rooms with bath en-suite. It is comprised of a bedroom and a sitting room. The sitting room has a pocket door connecting to the third bedroom. Full service building with 24 hour doorman and valet parking. This is a co-op. Taxes are included in the assessments. Assessment breakdown is as follows: Real Estate Taxes $2504, Garage $300, Monthly Assessment $3916, Capital Improvements (through 2025) $2282. Total $9002. First time on market since 1968. Fabulous opportunity. Bring your ideas. Listing Agent Related to Seller.
