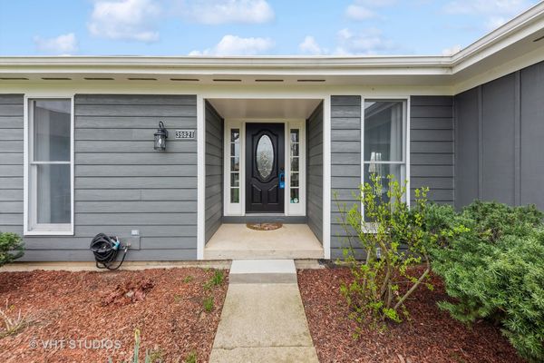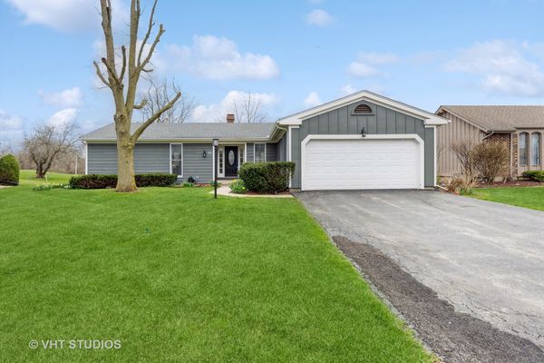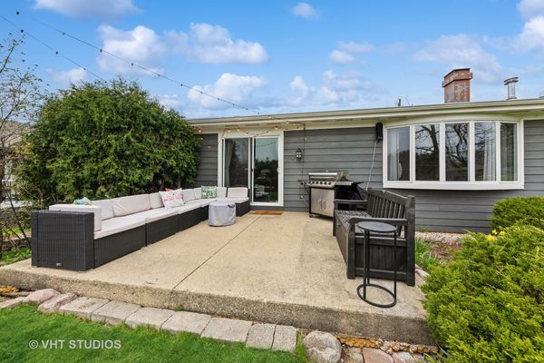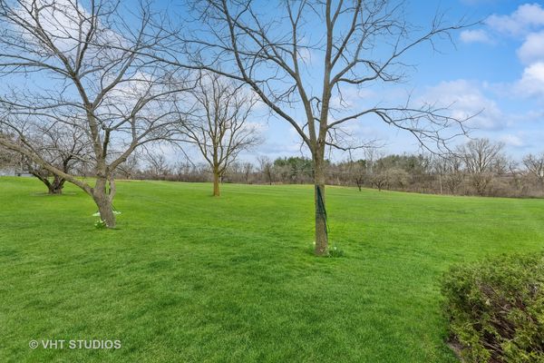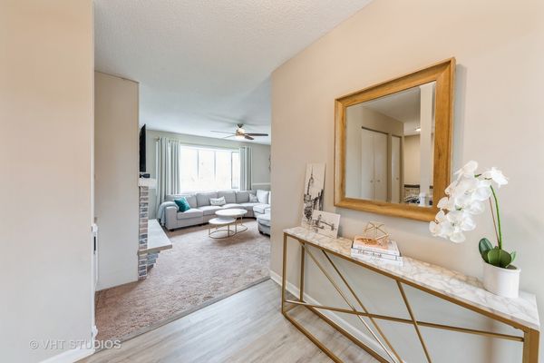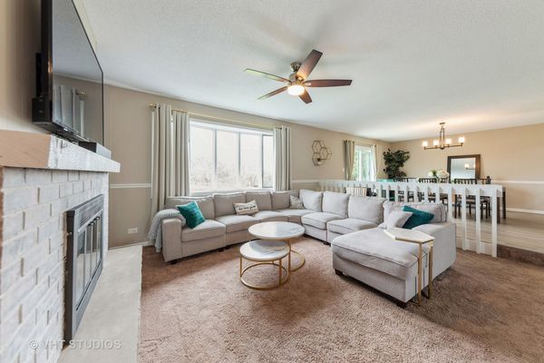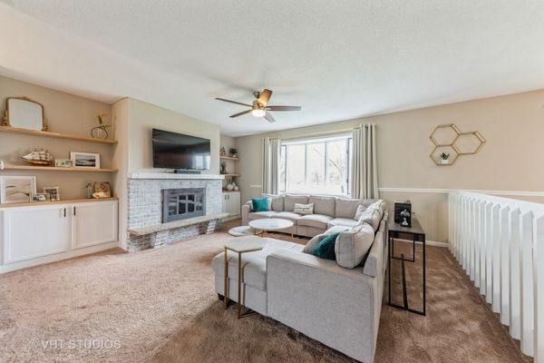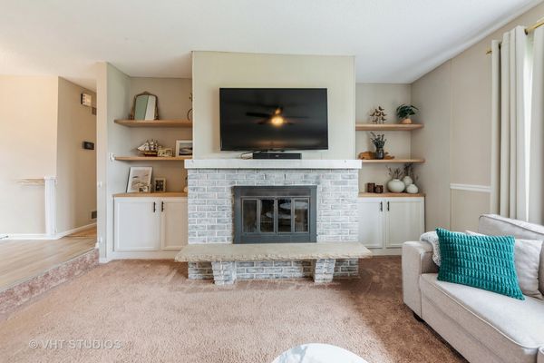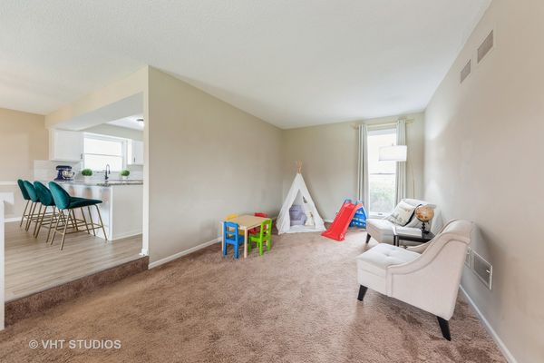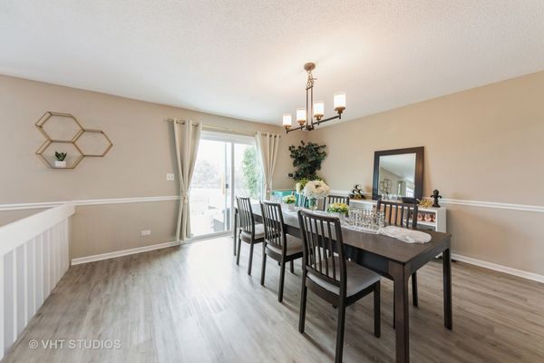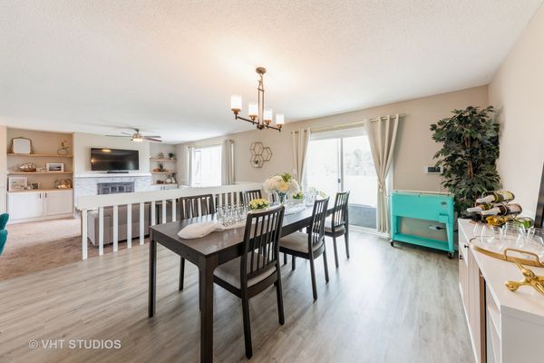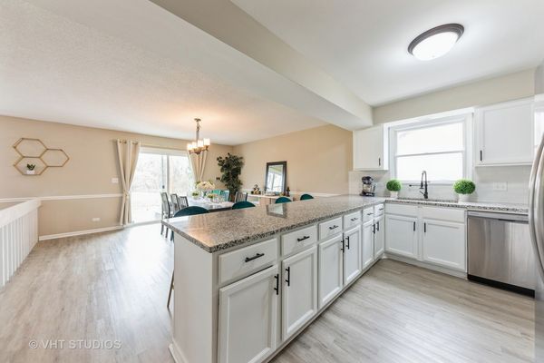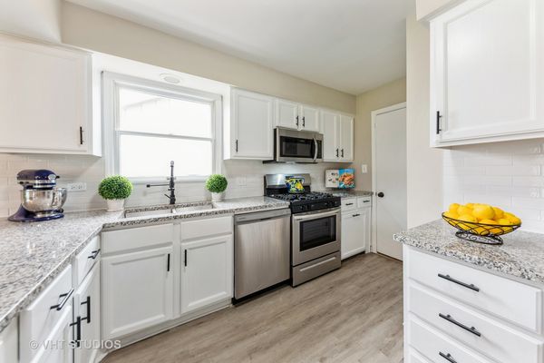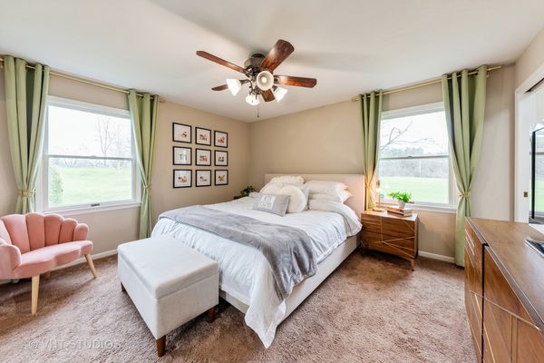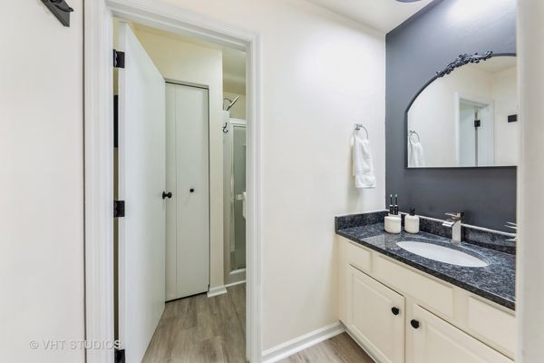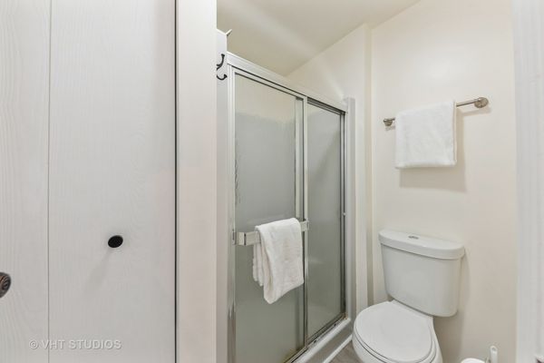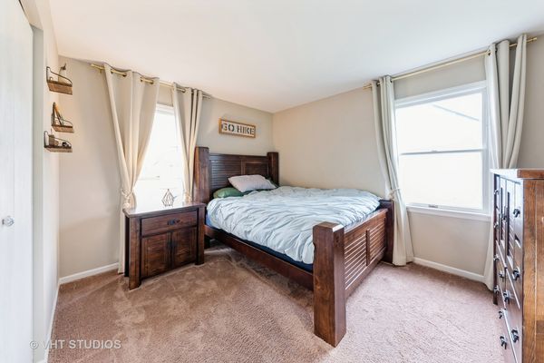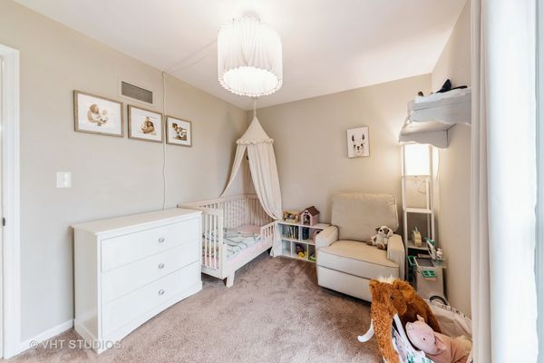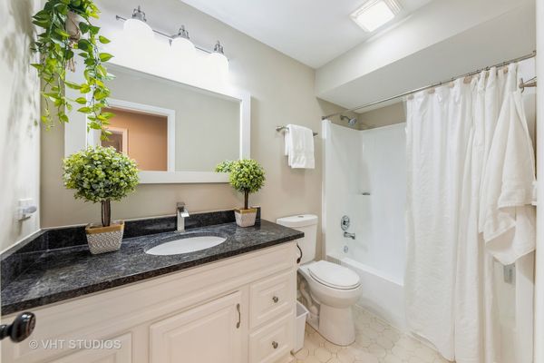39821 N Crabapple Drive
Antioch, IL
60002
About this home
HOLE IN ONE! Swing into the epitome of luxury living in this Refined Ranch offering panoramic views of the Valley Ridge Golf Course. This 3-bedroom, 2-bathroom home has an Open Concept layout, is meticulously maintained delivering elegance and functionality. So many upgrades and updates including a new roof, electrical panel, smart thermostat, fireplace flashing, paint, window treatments/hardware, built-in shelving, luxury vinyl flooring and carpet. Take a look at the high-end draperies throughout. Yes, they stay with the home! The Kitchen is a culinary enthusiast's dream, featuring plenty of seating with an abundance of counter space for creating culinary masterpieces. Granite appliances with granite countertops are sensational. The Family Room, bathed in natural light, includes a spectacular stone fireplace flanked with built-in shelving and storage space. Perfect for intimate gatherings. The Master Bathroom offers a private shower and commode with a linen closet. Two additional bedrooms and a full bathroom complete the sleeping quarters. The partially finished basement adds to the allure of this home, offering versatile space for various activities. Bring your ideas for the unfinished basement currently housing the washer, dryer, and storage. Enjoy the tranquility of the sights and sounds of mother nature while relaxing or entertaining on your semi-private deck overlooking the 7th Fairway. This ranch is both timeless and well-maintained. Located in a friendly community situated on a low traffic street. Great school district, this residence is just minutes away from the Metra, downtown Antioch, movie theatre, restaurants, boutiques, parks and all the amenities Antioch has to offer. Create lasting memories and build a life in this exceptional home where every detail reflects a commitment to quality living.

