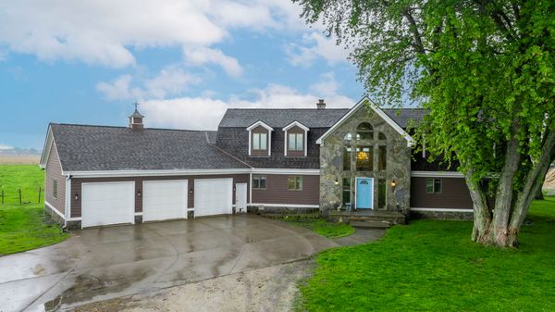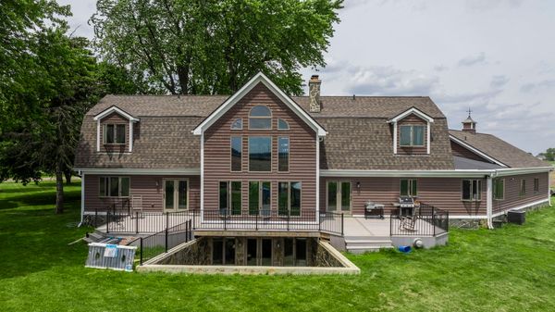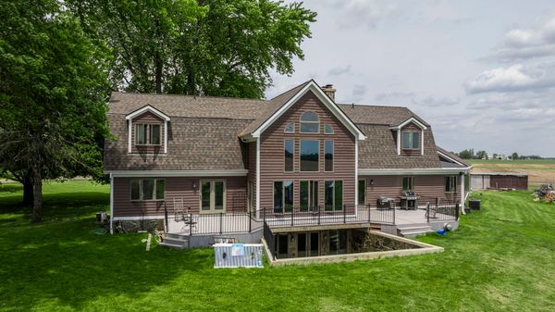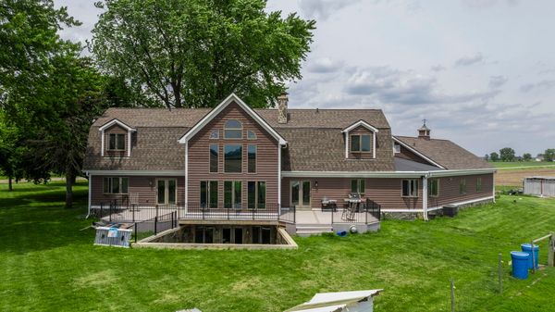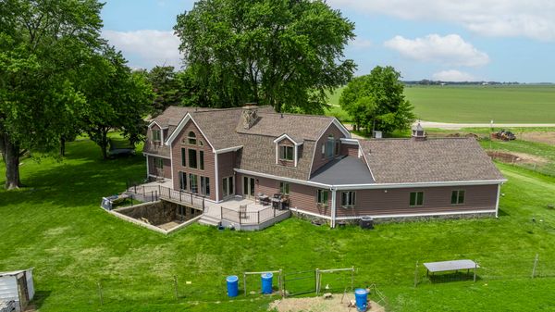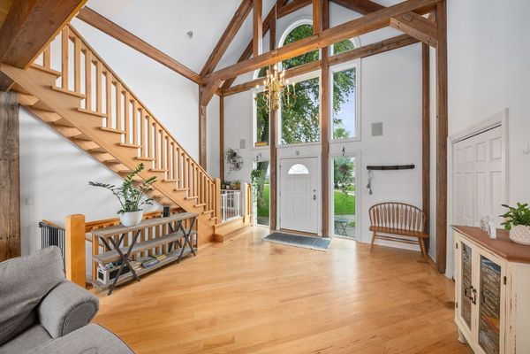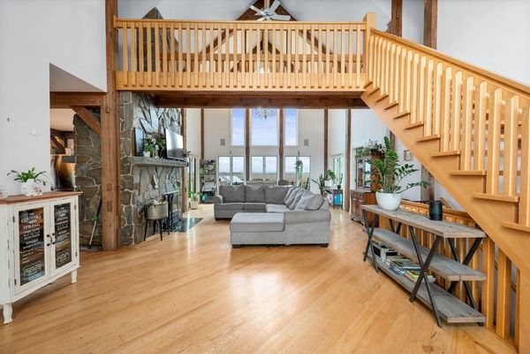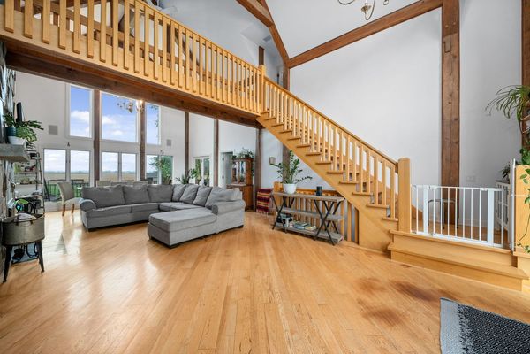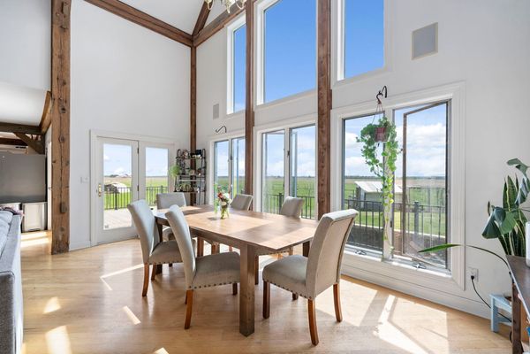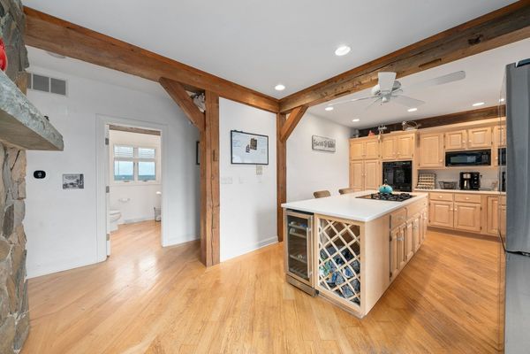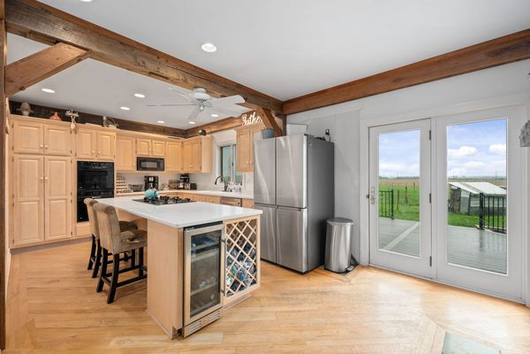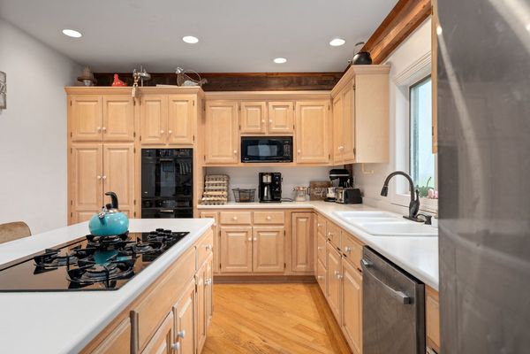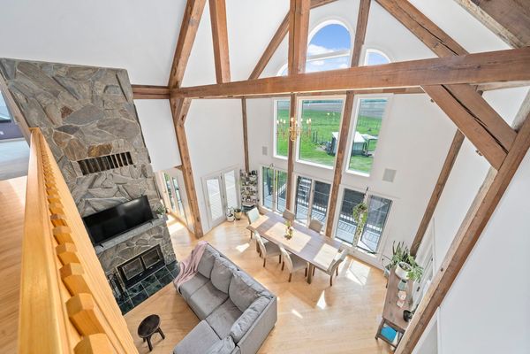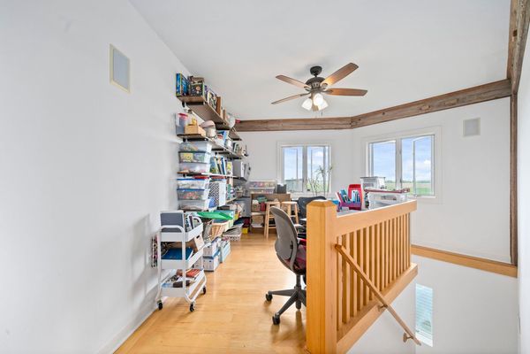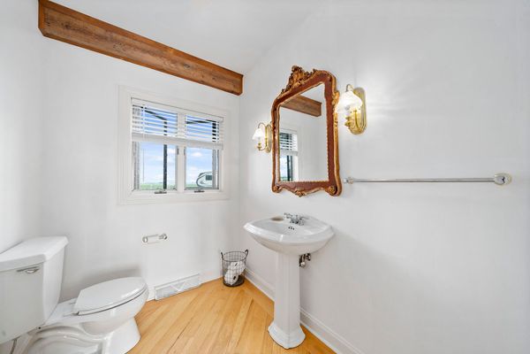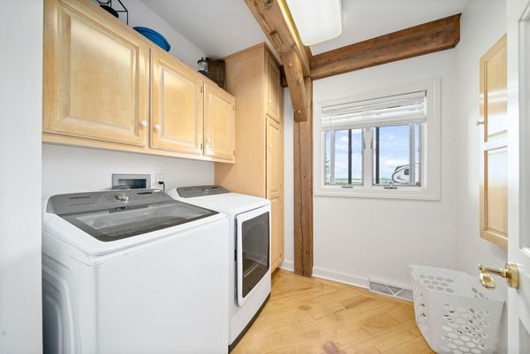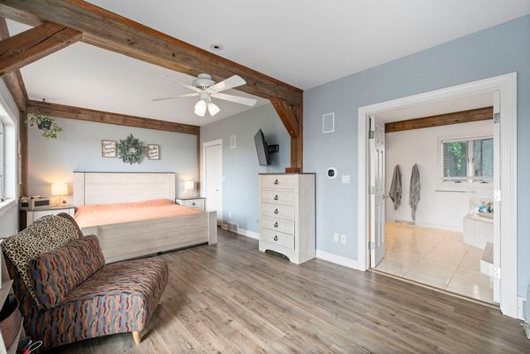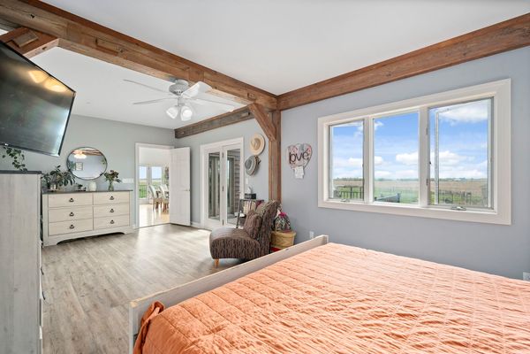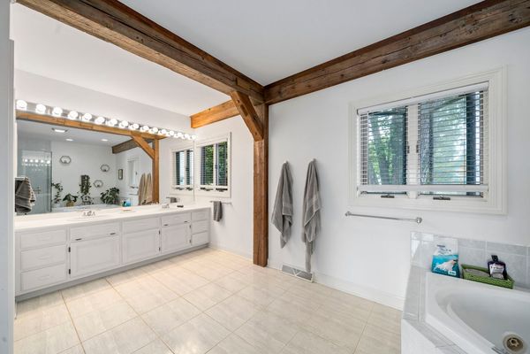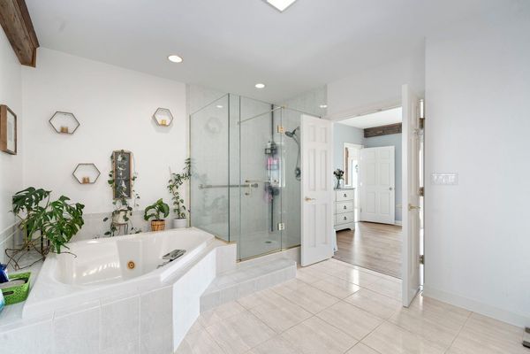3980 E Sandwich Road
Sandwich, IL
60548
About this home
This exceptional home is set on 5 acres of prime land, perfect for an agricultural lifestyle with horses, chickens, goats, and more. Greeting you is a stunning two-story foyer surrounded by floor-to-ceiling windows. The open concept floating staircase overlooks a spacious family room filled with even more windows, a double-sided fireplace, and natural hardwood flooring throughout. The adjacent chef's dream kitchen features corian countertops, a wine fridge, a double convection oven, a gas cooktop stove, new refrigerator, and ample natural oak cabinets. The master suite is conveniently located on the main floor and includes a spa-like en suite bathroom. The remaining spacious bedrooms and two additional private bathrooms are located on the second floor. The fully finished walk-out basement offers a large recreational room, a gaming room that could be turned in to a 4th bedroom, a sauna, and a full bathroom. Numerous upgrades have been made, including a new roof (2022), a tankless water heater, new composite decking, an automatic heated livestock waterer in the pasture, dual HVAC systems (updated within the last 5-6 years), a new washer and dryer, a whole house water filter, a water softener, and a heated garage with drains. And the list goes on!
