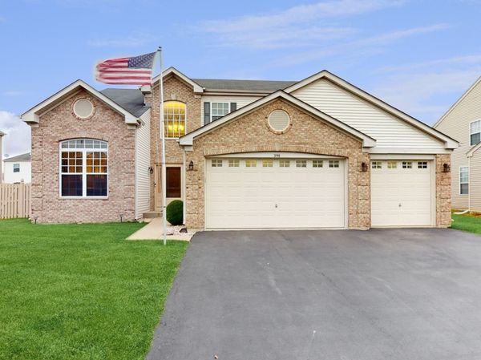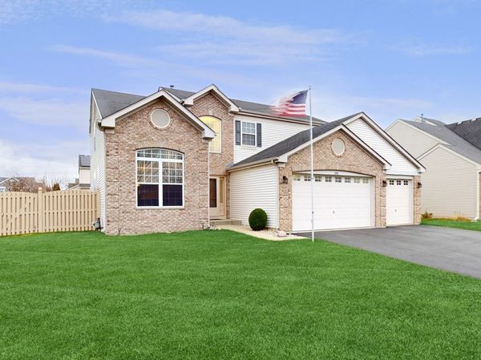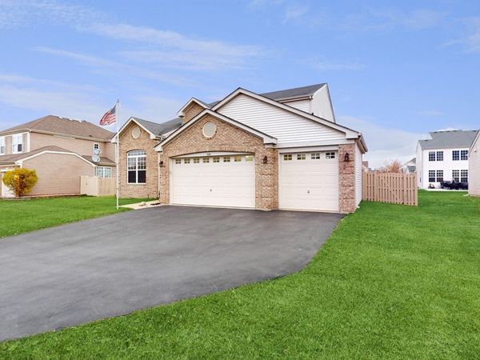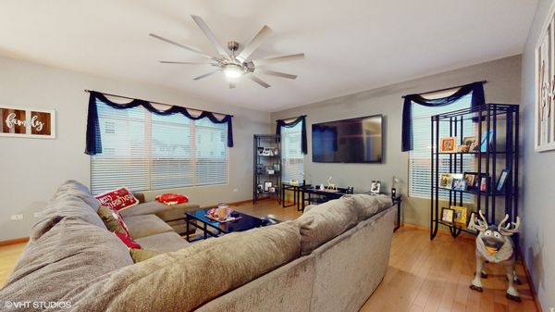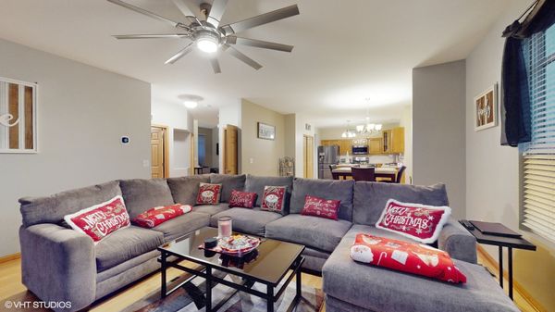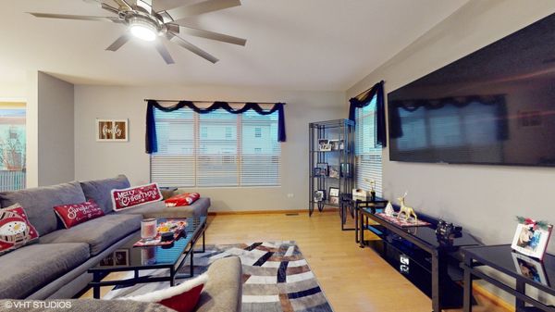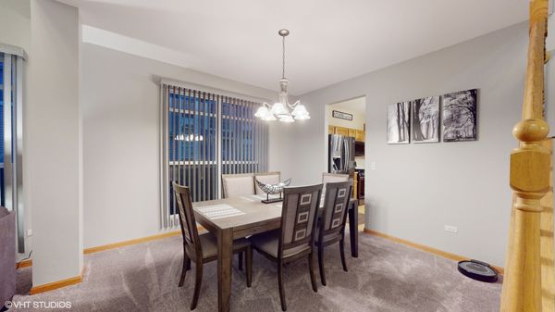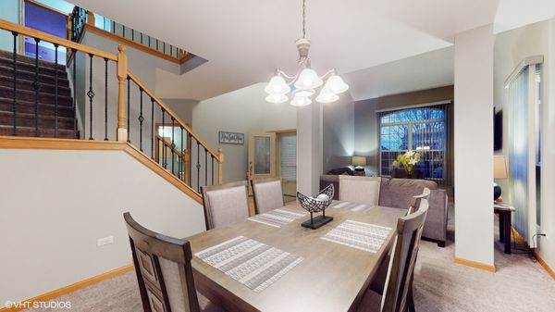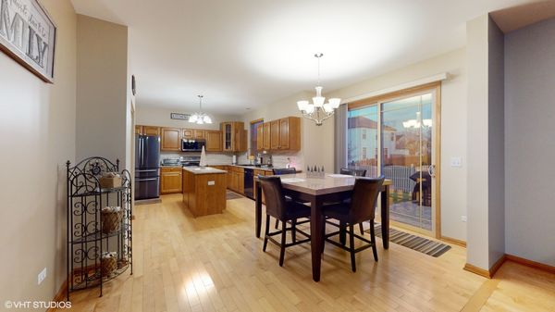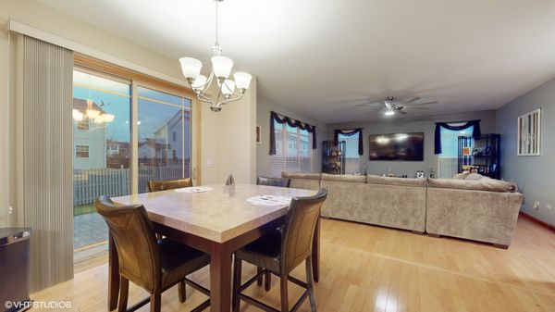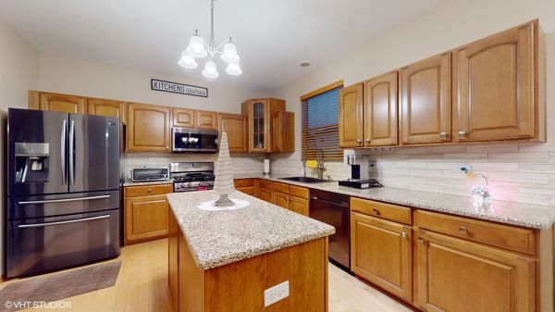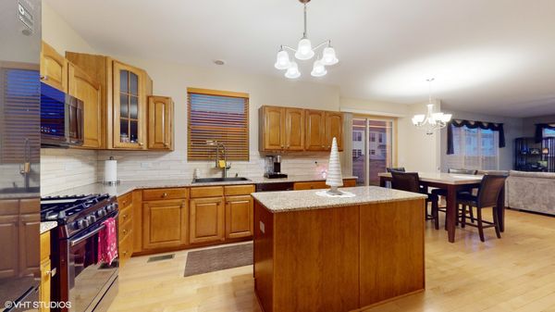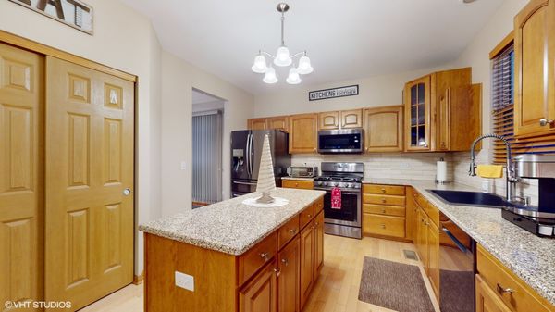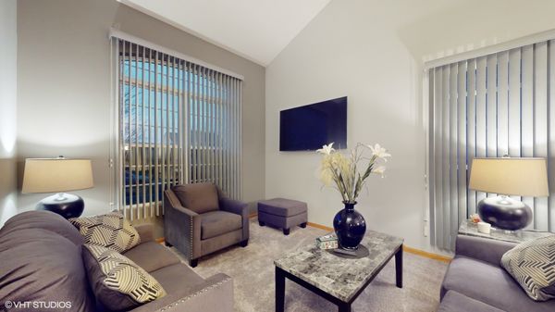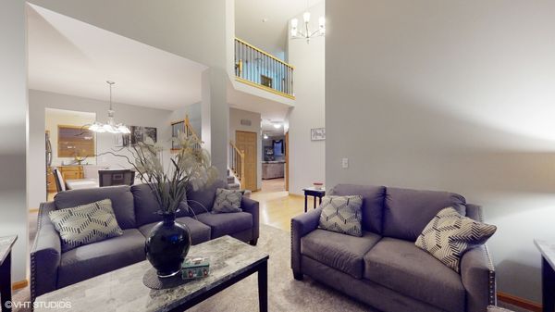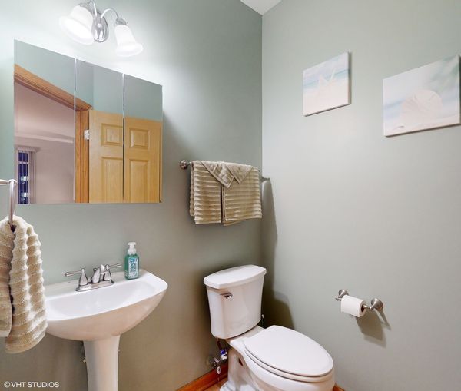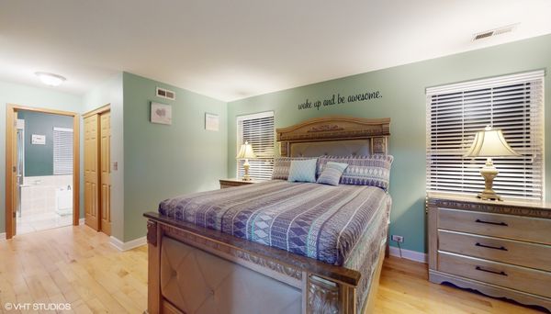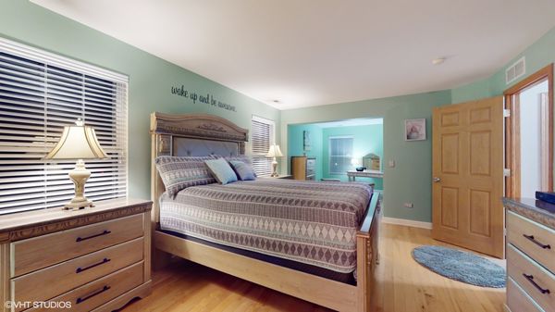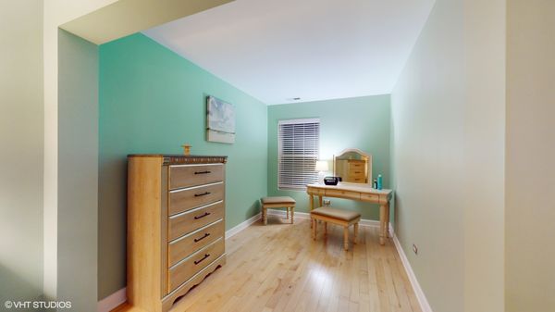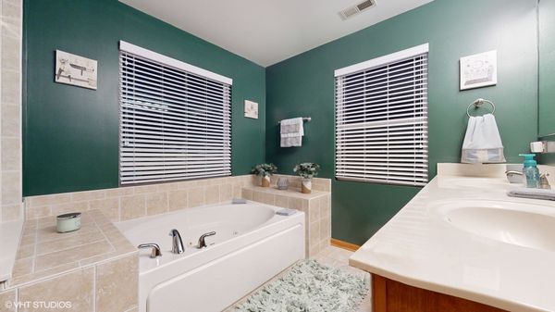398 S Palmer Drive
Bolingbrook, IL
60490
About this home
This a MUST see! Incredibly clean 4 bedroom, 2.1 bath two story home in desirable Bloomfield West..with an additional 1st floor flex room; office, play room~You decide! 3 car garage will keep your cars sparkling this winter AND you can be in for the holidays! NEW front entryway doors welcome you into the two story foyer and impeccably kept home. Happily you'll realize, this space is perfect for entertaining with a formal vaulted living room/dining room combo with NEW carpet and NEW blinds. Whole house freshly painted in 2019! Gracious kitchen with eating area and family room provides open concept living! All NEW stainless steel appliances, NEW lighting, NEW kitchen sink, NEW hardware on cabinets..peek out the NEW sliding glass doors to a HUGE fenced in yard boasting a NEW HUGE STUNNING paver brick patio! Did I mention perfect for the whole crew?!? This level is completed with the FLEX room, spacious laundry room with NEW washer and dryer, and half bathroom. As you ascend to the second level please be sure to notice the NEW wrought iron spindles! Primary suite is lovely with spacious sitting area, double closets and immense primary bath~double sinks, whirlpool and separate shower. Second floor rounds out with another full bath and three wonderfully sized bedrooms. As if that isn't enough.. the FULL (unfinished but carpeted) basement adds an additional 1266 sq ftg.. storage for sure!! Along with enough sq ftg to add a game room, additional family room or whatever your heart desires! Close to Lily Cache Sports Complex, dining, shopping, Weber Rd and I-55! We think you'll love it!
