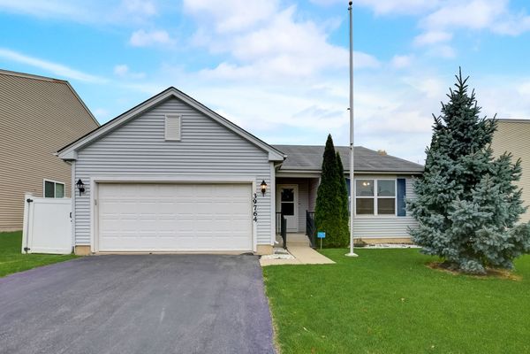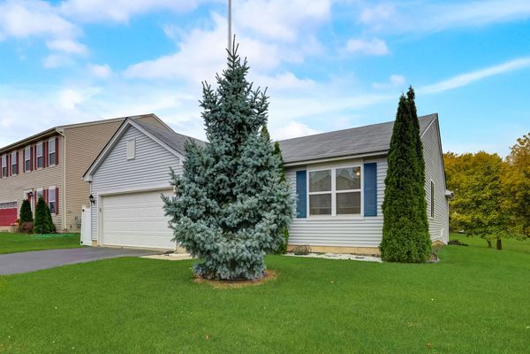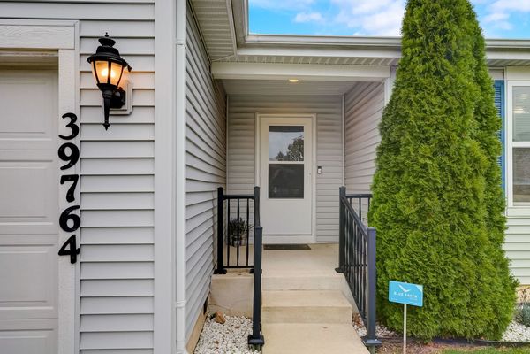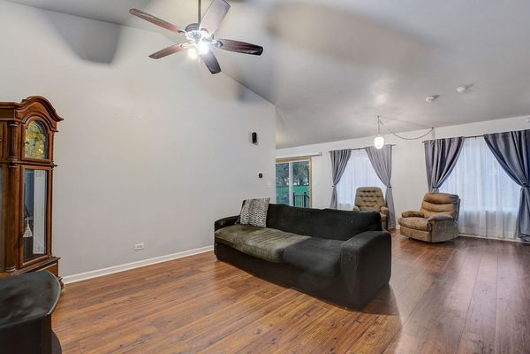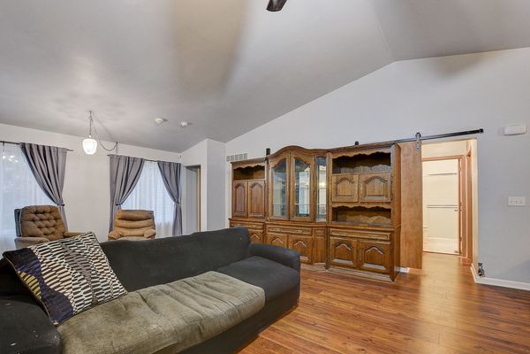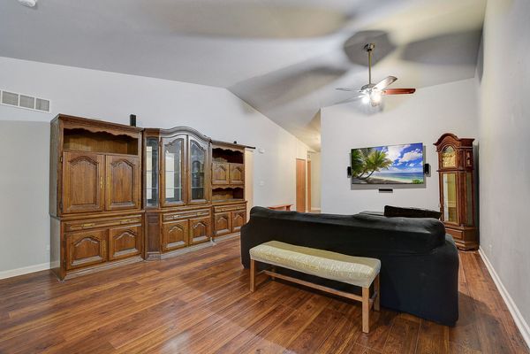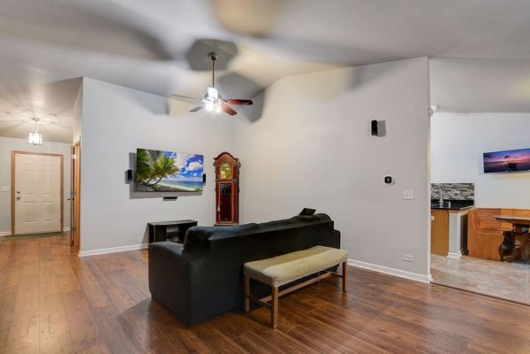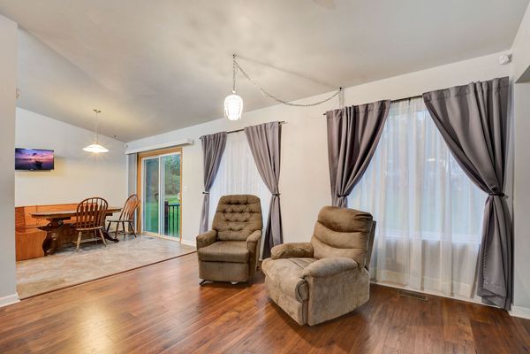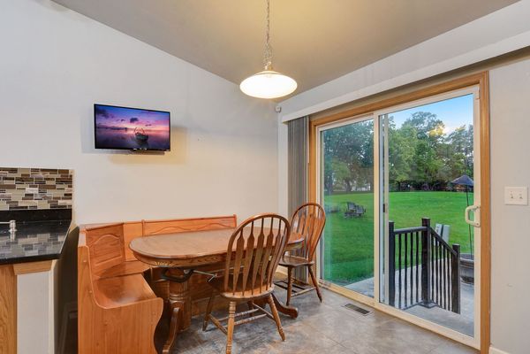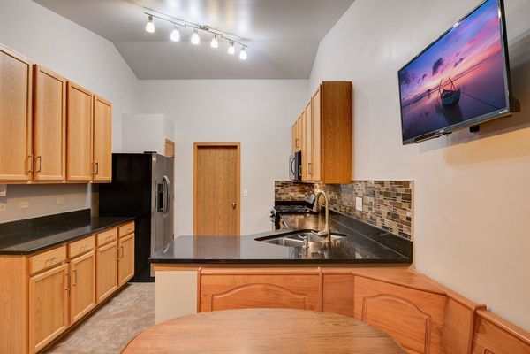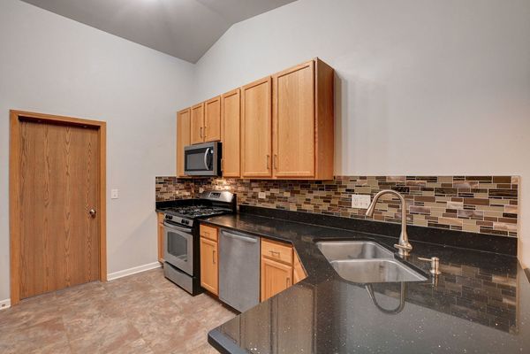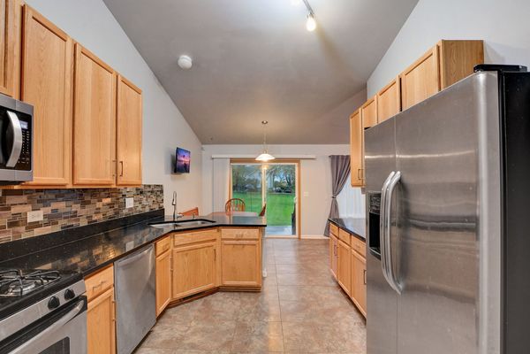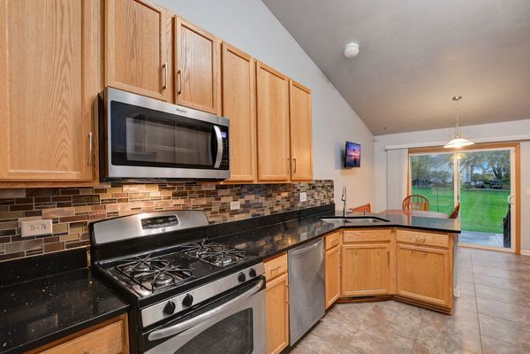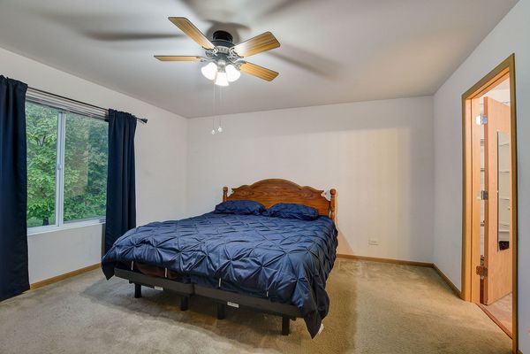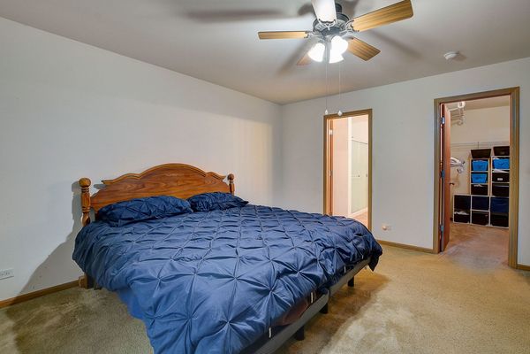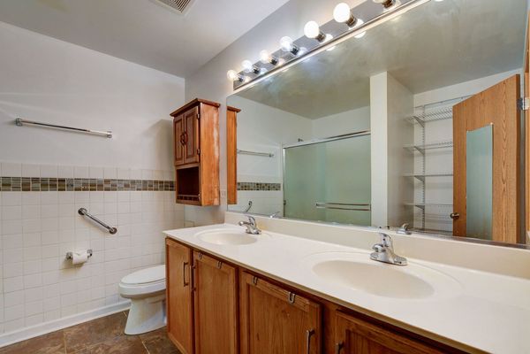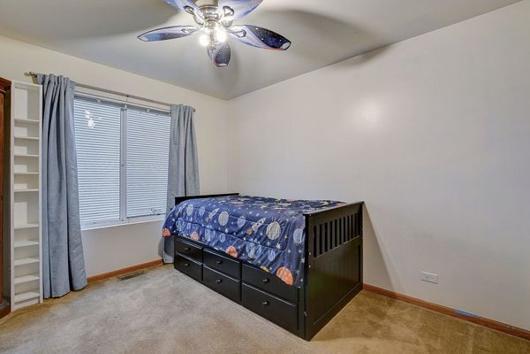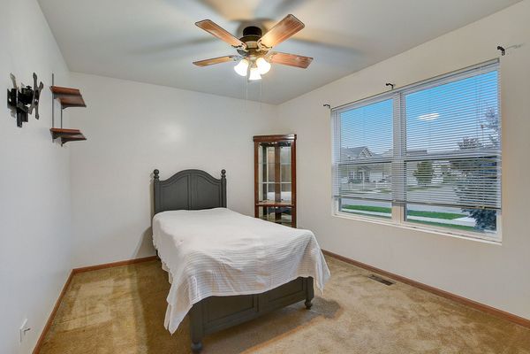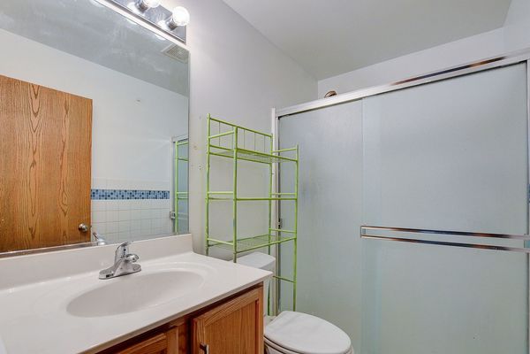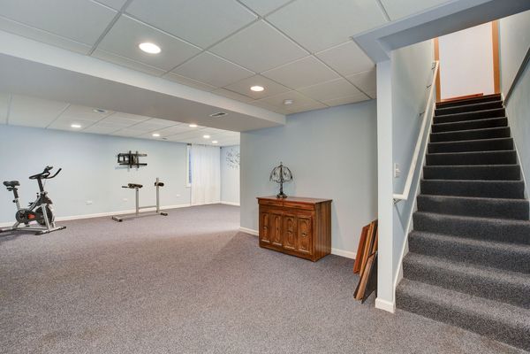39764 Waterloo Drive
Beach Park, IL
60083
About this home
Welcome to your dream home at 39764 Waterloo Dr, Beach Park, Illinois! This charming ranch-style home offers an ideal blend of modern amenities and classic charm, boasting 3 bedrooms, 3 bathrooms, a full finished basement, solar panels, and a waterproofed basement. This beautifully maintained ranch home offers spacious living areas that are perfect for both relaxation and entertaining. The open-concept design allows for seamless flow between the living room, dining area, and kitchen. The well-appointed kitchen is a chef's delight, featuring modern appliances, ample counter space, and plenty of storage. It's perfect for preparing delicious meals for family and friends. The three bedrooms are generously sized, providing a comfortable space to retreat and unwind. The primary bedroom features an en-suite bathroom for added convenience. The full-finished basement provides an excellent additional living space perfect to use as a family additional room, home office, gym, or a playroom - the possibilities are endless! Enjoy the benefits of energy savings with the solar panels on this home. Not only do they help reduce your carbon footprint, but they also save you money on your utility bills. Say goodbye to basement moisture concerns! The waterproofed basement ensures a dry and secure space, perfect for storage or as an extension of your living area. The property features a lovely backyard with room for gardening, relaxation, and outdoor gatherings. You'll appreciate the tranquility of this peaceful setting. Situated in Beach Park, Illinois, this home offers easy access to nearby amenities, schools, parks, and highways for a convenient lifestyle. Don't miss the opportunity to make this charming ranch home your own. It's the perfect place to create lasting memories. Schedule a showing today and experience the warmth and comfort of 39764 Waterloo Dr for yourself. Your dream home awaits!
