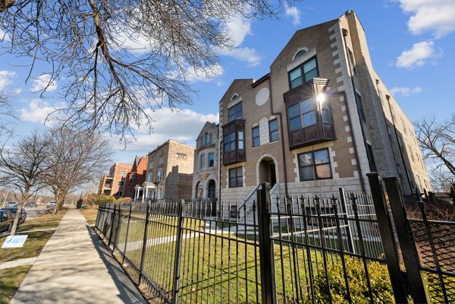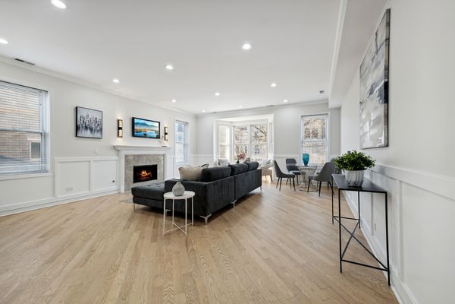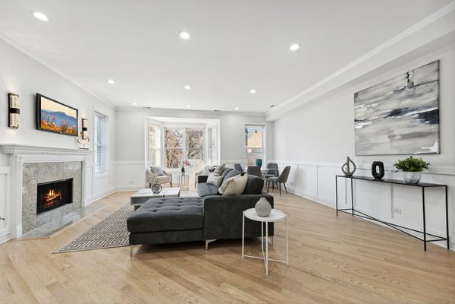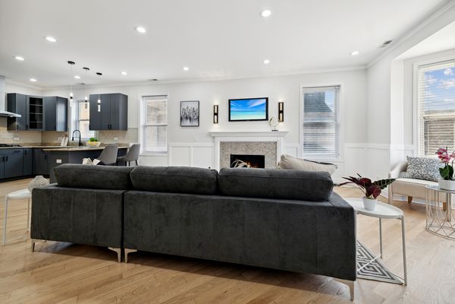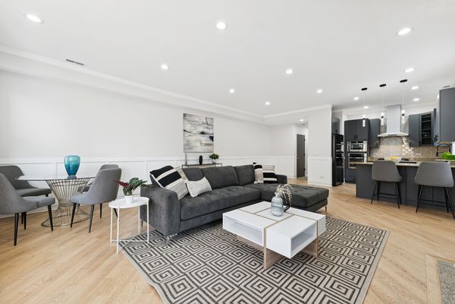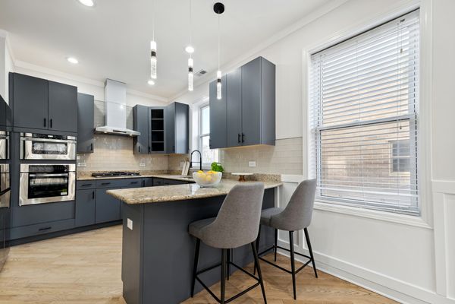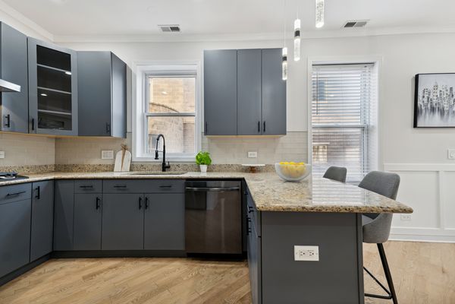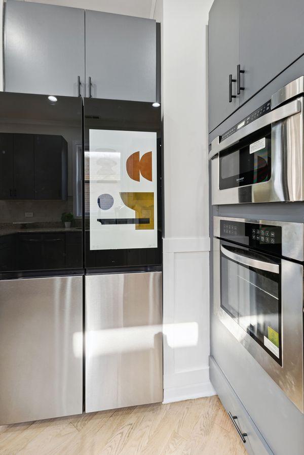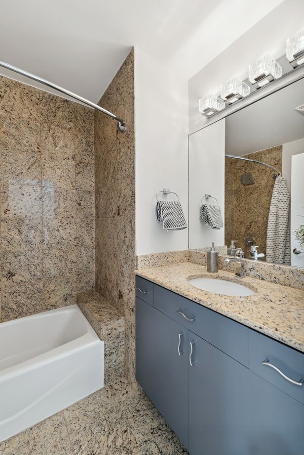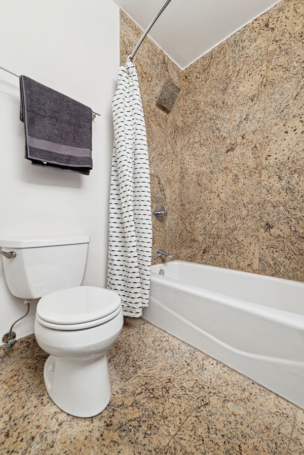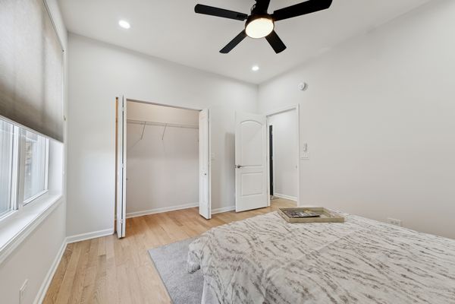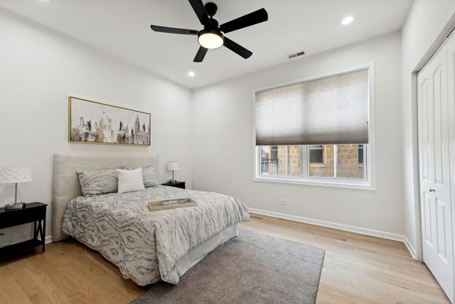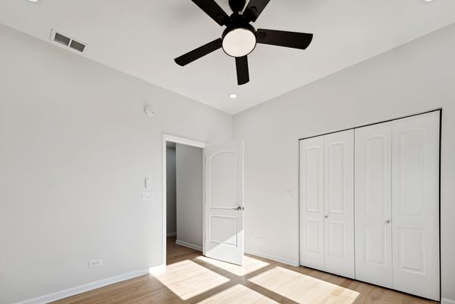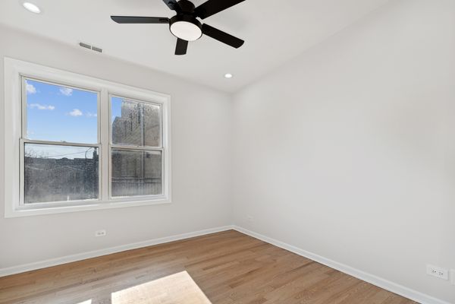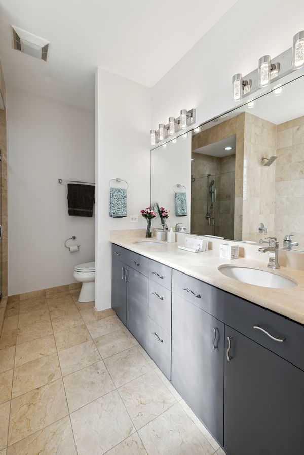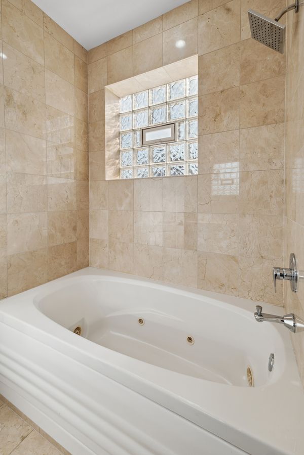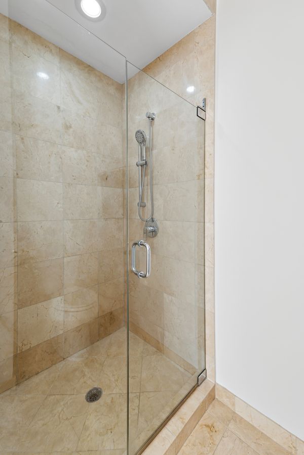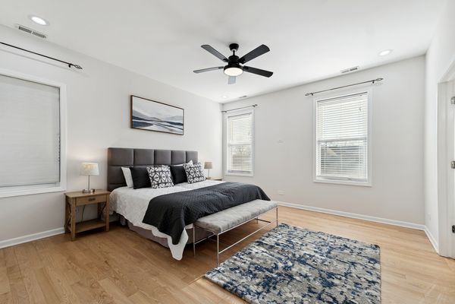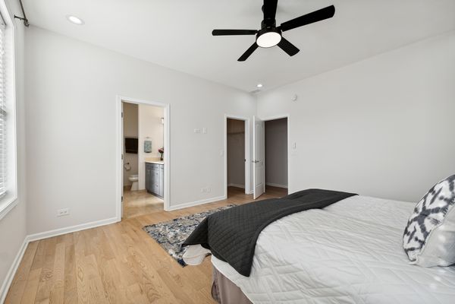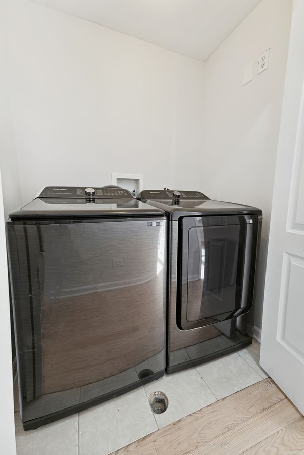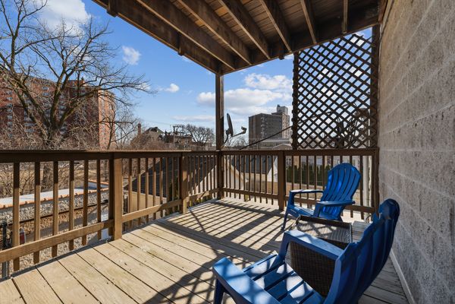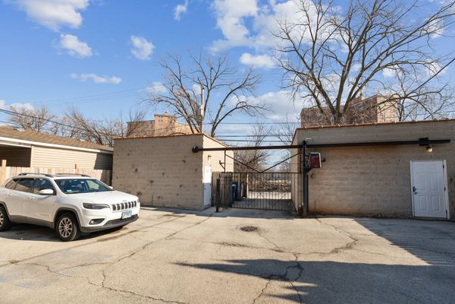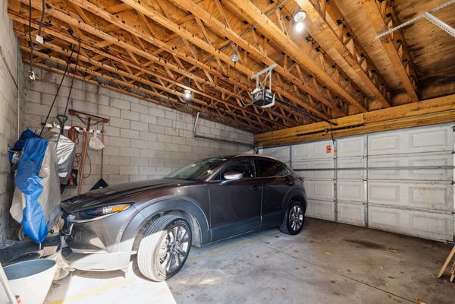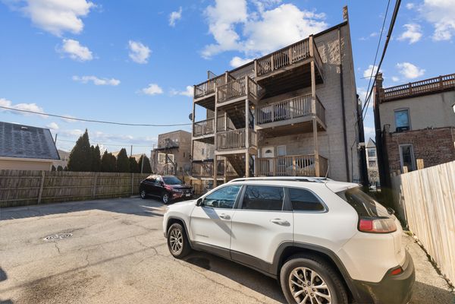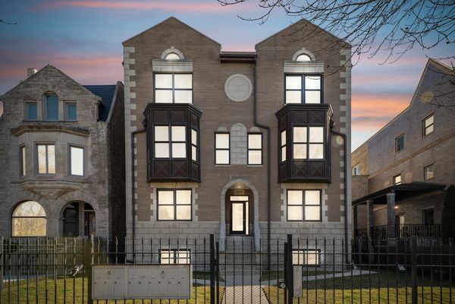3971 S Ellis Avenue Unit 3S
Chicago, IL
60653
About this home
Beautifully Rehabbed Lake Michigan Access Luxury Condo! Welcome to your Oasis 5 minutes from Downtown in Oakland/Bronzeville, Chicago, where Luxury meets Location! Just steps from the Shimmering Shores of Lake Michigan, this Remodeled 3-bedroom, 2-bathroom condo is a sanctuary of style and comfort. Imagine waking up to the gentle breeze from the lake and enjoying evenings by the gas fireplace in the Chic Large living room with Redwood Blonde hardwood floors throughout. The kitchen is a Chef's Dream with a built in Oven and microwave, featuring New Stainless steel appliances with a digital state of the art refrigerator, 42-inch soft-close cabinets, a deep sink, and granite countertops. The Master bedroom is your personal retreat, boasting a walk-in closet and a spa-like Ensuite. Strategically located minutes from Lake Shore Drive and a swift 5-minute drive to downtown, this property seamlessly blends convenience with luxury living. This gem includes a garaged parking space and is close to public transportation. Explore the vibrant neighborhood with an array of shops and restaurants, offering the perfect mix of urban excitement and tranquil lakeside living. Don't just find a home; discover a lifestyle at the Intersection of Elegance and Accessibility. Welcome to your New Chapter right off the Lake!
