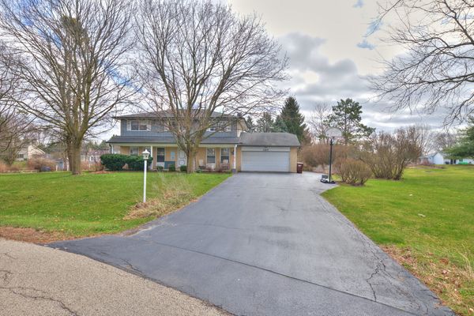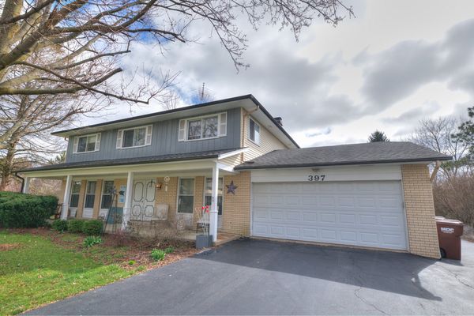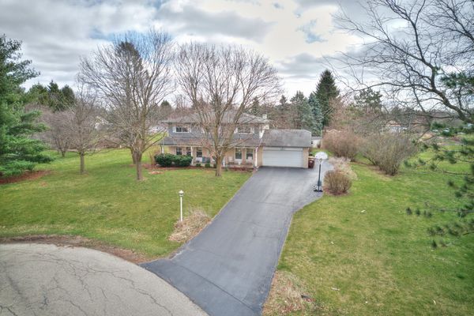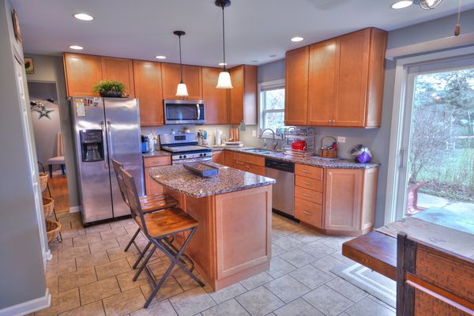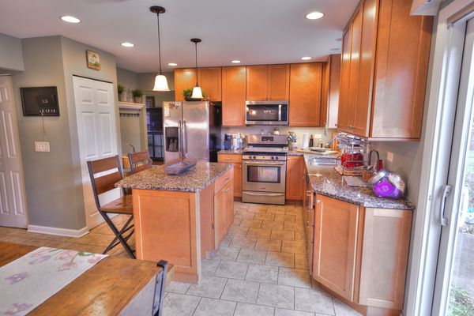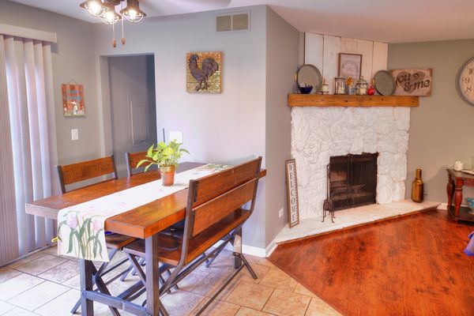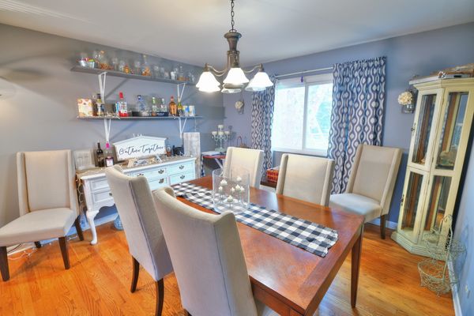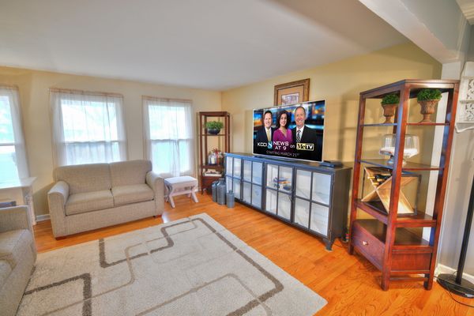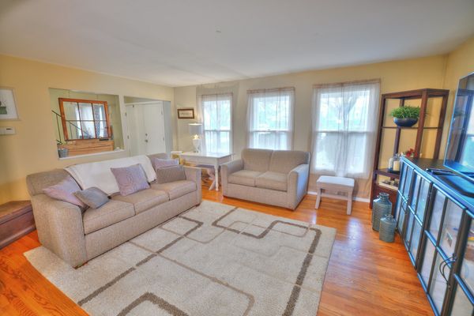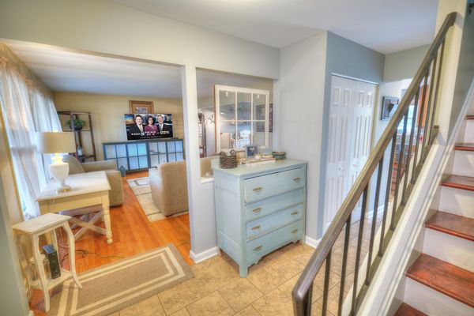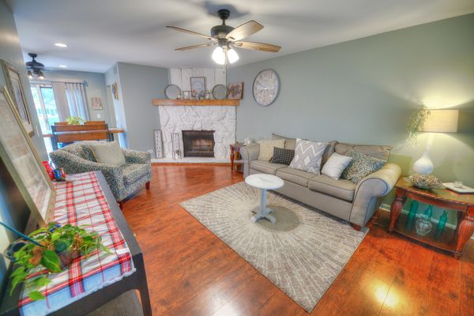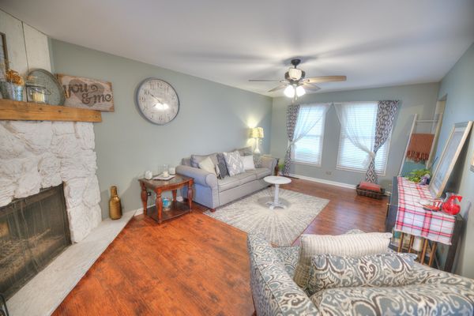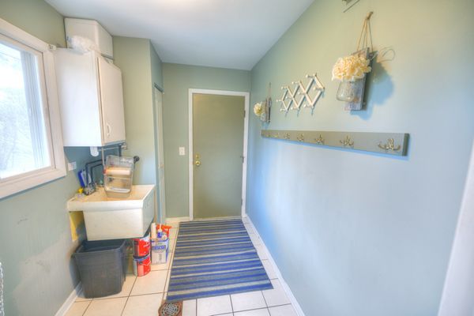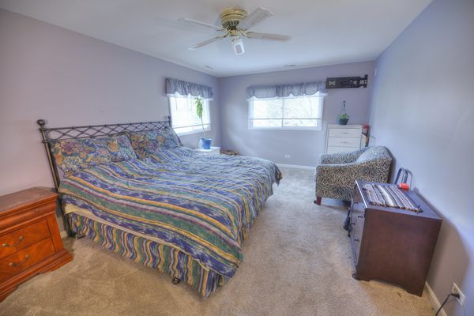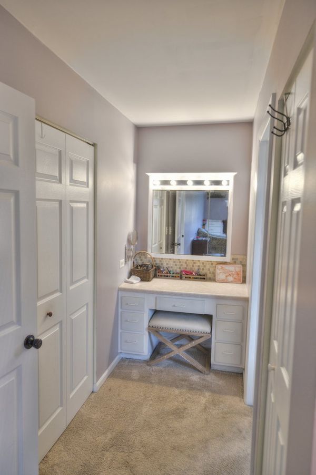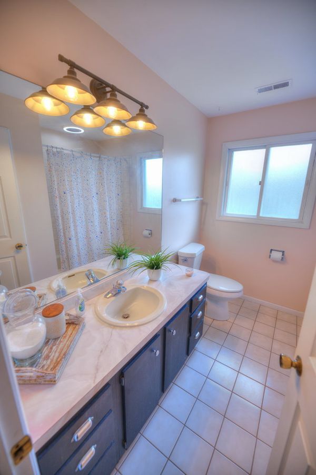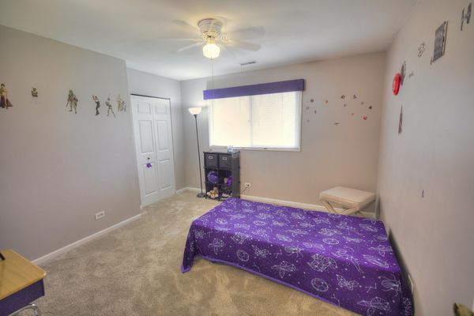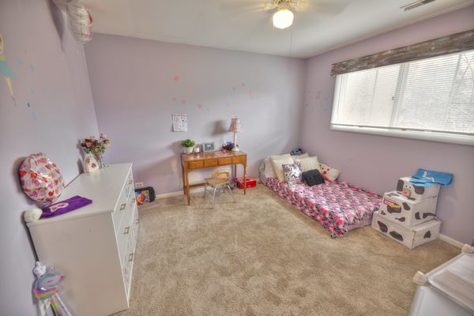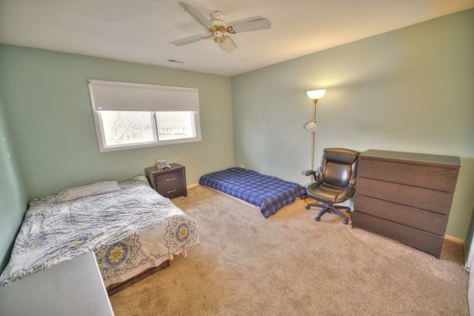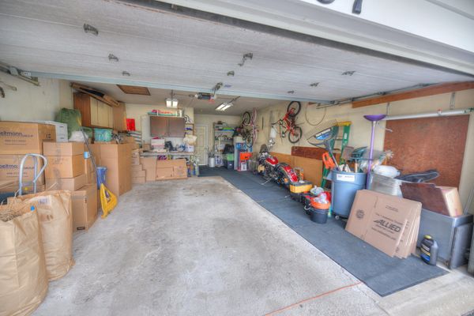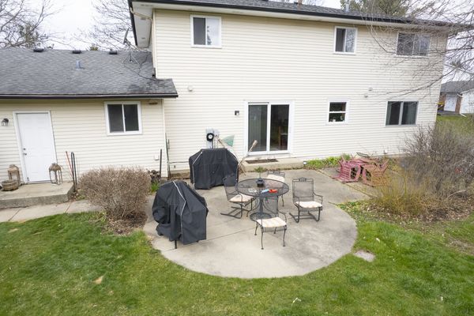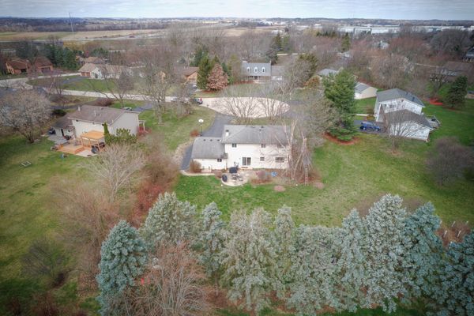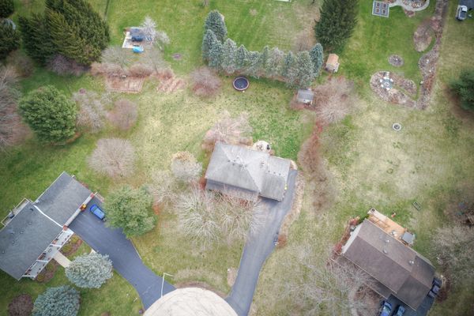397 Andra Court
Gilberts, IL
60136
About this home
Welcome to this Beautiful 4-bedroom, 2.1 Bath residence with its all-natural charm and modern comfort. This home is nestled in the Dunhill Estates subdivision on a cul-de-sac, with close to an acre lot! You're going to love all the room space this home has to offer, not only do you have your dining room, but you also have an eat in kitchen, with granite countertops, stainless steel appliances and abundance of cabinet space. Enjoy all four seasons of family and friends in your living room and family room, gather by the fireplace making a lifetime of memories. The lower level has such beautiful flooring throughout. You have your laundry room and mud room together. The Master bedroom has a walk-in closet, an area you can use as a vanity with the bathroom being Bluetooth enjoy the sound of music to get your day started. Thats not all, you still have much more with a full unfinished basement with a bonus room. Giving you the opportunity create what you want in your dream home. The backyard is ready to go to start your grilling, with so much ideal space to create of your own like a garden, a play area, and more. The 2.5 garage has so much space that you are looking for and with such a long driveway this is a win! These estate homes in Gilberts, IL are hard to come by so don't lose out on this gem! This beautiful home wants you to say yes to the address!
