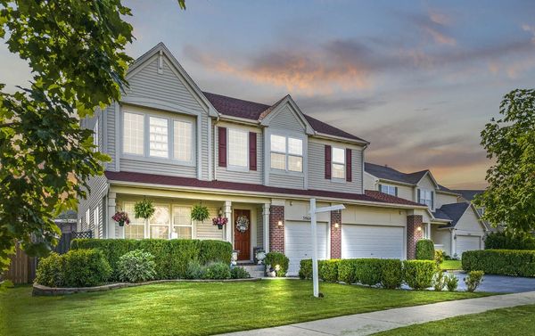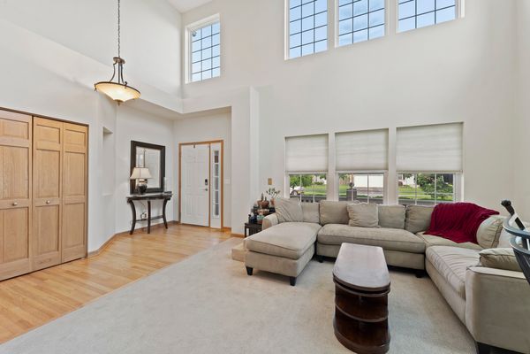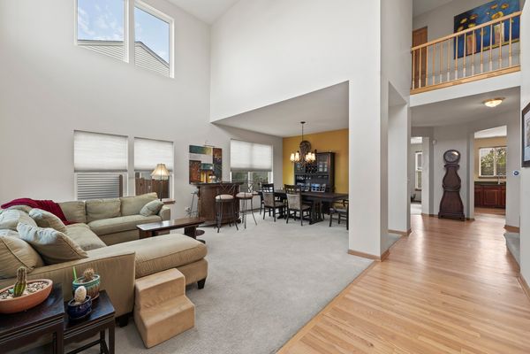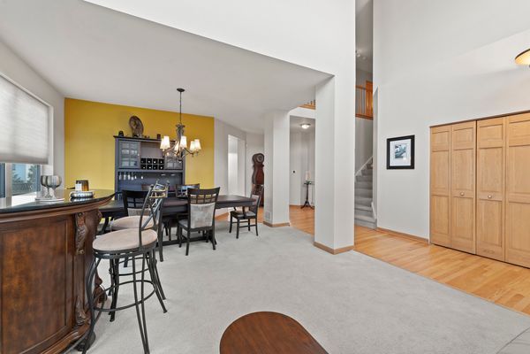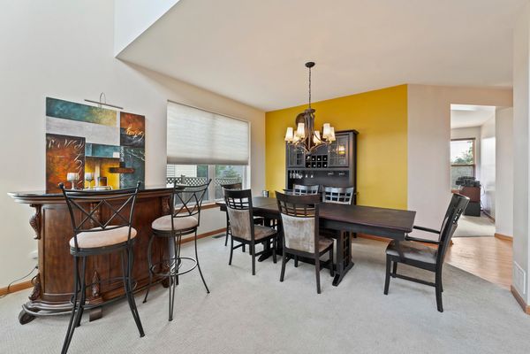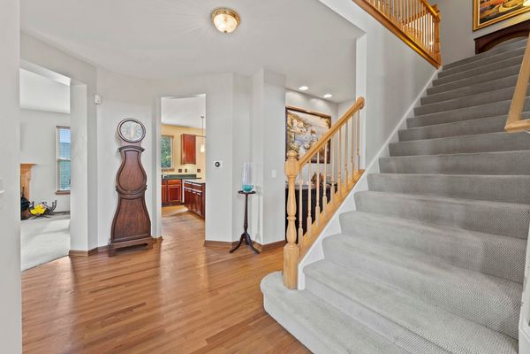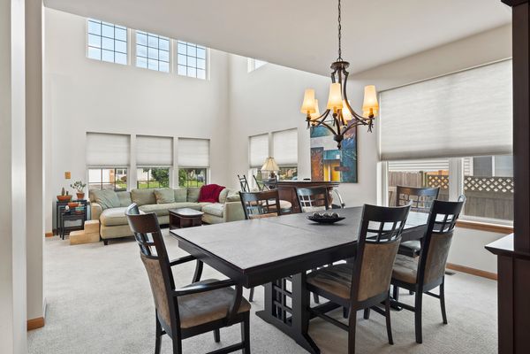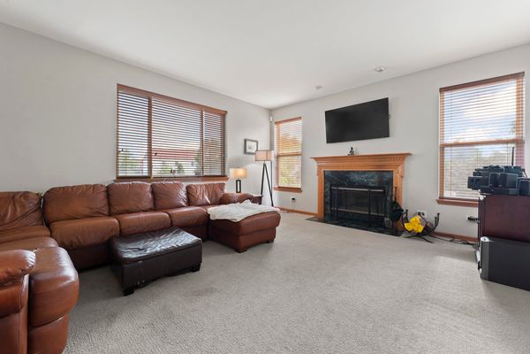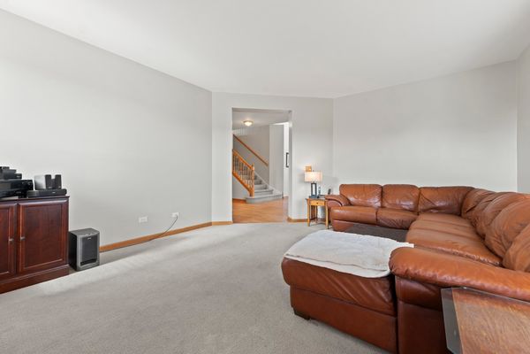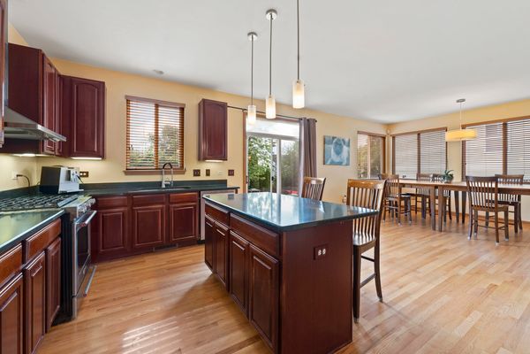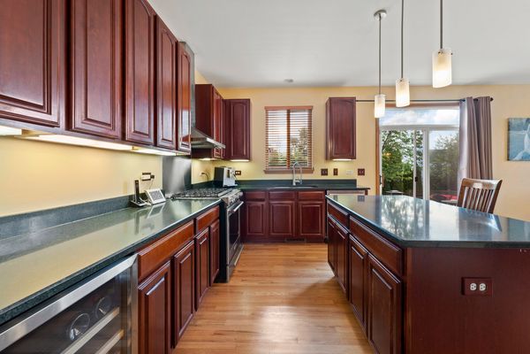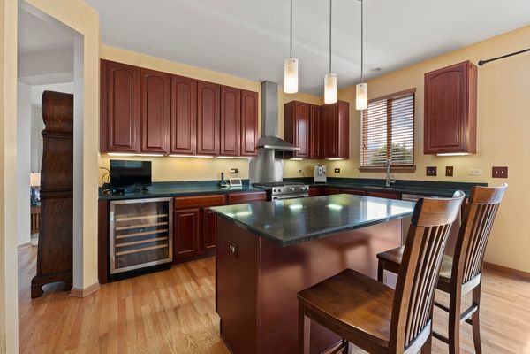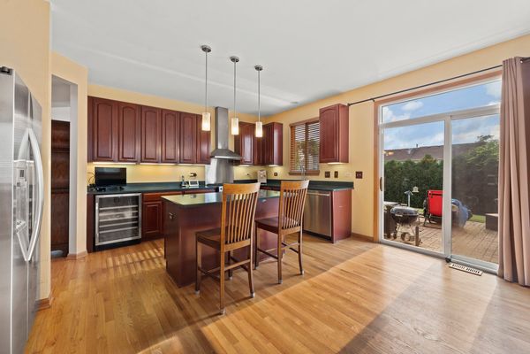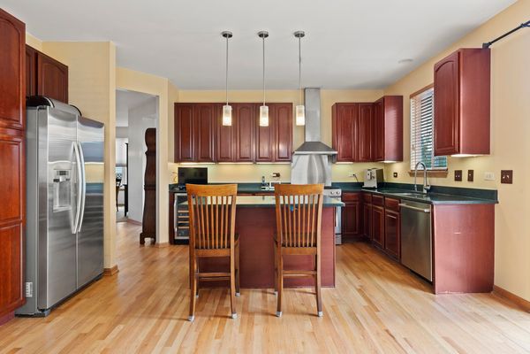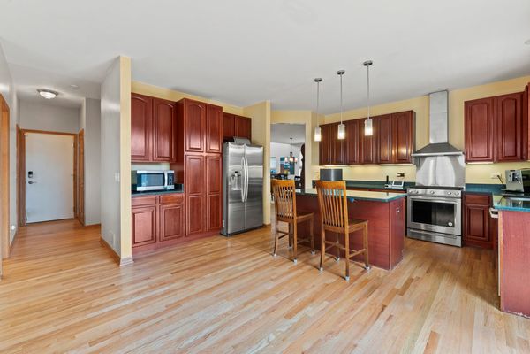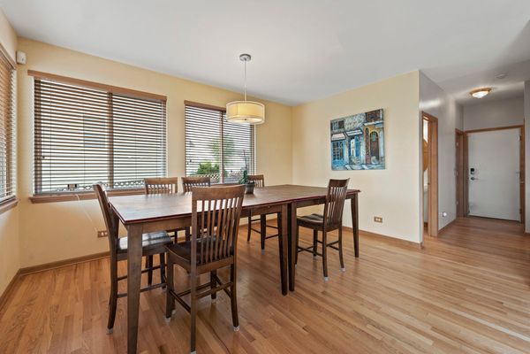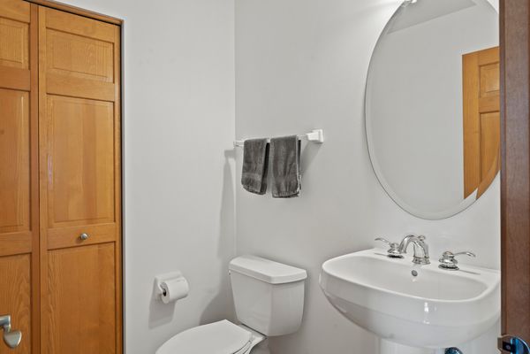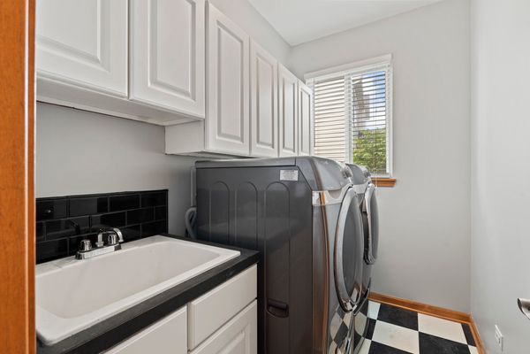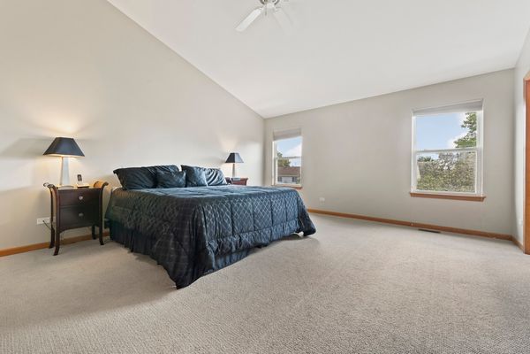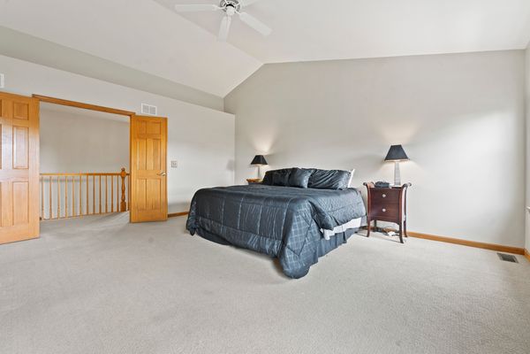39642 Lynsee Court
Beach Park, IL
60083
About this home
Nestled within the prestigious Cambridge at Heatherstone subdivision, this home seamlessly combines spaciousness with comfort. Step into the inviting two-story entry adorned with hardwood floors, leading to a living room adjacent to the dining area. The family room features a cozy fireplace with a wall-mounted TV above, perfect for relaxation. A large playroom or entertainment area off the kitchen awaits, boasting a spacious island, 42-inch cherry cabinets, stainless steel appliances including a hood and wine fridge, and ample counter space. Sliding doors open to the back patio and fenced yard, offering a seamless indoor-outdoor flow. The laundry room is equipped with a sink and cabinets for added convenience. Upstairs, double doors lead to the master bedroom featuring cathedral ceilings and a full bath with a separate shower and jetted tub for luxurious relaxation. The second bedroom, currently used as an office, impresses with a fireplace and wall-mounted TV. Three additional bedrooms on the upper floor provide plenty of space for family or guests. The full basement presents an opportunity for customization, complete with a rough-in for a bathroom, allowing for personalized expansion. Outside, a three-car garage ensures ample storage for vehicles and recreational equipment. The fenced backyard, with its serene brick paver patio, offers privacy and tranquility-a perfect setting for outdoor gatherings and relaxation. Located on a peaceful cul-de-sac in the highly sought-after Beach Park community, this home not only delivers practicality but also exudes undeniable charm. Don't miss out on the chance to make this exceptional residence your own, where every element harmonizes to create the perfect living environment.
