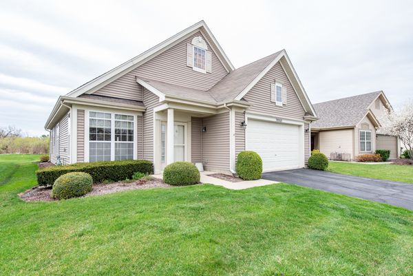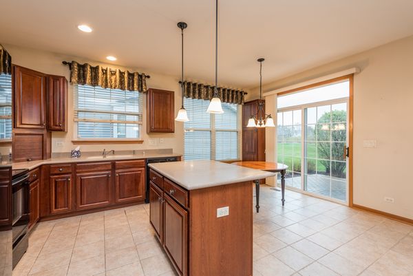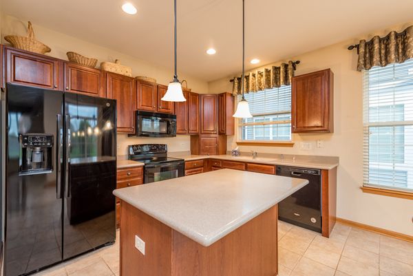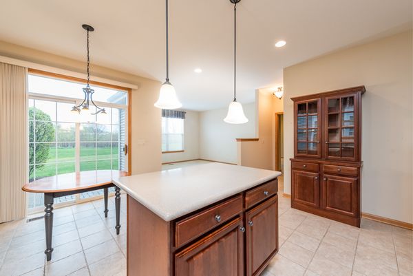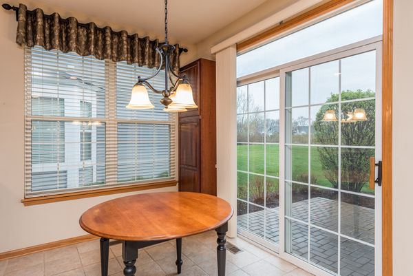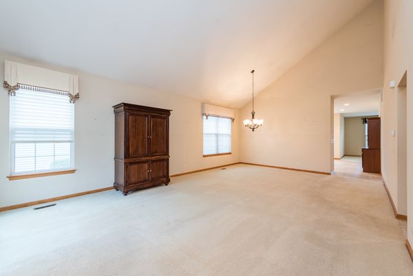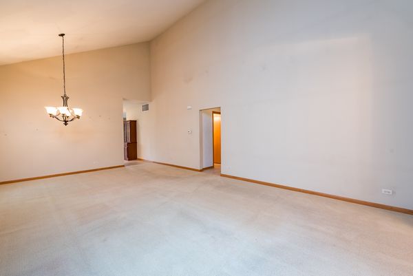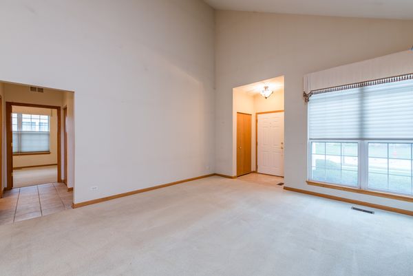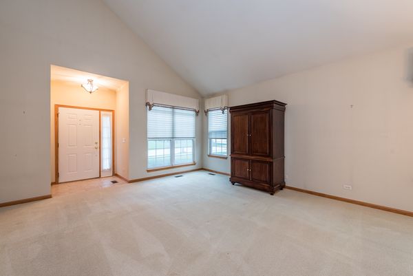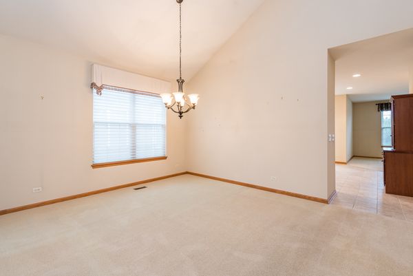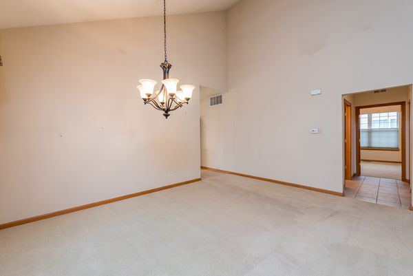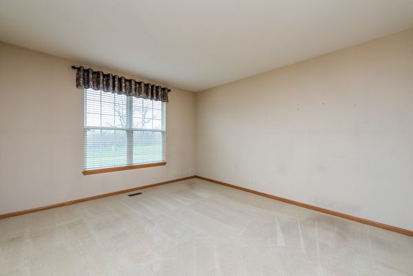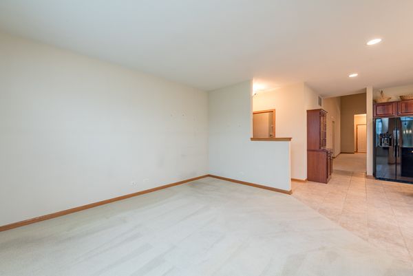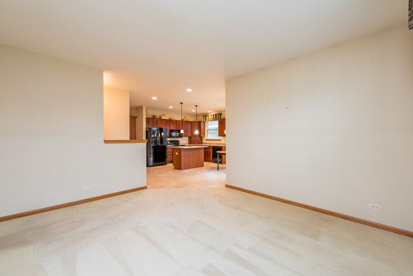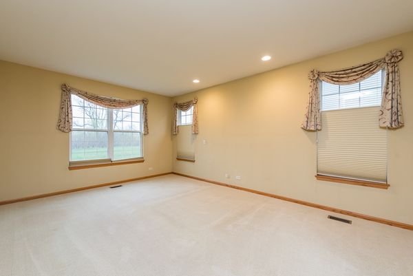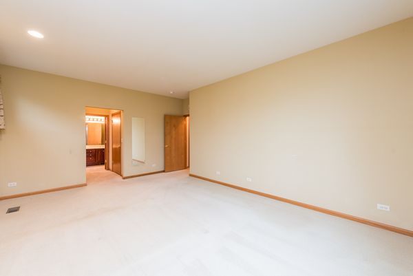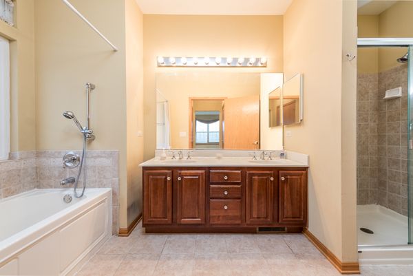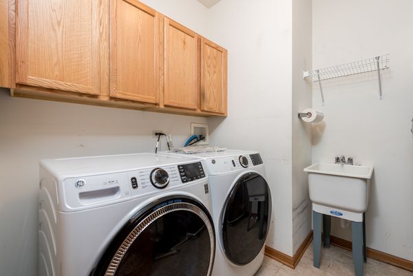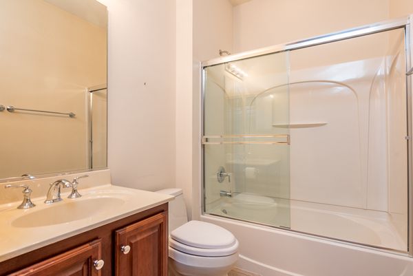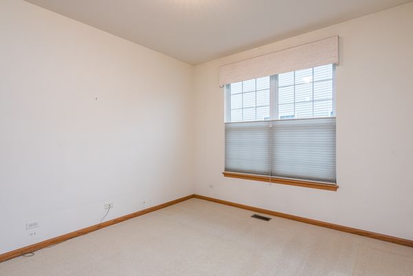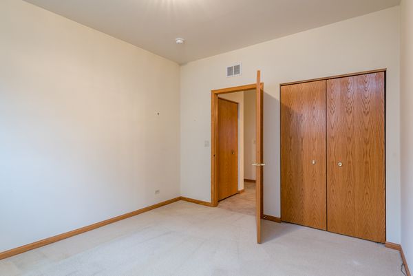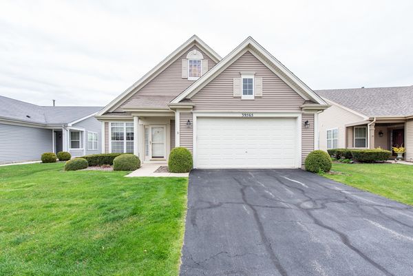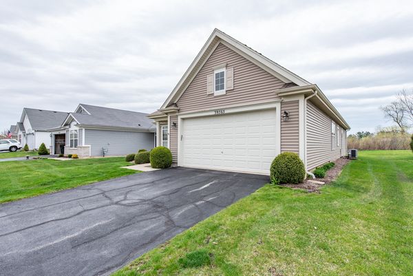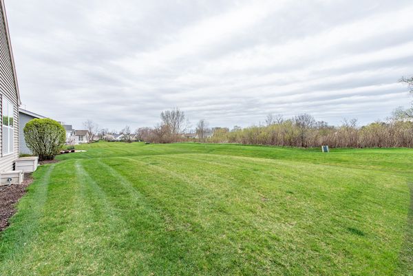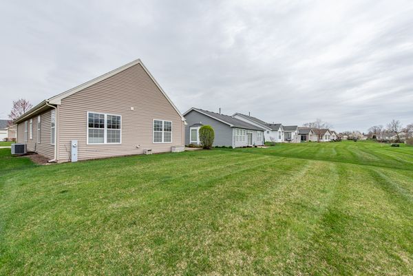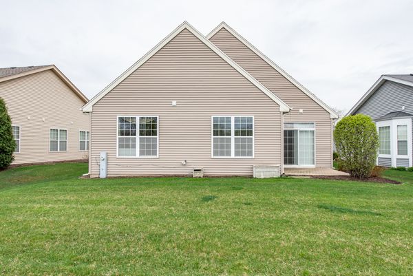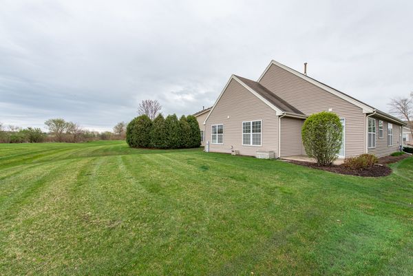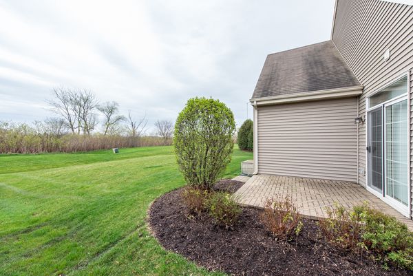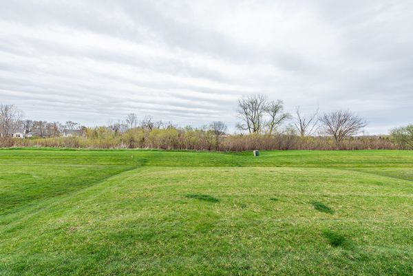39565 N Cambridge Boulevard
Beach Park, IL
60083
About this home
DISCOVER THIS RARE GEM in the exclusive gated community of Carillon at Heatherstone, designed for those aged 55 and older! Step into this inviting Single Family Ranch Home boasting 1, 732 square feet of serene living space. The open-concept Living Room and Dining Room area features a vaulted ceiling, plush carpeting, and abundant natural light pouring in. The well-appointed Kitchen boasts an island, cherry cabinets, Corian countertops, a convenient "appliance garage, " and all appliances included! Revel in the beauty of the gorgeous tiled floor, leading to a charming Brick Paver Patio through sliders. Additionally, there's a cozy Family Room for relaxation. The Primary Suite is a retreat unto itself, offering a private Full Bath with both a tub and separate shower, double sink vanity, and ceramic tile accents. A 2nd Bedroom and another Full Bath with a newer tub/shower surround provide ample space and comfort. Storage needs are met with plenty of closet space throughout. Convenience is key with main floor laundry including washer and dryer. The home also features an attached 2-car garage for added ease. Enjoy the amenities of this lovely gated community, complete with a clubhouse offering a heated pool and various activities. Plus, benefit from hassle-free living with snow removal and lawn maintenance included as part of the HOA. Don't miss out on this opportunity - homes like these are in high demand and won't stay on the market for long!
