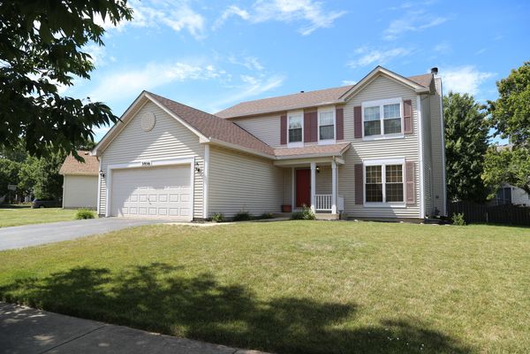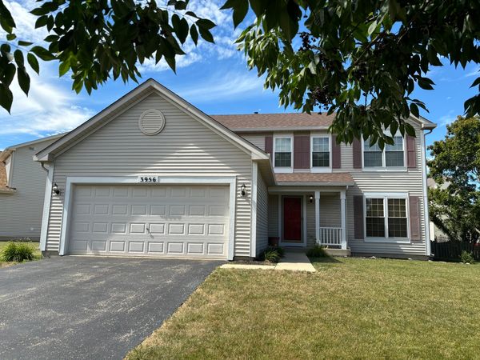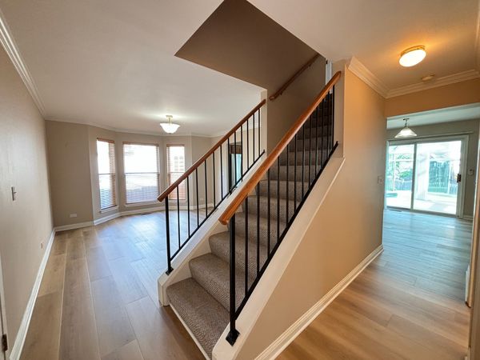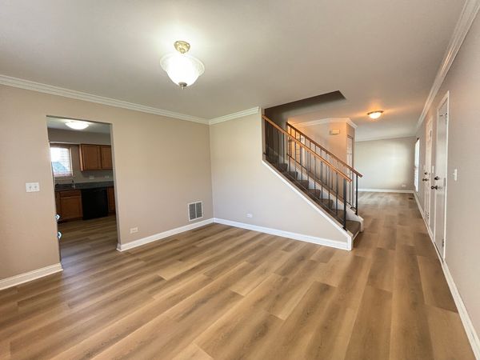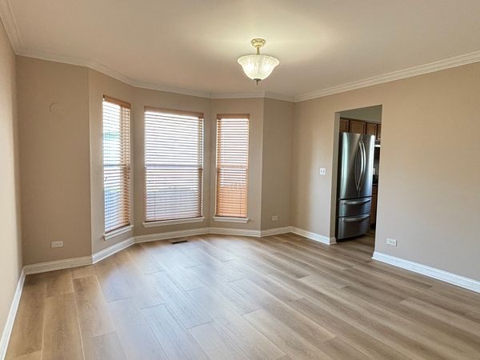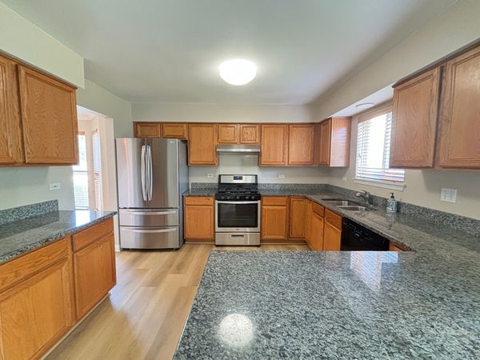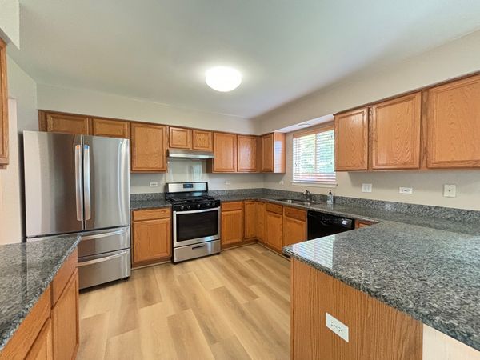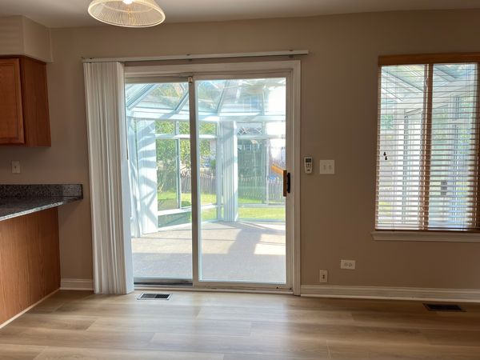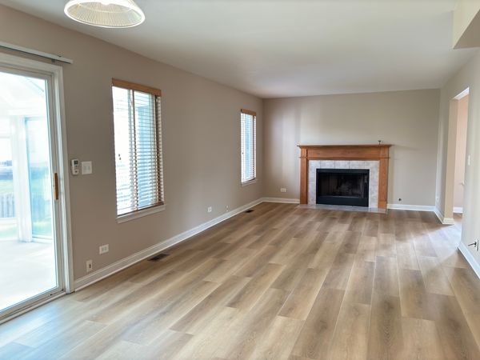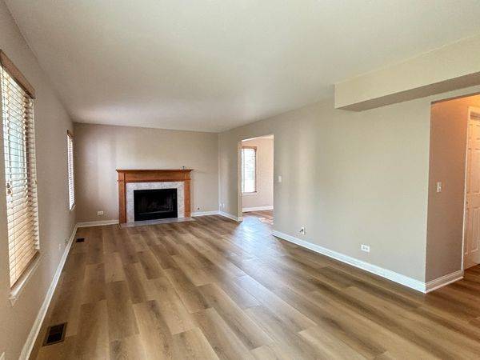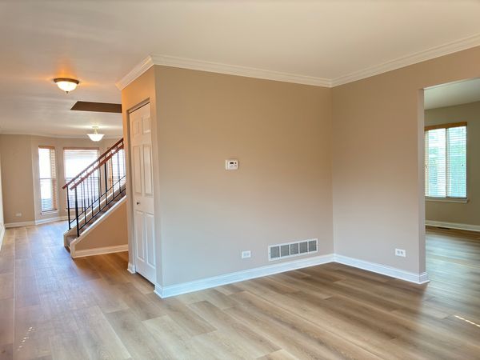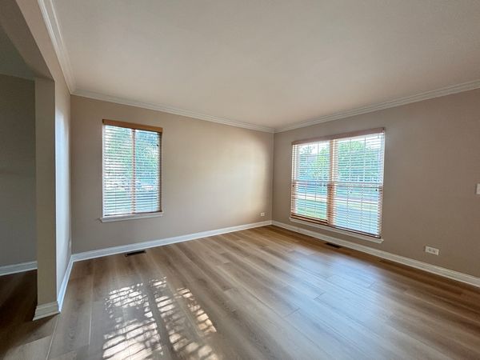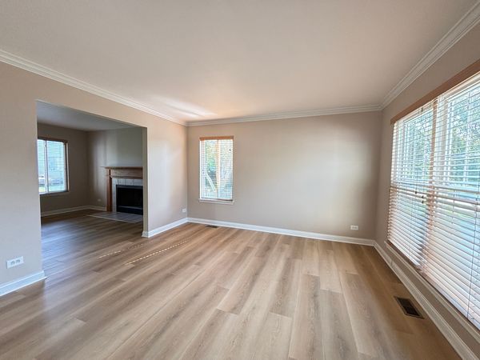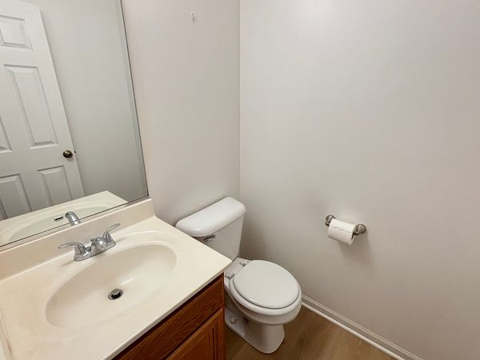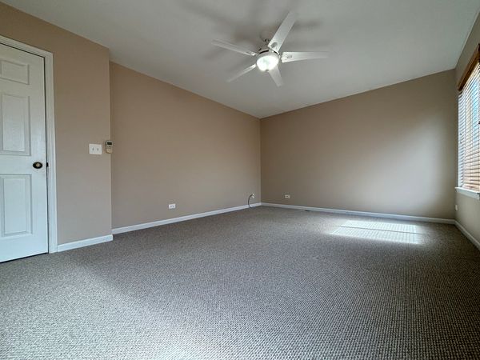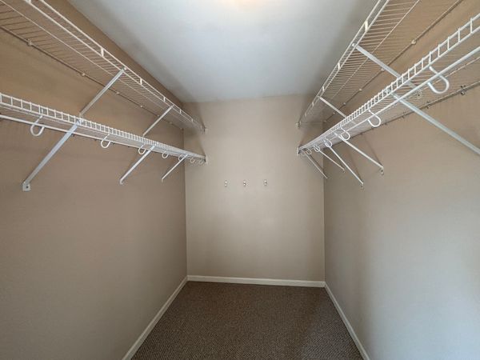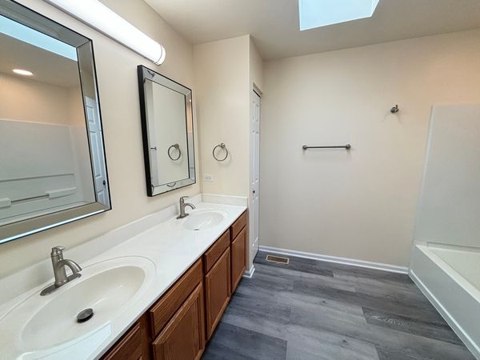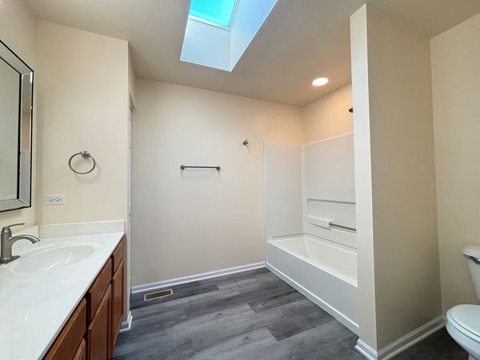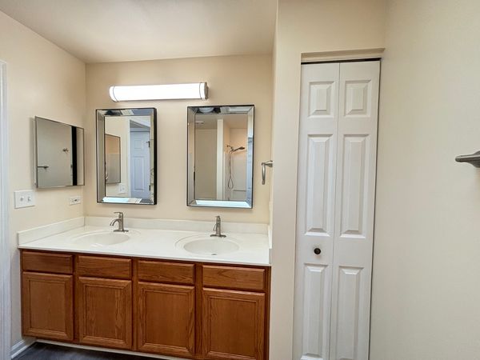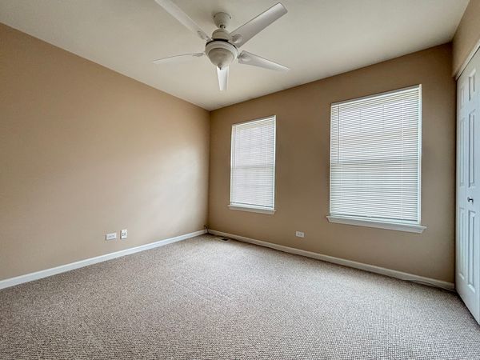3956 NICHOLAS Court
Aurora, IL
60504
About this home
GREAT LOCATION, MOVE-IN READY, CLOSE TO SHOPPING AND MORE! Check out this beautiful move-in ready home in the desirable Thatchers Grove subdivision on a cul-de-sac. On the main floor, living room/family room flows into a large kitchen with breakfast area, new SS appliances, and granite countertops. The separate formal dining room features a bay window. Brand New waterproof HDPC Vinyl flooring runs throughout the main level. Upstairs, there are four good sized bedrooms, two updated full bathrooms, and a laundry closet. The primary bedroom features a WIC and a full bath with double sinks. There is a ceiling fan with light in each bedroom. The 2nd floor laundry brings so much convenience. The full unfinished basement can be used for extra storage or be finished to provide more living space. It also features a unique, gorgeous, all-glass sunroom. This home has LOADS OF UPDATES. Some recent updates include but not limited to: New Tear-Off Roof (2019), New Windows (2021), Carpets (2021), Kitchen Granite Countertops (2021), Stove (2021), Waste Disposal (2021), Water Heater (2021), Ejector Pump (2022); Sump Pump with Battery Backup (2022), Air Conditioner (2022), Exterior paint (2023), Refrigerator (2024), Range Hood (2024), Vinyl flooring (2024), Interior paint (2024). Refer to the attached document for a full list of recent upgrades. CLOSE TO SHOPPING AND MAJOR ROADS. HIGHLY ACCLAIMED DIST 204 SCHOOLS (Still Middle School is just a couple blocks away). WELCOME HOME! This property is broker owned.
