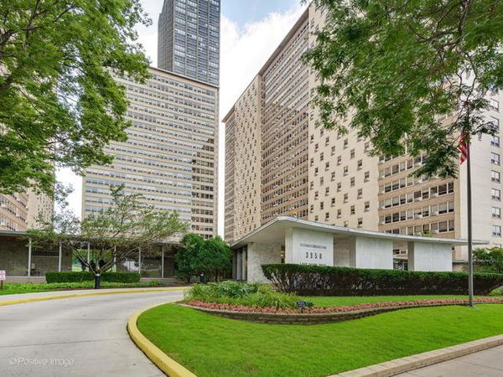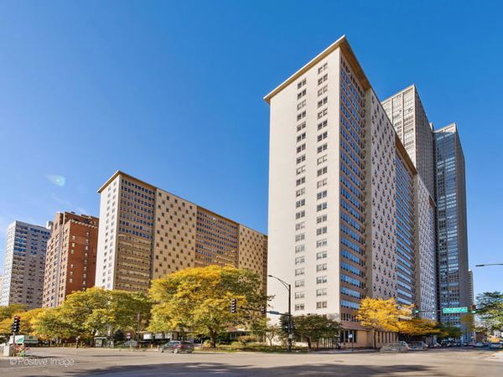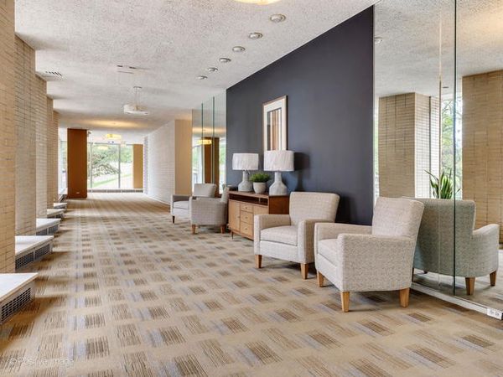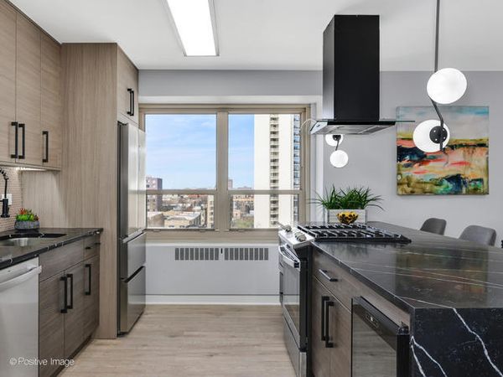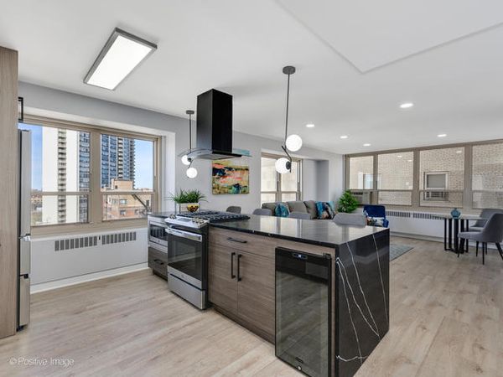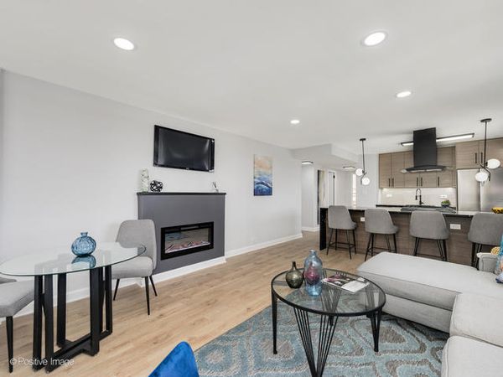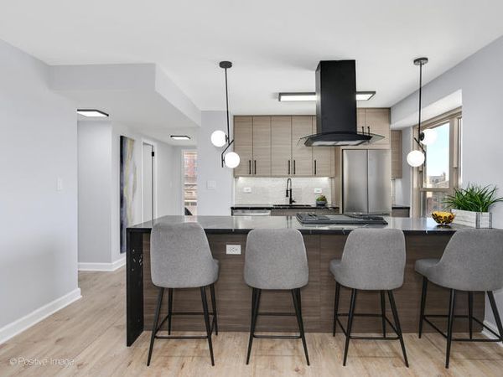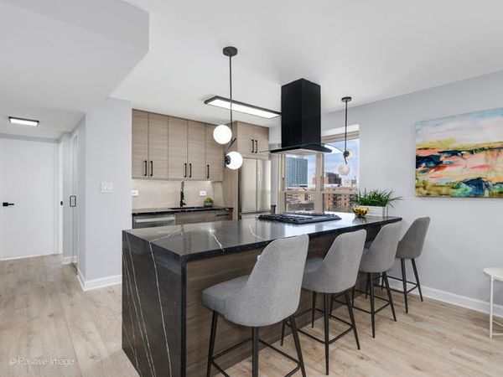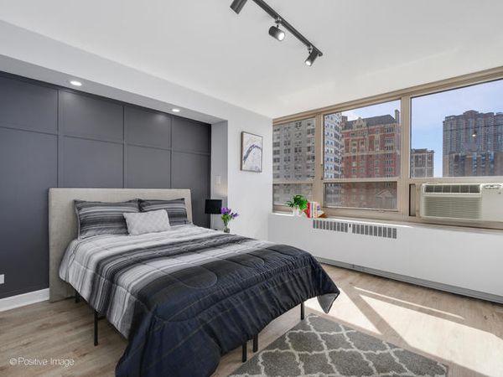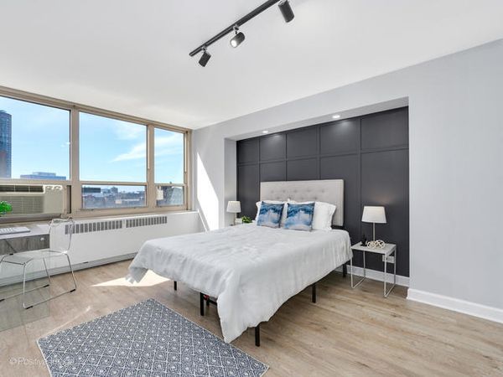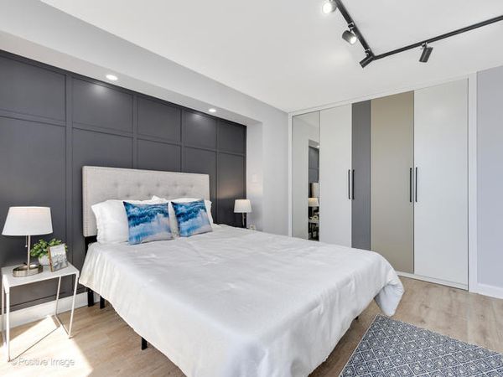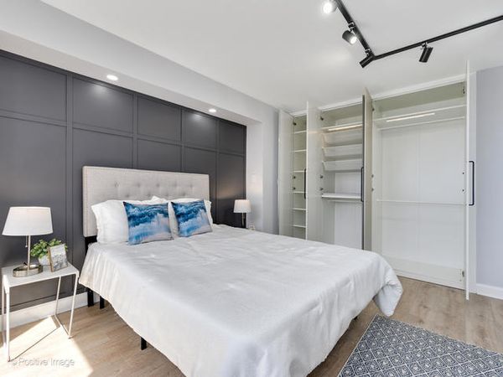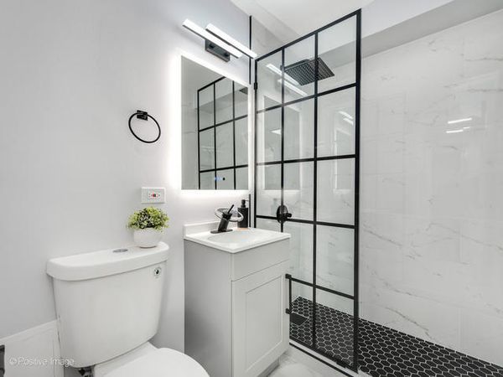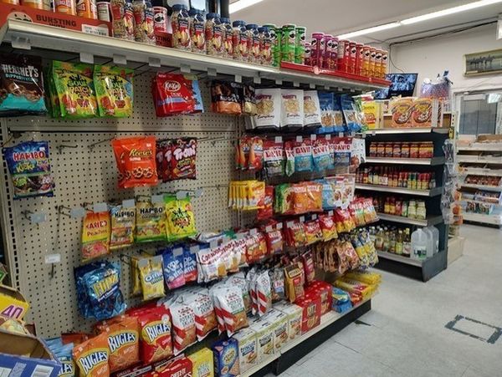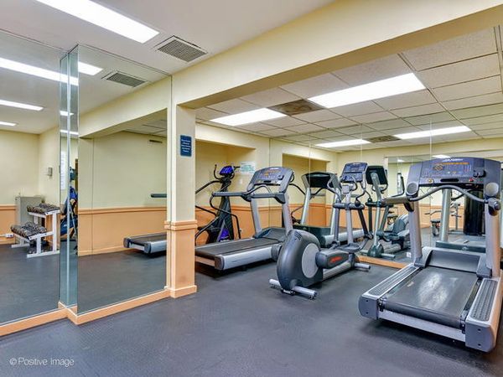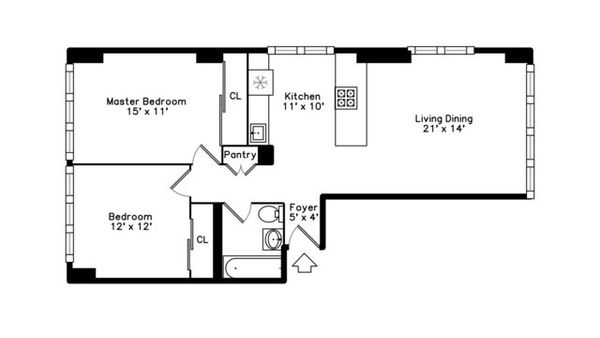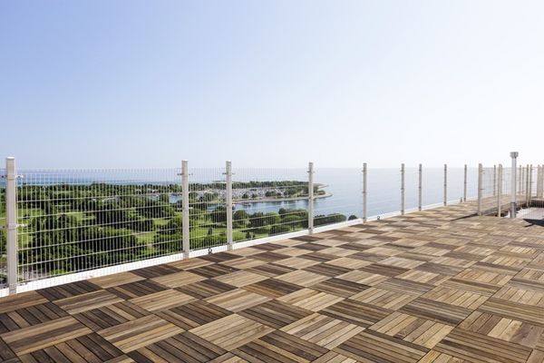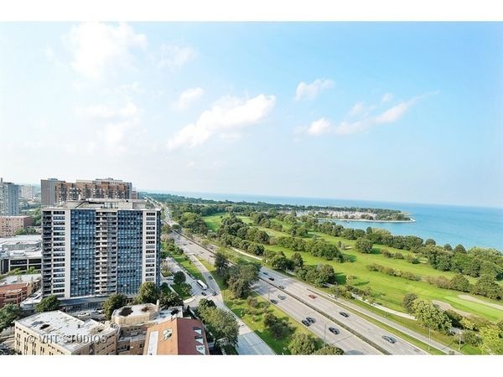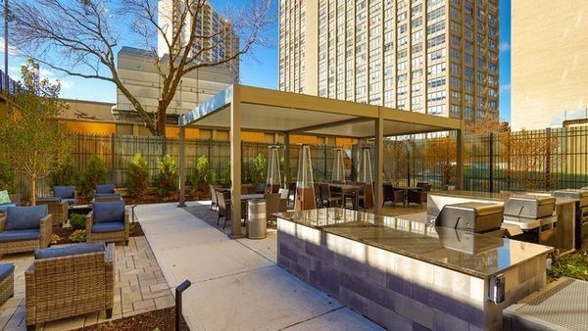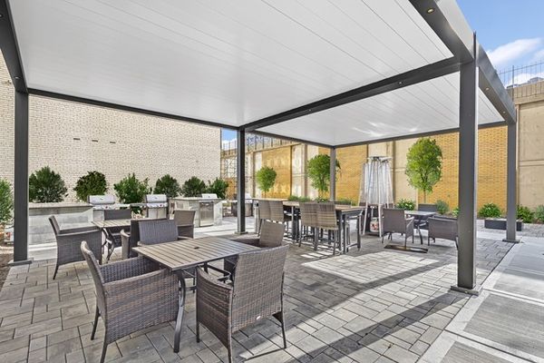3950 N Lake Shore Drive Unit 919
Chicago, IL
60613
About this home
Be the first one to live in this brand new, gut rehabbed 2bed condo. Large corner unit with all-around windows and tons of natural light. Enjoy the beautiful sunsets and partial views of Lake Michigan. Finishes inside are to the highest standards. Contemporary 2-toned, soft-close kitchen cabinets with under cabinet LED lighting. Trendy black quartz counter-top. Extra large bar area with slide in stove, hood, waterfall, USB outlets, wine cooler, as well as a wireless phone charging station. SS appliances (all) including dishwasher. The living room features a cozy built-in fireplace to accompany your glass of wine during cold Chicagoan winter days. Modern LED lighting throughout the entire unit, including ceiling lighting in both bedrooms and living room. Plenty of closet space, including designer organizers (with interior sensor lighting) in both bedrooms. Bathroom features a walk-in shower with black hexagon floor tiles to match the remaining black finishes, as well as a smart LED sensor mirror which can also play your favorite music to make your shower even more relaxing and enjoyable as well as receive any incoming phone calls. Building is walking distance from beaches, shopping, parks, fine restaurants, and public transportation. Bus stop conveniently located right outside of the building. Unit is vacant - easy to show. Parking garage (west side, accessible from Irving Park) allows for 30mins FREE parking. Monthly assessments include EVERYTHING, including cable and electricity. This is a well run building and has a convenience store, rooftop with sun deck, exercise room, and 24 HR super friendly and welcoming door staff. Both maintenance and management are on site. Taxes do not include ANY exemptions! Low assessments and taxes for a 2bed unit. Unit is vacant - easy to show. Must see!
