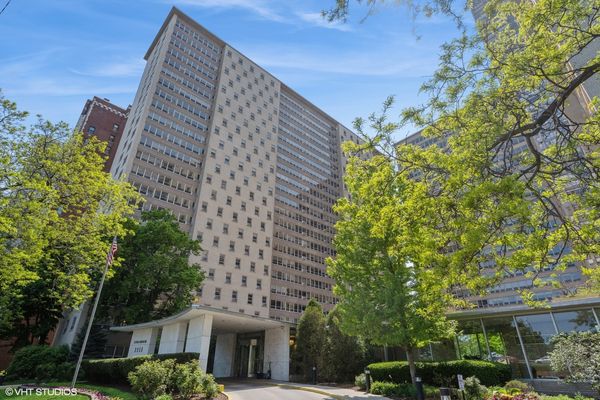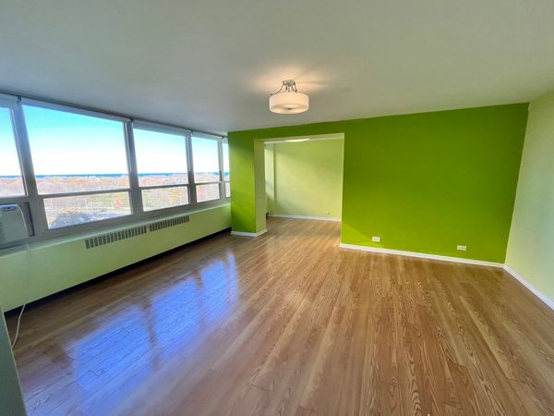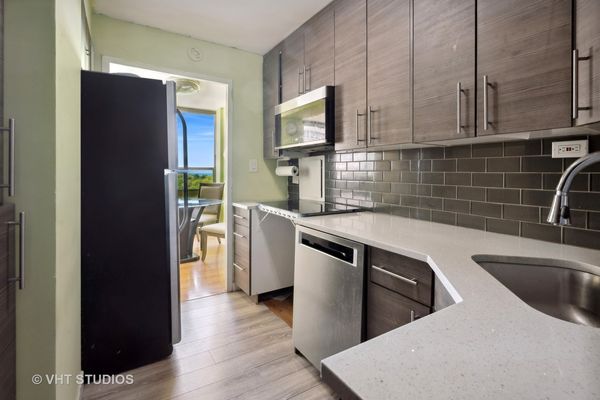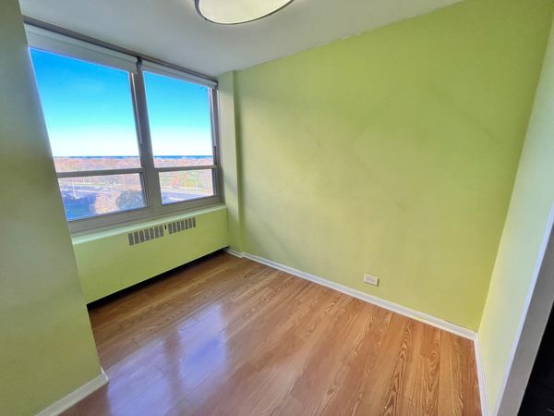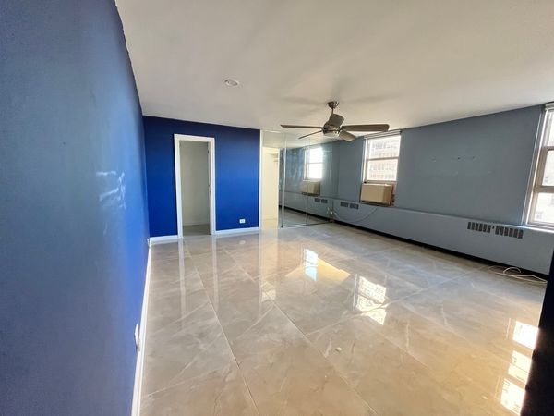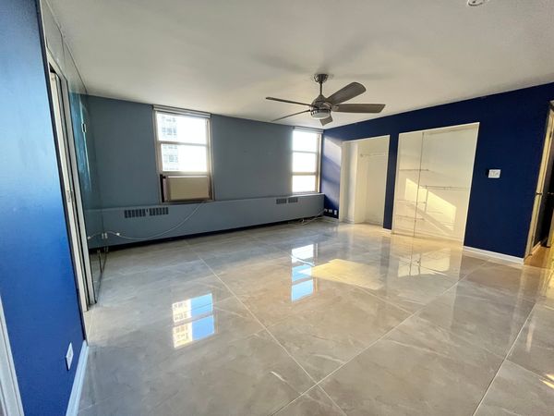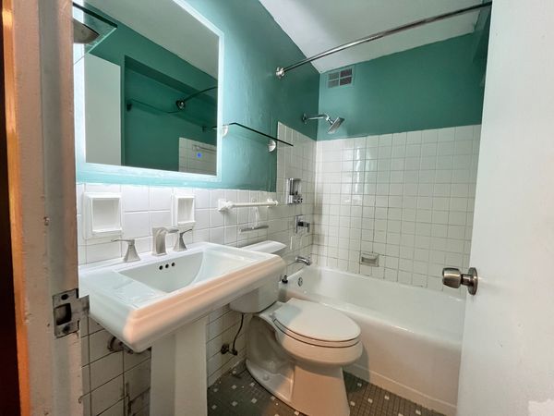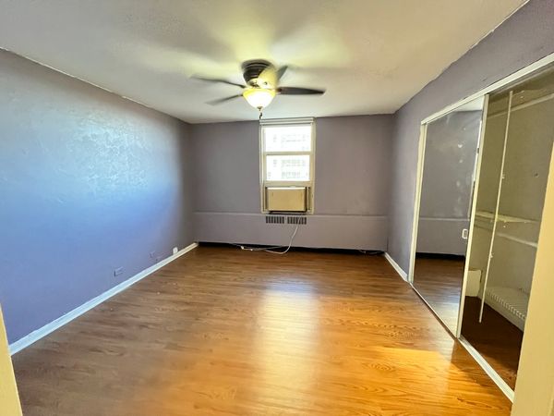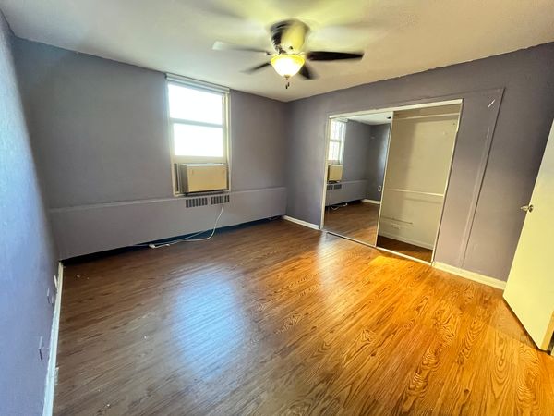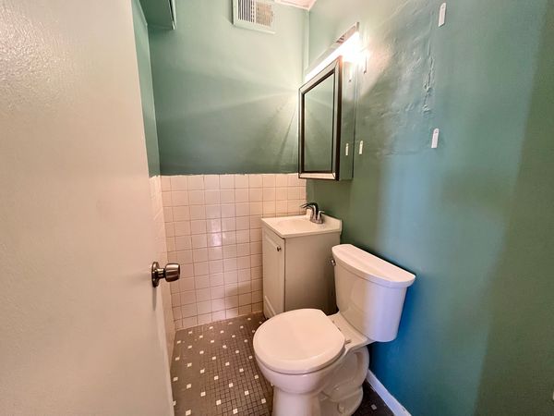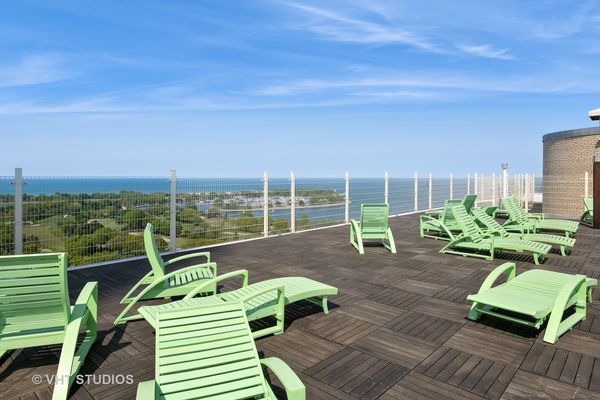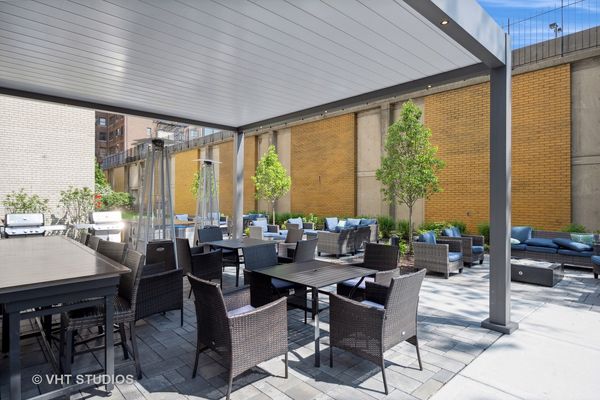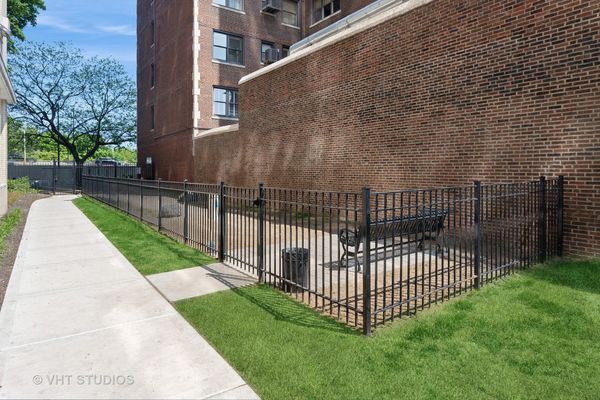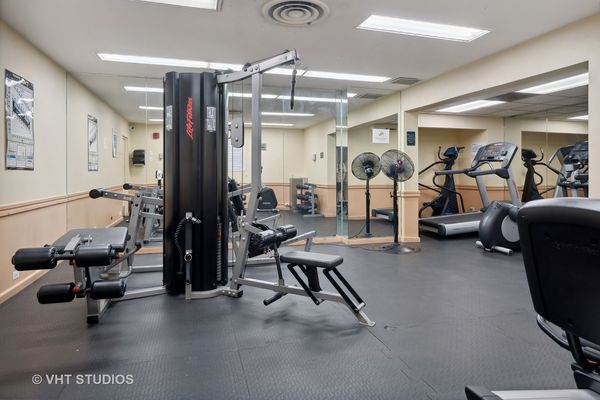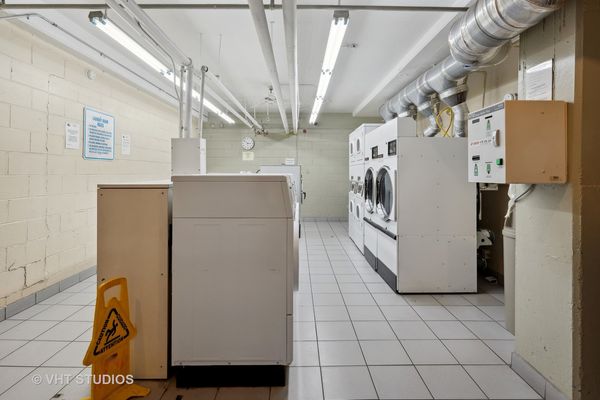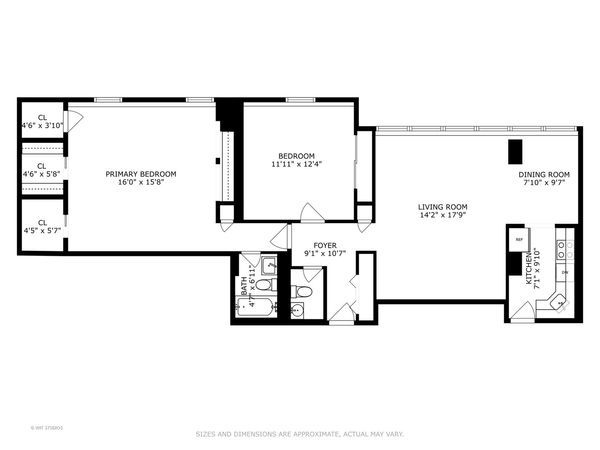3950 N LAKE SHORE Drive Unit 1028E
Chicago, IL
60613
About this home
Welcome home to breathtaking Lake Michigan views! Great park and lake views from each room. Unique X-LARGE 2 bedroom- This unit was converted from 3 small bedrooms. Compared to other 2 bedrooms in this building, it has an additional approx. 250 sf and an extra half-bath. Both baths have updated plumbing with new toilets, vanities and fixtures. New wood laminate flooring throughout living areas and new polished porcelain tile in primary bedroom. Very secure full amenity building close to everything Lake View has to offer! 24 hour doorman, 24 hour maintenance on staff, gym, on-site laundry, roof deck with 360 views, patio with fire pits, grills, and seating, gated grassy dog run for pets, secure package delivery room, commissary (groceries) on site so you don't have to leave for the essentials. Valet parking or Self park on waitlist, both for a monthly fee. Close proximity to lakefront, golf course, parks, restaurants, nightlife, and MORE. Priced to sell! Come check it out!
