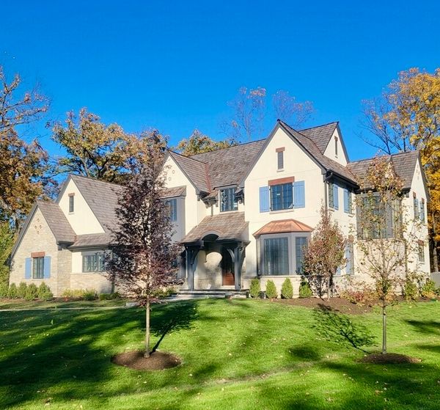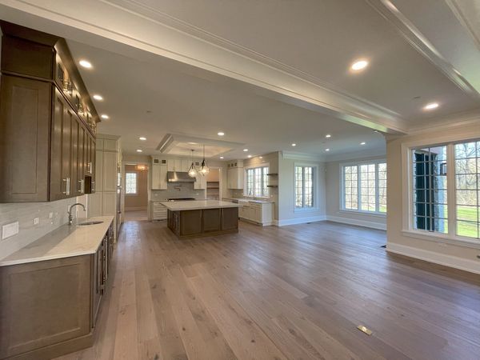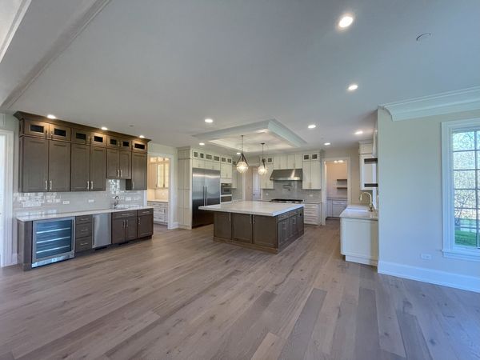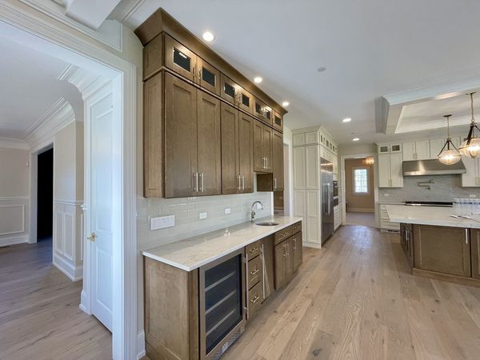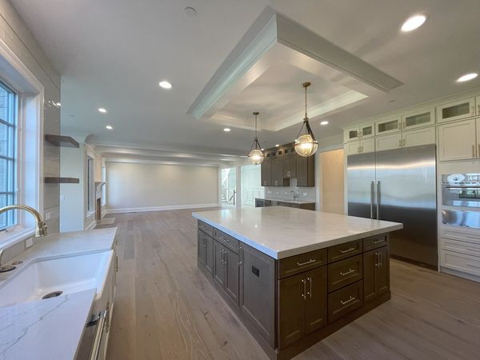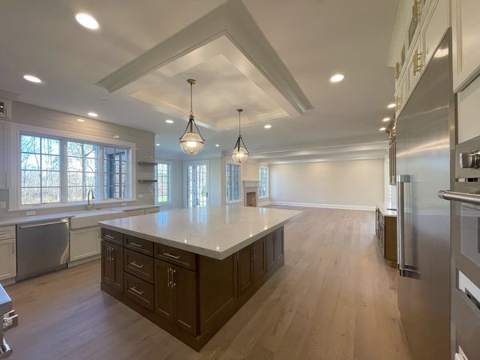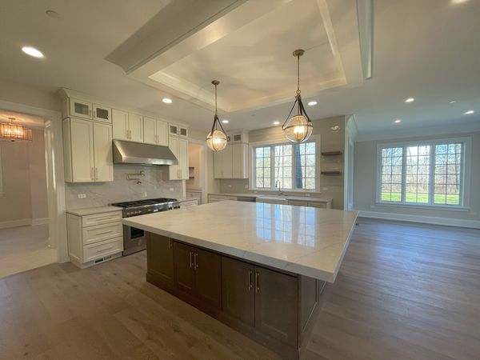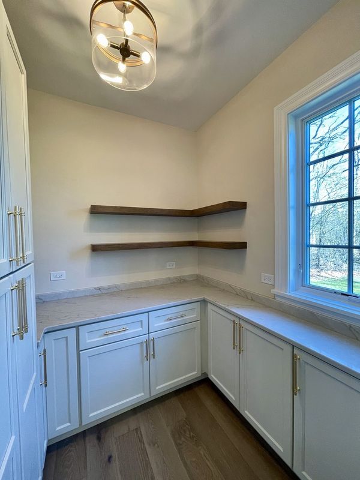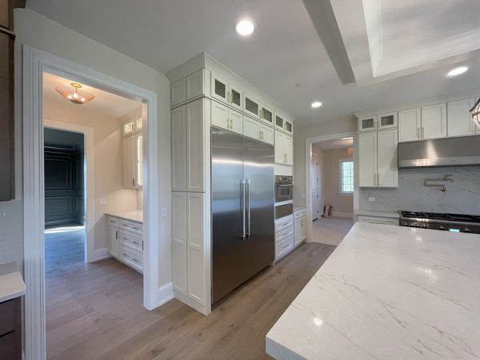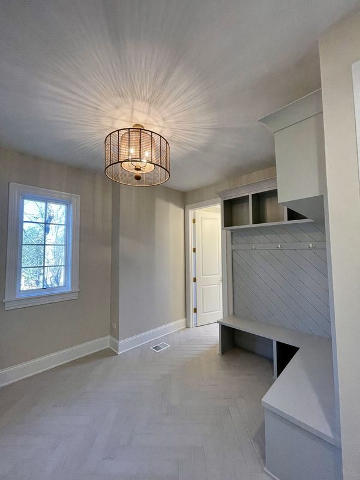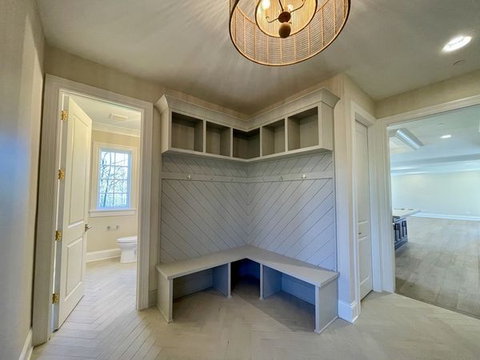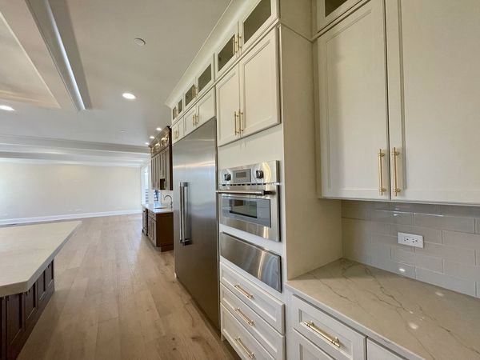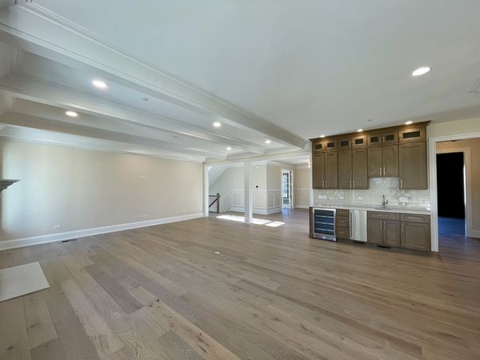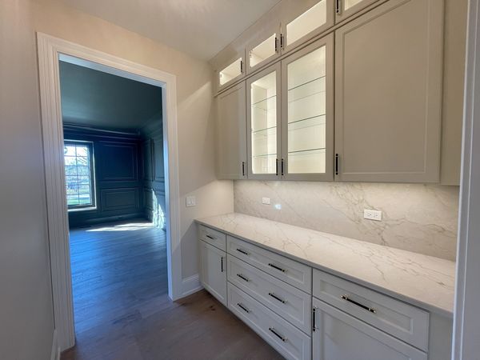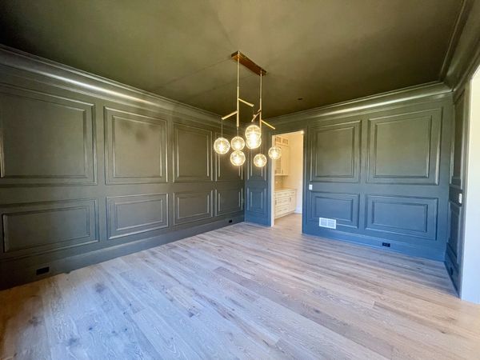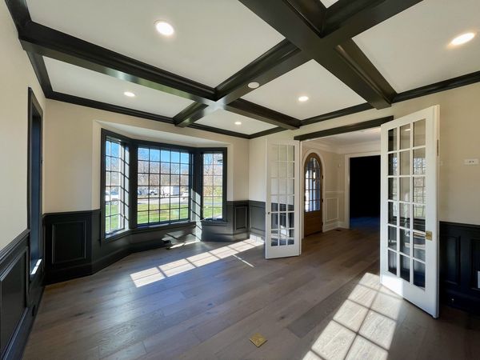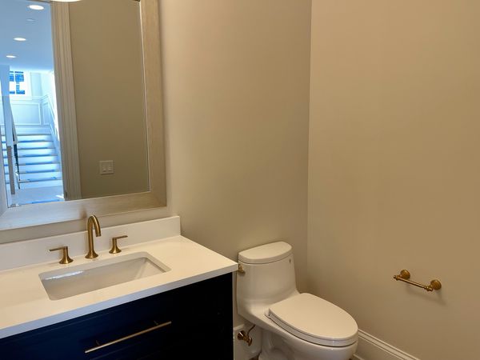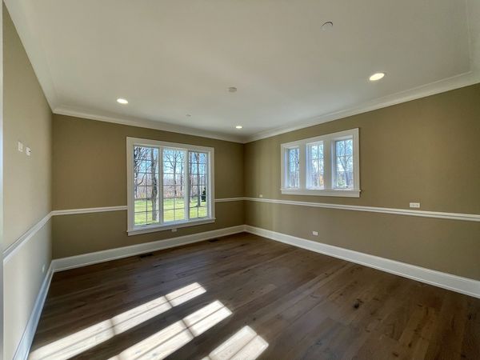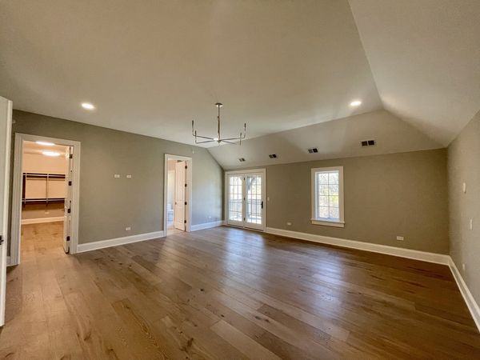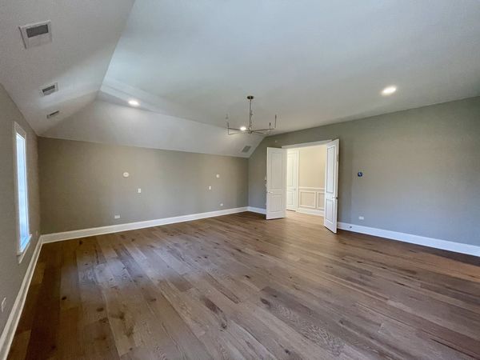395 Oak Knoll Drive
Lake Forest, IL
60045
About this home
New Model Home just finished and available for immediate (12/1/23) delivery. Spectacular lot located at end of cul de sac with expansive views looking over open space and pond. Adjacent to Conway Farms golf course too. This custom home features many high end custom finishings including Quartzite counters, Commercial Grade Appliances, High end engineered flooring, custom cabinets, upgraded molding package and finished lower level along with professionally landscaped homesite. This open plan insures you can entertain as often as you want but still a warm and cozy home that features two 1st floor Study/Libraries. Primary suite has 2nd floor private balcony along with primary closet and luxurious primary shower and tub in an enclosed wet room. Finished Basement includes a bedroom suite, exercise area and large family room with wet bar which includes a wine fridge. Best of all you can move in before the holidays and new year. We still have 3 lots remaining if you would like to build your own dream home.
