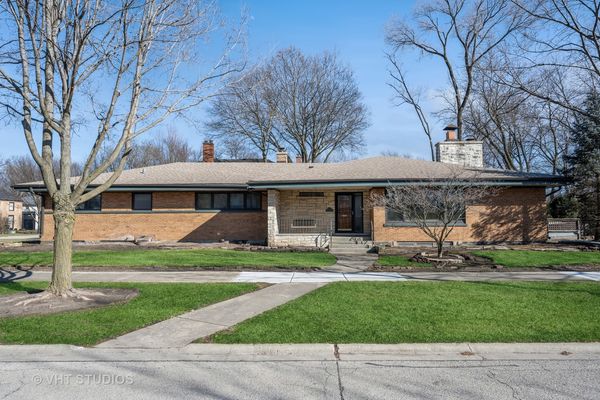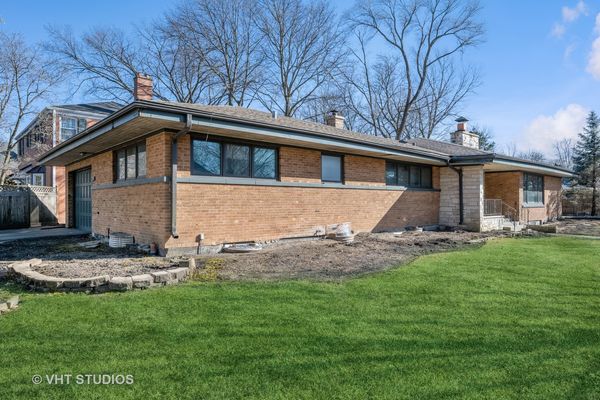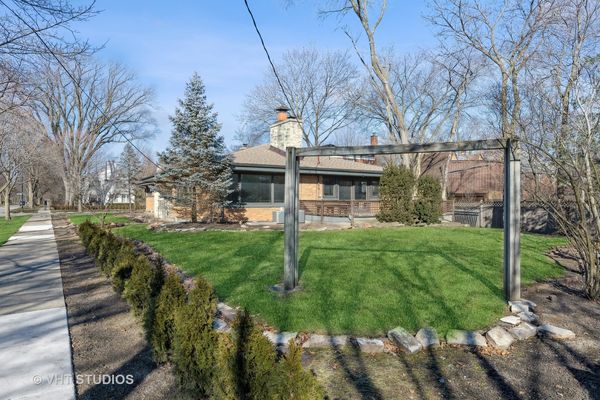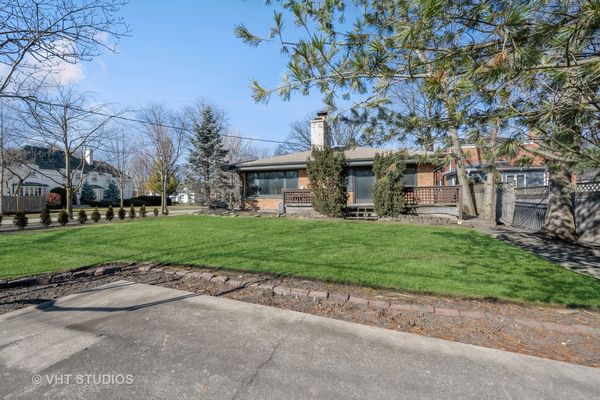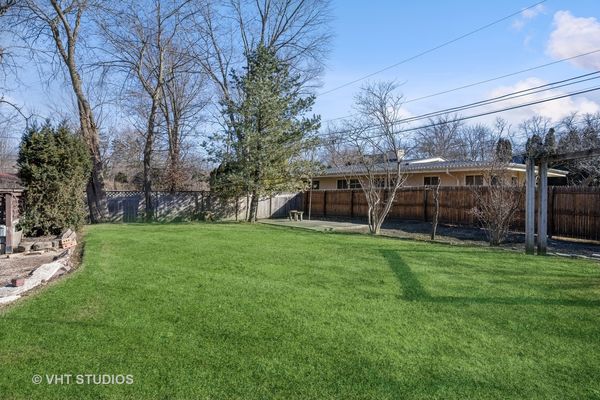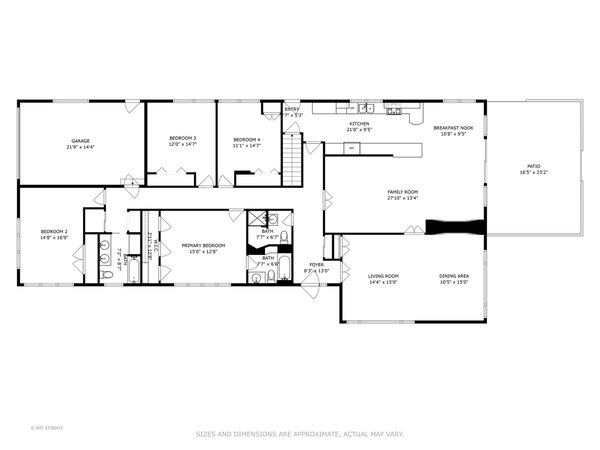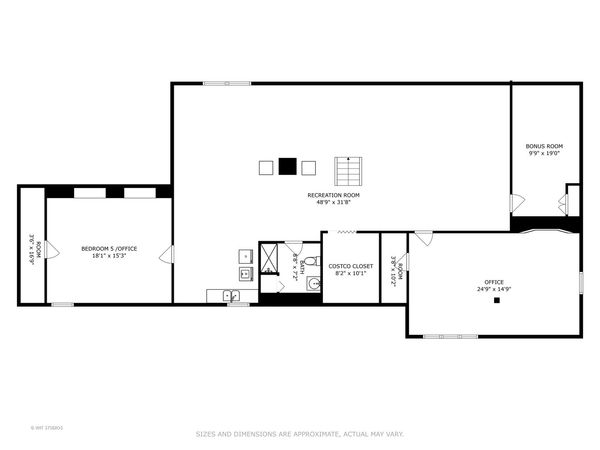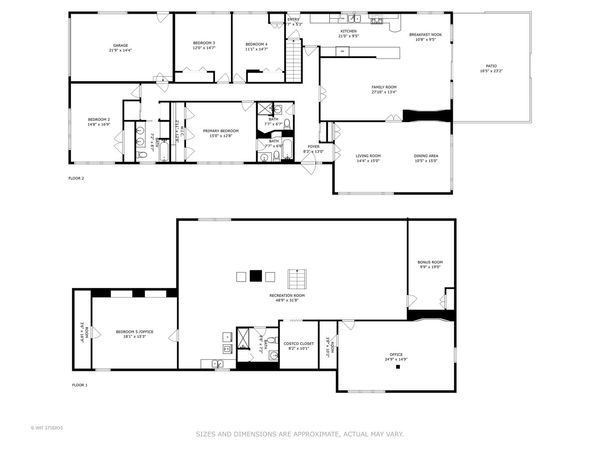395 Berkeley Avenue
Winnetka, IL
60093
About this home
Sold while in the PLN. Looking for a ranch home ? This well constructed, mid-century diamond in the rough on an oversized (65' x 180') sunny lot is waiting to be brought back to life...So much opportunity awaits the savvy buyer with a vision to turn this into a show shopping beauty! It has plenty of space with a great floor plan on the main level and as a huge bonus, it has an enormous basement with 4 rooms with good ceiling height plus additional storage! The sun drenched family living areas of the house open to the south and west facing side yard, which lives like a backyard. Attached 1.5 car garage plus extra parking space. The location in the coveted tree streets is phenomenal- just steps to Crow Island School and a quick walk to Skokie and Washburne Schools. Winnetka Park District facilities including the ice rink, golf course, paddle and tennis courts and playfields are just blocks away. Imagine watching the Winnetka fireworks and catching spectacular sunsets from the deck... There is so much untapped potential here... Please see additional information tab for more info. The house is being sold "as is". SF as per VHT- main level 2398 SF, basement 2339 SF.
