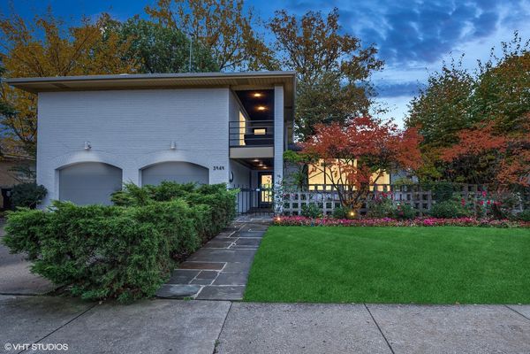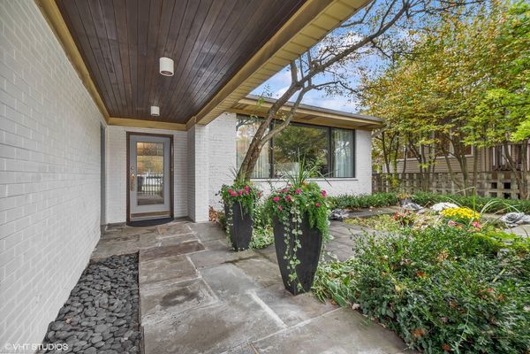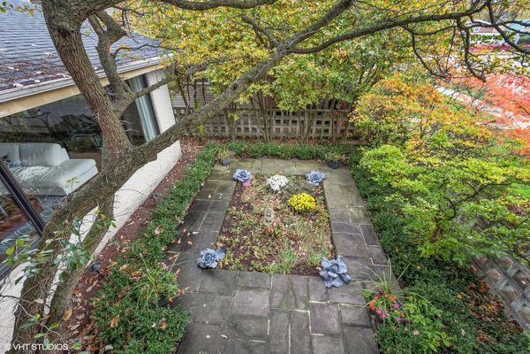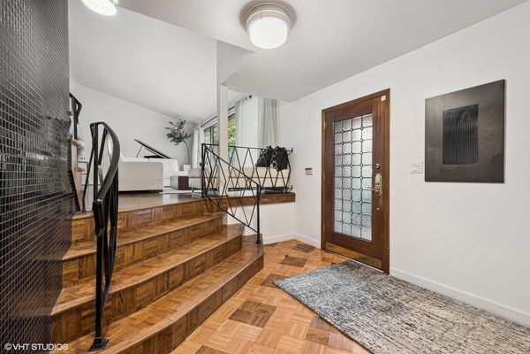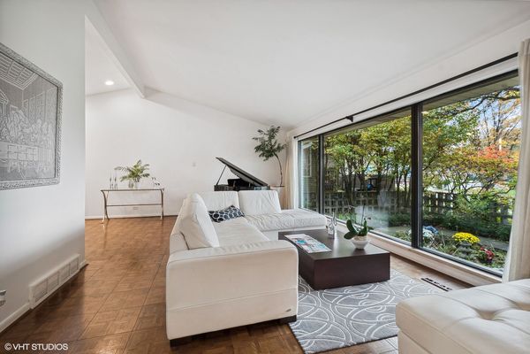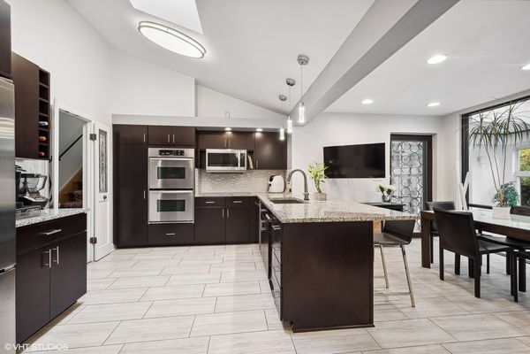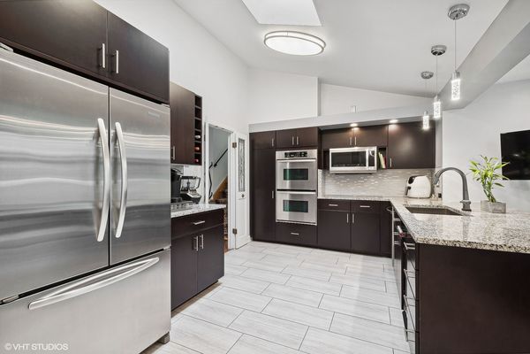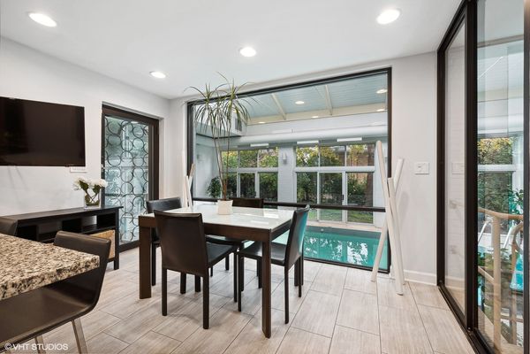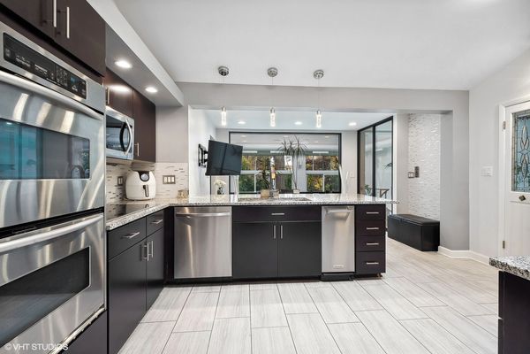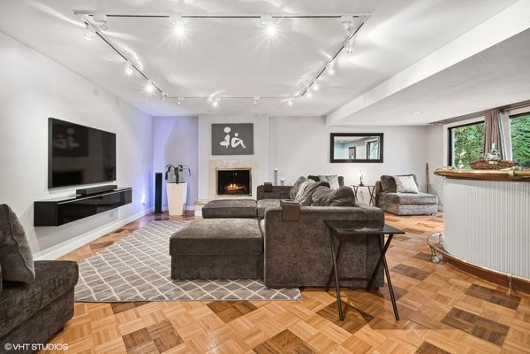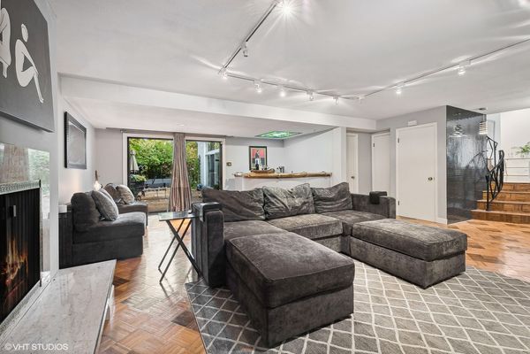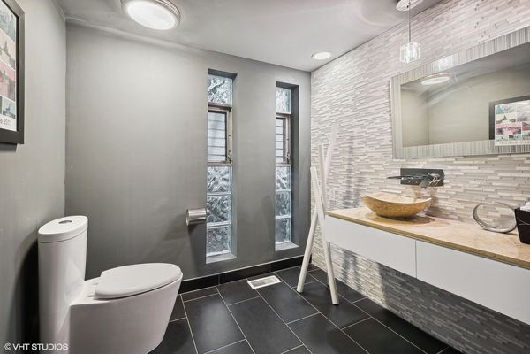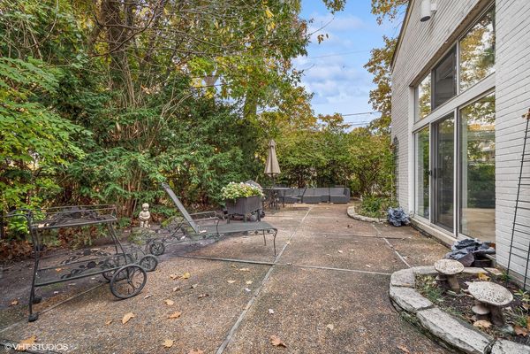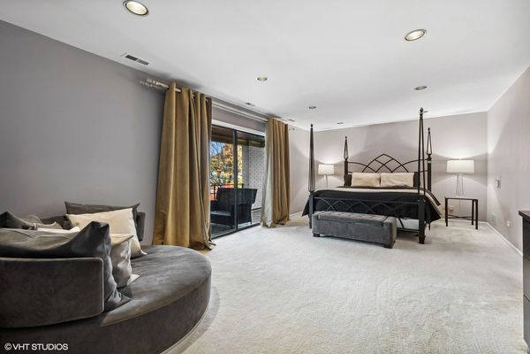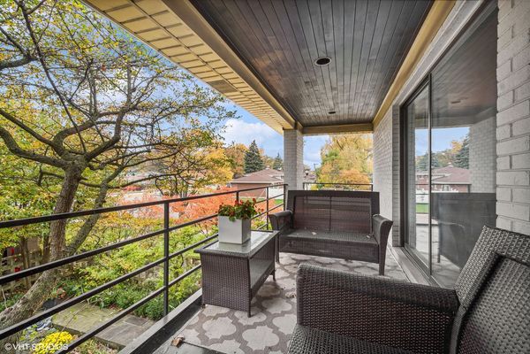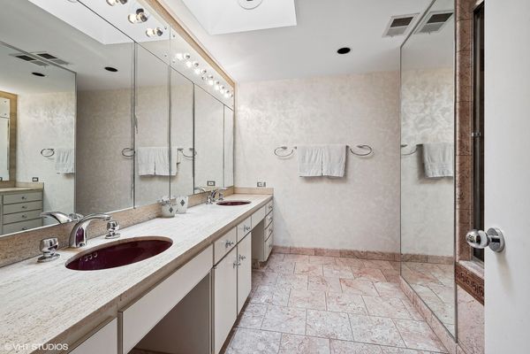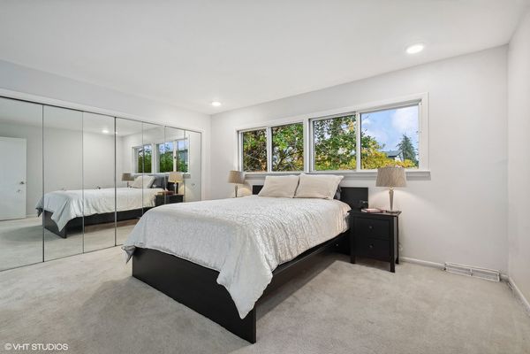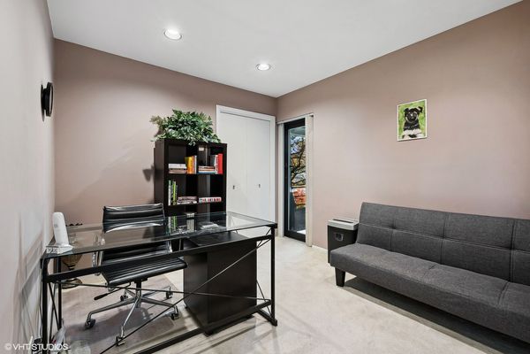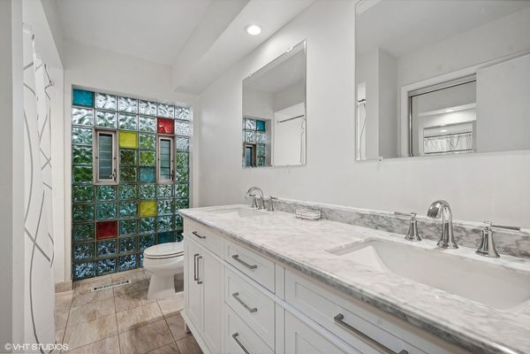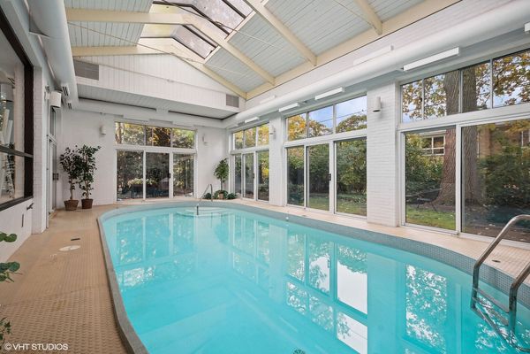3949 Greenwood Street
Skokie, IL
60076
About this home
Secluded garden greets you thru gated entry to this outstanding multi-level brick home. Beautiful new kitchen with spacious eating area, heated floor creates a cozy casual dining experience. Formal dining room adjacent to kitchen overlooks the enclosed indoor heated pool. Sliding glass doors surround the pool to private rear yard, an unexpected treat! Lovely bright living room with a full view of the secluded private enclosed garden. First floor offers a large family room with fireplace, sliding doors to rear yard, wet bar to complete the entertaining possibilities to this surprising unique home. Oversized, sparkling new power room on the main level. Additional Lower-level family room, with circular staircase from pool. After swimming, a private shower, a separate sauna, enhances the enjoyable experience of the indoor pool. Large primary suite with balcony overlooking private enclosed garden. 3 additional bedrooms with updated hall bath. Oversized 2 car attached heated garage, a huge plus! Truly, A HOME FOR ALL SEASONS
