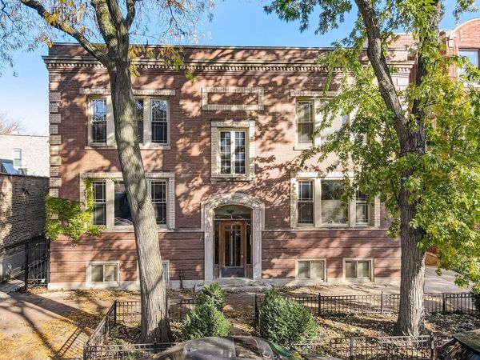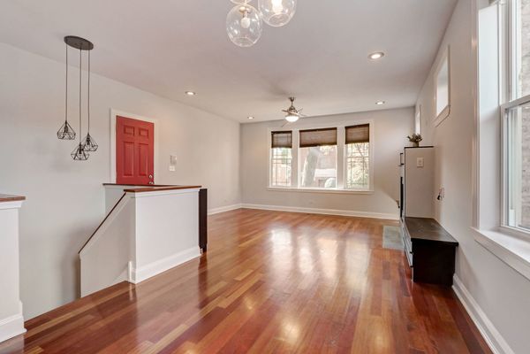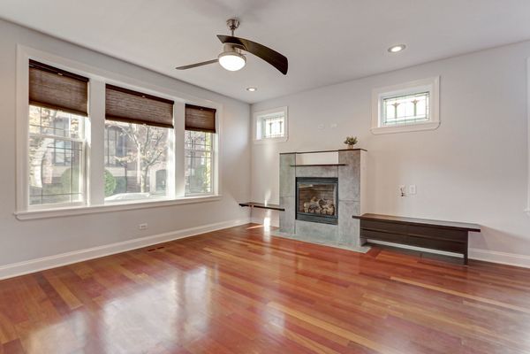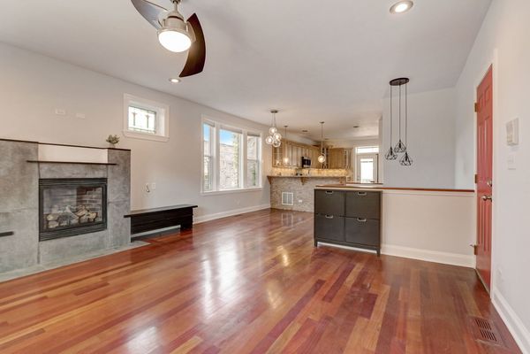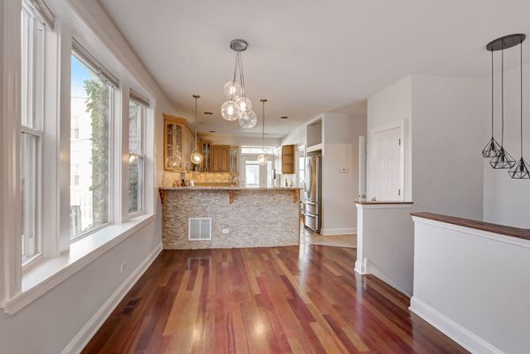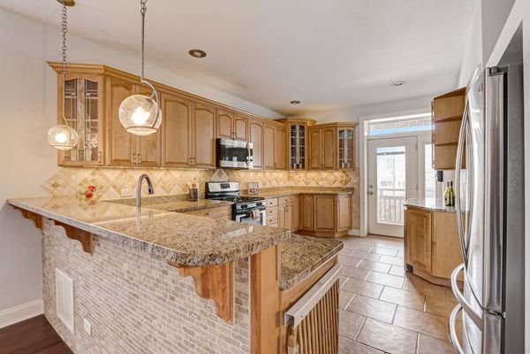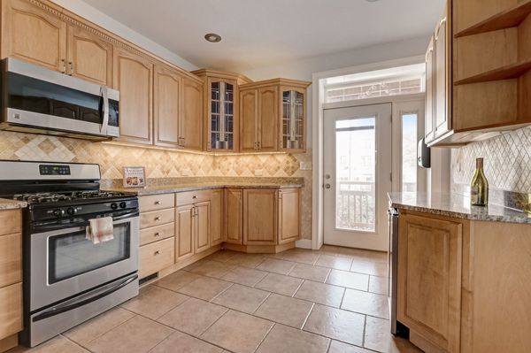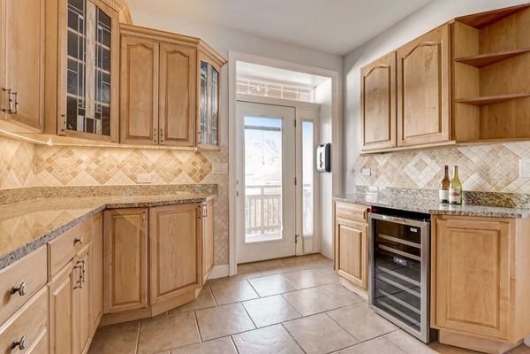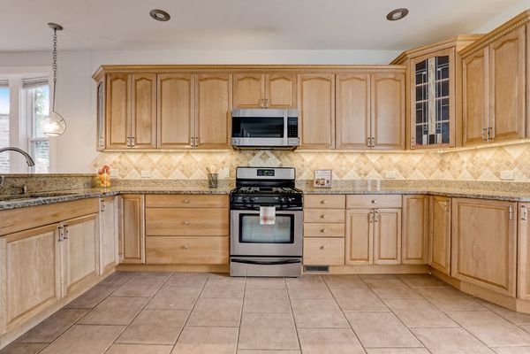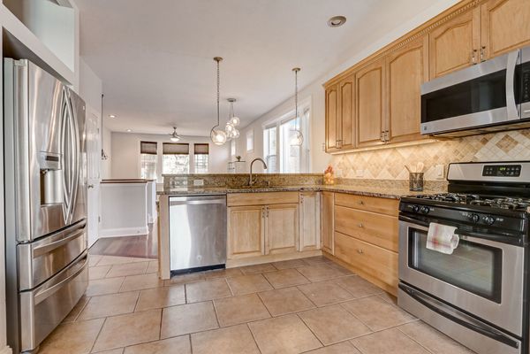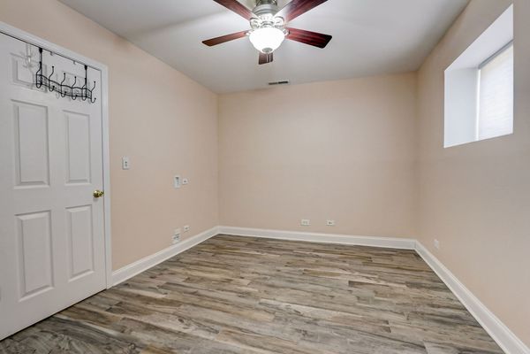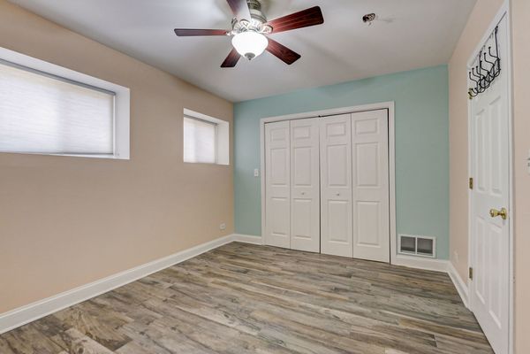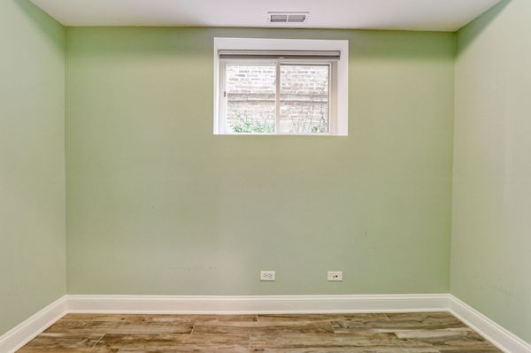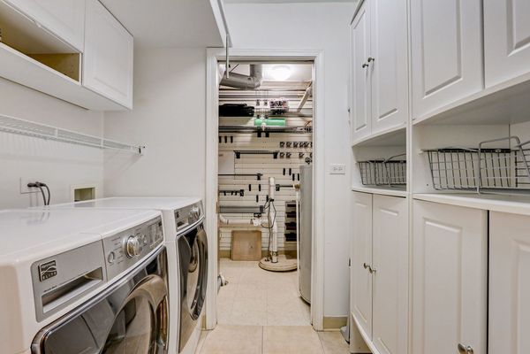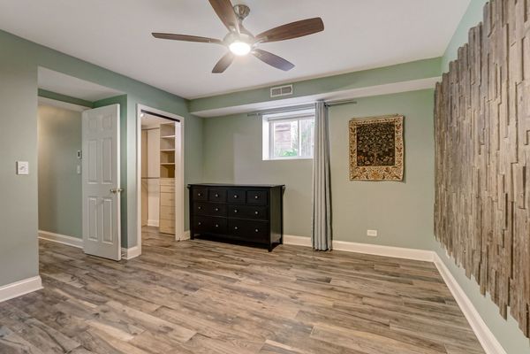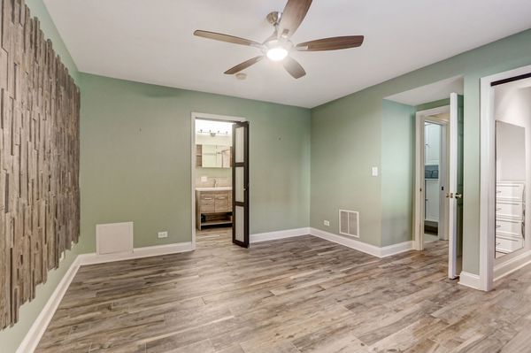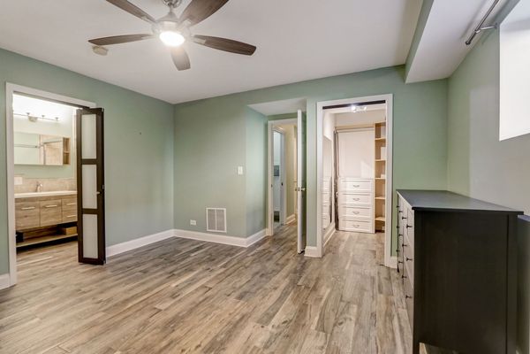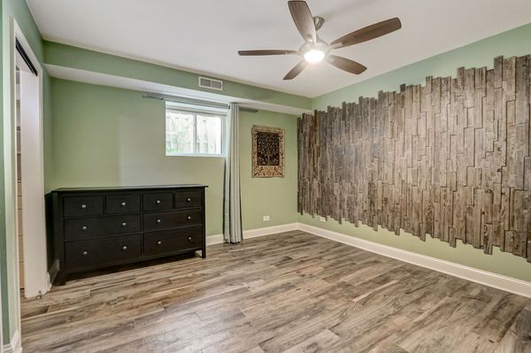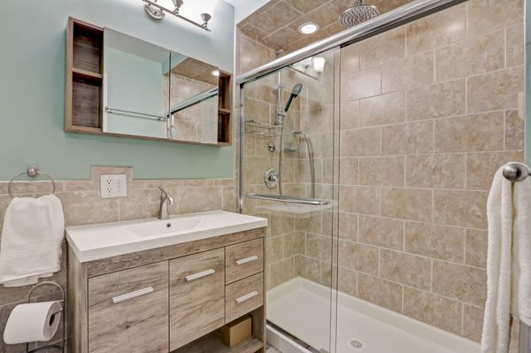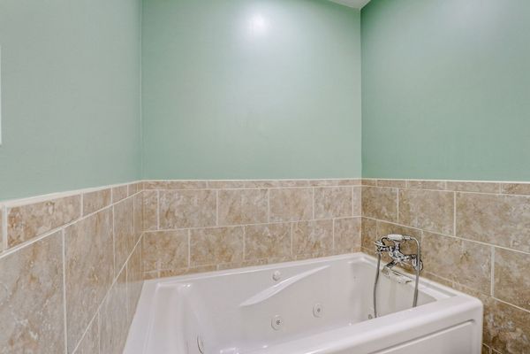3947 N Kostner Avenue Unit 1
Chicago, IL
60641
About this home
Welcome to your dream home in the heart of the sought-after Irving Park neighborhood. This beautiful 3-bedroom, 2-bathroom duplex condo is perfectly situated for convenient living and offers a wealth of attractive features. As you enter this spacious duplex condo, you'll be greeted by the inviting living room on the first floor with a charming fireplace, perfect for creating a warm and welcoming atmosphere on those chilly Chicago evenings. The kitchen is a chef's delight, offering an abundance of space to prepare meals and entertain guests. It features ample counter space, modern stainless steel appliances, granite countertops, bar with wine cooler, and plenty of storage, making it the heart of the home. The condo also enjoys the convenience of in-unit laundry facilities, making daily chores a breeze. PLUS, the first floor has just been painted AND the lower lever has heated floors! This property is ideally located, making it a commuter's dream. It's within easy reach of local transportation options, ensuring that you can navigate the city with ease. The proximity to the Kennedy Expressway (I-90/94) offers quick and direct access to downtown Chicago and the surrounding areas. The Irving Park neighborhood is known for its sense of community, tree-lined streets, and a rich tapestry of local amenities. Enjoy the convenience of nearby restaurants, shops, and parks, along with excellent entertainment options. This beautiful duplex condo is an Irving Park gem offering a comfortable and convenient lifestyle. Your dream home awaits!
