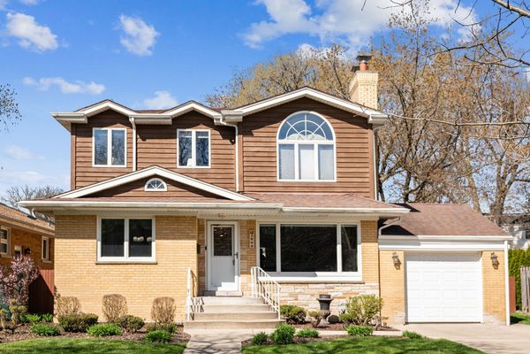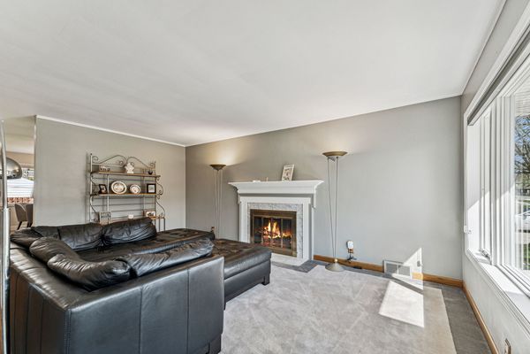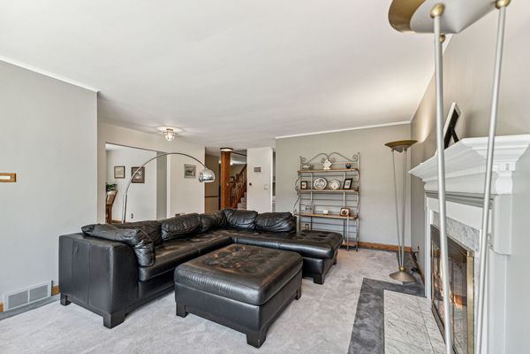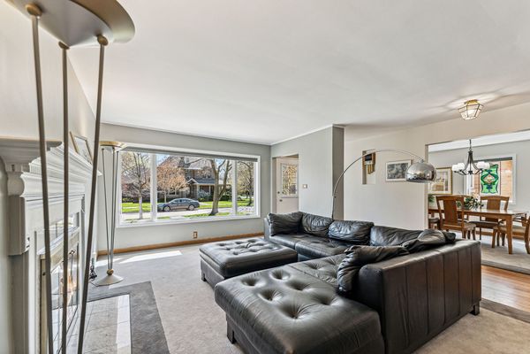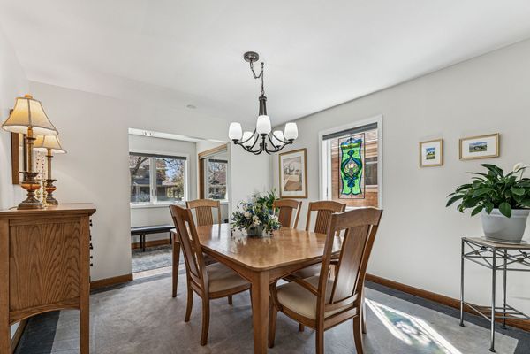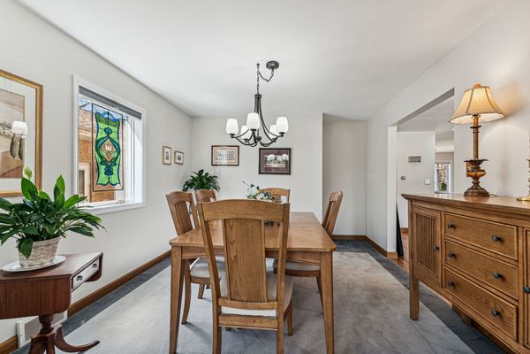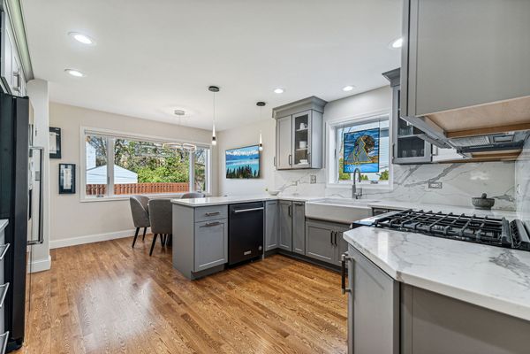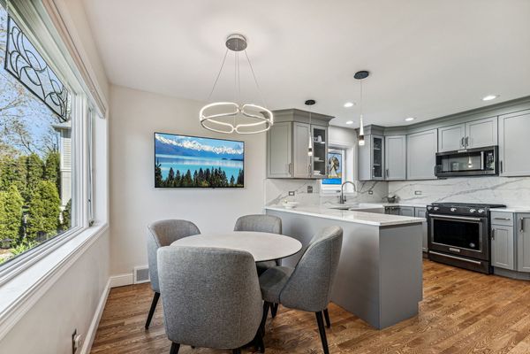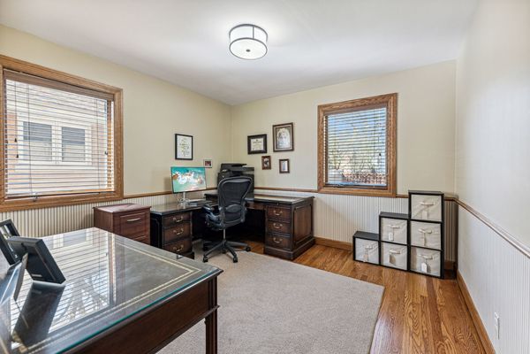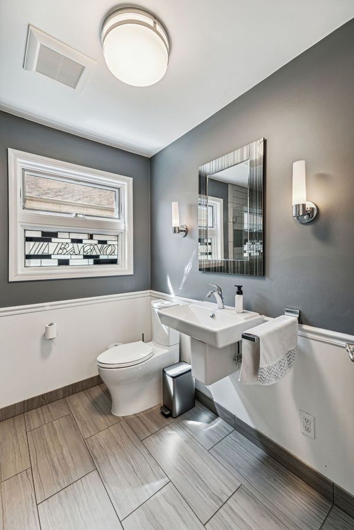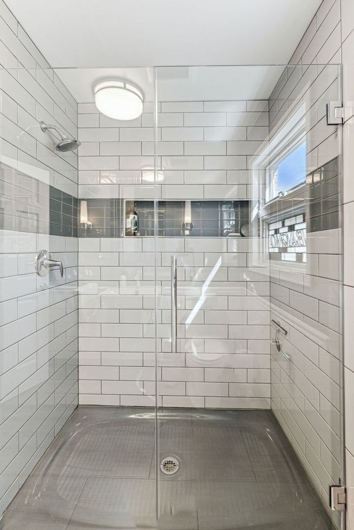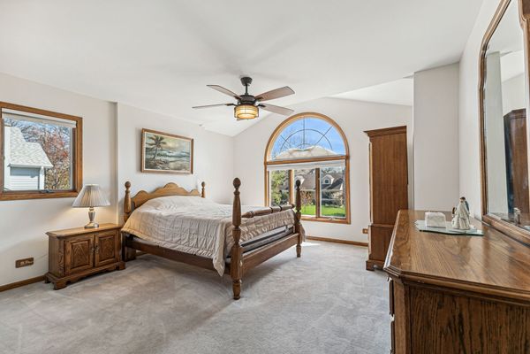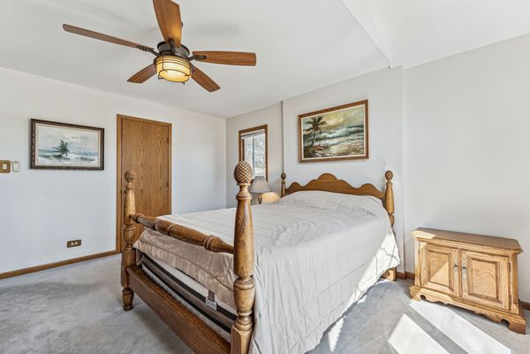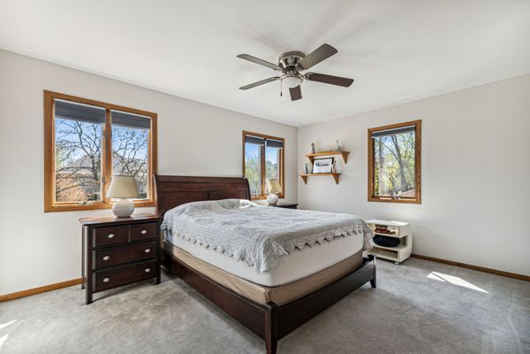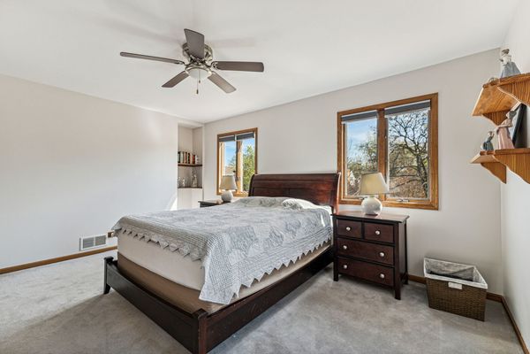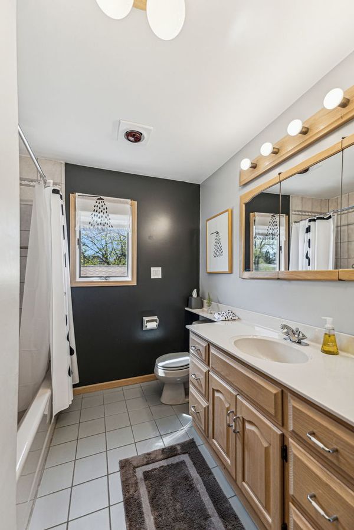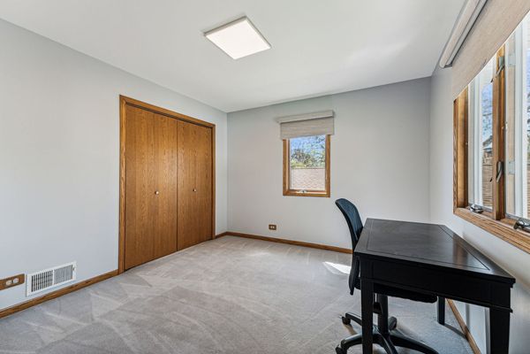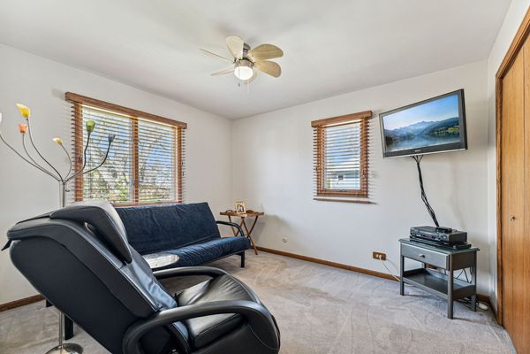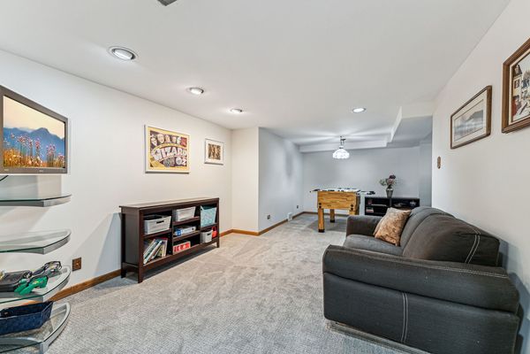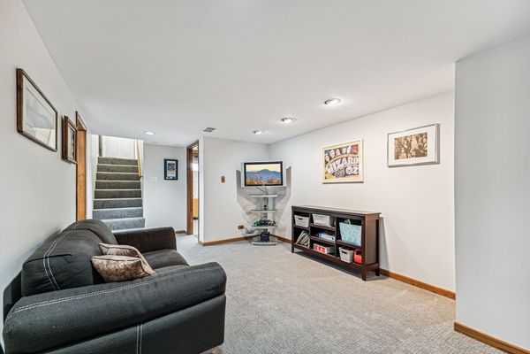3944 Johnson Avenue
Western Springs, IL
60558
About this home
Welcome to this beautifully expanded home nestled in the desirable Field Park neighborhood of Western Springs. This 4 bedroom, 2 bathroom gem offers a warm and inviting atmosphere that you'll love coming home to! Upon entering, you'll be delighted by the charming living room, illuminated by natural light and featuring a lovely wood burning fireplace. The living room seamlessly flows into the diningroom, creating a perfect setting for intimate gatherings. The timeless eat in kitchen updated in 2021, overlooks the private yard adorned with lush perennials and patio space, ideal for entertaining or simply unwinding. The rear office / den is flooded with light, offering a serene retreat within the home. A convenient full bathroom with a large walk-in shower completes the first floor, adding to the home's functionality. As you ascend to the upper level, you'll find all four bedrooms and a full bathroom. The primary suite is a true oasis, boasting a vaulted ceiling and bright space. The expansive basement presents a generous recreational area, ample amount of storage, and a convenient laundry room. Meticulously maintained and thoughtfully updated, this home features charm and character at every turn. Second story was added in 1990, Andersen windows, Copper and pvc drains, Electric upgrades to 200 amp in 2020, 60 amp/240 volt Tesla wall charger, Just blocks to award-winning schools, commuter train, expressway access, parks, retail, restaurants, and more!
