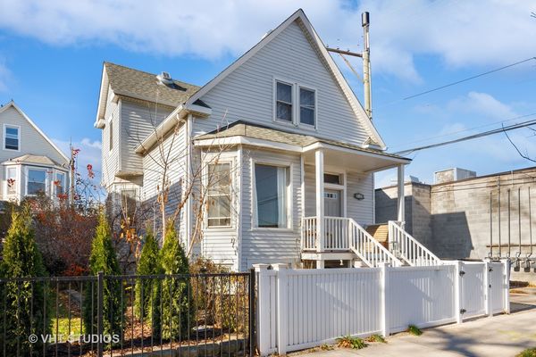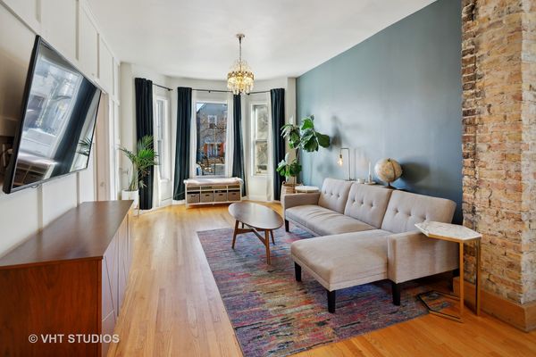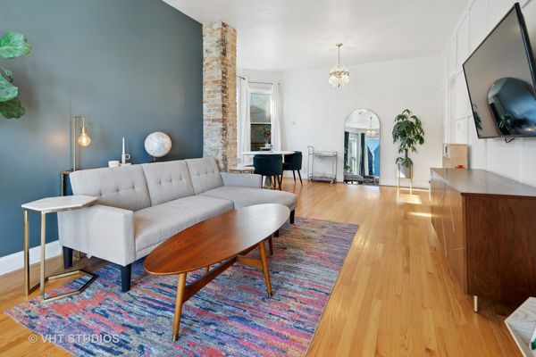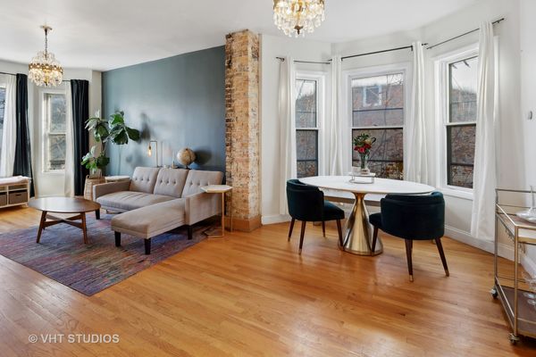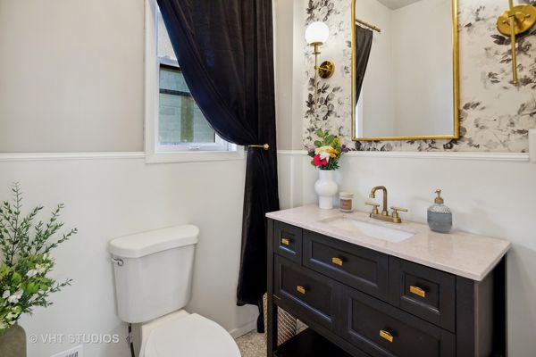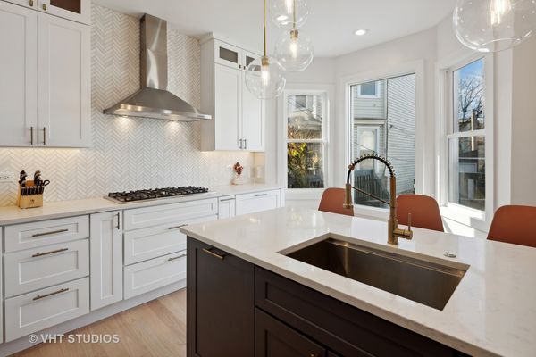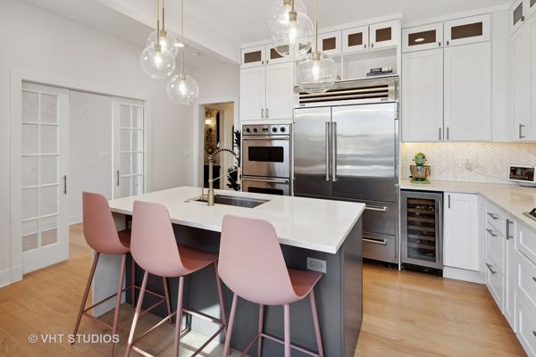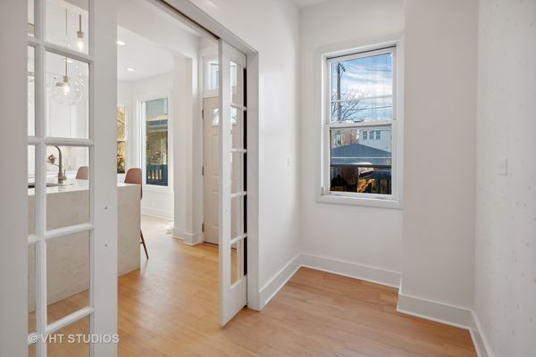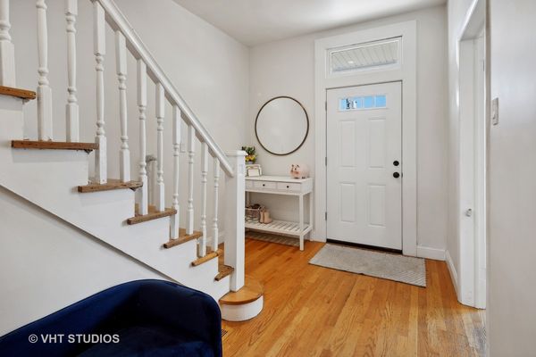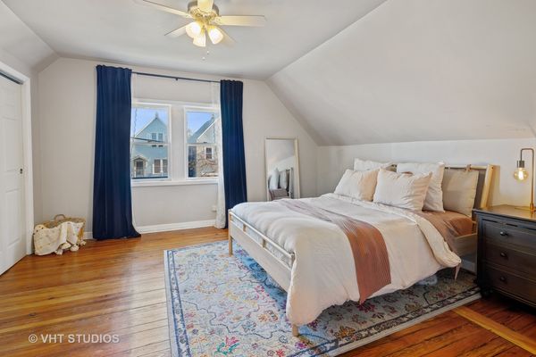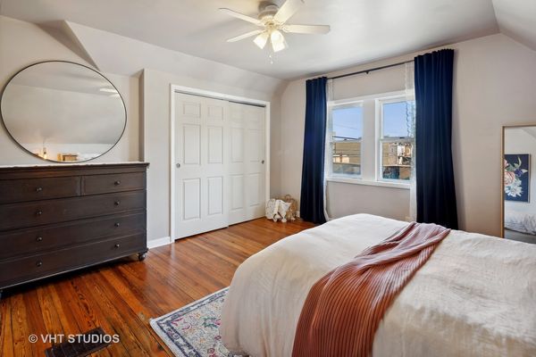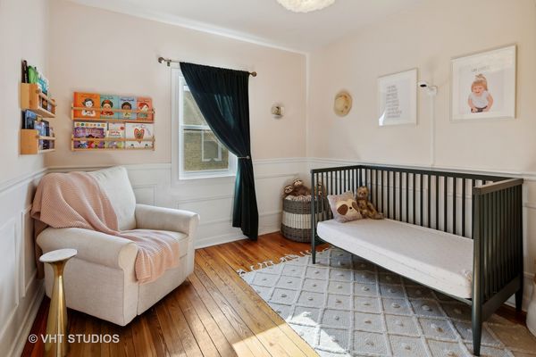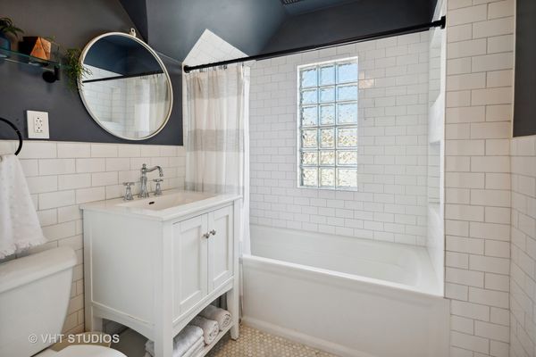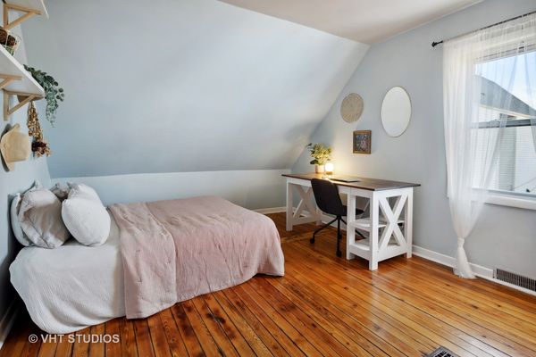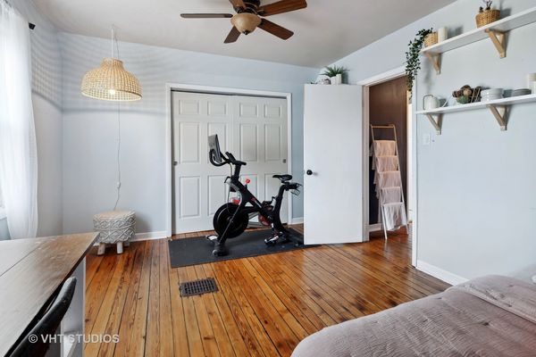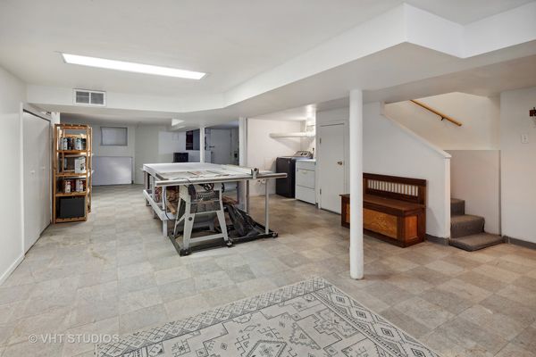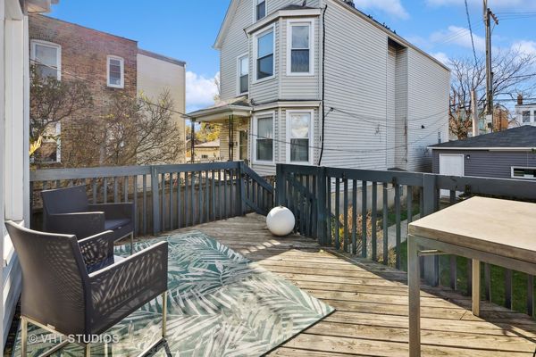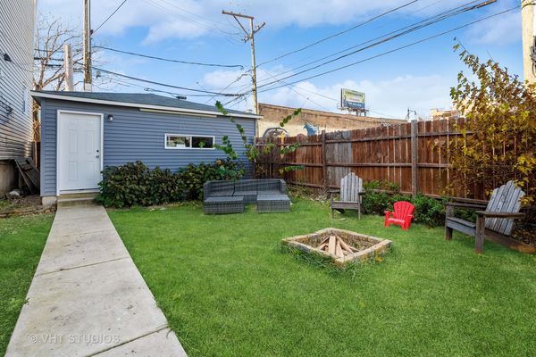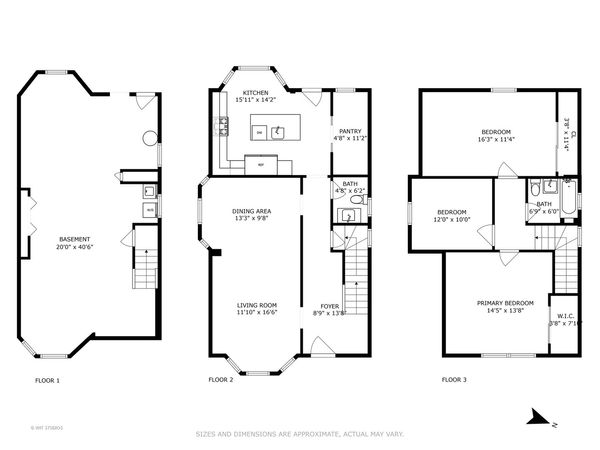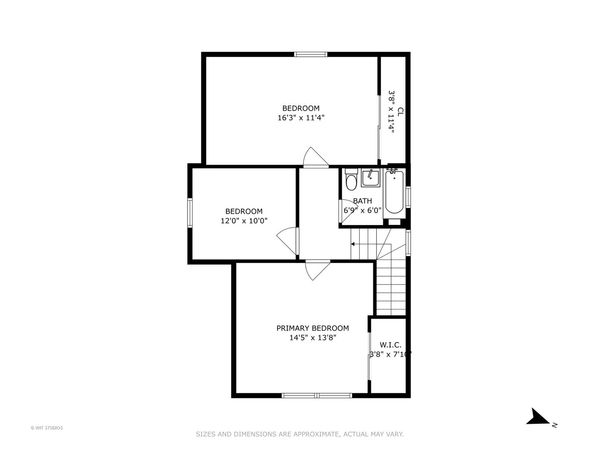3942 N Albany Avenue
Chicago, IL
60618
About this home
Introducing this stunning and recently renovated home, located conveniently in a desirable neighborhood. Boasting 3 generously sized bedrooms and 1.5 bathrooms, this home offers a total of 2, 200 square feet of living space. Step inside to discover the charming hardwood floors that flow seamlessly throughout, providing a warm and inviting atmosphere in every room. The heart of this home is the completely remodeled chef's kitchen. Perfect for culinary enthusiasts, this space will delight with a walk-in butler's pantry and its top-of-the-line stainless steel appliances, including Subzero, Viking, and Miele. Indulge in the remodeled bathrooms, exuding a modern aesthetic with sleek finishes and fixtures. The abundance of sunlight pouring in through the windows creates a cheerful ambiance and highlights the home's finer details. The oversized bedrooms ensure comfort and tranquility. Additional living space awaits in the expansive finished basement, offering endless possibilities for recreation or a private retreat. A brand new 2-car garage provides convenience and ample storage options. With 10' ceilings, the home embodies a grandeur that is truly unmatched. Situated in a desirable location, this home is surrounded by all the amenities one could desire, including schools, parks, restaurants, and shopping centers. Don't miss the opportunity to make this remarkable property your own.
