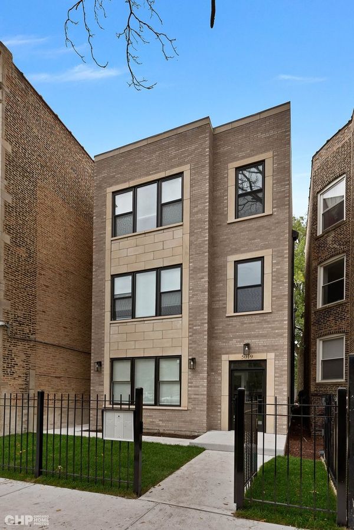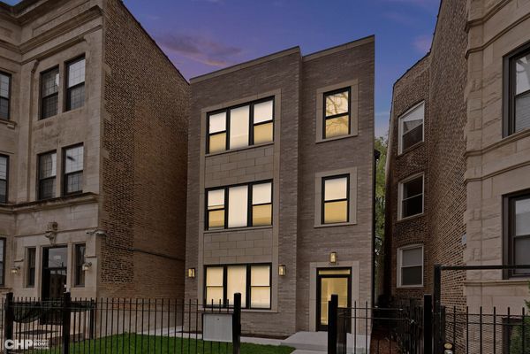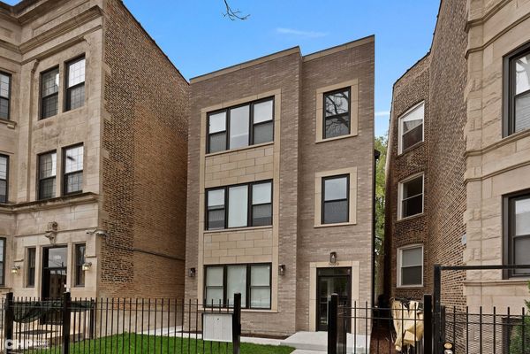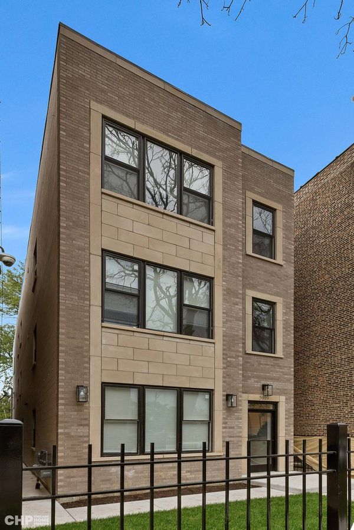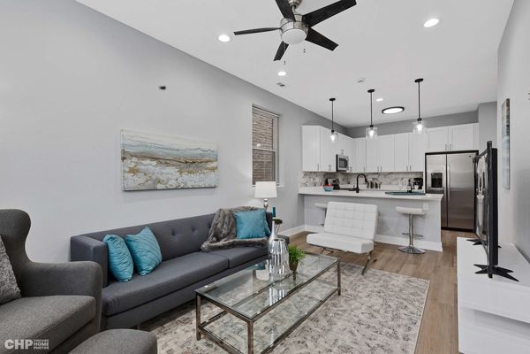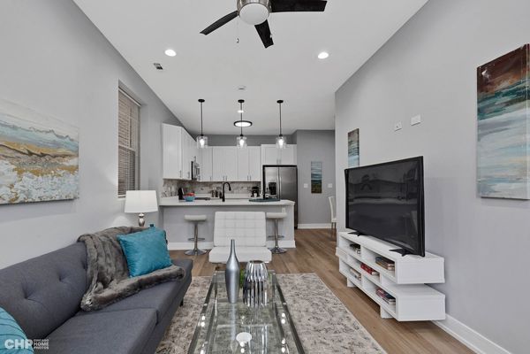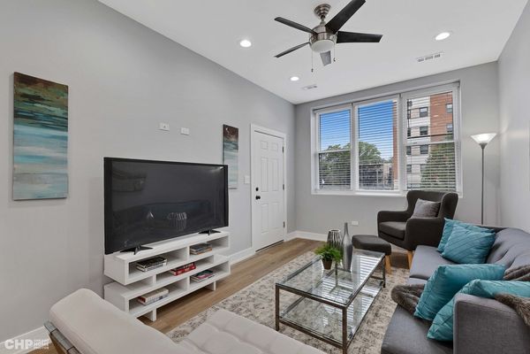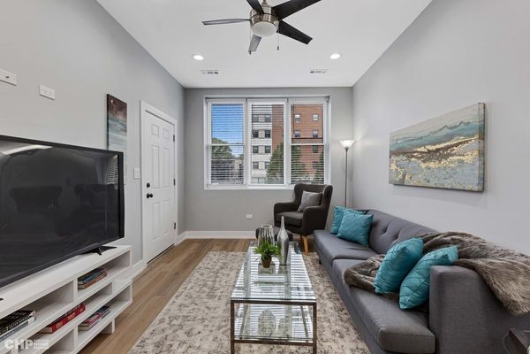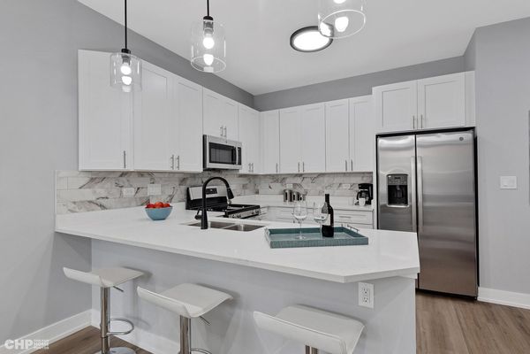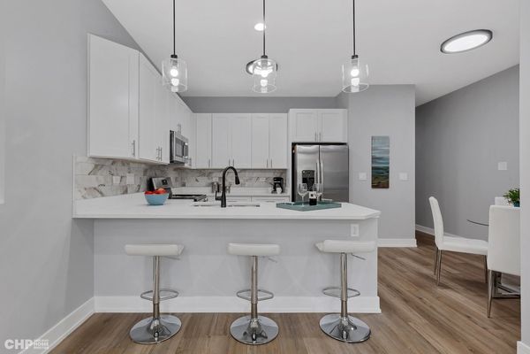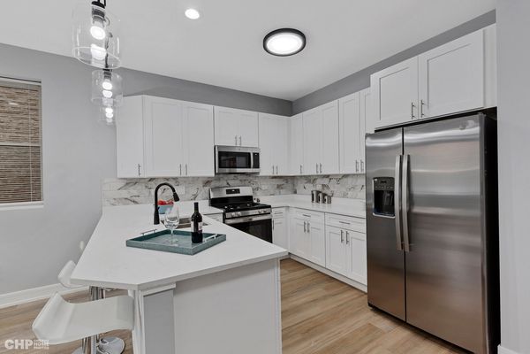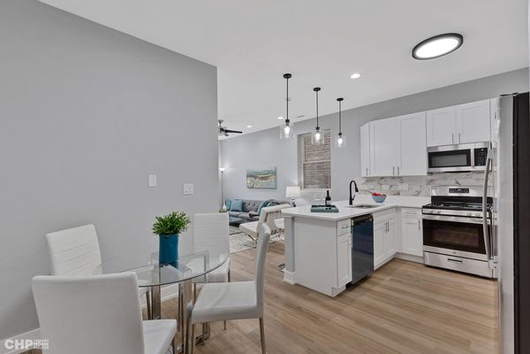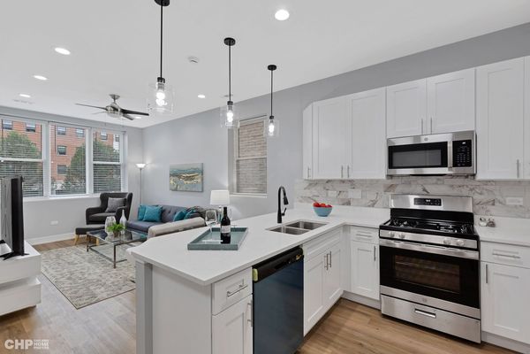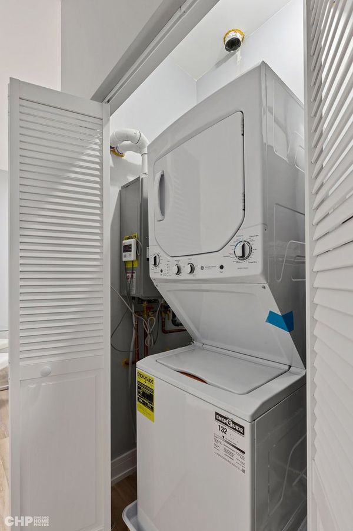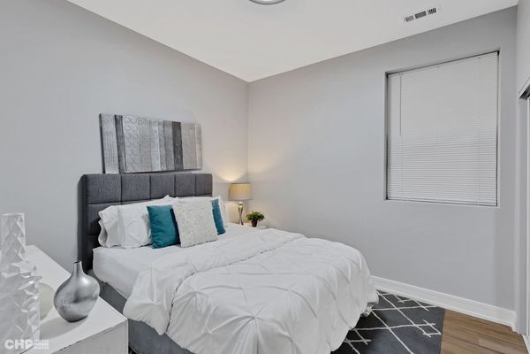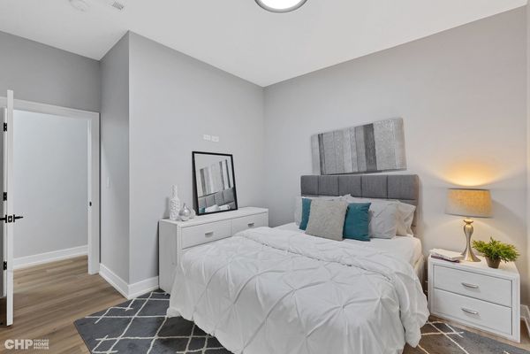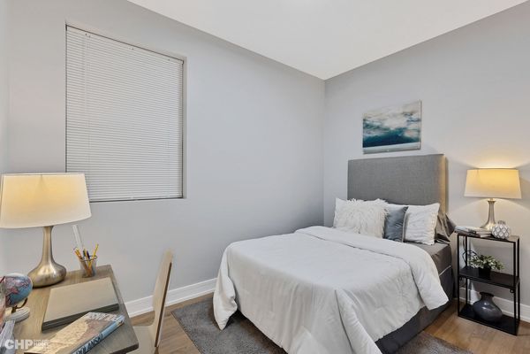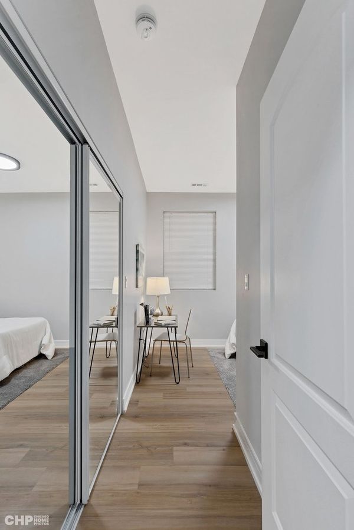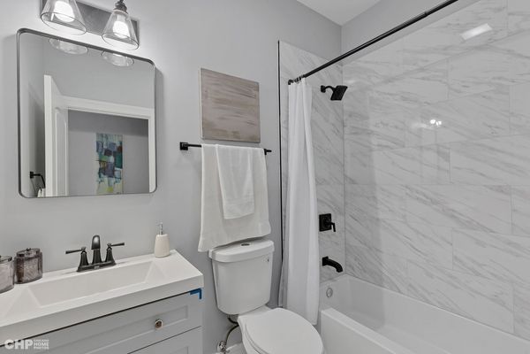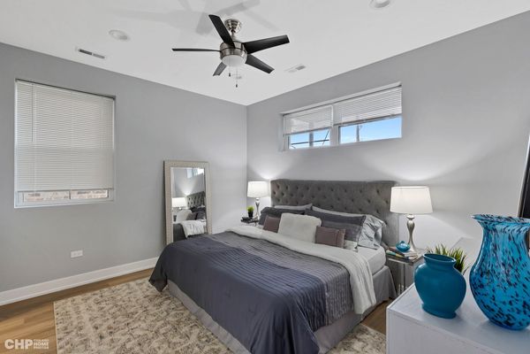3937 S Indiana Avenue
Chicago, IL
60653
About this home
Sold Before Print! CALL FOR OTHER LOCATIONS. Stabilized 2023 New Construction 3 Flat all 3 bedroom 2 bath units. Located on a well-developed block in Bronzeville, designed featuring fully appointed shaker style white cabinetry in the professional kitchen, stainless steel appliance package, quartz island with a full custom backsplash. The flooring throughout the apartment is rich and warm LVT, making it both beautiful and practical. The apartments have a sensible design that sets it apart from the ordinary. The open and bright living room has a separate breakfast nook for daily dining, and both guest bedrooms can accommodate queen-sized beds. The primary suite is luxurious and includes a walk-in closet and a spa-level bathroom with an oversized shower, glass enclosure, and crisp black metal plumbing and trim details. In addition to all of these great features, the apartments also include high-efficiency furnaces, tankless hot water heaters, in-unit washer/dryer, private rear terrace, and secure premises with 3 car garages. Steps to the Indiana Green Line station. Warranty included. AAA Trophy Piece Perfect Turn key, Owner Occupied or Future 1031 opportunity.
