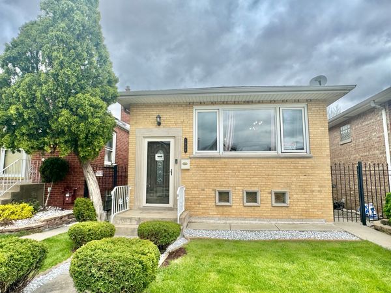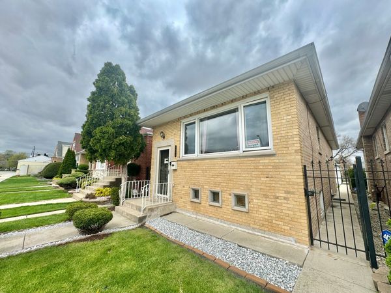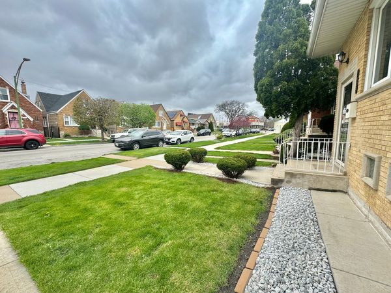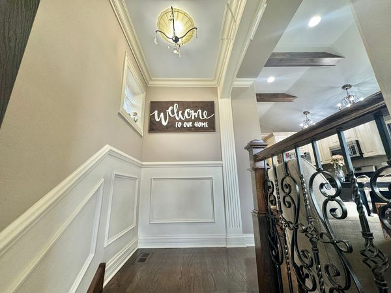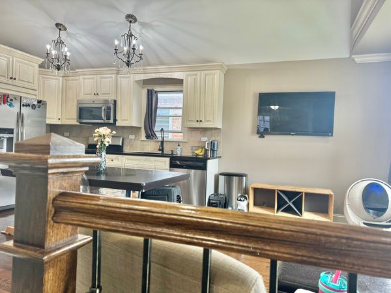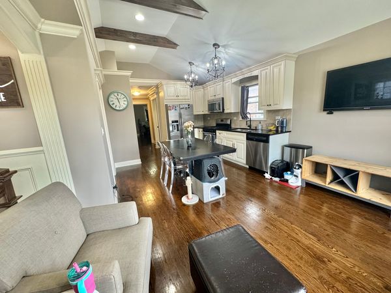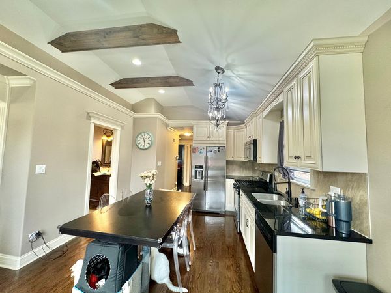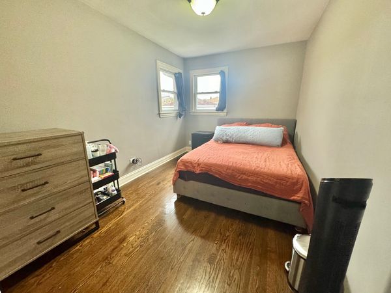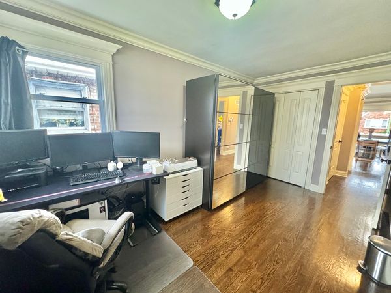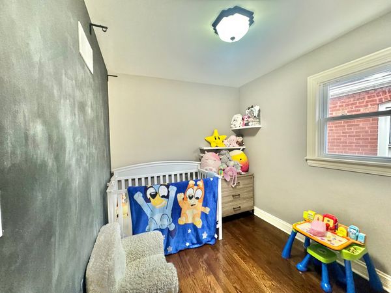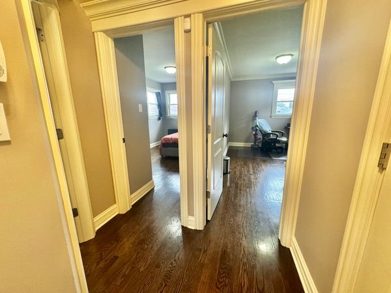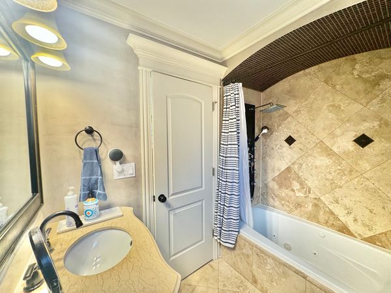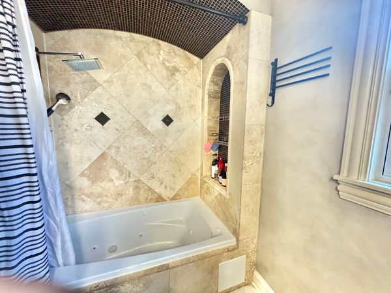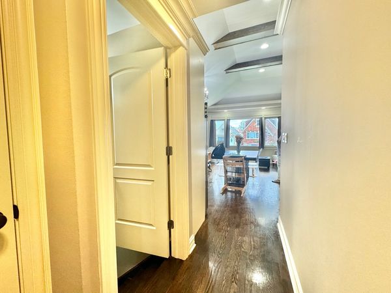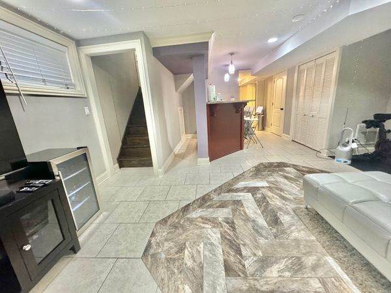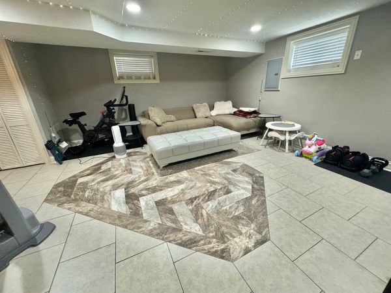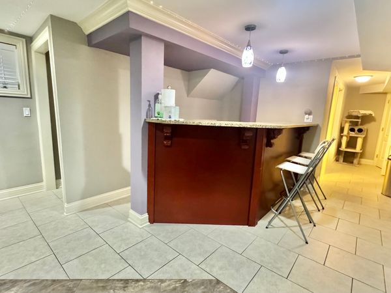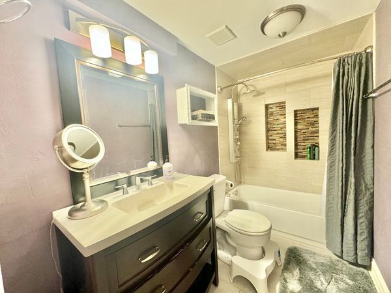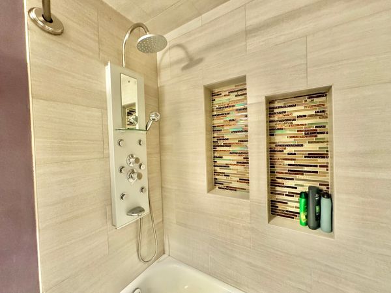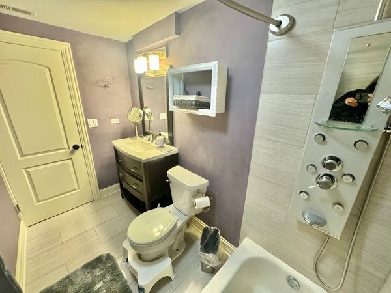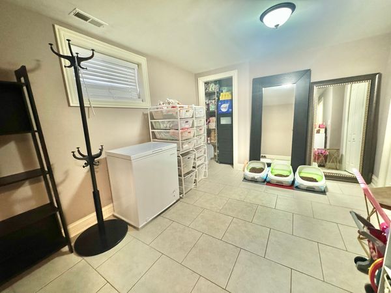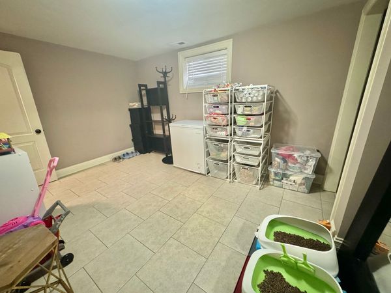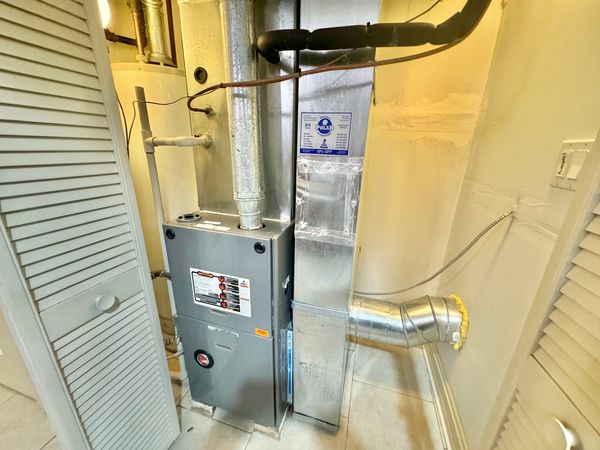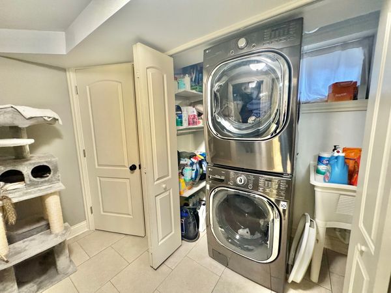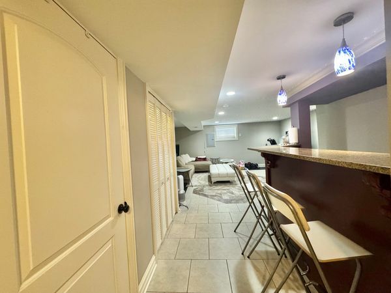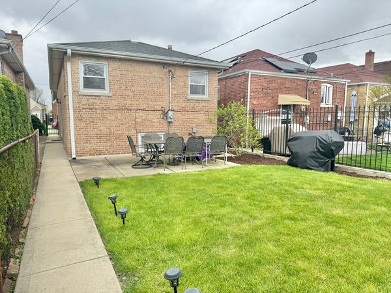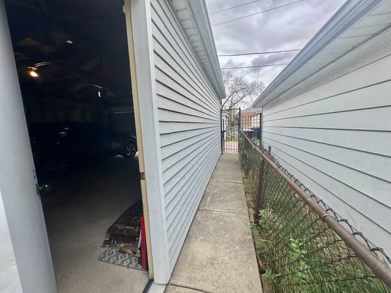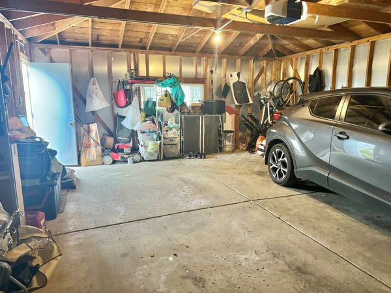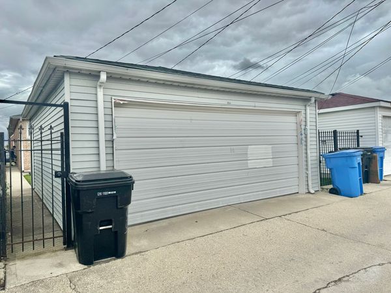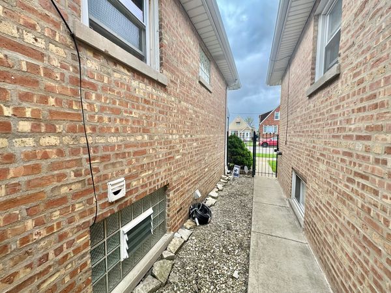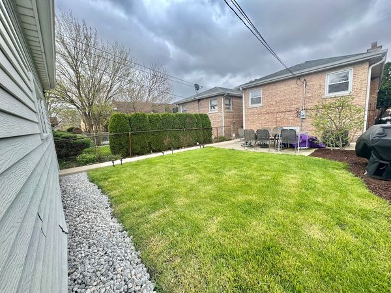3934 W 58th Place
Chicago, IL
60629
About this home
From the beautifully landscaped front lawn, come walk into this REMODELED MODERN 3 BR 2 BATH RANCH w smart home features that has all the designer touches & amenities found in builder homes. It has all natural hardwood flooring, deluxe spa baths, custom basement rec room, cove lighting, crown moldings, mini chandeliers. Front door landing welcomes you to a beautiful kitchen w custom cabinets, granite counters & deep sink. Living or den area next to the kitchen is used as a TV play room (TV will stay), 3 large BR are all on the main level w a full, remodeled bath. Hardwood stairs lead to the full finished basement w fam room, a wet bar, custom tile flooring, extra large 4th BR & a second remodeled spa basement full bath. Outside is a big concrete patio for BBQ's, long sidewalk leading to front & back security gates, great, lush fully fenced yard. Roomy 2 car garage makes this your perfect home! NOTE: Roof, furnace, HWH, A/C all a bit over 10 years, mirrored dresser in 2nd BR & basement couch will stay, WASHER/DRYER NOT INCLUDED(wedding gift), BUT ALL TECH ITEMS like the RING doorbell, NEST thermostat, newer garage door opener w wireless MYQ app will stay. Showings with 24 hour NOTICE for the baby, please make sure you close door behind you when entering & leaving so cats don't run away. Fall in love with your new home!
