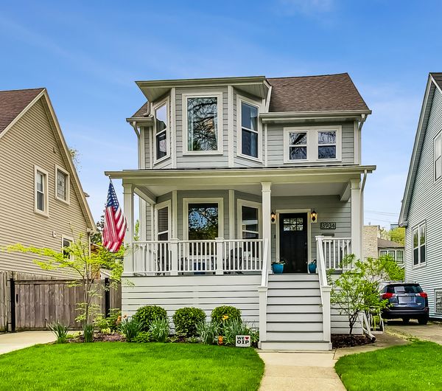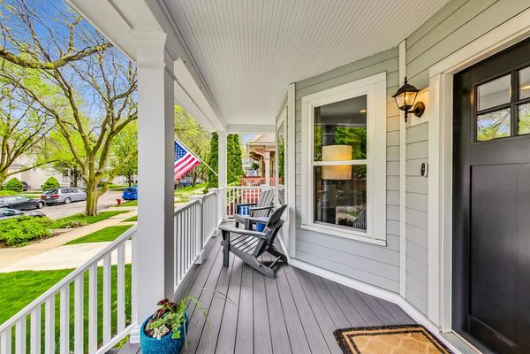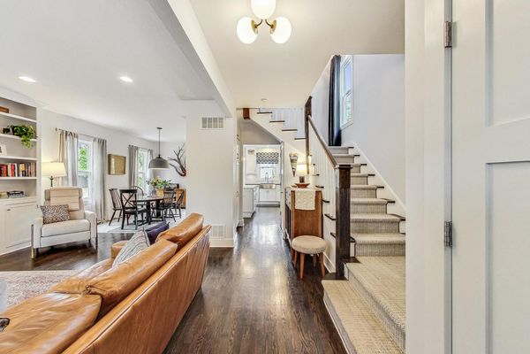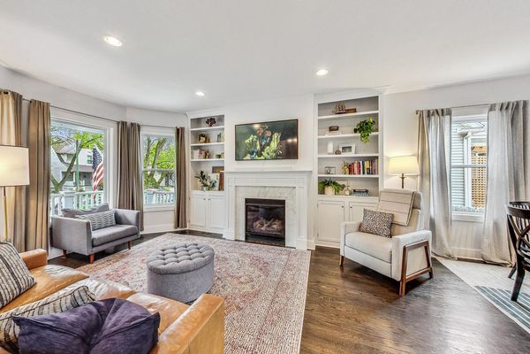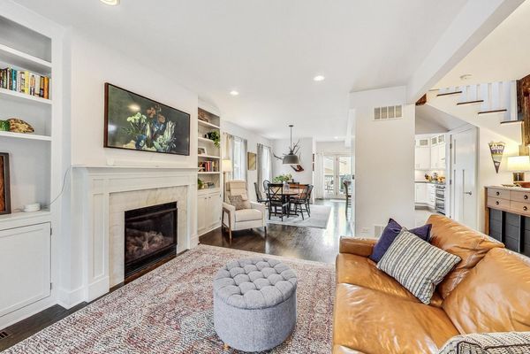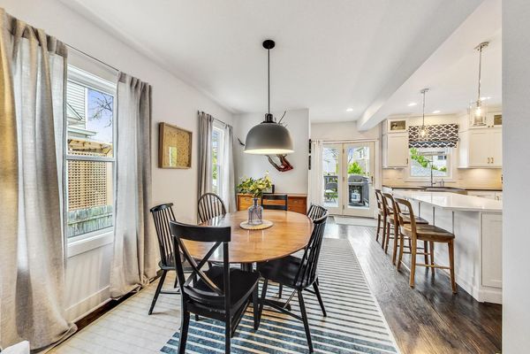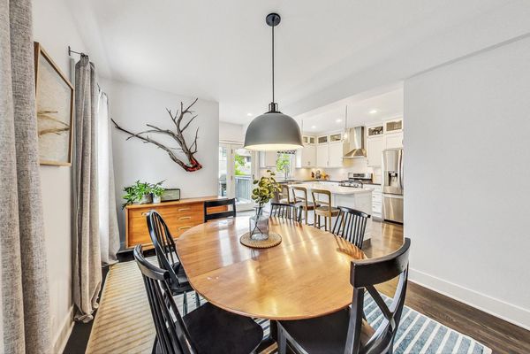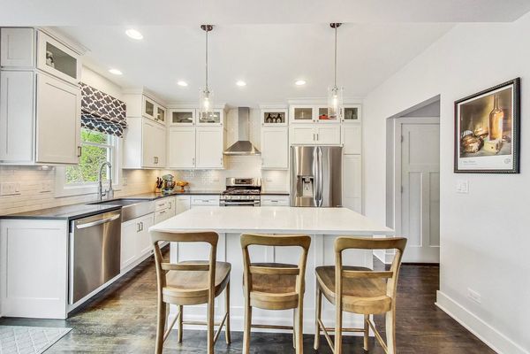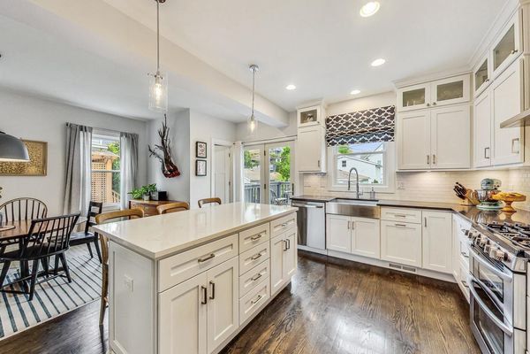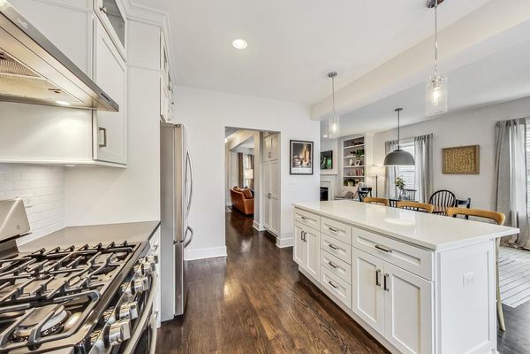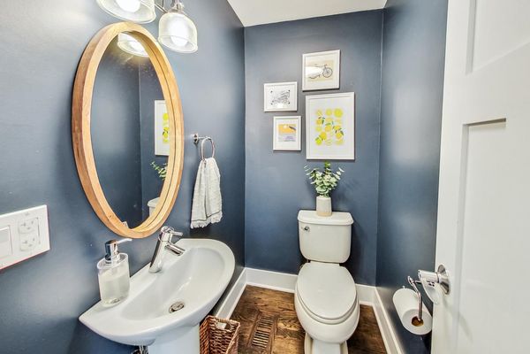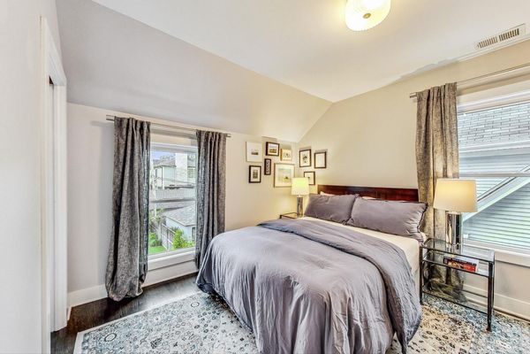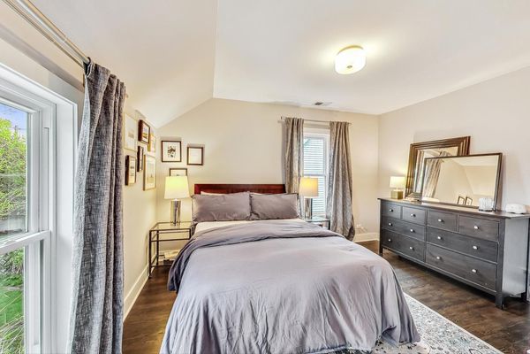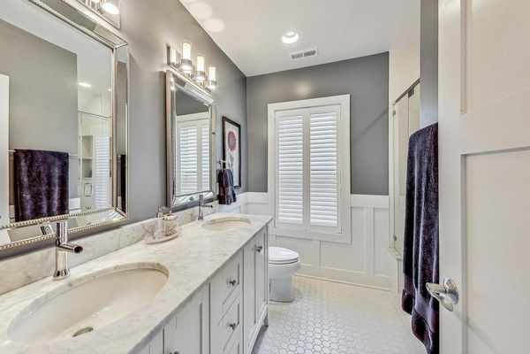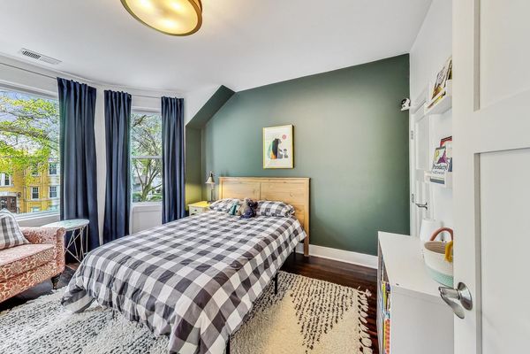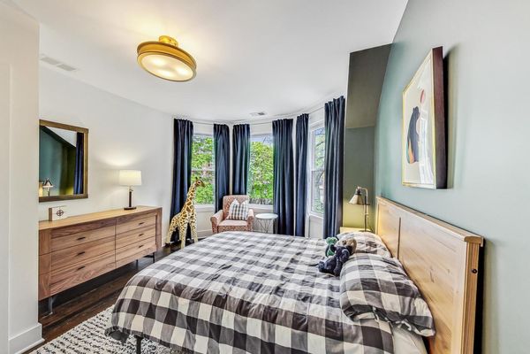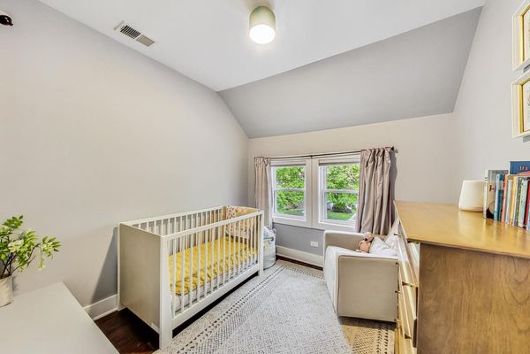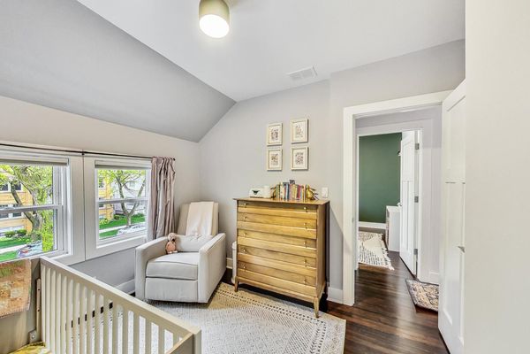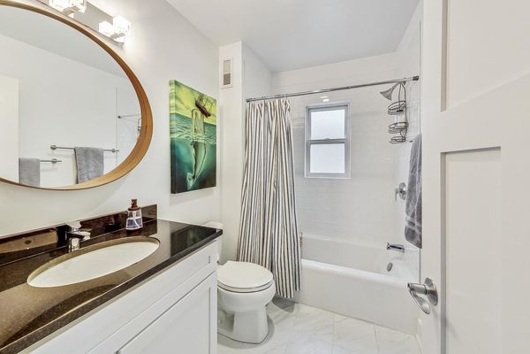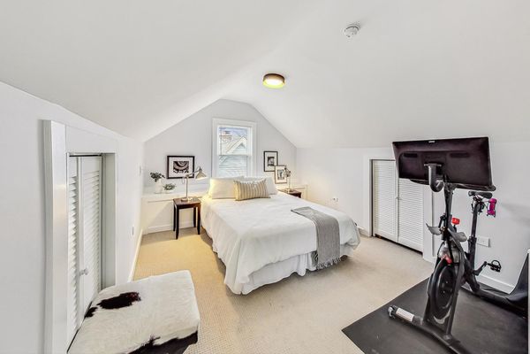3934 N Kostner Avenue
Chicago, IL
60641
About this home
This home is pure JOY. A "honey, stop the car" kind of home! This 4+ bed/3.1 bath home w/approximately 2500 square feet of living space on a lux 40x132 lot is sunshine on a cloudy day. WHOLE house renovations in 2015 has ALL the on-trend cool + smart features and feels warm and looks STUNNING. New plumbing, electrical, copper piping, steel support beams, windows, on demand water heater, & dual zoned HVAC with new duct work. New oak floors on main level. New trim and baseboard throughout. Nest Thermostat. New sump pump. Exterior work includes new gutters, soffits, and Hardie board siding. New concrete driveway & privacy fence. Garage rehab includes new door, siding and window. New front porch features maintenance free decking. New roof in 2013. New stainless steel appliances in 2015. New front loader washer & dryer in 2017. Moen and Koehler bath fixtures. Three beds upstairs, including a master suite with a walk in closet. Master Bath includes a double bowl vanity and spa-level shower. Recently renovated top-level bonus room makes perfect guest bed/office/play/workout space. Lovely landscaping includes raised beds, expansive paver patio, just stained back deck. Fabulous Old Irving location close to the Irving Park & Grayland Metra lines, the Blue Line, Starbucks and Eris Brewery.
