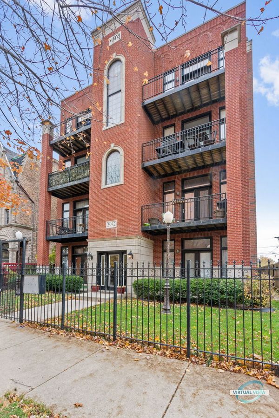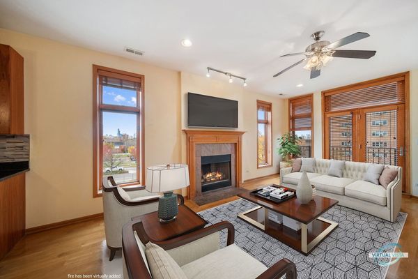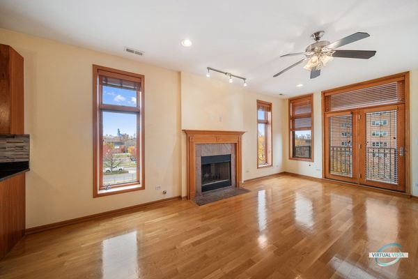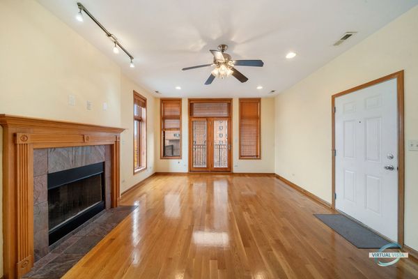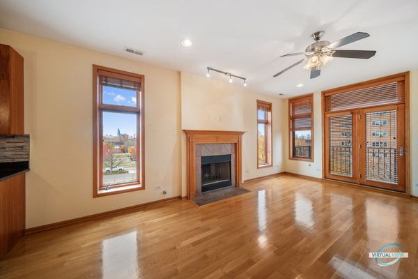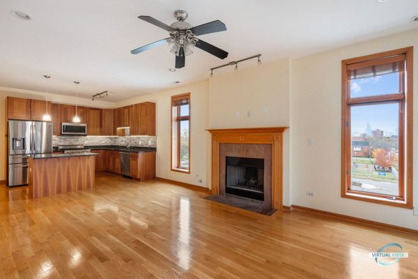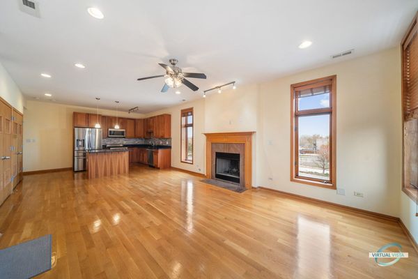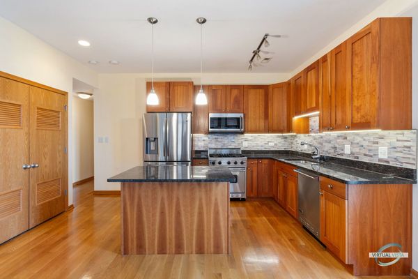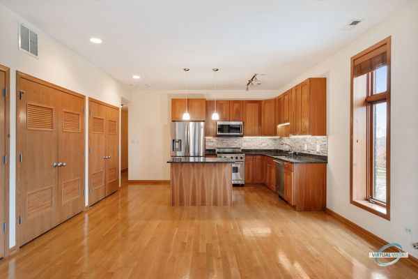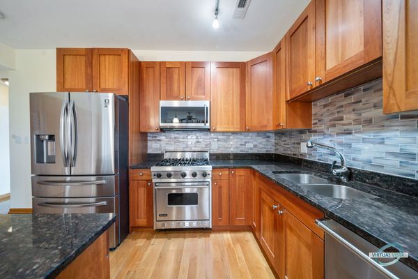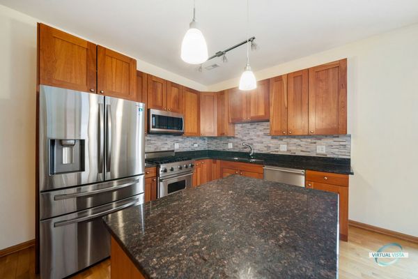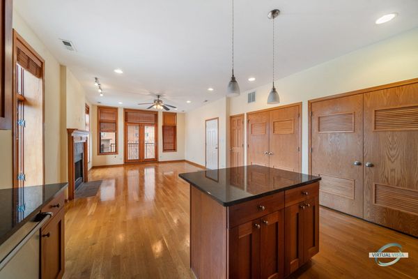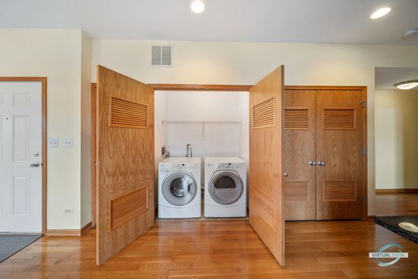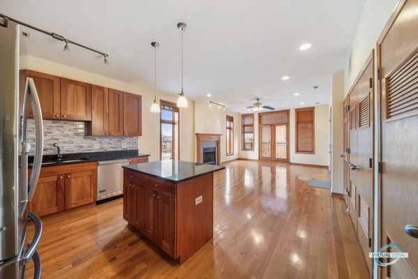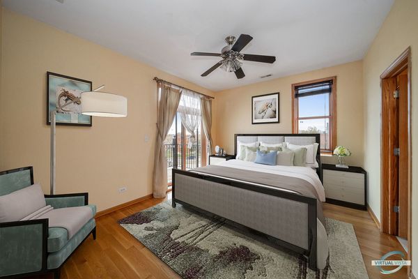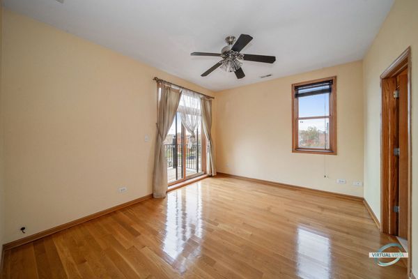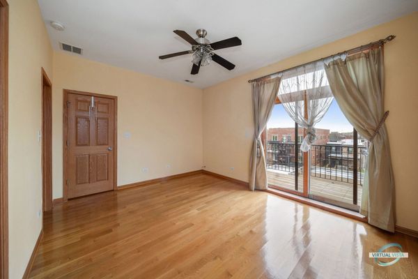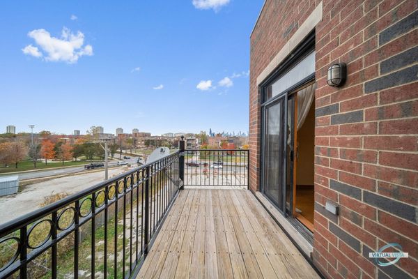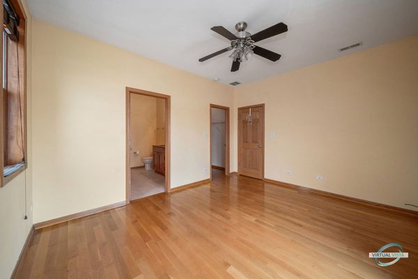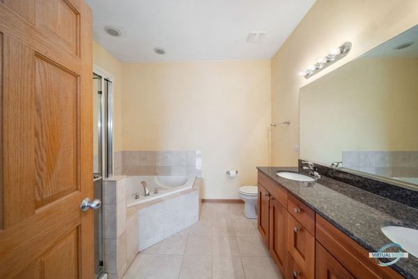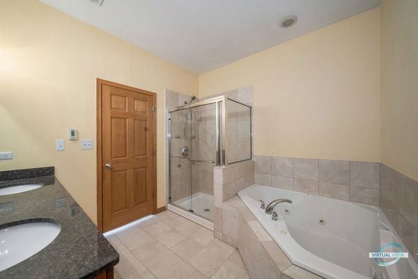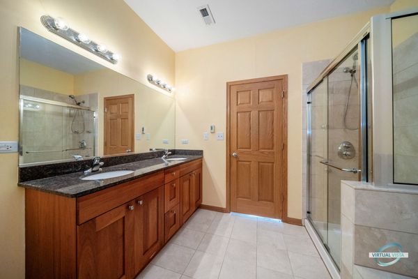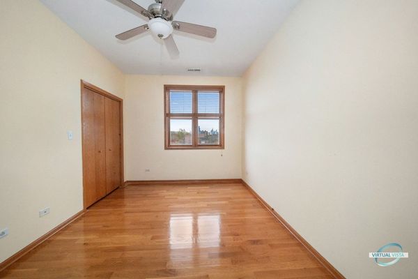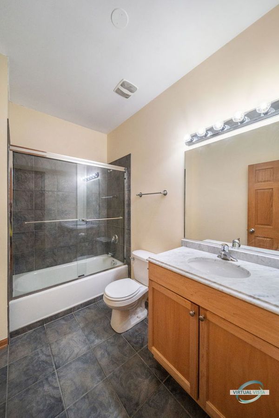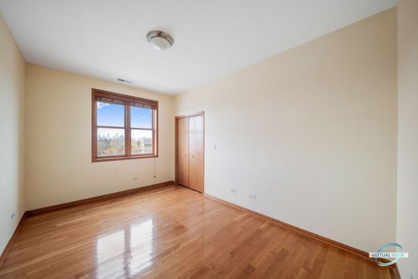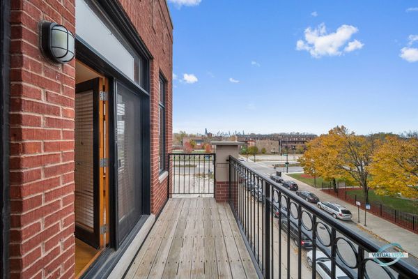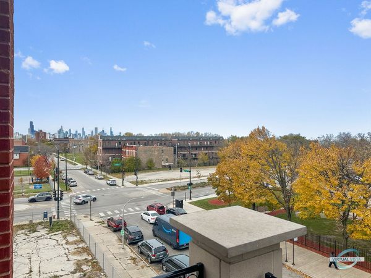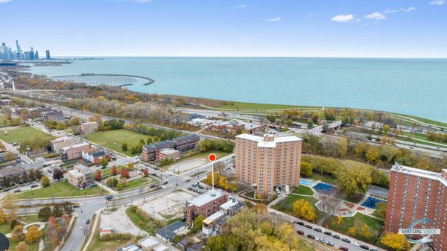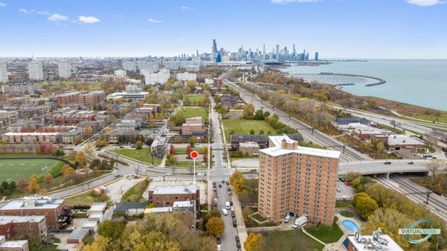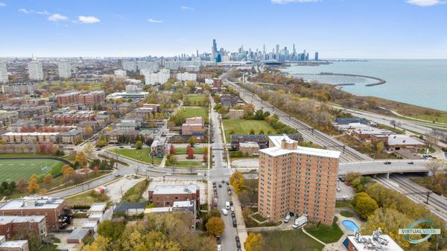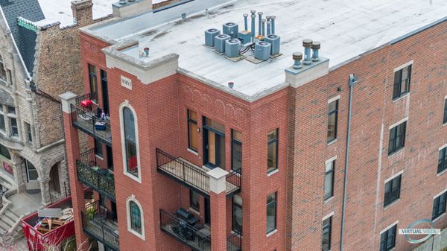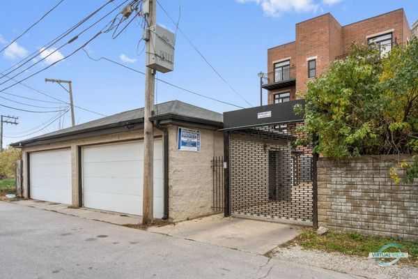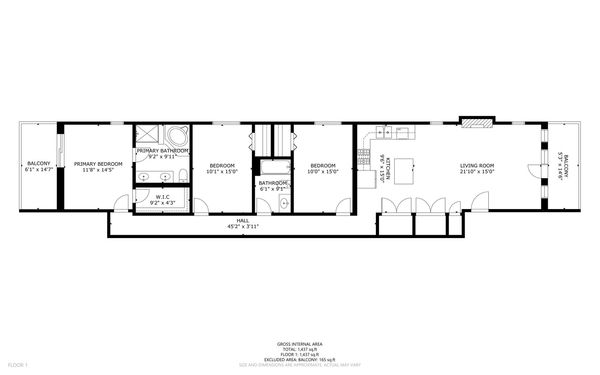3932 S Lake Park Avenue Unit 4N
Chicago, IL
60653
About this home
Immerse yourself in inspiration as you soak in the panoramic views of the iconic Chicago Skyline from every room, complemented by refreshing glimpses of the lake from your private balcony. This luxurious 3-bedroom, 2-bathroom features impressive 10-foot ceilings, resplendent hardwood floors, and an inviting open floor plan designed for seamless entertaining. The chef's kitchen, adorned with modern stainless-steel appliances, showcases a chic brick and glass mosaic backsplash, and dimmable under-cabinet LED lighting. Unwind in the ambiance of the gas start/wood-burning fireplace or bask in the serenity of one of two over-sized private balconies. The residence is adorned with custom-made blinds harmonizing with the window frames, elegant granite countertops, and the convenience of a personal washer and dryer. The master suite has its own private balcony. The on suite has a jacuzzi, body sprays, and heated flooring. Both front and back entrances are enclosed, providing secure protection from the elements. The property includes gated garage parking and a compact storage area at the rear. Step outside your front door, walk over the bridge, and find yourself at the lakefront on 39th Street beach within minutes. Explore scenic trails, historic landmarks, and Mandrake Park, just steps away. This centrally located penthouse is under 3 miles from downtown, with easy access to major expressways and public transportation. Convenience is at your fingertips with Mariano's and a selection of fine restaurants within a mile. Relish proximity to the exciting new development of the Bronzeville Lakefront District, a visionary $3.8 billion project which will soon shape the future landscape. Do not miss out on this extraordinary penthouse, where luxury, convenience, and breathtaking surroundings converge.
