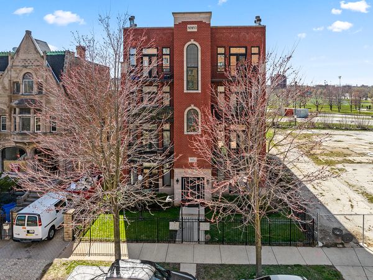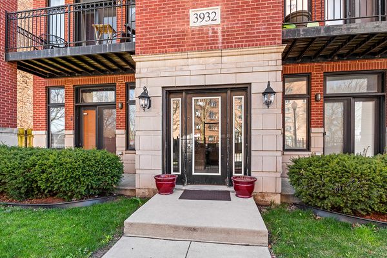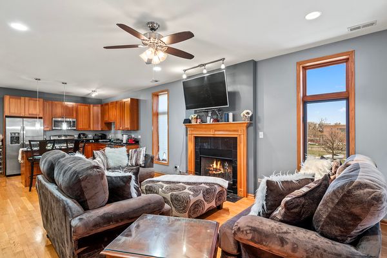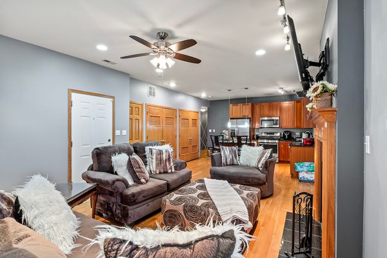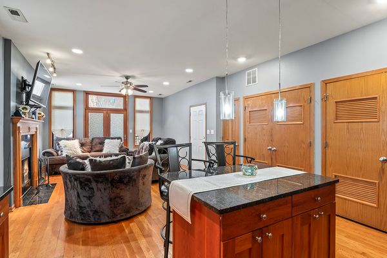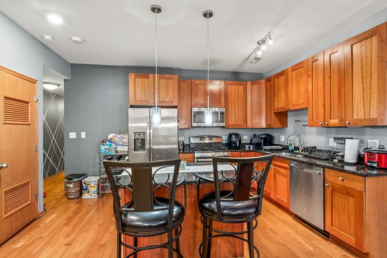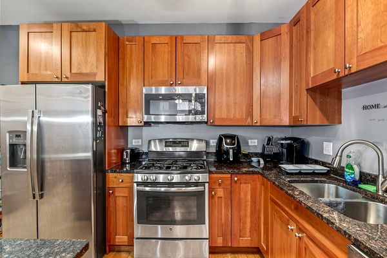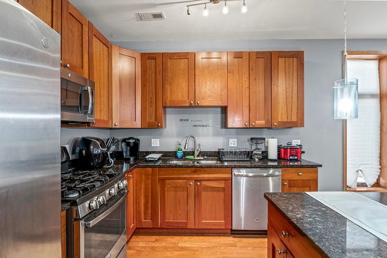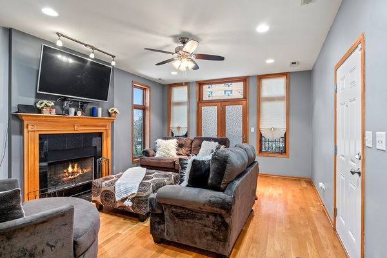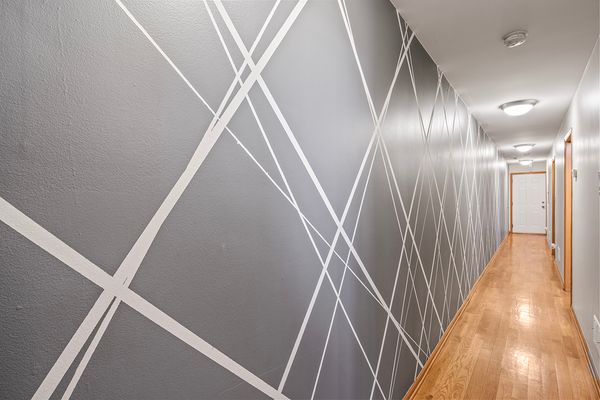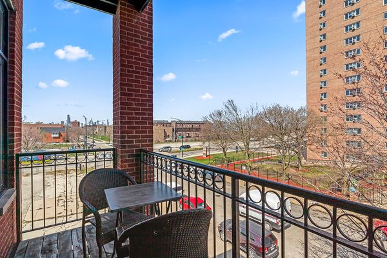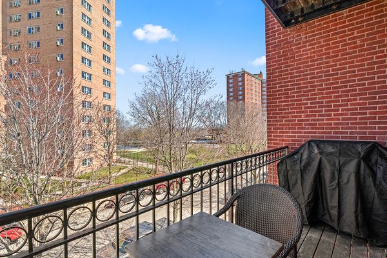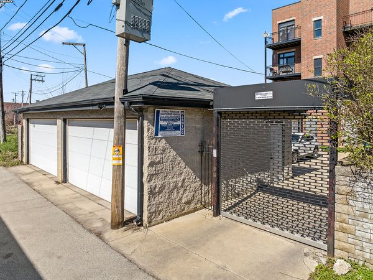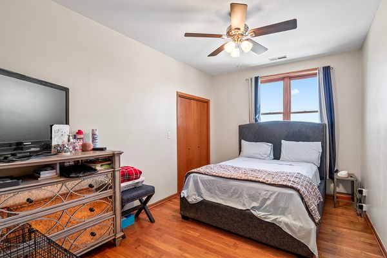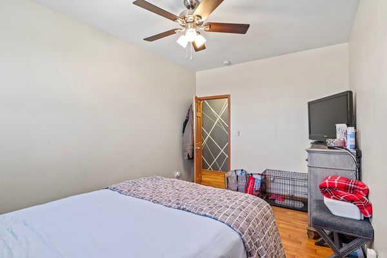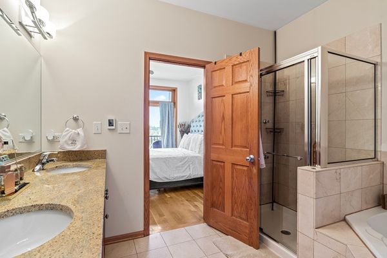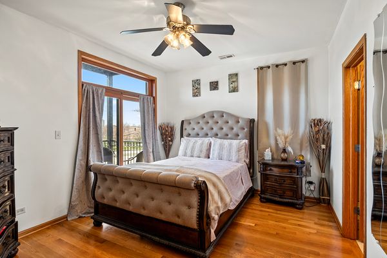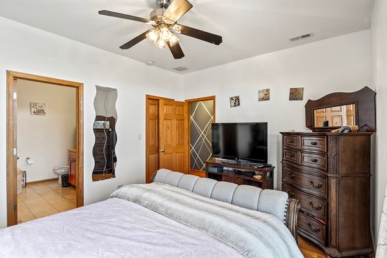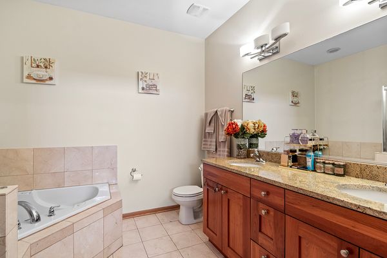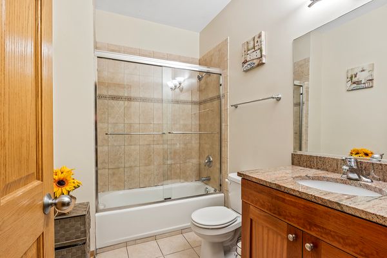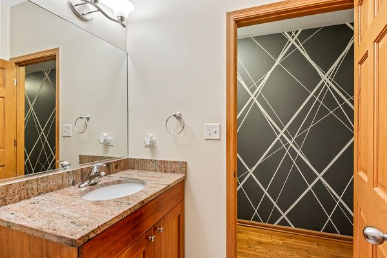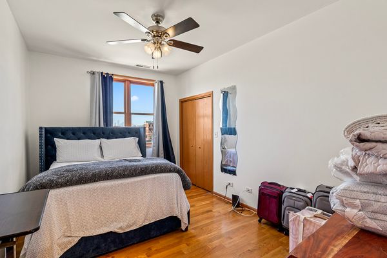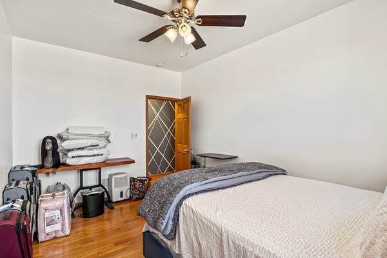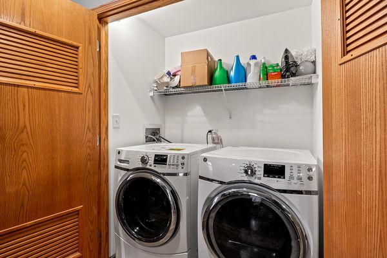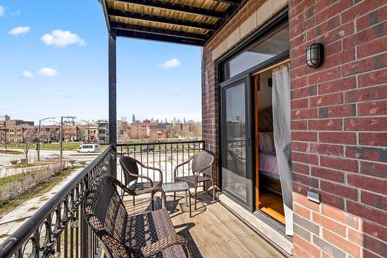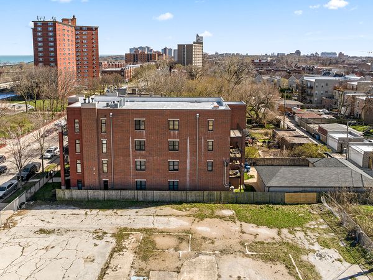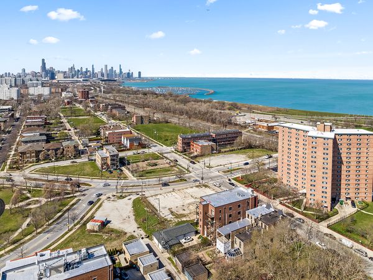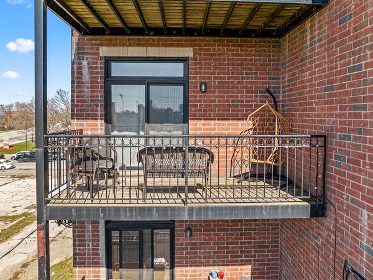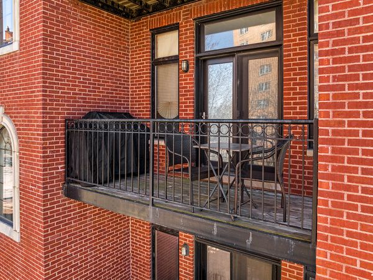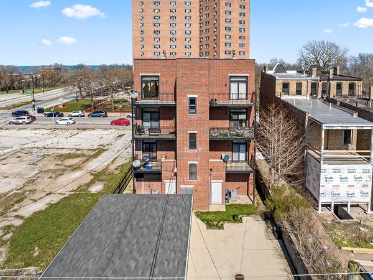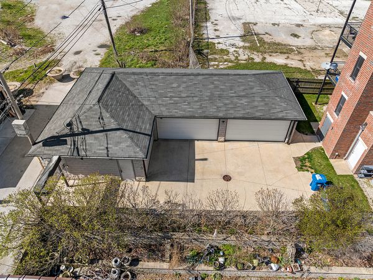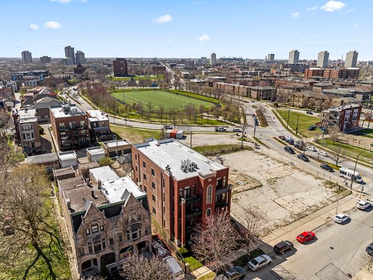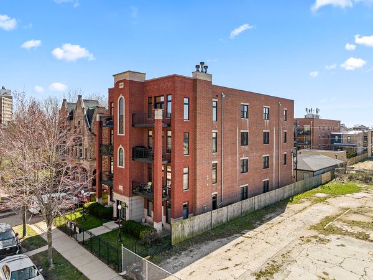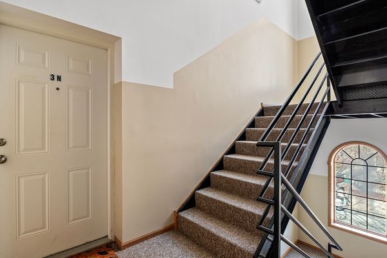3932 S Lake Park Avenue Unit 3N
Chicago, IL
60653
About this home
Who says you have to move to the suburbs to find space? Step into this spacious 1800-square-foot unit, perched on the third floor of this modern building, boasting 10-foot-high ceilings that add an airy vibe to your space. Host BBQs with friends on the front balcony, offering stunning views as you grill up your favorite dishes. It's the perfect spot to entertain while taking in the downtown view. Cozy up by the gas or wood-burning fireplace, perfect for those chilly nights when you just want to unwind and relax. All of the rooms are a very generous size. Say goodbye to cold feet with heated floors in the owner's suite, ensuring ultimate comfort as you step out of shower or bath each morning. Plus, enjoy your own private balcony, ideal for soaking up those summer evenings with a refreshing drink in hand. This one is a perfect 10! Less than a ten-minute drive from your doorstep, you'll find yourself within easy reach of some of Chicago's most iconic destinations: Guaranteed Rate Field, home to the White Sox, for those unforgettable baseball games. Immerse yourself in science and innovation at the Museum of Science and Industry. Culture at the Dusable Museum, Local art galleries Explore the vibrant Hyde Park neighborhood, a city within the city, known for its eclectic charm and cultural diversity. Conveniently close to shopping staples like Target and Whole Foods, as well as a major grocery chain for all your everyday needs. Embark on leisurely strolls or bike rides along the picturesque lakefront and scenic bike paths. Just a stone's throw away from downtown Chicago, where you can enjoy the bustling parks, marina, beautiful beaches, world-class museums, and vibrant festivals. Of course, we can't leave out the newly constructed Obama Library. Indulge your taste buds with an array of culinary delights at the city's finest restaurants and eateries. With such a prime location, you'll have everything you need right at your fingertips, ensuring every day is filled with excitement and convenience. This condo is not just a home; it's a lifestyle upgrade waiting for you to make it your own.
