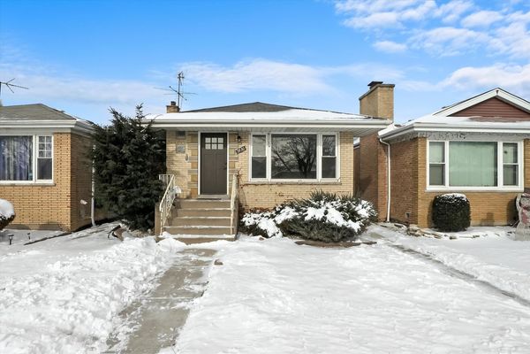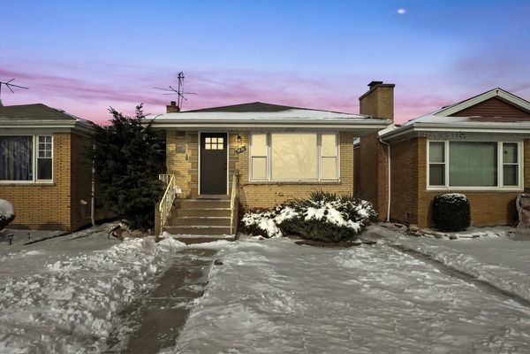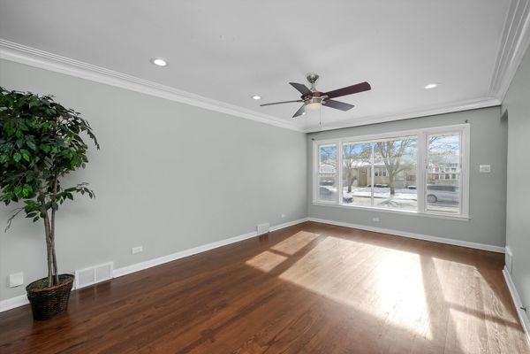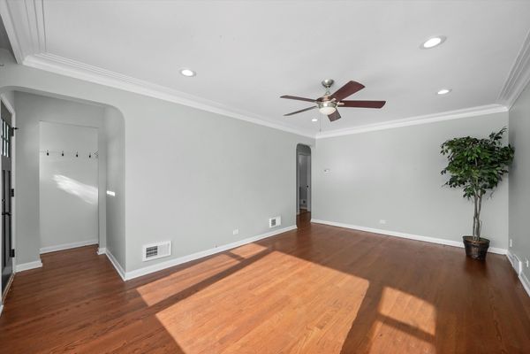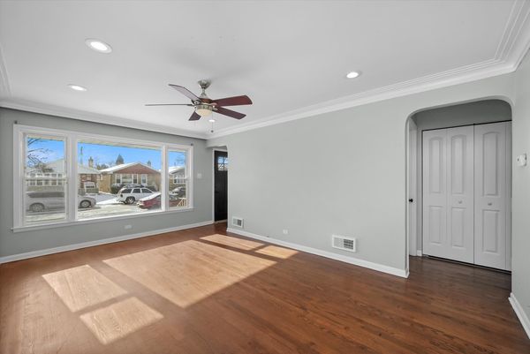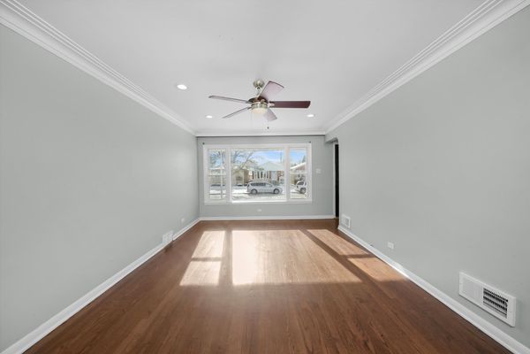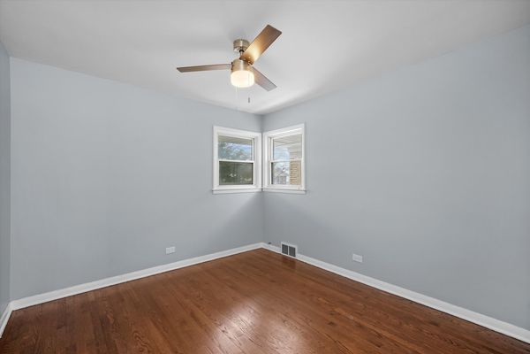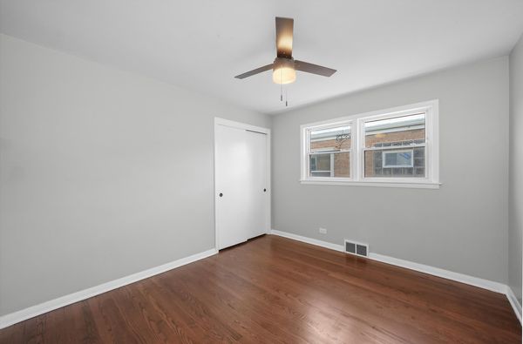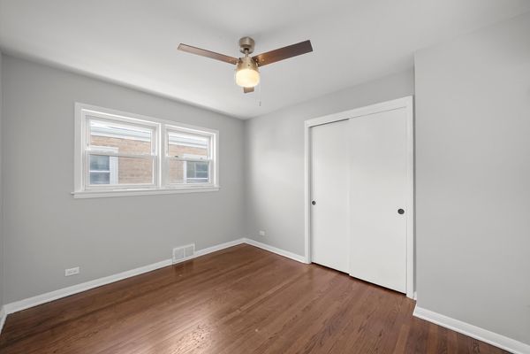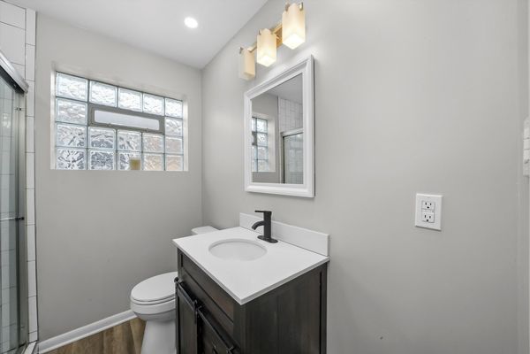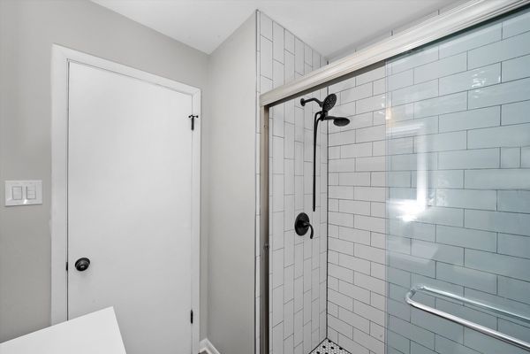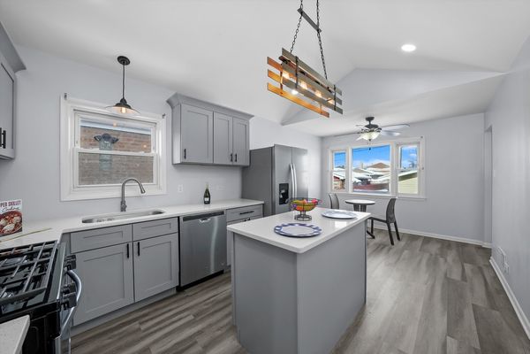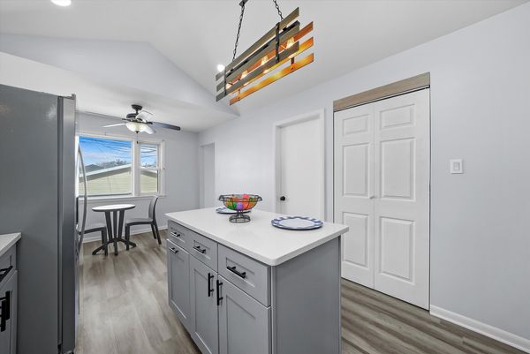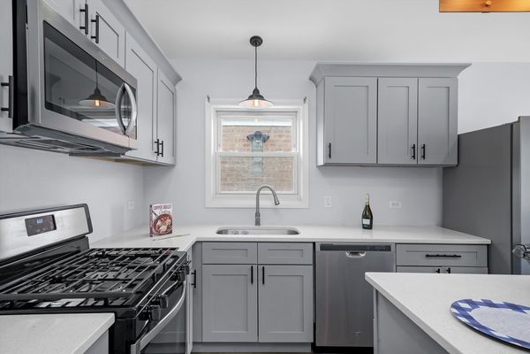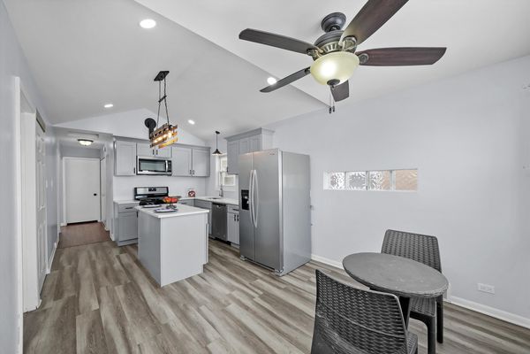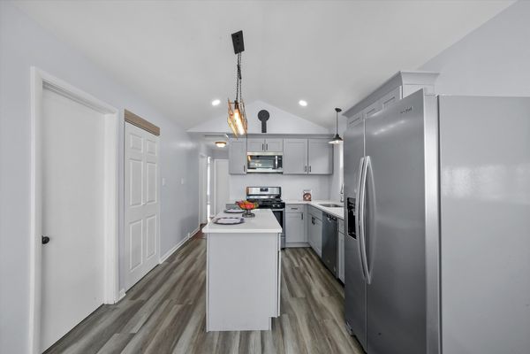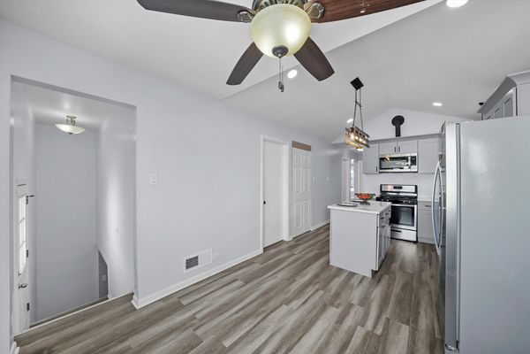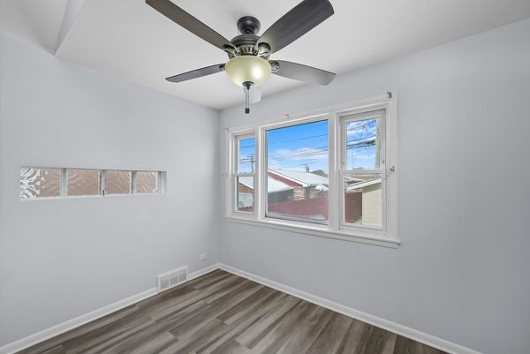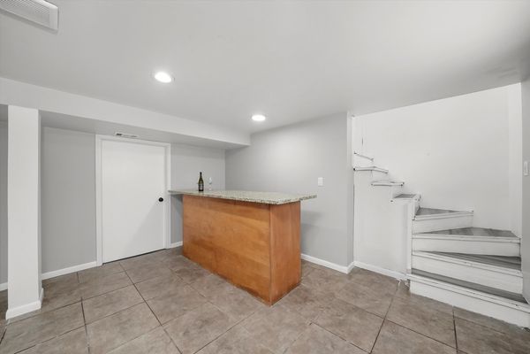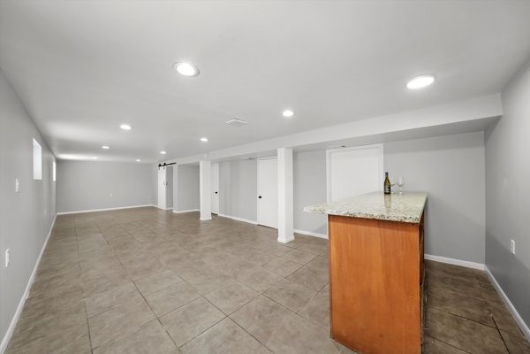3930 W 84th Place
Chicago, IL
60652
About this home
Welcome to your dream home where joy meets comfort! This delightful residence features 4 bedrooms and 2 full bathrooms, recessed lighting, and a relaxing jacuzzi for ultimate bliss. Step inside to discover the warmth of rich dark hardwood flooring and a kitchen that's both stylish and functional, boasting an island, modern cabinetry, and updated appliances, all under the uplifting embrace of vaulted ceilings. The basement is a haven for entertaining, offering plenty of space to celebrate with family and friends. Nestled near the famous Vito and Nick's pizza and a quick walk to McDonald's, this home ensures you're never far from tasty treats. Being just 15 minutes away from the lively Midway Airport and surrounded by various storefronts adds an extra dash of convenience. Move-in ready, this home invites you to start the next exciting chapter of your life. If you're looking for a home that blends modern charm with joyful vibes, your search ends here!
