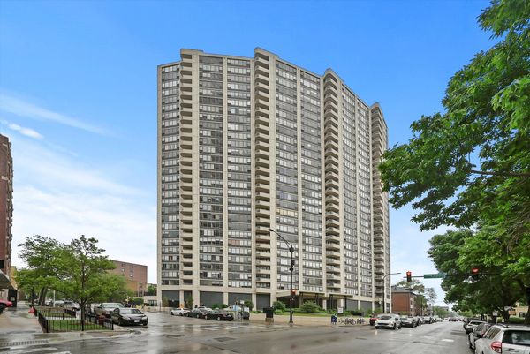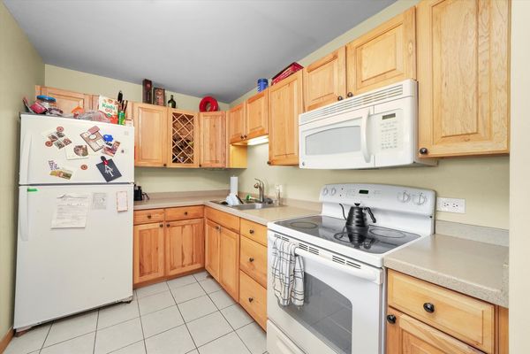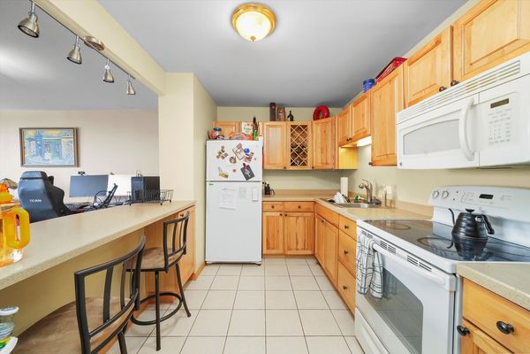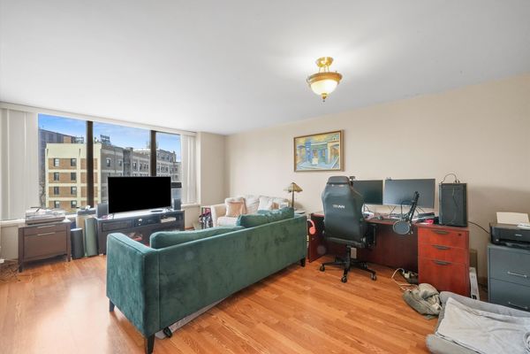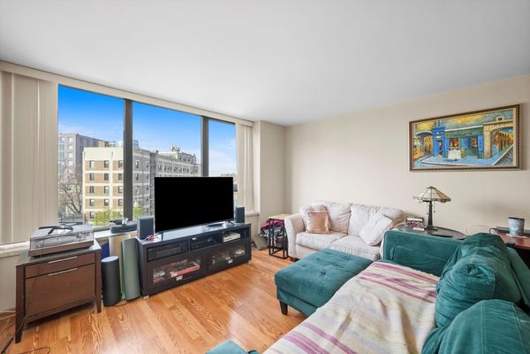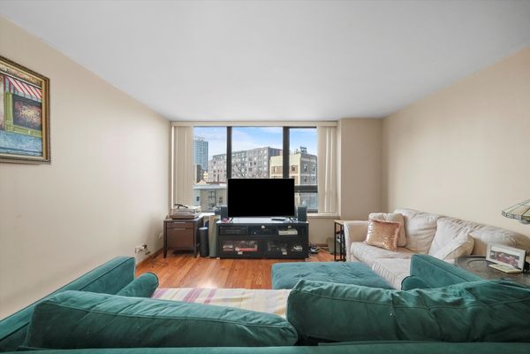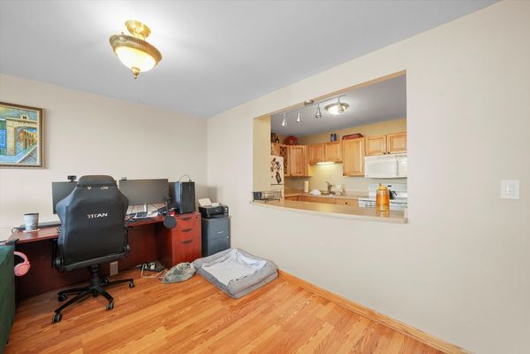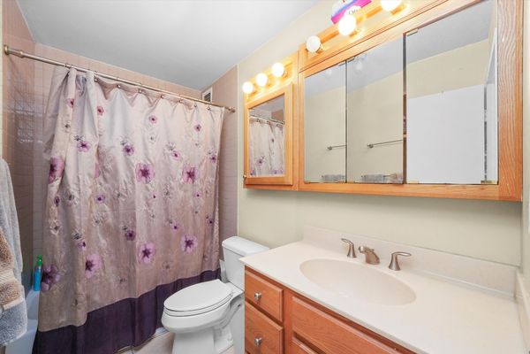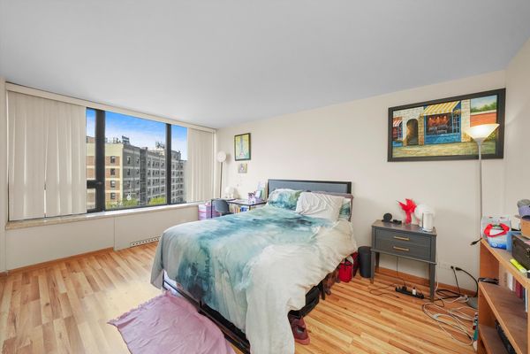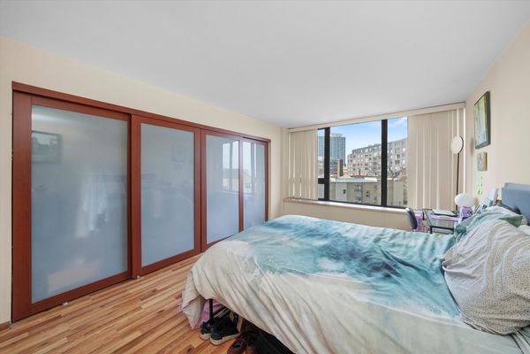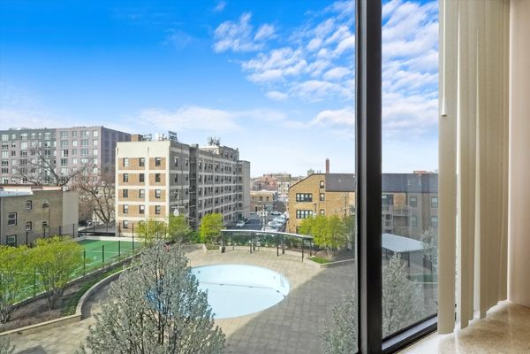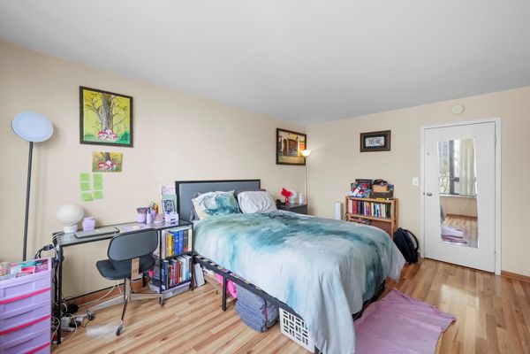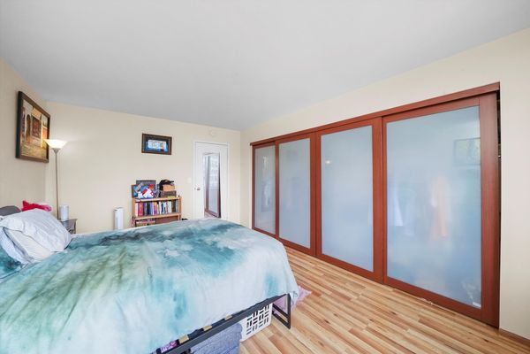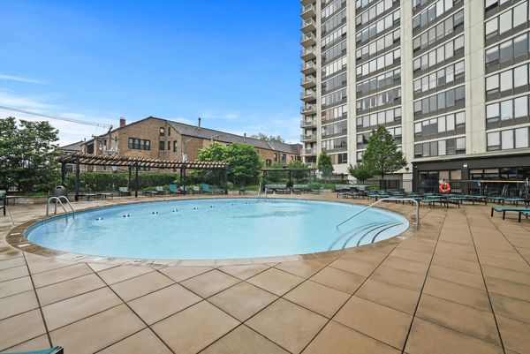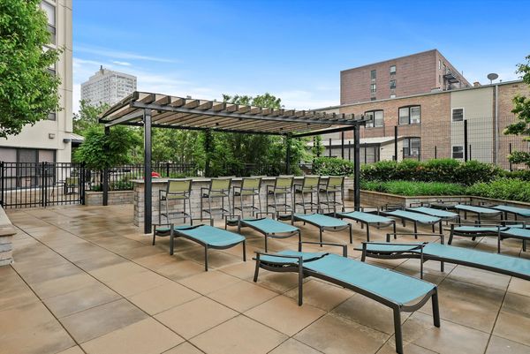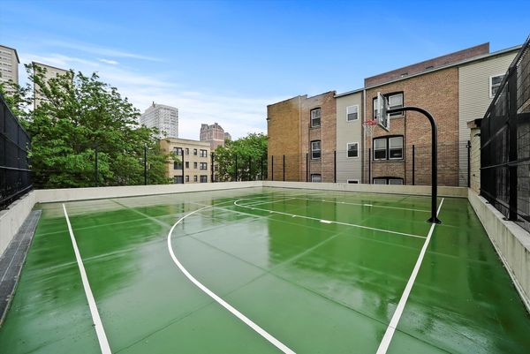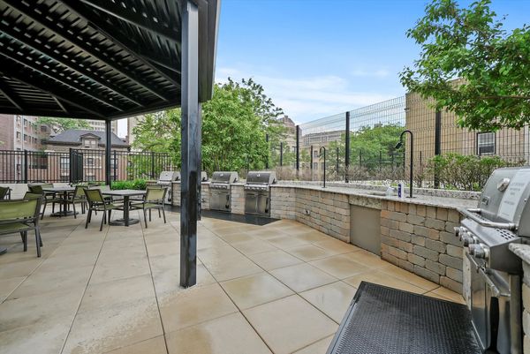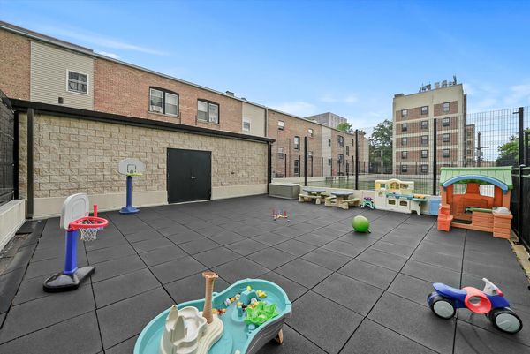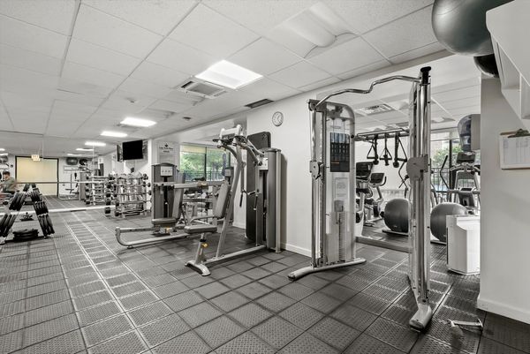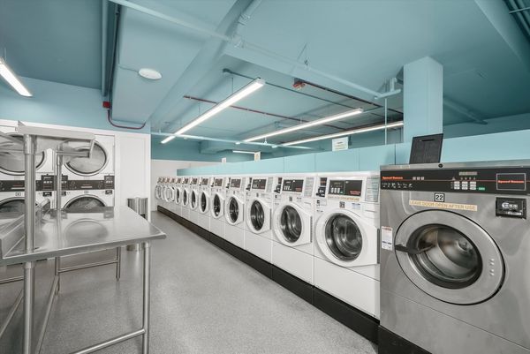3930 N Pine Grove Avenue Unit 512
Chicago, IL
60613
About this home
Spacious one-bedroom condo flooded with natural light and offers gleaming hardwood floors. The generously sized kitchen offers ample space for culinary endeavors. New closet doors enhance the already plentiful storage options. The living room seamlessly merges with the dining area, creating a versatile space. Perfectly situated just two blocks from the picturesque Lake Michigan and a mere seven blocks from the iconic Wrigley Field, this location offers the best of city living. Rental parking is available within the building for added convenience. Residents of this well-managed building enjoy access to a plethora of amenities, including an impressive sun deck, outdoor pool with comfortable lounge chairs, tennis and basketball courts, a well-equipped workout room, and a private dog run. An outdoor grill area invites social gatherings, while a 24-hour door attendant ensures security and assistance at all times. Additionally, the building features a convenient store catering to quick grocery needs. Experience the epitome of urban living in a vibrant neighborhood filled with endless amenities!
