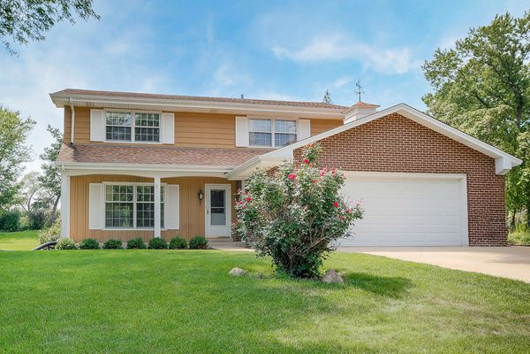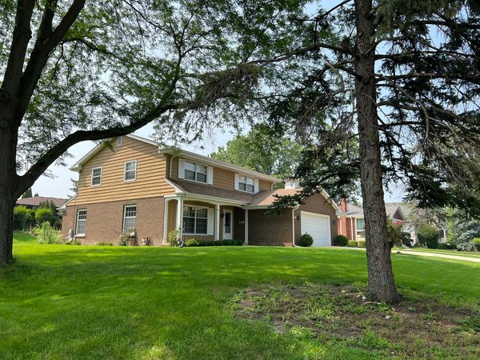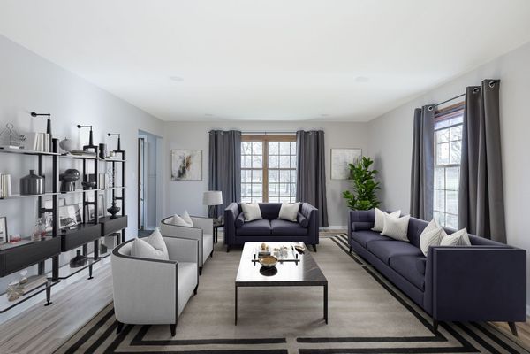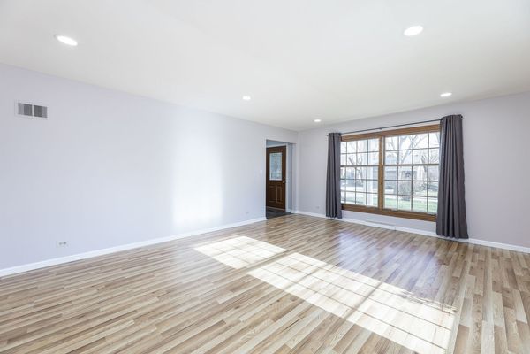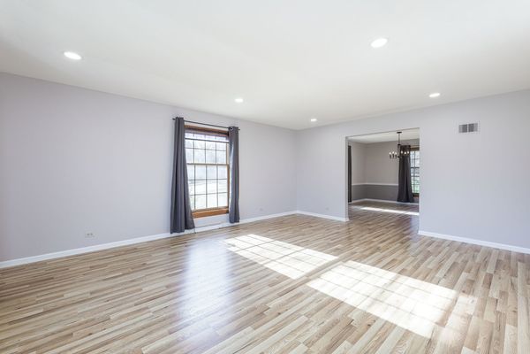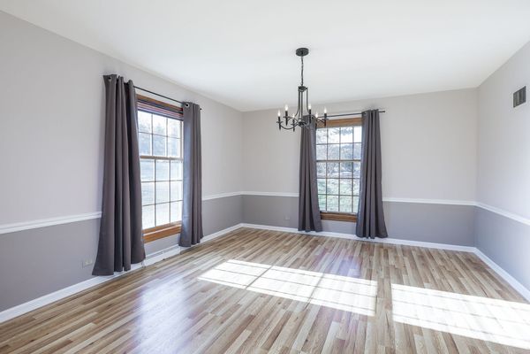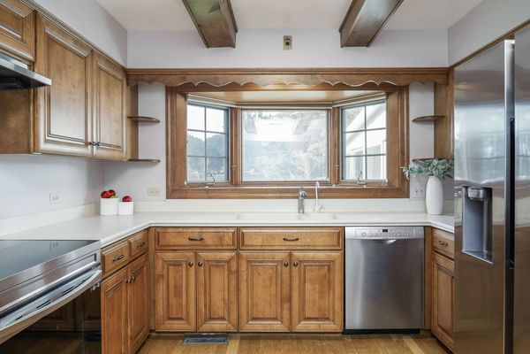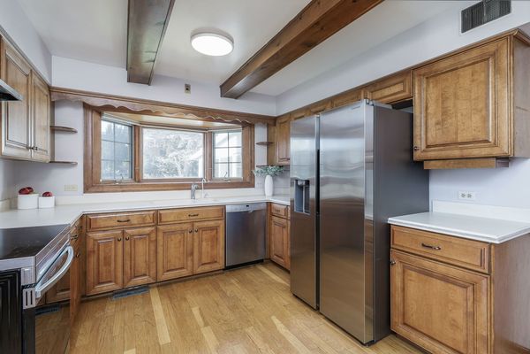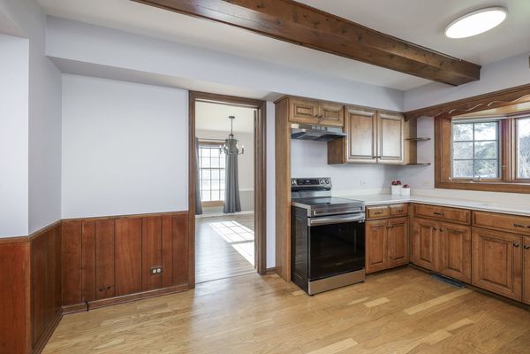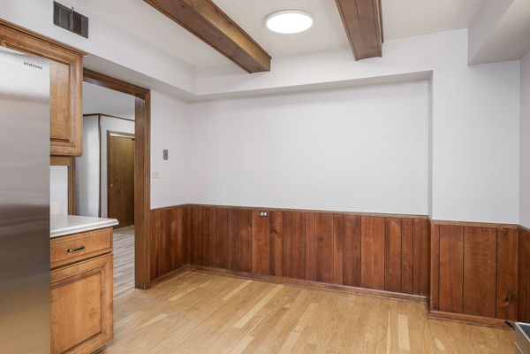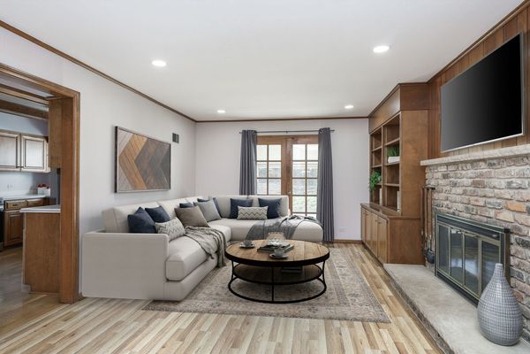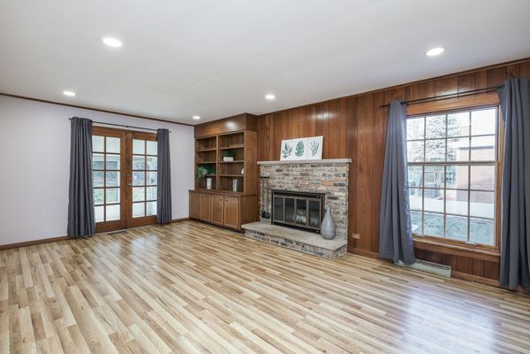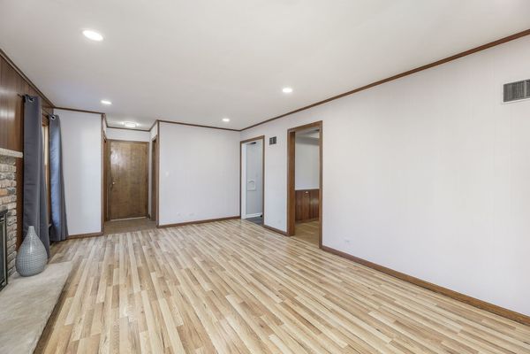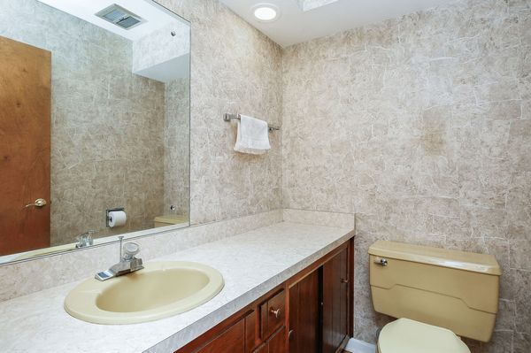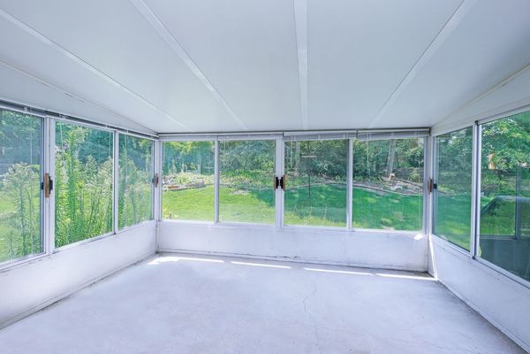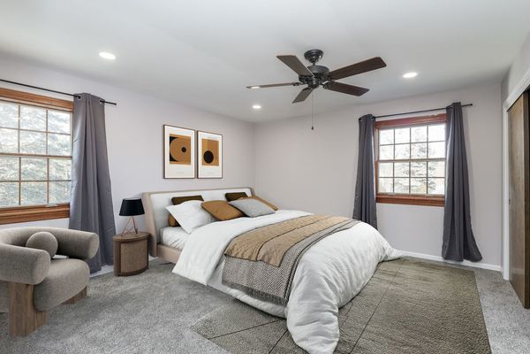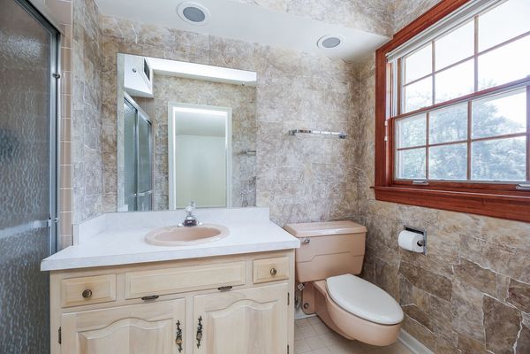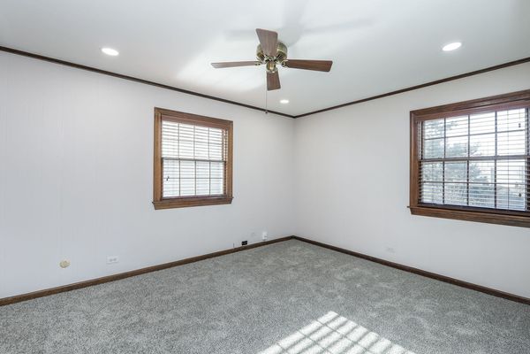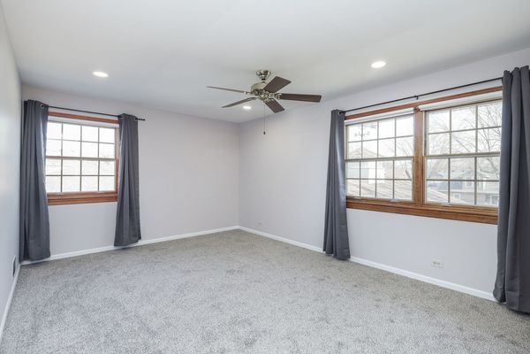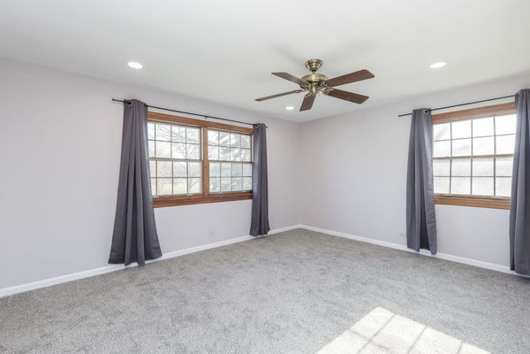3930 Garden Avenue
Western Springs, IL
60558
About this home
STRUGGLING WITH HIGH INTEREST RATES? SELLER WILL BUY DOWN THE INTEREST RATE (based on current rates) TO 6.375% AT NO COST TO THE BUYER! THIS COULD SAVE YOU THOUSANDS OVER THE YEARS!!! (Must use preferred lender) 4 BEDROOM / 3 BATH / FULL BASEMENT home in Western Springs at THIS PRICE???? If you have been holding out for the right one, your patience has paid off!! You asked.... WE ANSWERED!! The seller has had extensive work done to the home in order to make it a seamless transition for your family! NEW..... Flooring/carpet throughout! Not just new lighting fixtures, but amazing, new canned lighting in most rooms which makes everything go 'POP'!! BRAND NEW Stainless Steel appliances in the kitchen! Completely 'Move-in ready'! Nestled on a dead end street, this original owner home was a custom build that paid attention to every construction detail! The home has been lovingly cared for and maintained! The rooms are expansive for family living and entertaining. Not a small bedroom in the house! Tucked in a very quiet neighborhood, on a large lot, with gorgeous Sereda Park right across the street! It's your own slice of peaceful paradise, yet so close to everything including main artery access. The kitchen was updated (2017/18), HVAC is less than 10 years. Architectural design roof is under 10 years old! All bedrooms are generous in size! The fine details: Convenient laundry chute... High end battery back up on sump...and a generator! PLEASE NOTE: THIS HOME DOES NOT BACK UP TO OGDEN. IT BACKS UP TO ANOTHER HOME. HIGHWAY NOISE IS NOT AN ISSUE. Please see last photo with map illustration.
