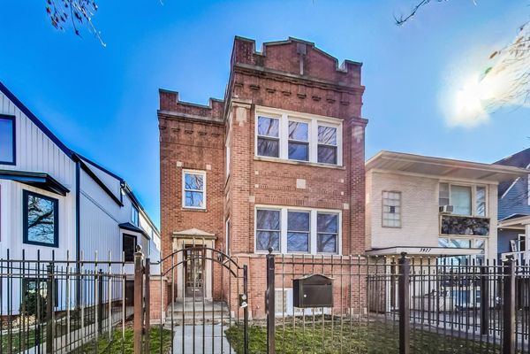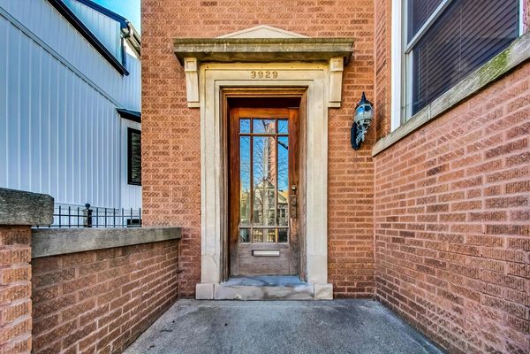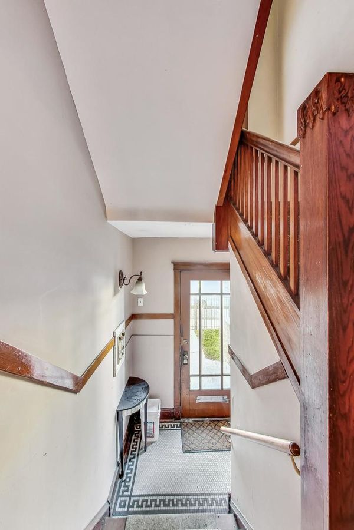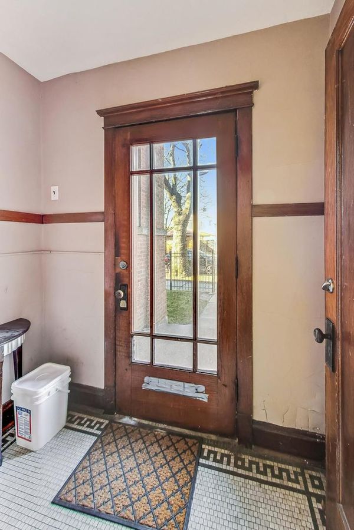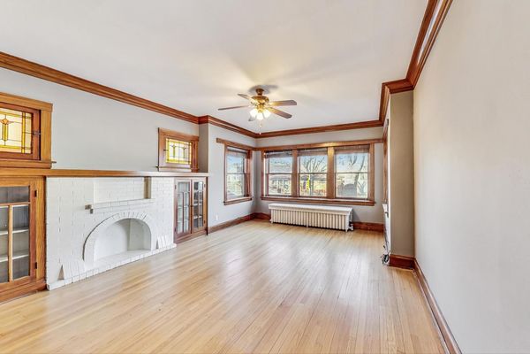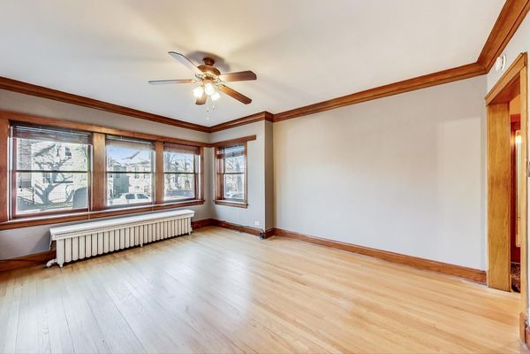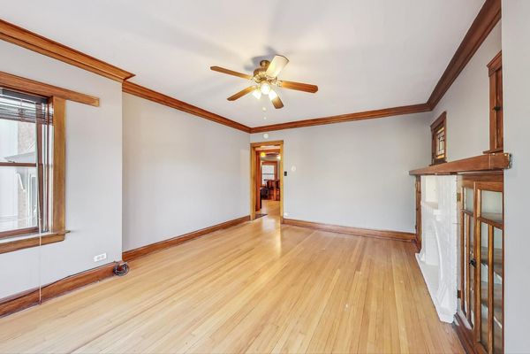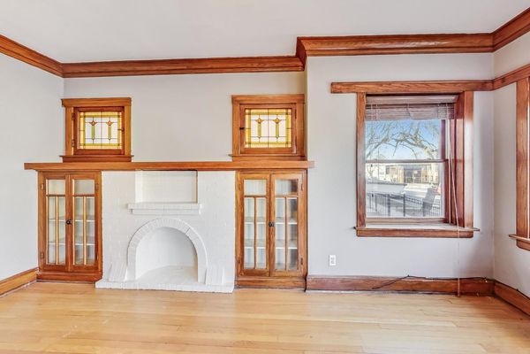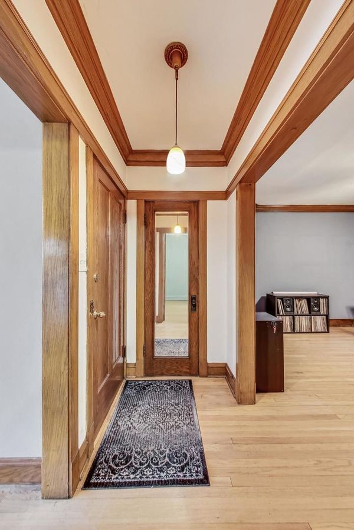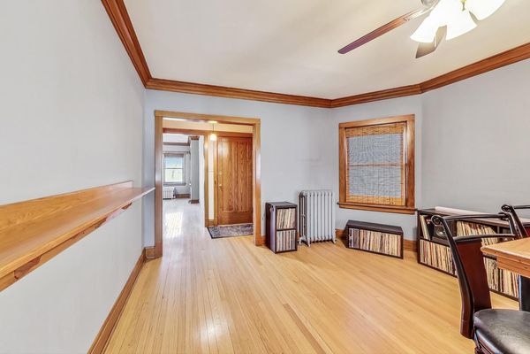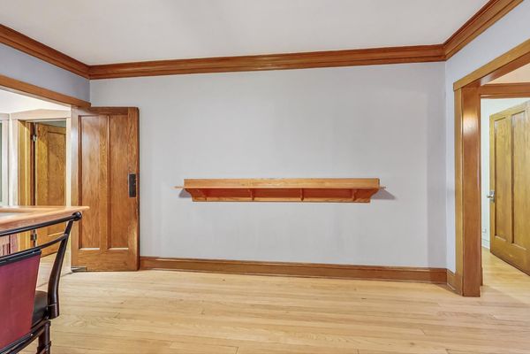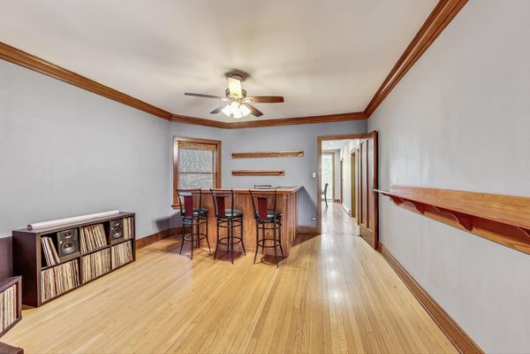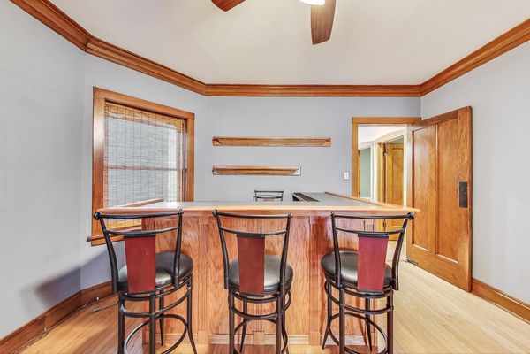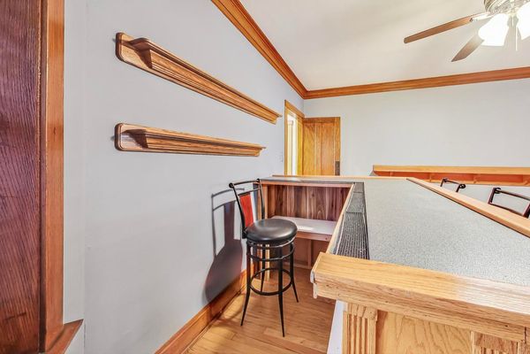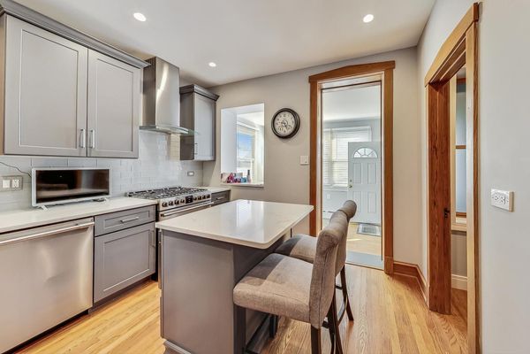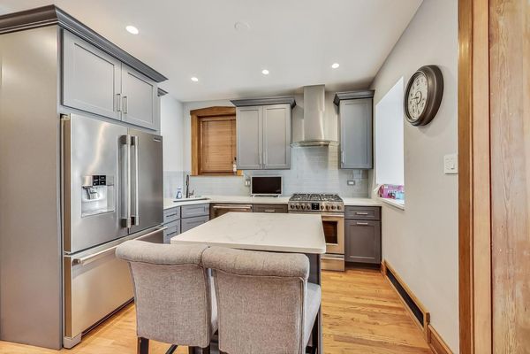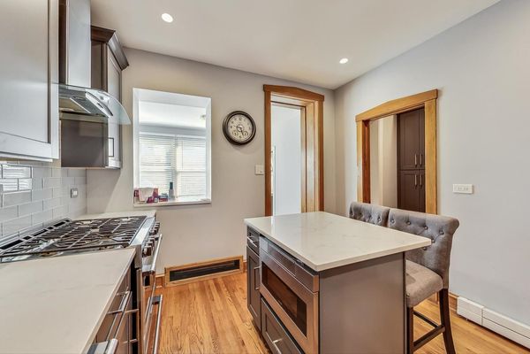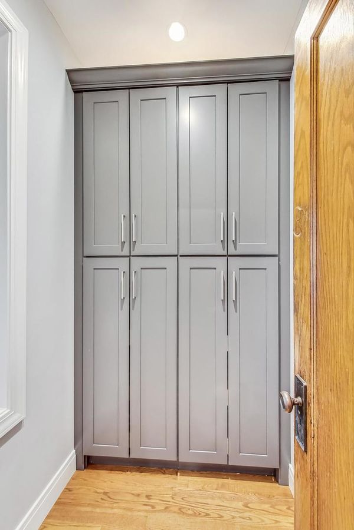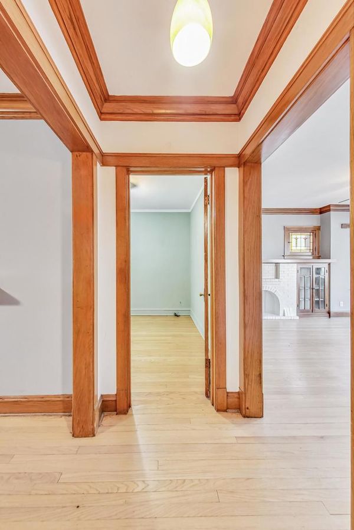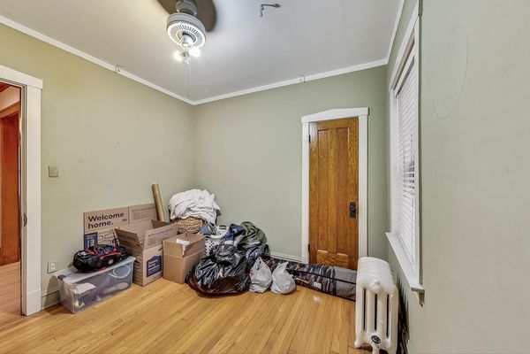3929 N Drake Avenue
Chicago, IL
60618
About this home
Gorgeous 2-flat vintage property located in the Irving Park community. This meticulously maintained building is the perfect blend of vintage character and modern updates. Each unit offers 3 bedrooms, hardwood floors throughout, formal dining rooms, updated kitchens, original crown molding, built-ins, and stained glass. Both units have undergone kitchen remodels, with the second-floor kitchen in 2016 and the first-floor kitchen updated in 2020, showcasing high-end SS appliances, range hood, island, quartz countertops, and backsplash. The property is equipped with separate gas and electric meters for each unit. The roof and tuck pointing were last done in 2019. Additional highlights include newer water heaters, 200 amp electric service, separate heating and hot water systems, and 6 window AC units for comfort. The property also includes a newer 3-car garage and a nice sized fenced front & backyard with a patio. The full basement provides possibilities of expansion along with abundant storage and laundry. This is a wonderful opportunity to own a beautifully rehabbed vintage 2-flat in a great area!
