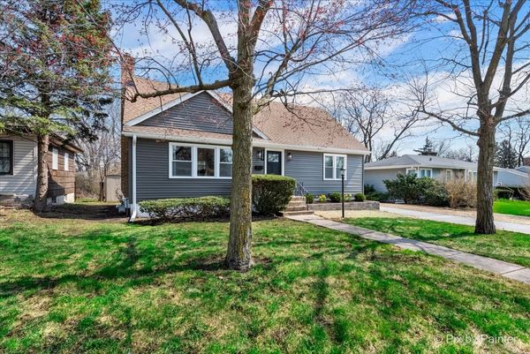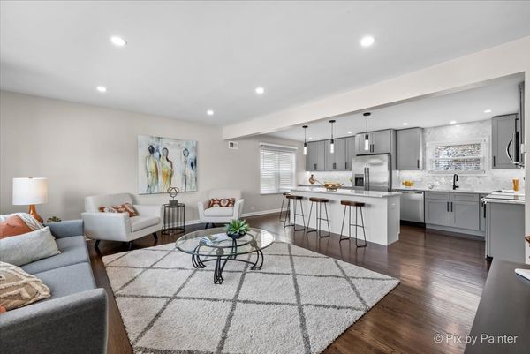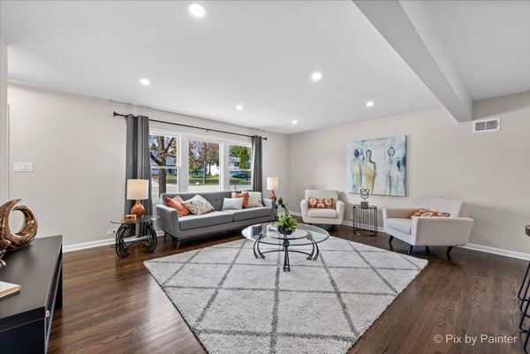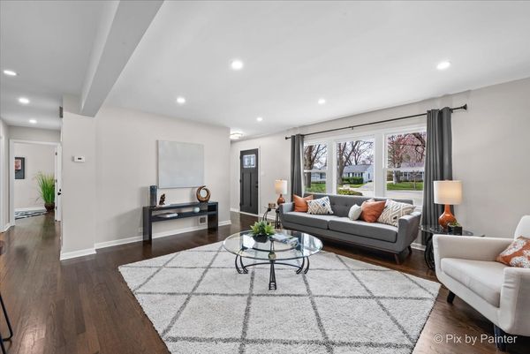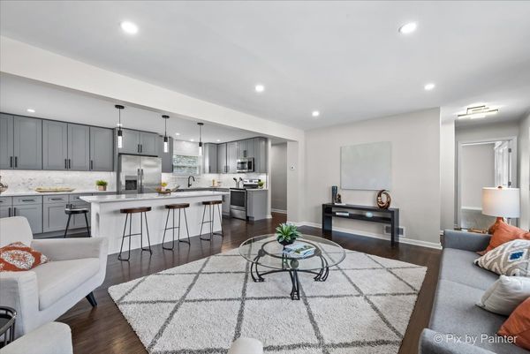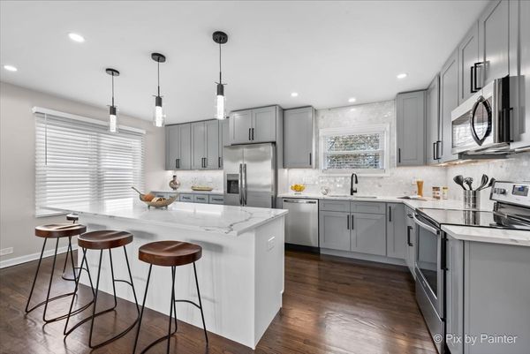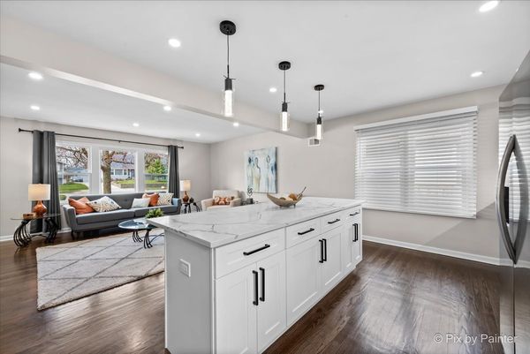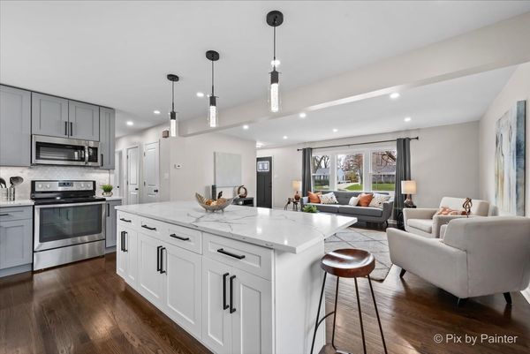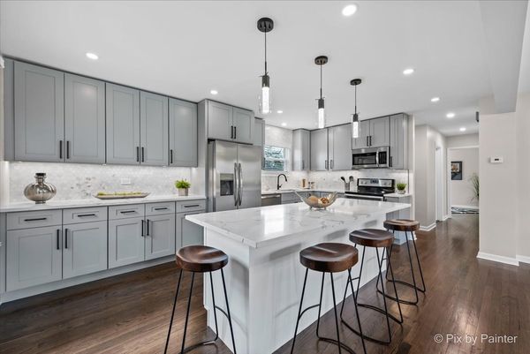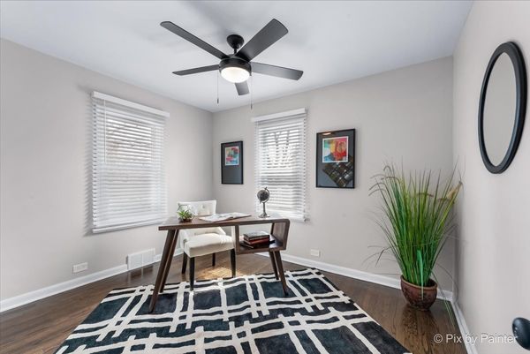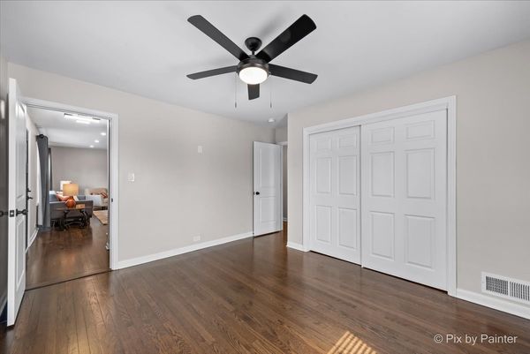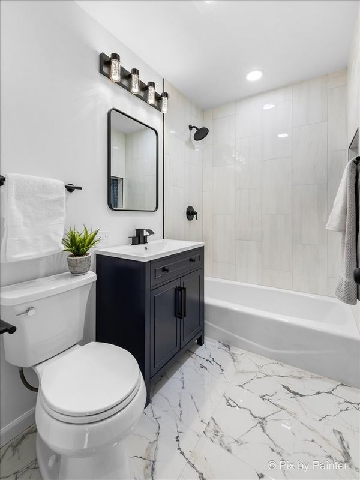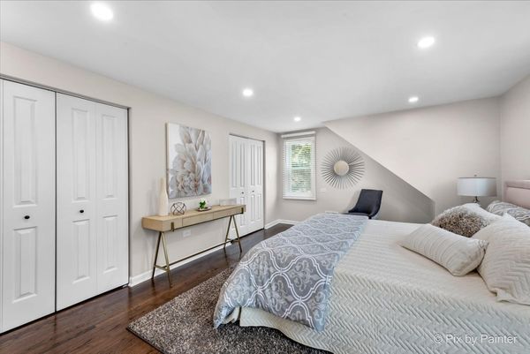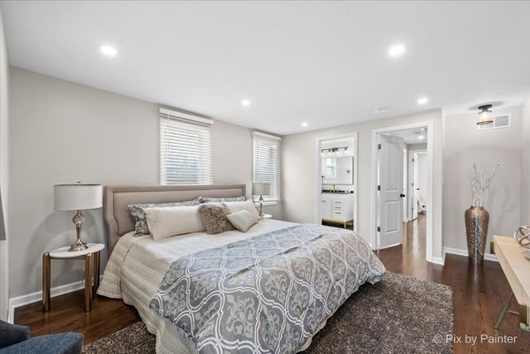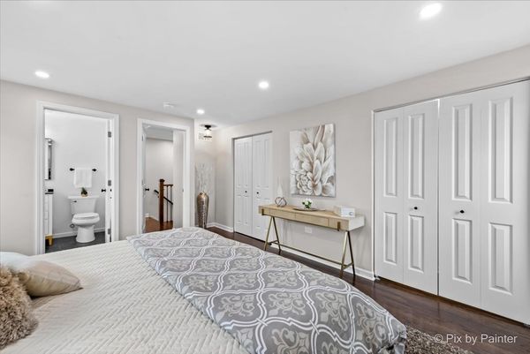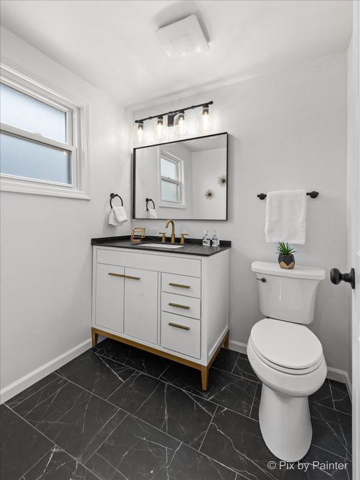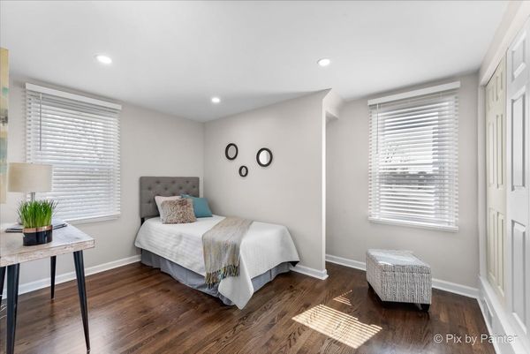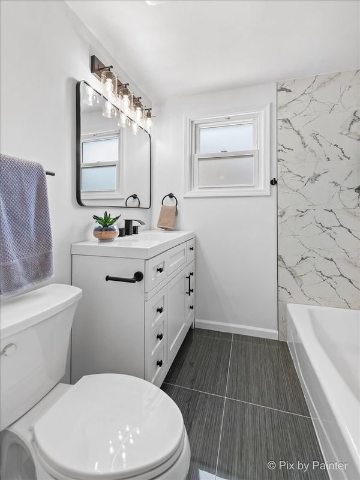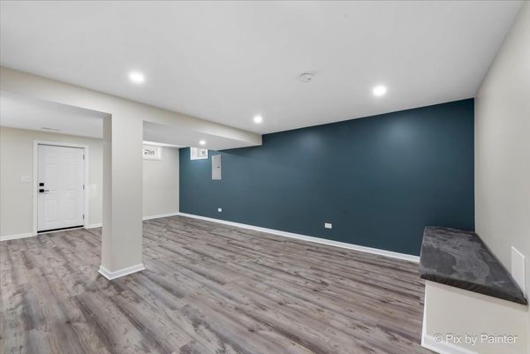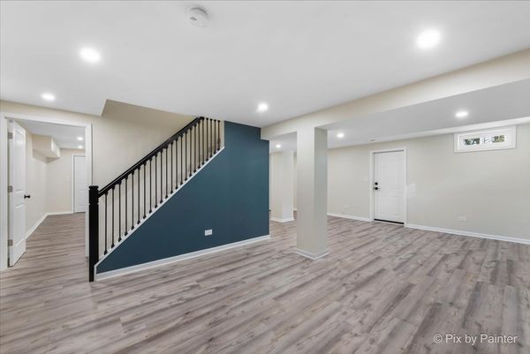3929 Main Street
Downers Grove, IL
60515
About this home
Welcome to this stunning property, where every detail has been meticulously attended to for a seamless move-in experience. Step inside this fully remodeled beauty and be greeted by a redesigned kitchen featuring exquisite Quartz countertops, a spacious island, newer appliances, stylish shaker cabinets with under cabinet lighting, and a new backsplash, offering both elegance and functionality. Enjoy the luxury of refinished hardwood floors throughout the home, complemented by three completely renovated bathrooms exuding modern charm. The full finished basement adds versatile living space to accommodate various needs. Updates extend beyond aesthetics, with new HVAC and water heater ensuring comfort and efficiency. Every aspect of the interior has been refreshed, from the blinds, the two-panel interior doors with new hardware, to the exterior doors, interior railings and some exterior railings. Security is paramount, with the property fully wired for a security system, complete with a telecom box in the basement awaiting installation. Outside, the transformation continues with new vinyl siding, energy-efficient double-pane windows and a concrete driveway with space for four cars, all ensuring durability and curb appeal. Additionally, the roof was replaced in 2021, offering peace of mind for years to come. Situated just a block away from Good Samaritan Hospital, this prime location offers convenience and accessibility to great restaurants, shopping, I-88 and 355 Highways. Don't miss the opportunity to make this your new home! Schedule a showing today.
