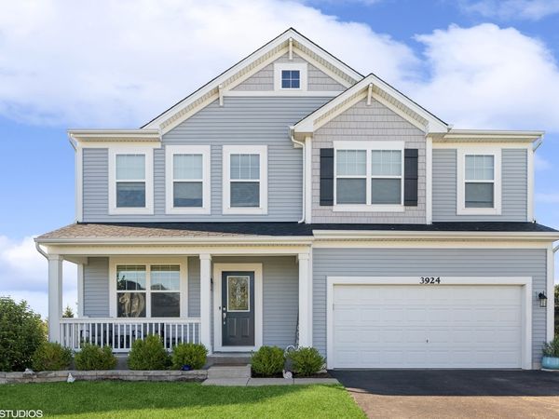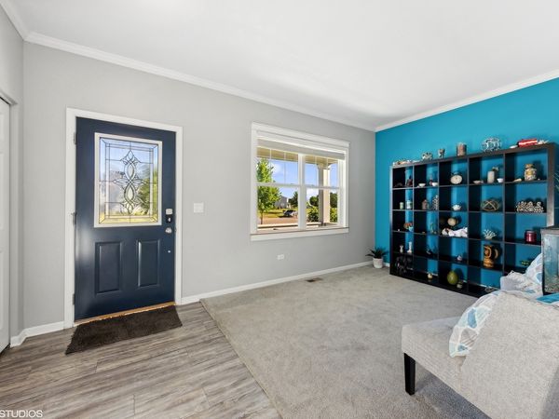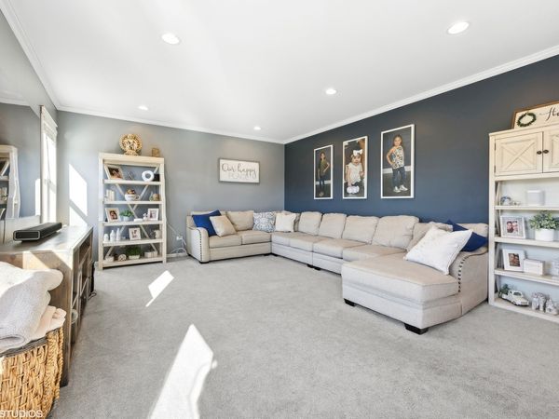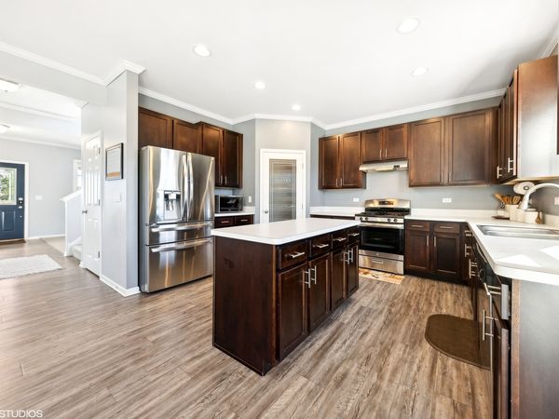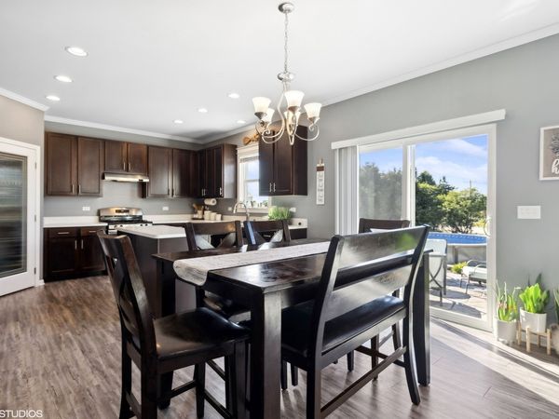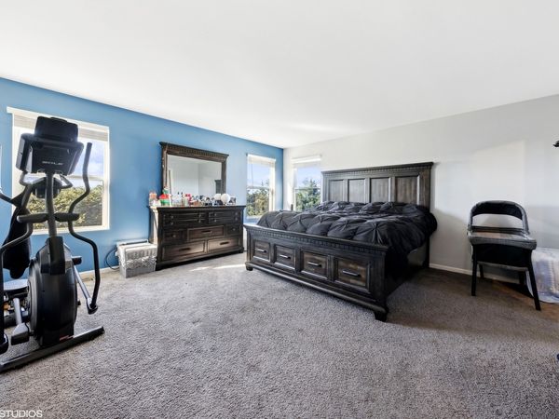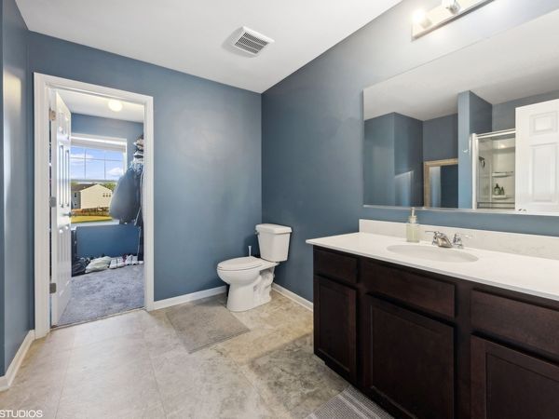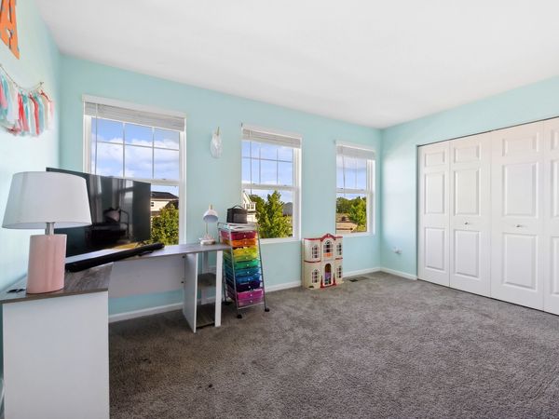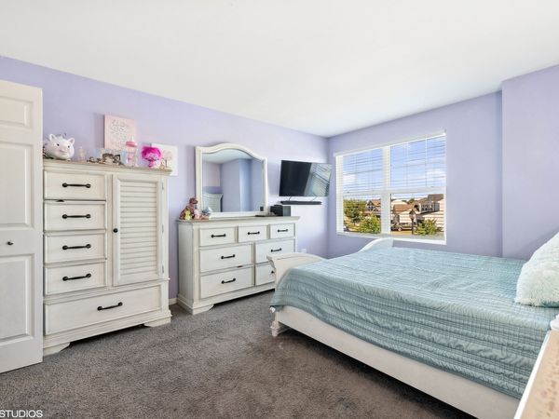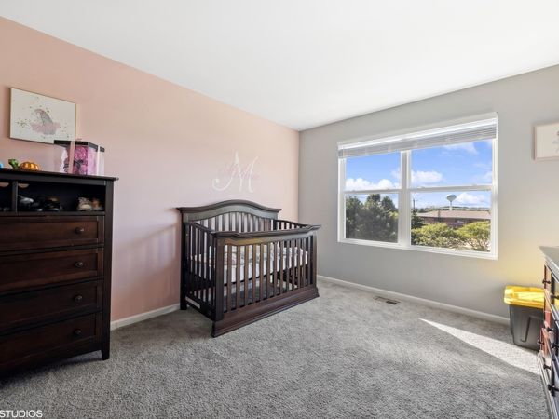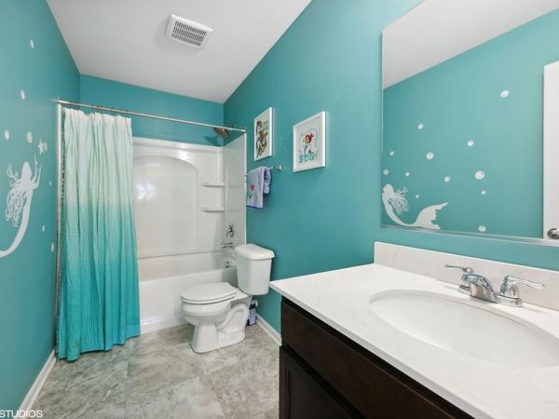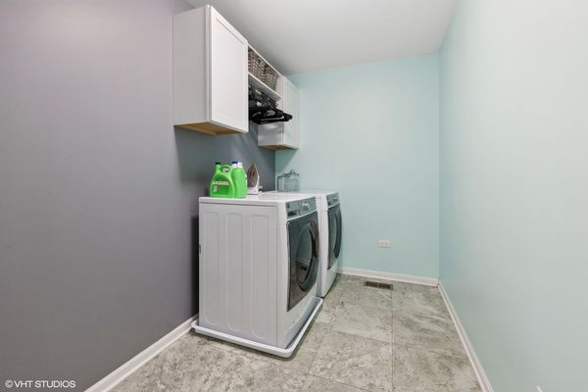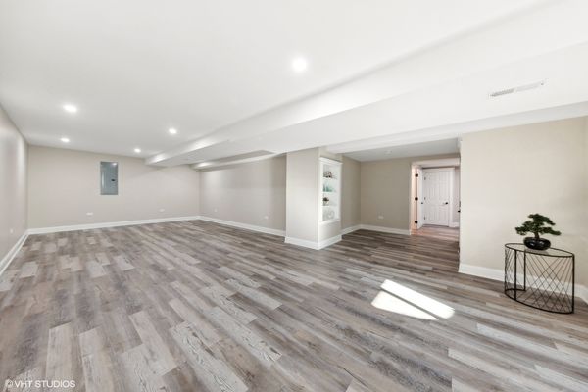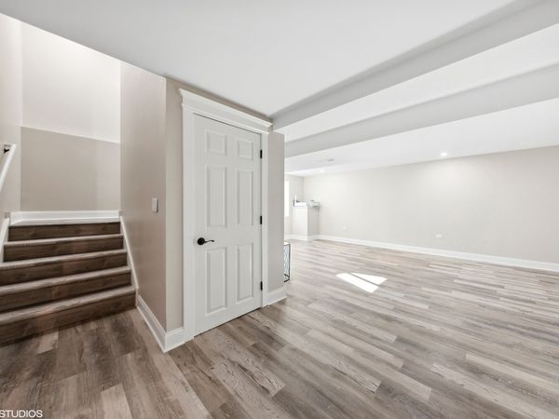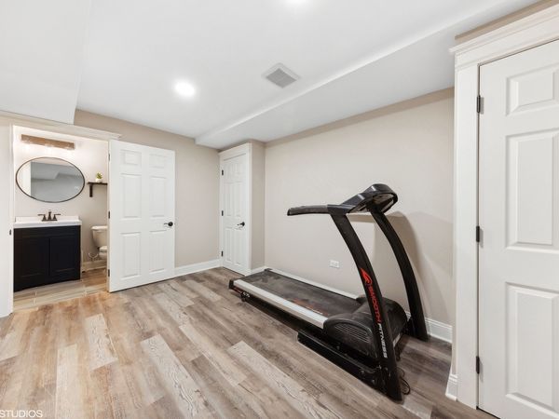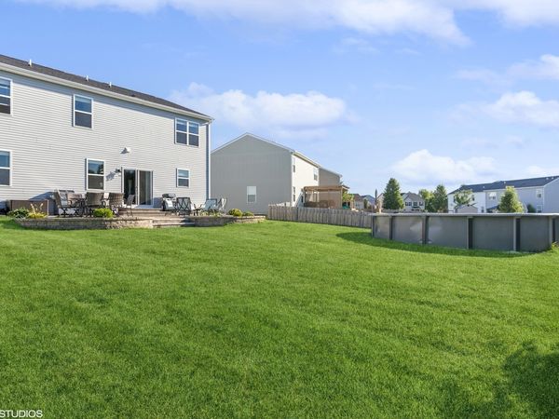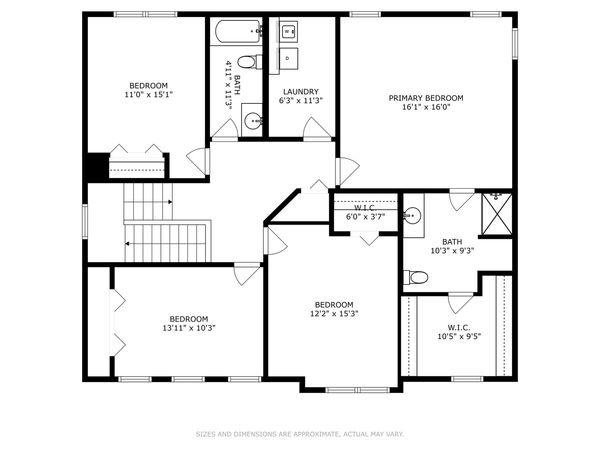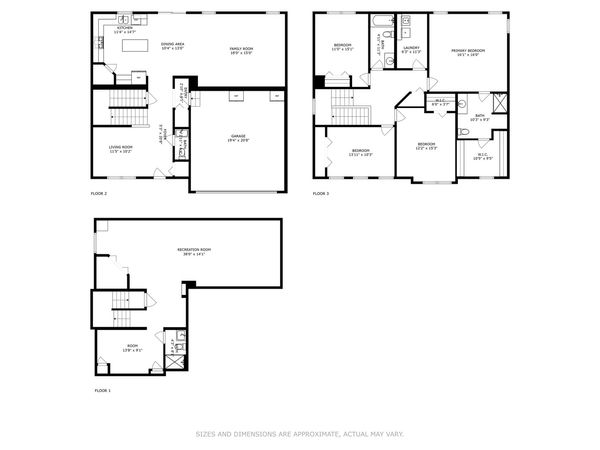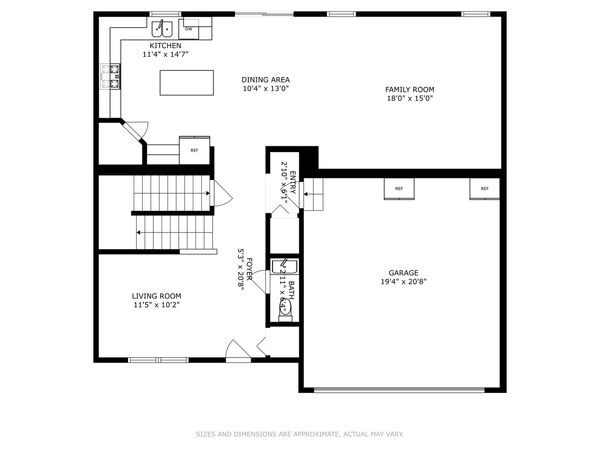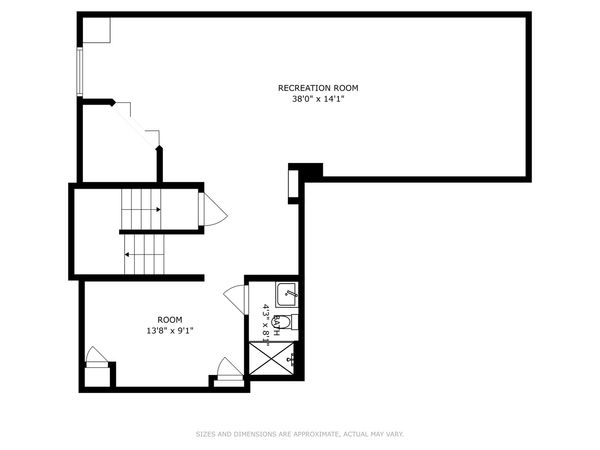3924 Kristen Court
Plano, IL
60545
About this home
MULTIPLE OFFERS RECEIVED HIGHEST & BEST DUE JULY 11TH 7PM Welcome to 3924 Kristen Court! Newer construction, energy efficient, just built in 2018! 4 bed, 3.5 bath, large kitchen, flex room, 2 car garage, FULLY FINISHED basement, pool and patio! Step inside to your new home. With a desired open floor plan, 9 foot ceilings, 42 inch cabinets, stainless steel appliances, walk-in pantry, & recessed lighting. The main floor includes a flex room, powder room, kitchen, dining area, and main family room. Step outside to your large inviting backyard featuring a patio and aboveground pool! Upstairs we have 4 generously sided bedrooms and two full baths. The basement is fully finished and includes a full bath! Passive radon system installed by builder. Book your showing today!
