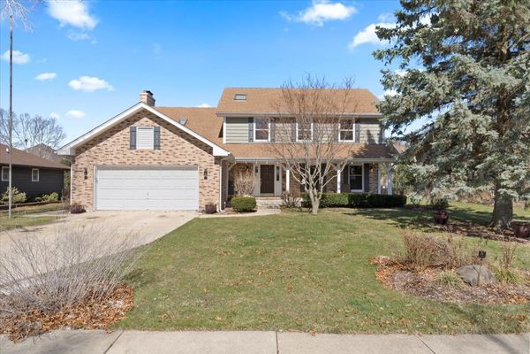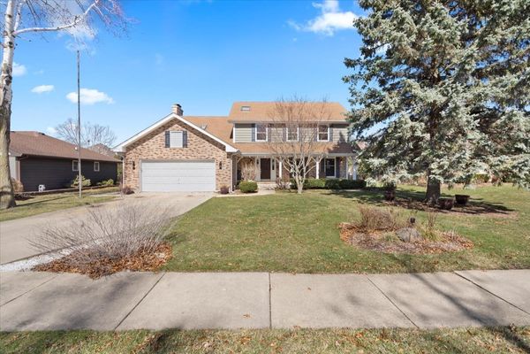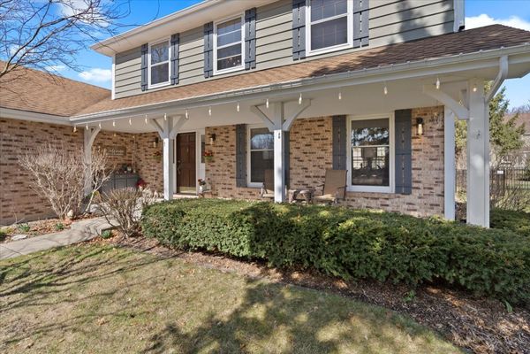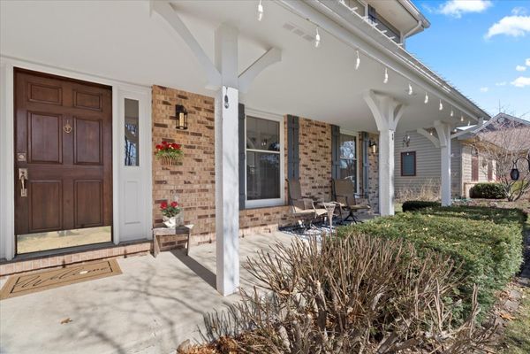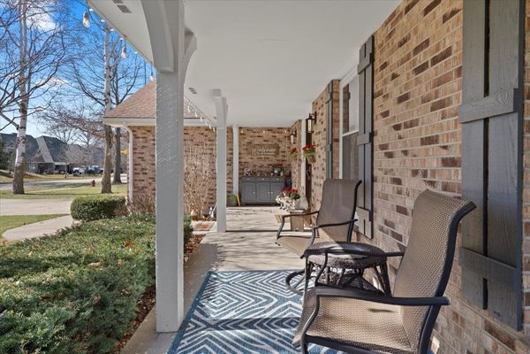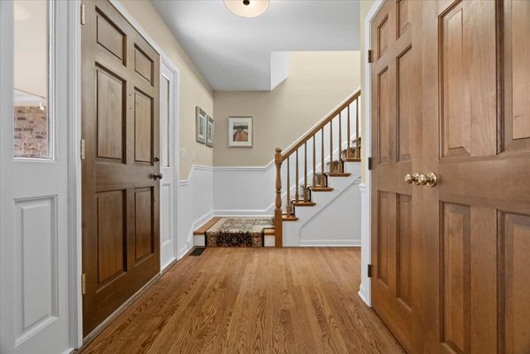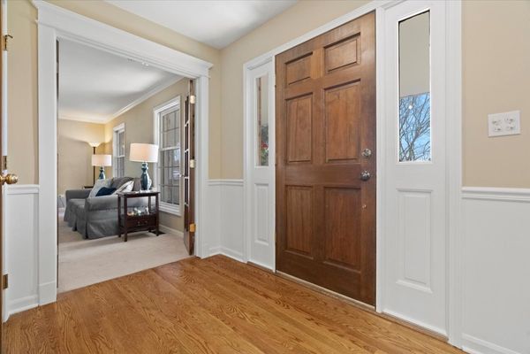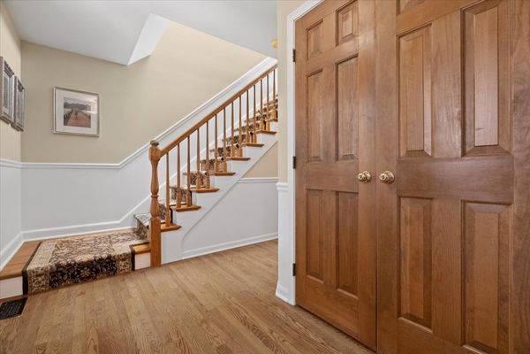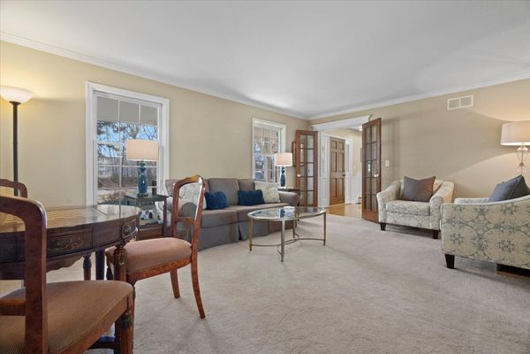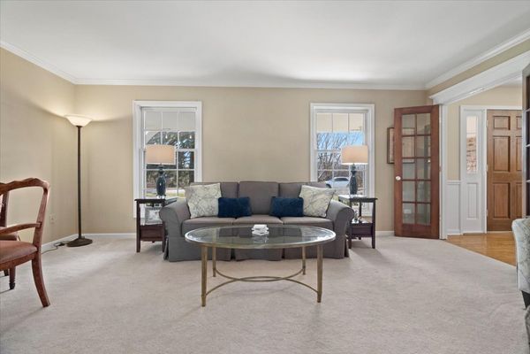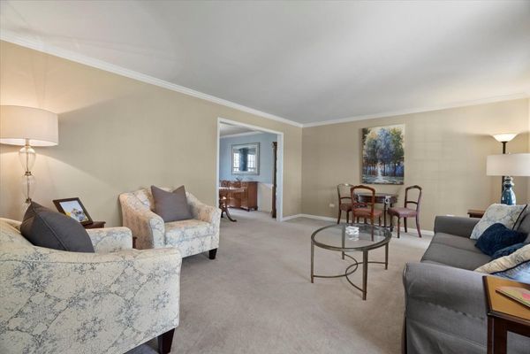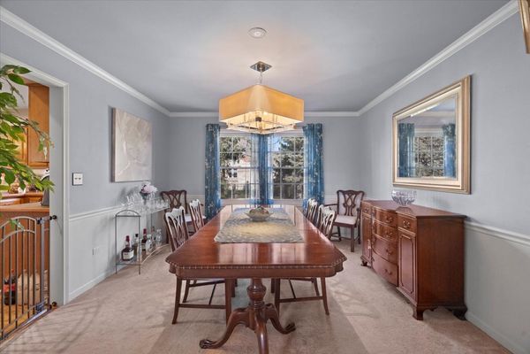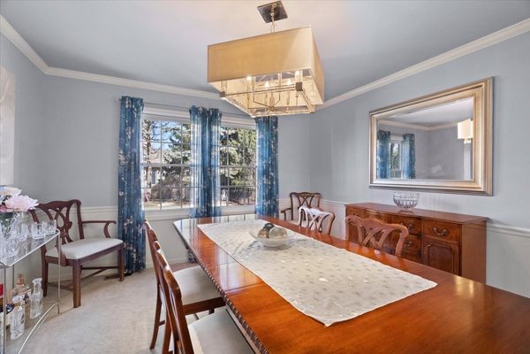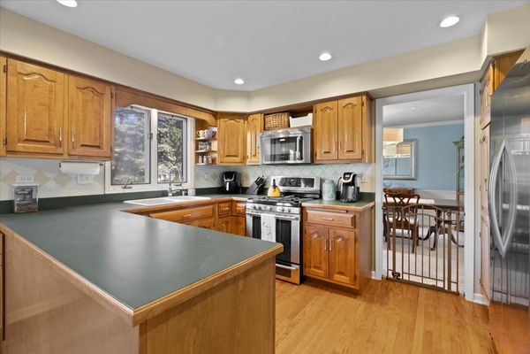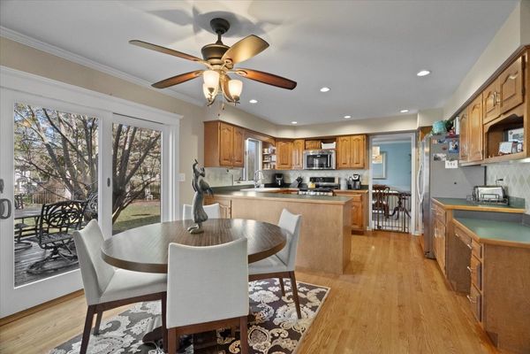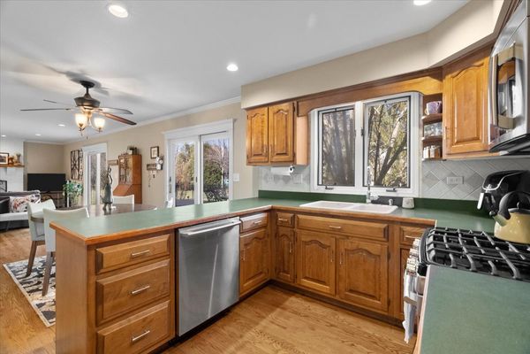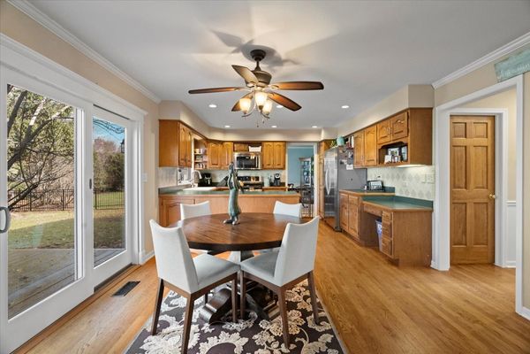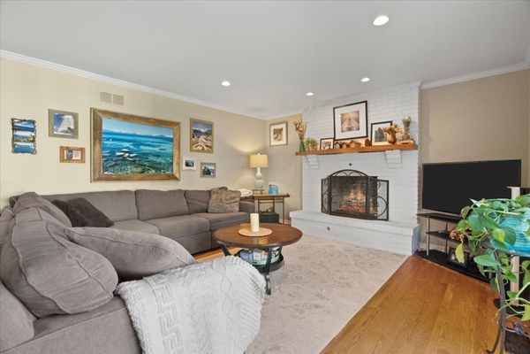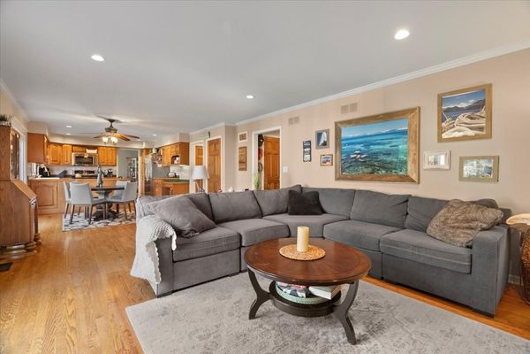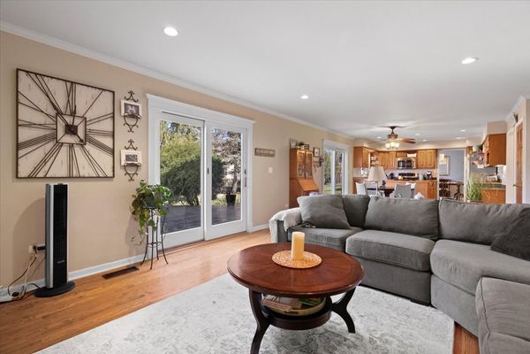3924 BLACKSTONE Avenue
Gurnee, IL
60031
About this home
**MULTIPLE OFFERS RECEIVED. HIGHEST AND BEST DUE BY 12PM SUNDAY 03-17-2024***Welcome to your dream home at 3924 Blackstone Ave in Gurnee, Illinois! This meticulously maintained four-bedroom, 2 1/2 bath property offers over 2700 square feet of spacious living, with all four bedrooms conveniently located upstairs for ultimate privacy and comfort. Step inside to discover gleaming hardwood floors that flow seamlessly through the entryway, family room, and kitchen, creating an inviting atmosphere from the moment you enter. The foyer area sets the tone for elegance, with a wide staircase and skylight, welcoming guests with its timeless charm. Prepare to be impressed by the numerous updates throughout the home, including a newly remodeled bathroom in the primary suite (2024) complete with a cozy fireplace in the primary for those chilly evenings. Each spacious bedroom boasts its own WALK IN closet, ensuring ample storage space for all your needs. Every bathroom has been remodeled over the years, ensuring style and complimenting the home. The interior's cool paint tones are complemented by modern touches like recessed lighting, adding both style and functionality to every room. The full unfinished basement offers endless possibilities, ready for your personal touch to transform it into the ultimate entertainment or recreational space. Entertain with ease in the spacious living room and dining area, perfect for hosting gatherings of any size. The family room, complete with a fireplace, provides a cozy retreat for relaxing evenings spent indoors. Convenience is key with a spacious laundry room located just off the entrance to the attached two-car garage, making everyday tasks a breeze. You'll appreciate the abundance of closet and storage space throughout the home, keeping everything organized and clutter-free. Step outside to your own private oasis, where nature lovers will delight in the mature trees and freshly stained extra-long single-layer deck, ideal for outdoor entertaining or simply enjoying the peaceful surroundings. The backyard is fenced! A shed provides additional storage for all your outdoor needs. For those who love the outdoors, the Swanson & Trigg conservation area path, located nearby offers a beautiful walking path and creek, perfect for leisurely strolls or morning jogs. Nearby University Park features a newly redone playground, adding to the appeal of the neighborhood. Don't miss the opportunity to make this custom-built house your forever home. Schedule your showing today and start living the life you've always dreamed of!
