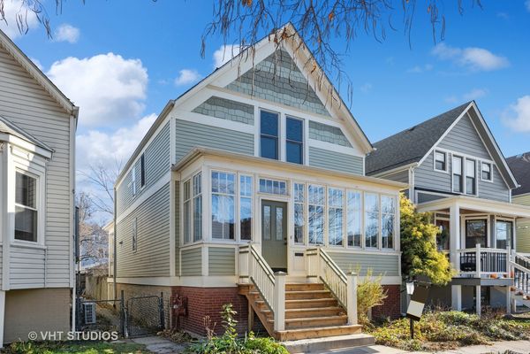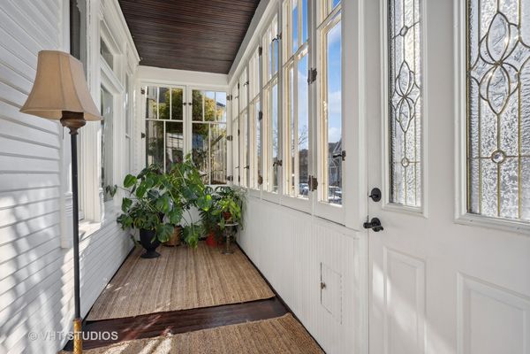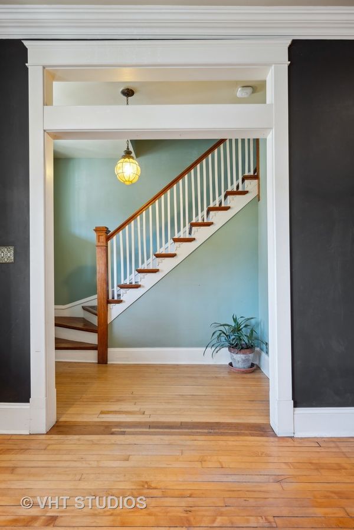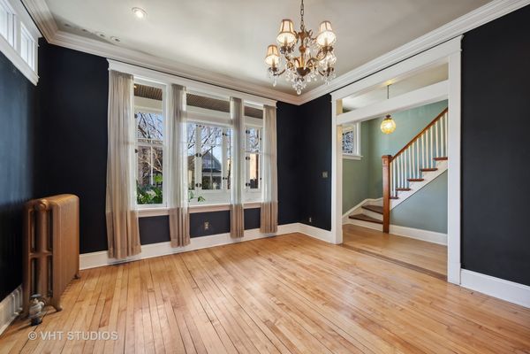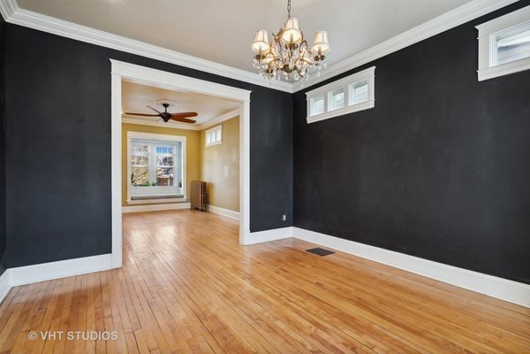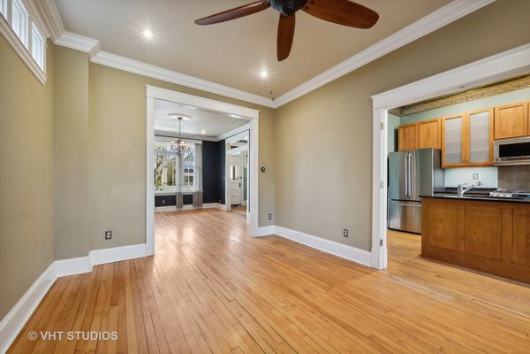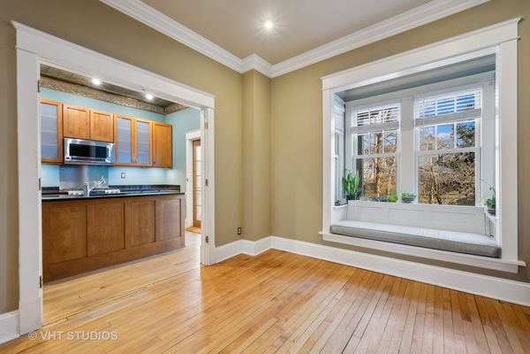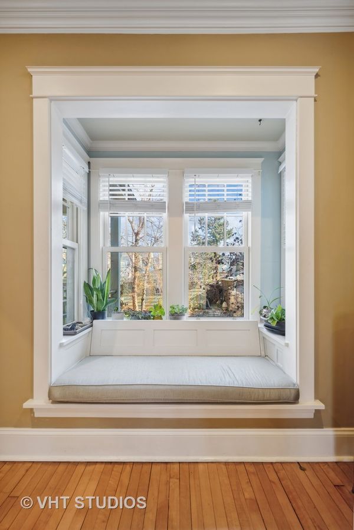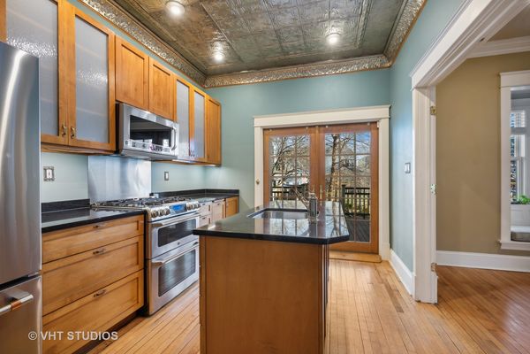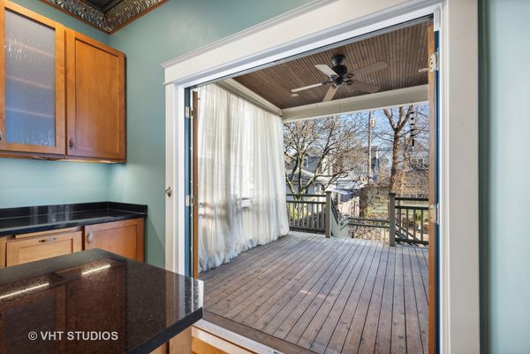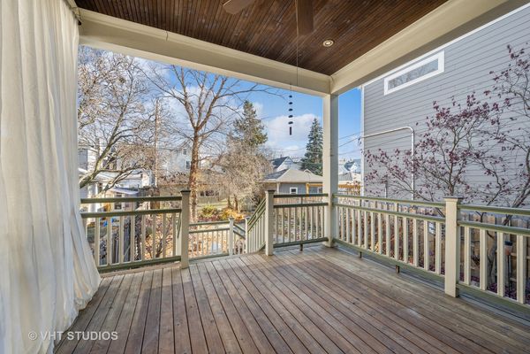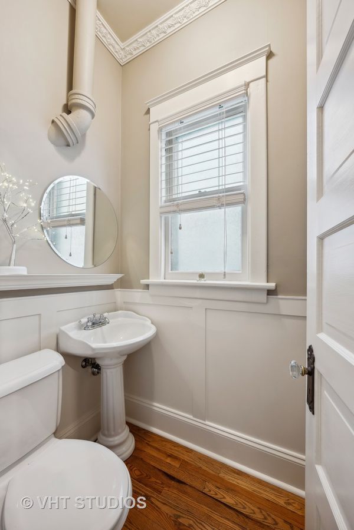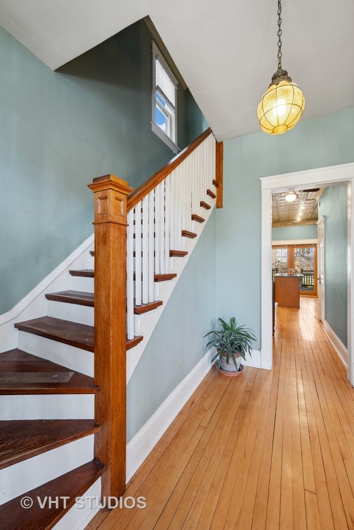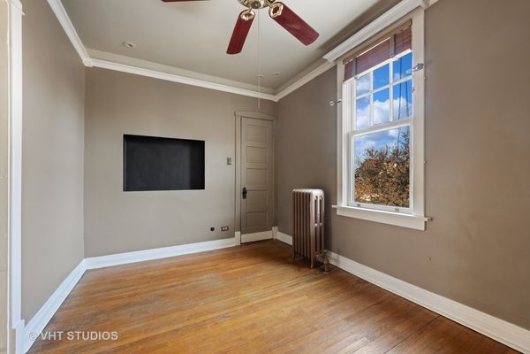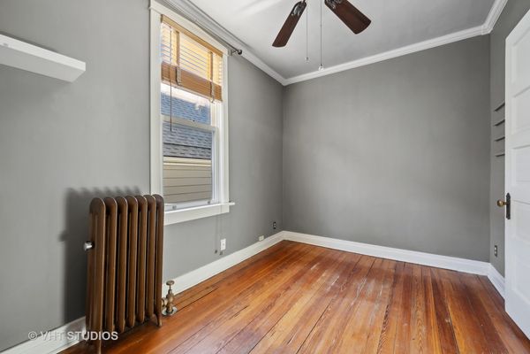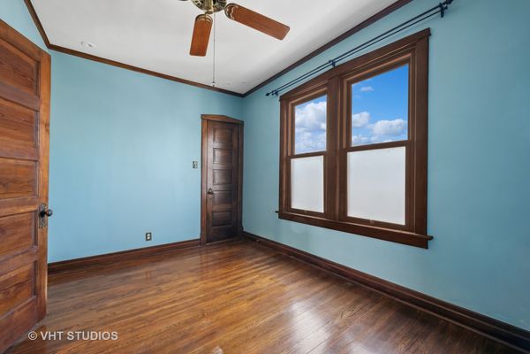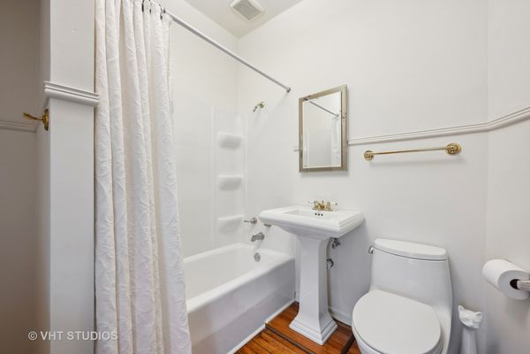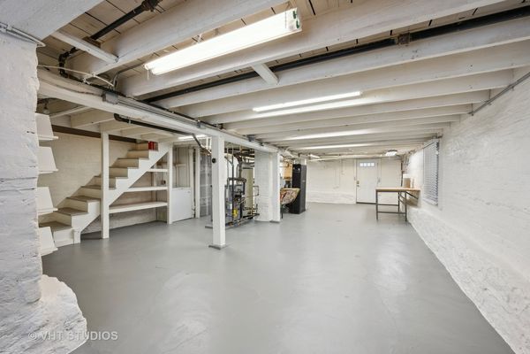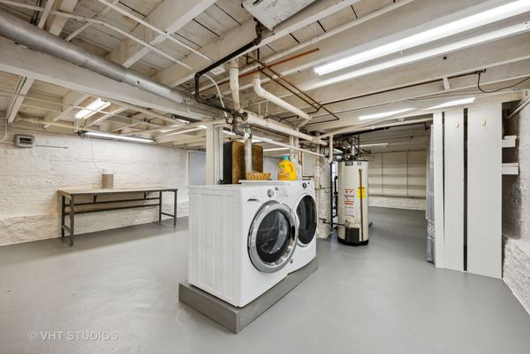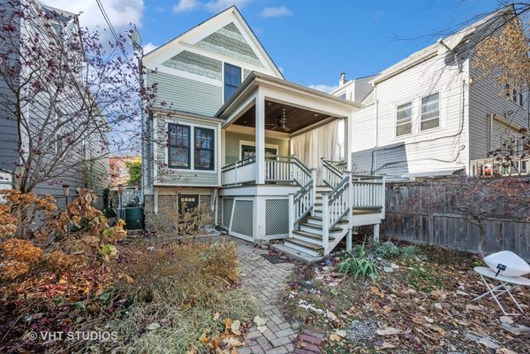3923 N Richmond Street
Chicago, IL
60618
About this home
Looking for an East Irving Park gem on an oversized lot? You have hit the jackpot! 3 bed & 1.5 bath updated cottage on an oversized Chicago lot. Hardwood floors throughout & vintage details abound. Enter through your enclosed front porch to an attractive entryway with adjoining dining & living rooms. Kitchen is just off the living spaces & opens to a beautiful covered back deck via romantic french doors, creating a very special entertaining space. Kitchen updates include stainless appliances, gorgeous tin ceiling & large island with overhang. Kitchen also includes a pantry closet for extra storage. Custom window seat in the living area, could be used as a built-in for a table for morning coffee over the garden. A half bath completes the main level. All 3 bedrooms are on the 2nd level. Each bedroom has good sized closets and Elfa closet systems. This home has been truly loved by the longtime owners who invested in quality improvements, including James Hardy Siding, Unico Central Air system, Marvin Windows, Elfa Closets and more. Radiators have been balanced, and heat & air are controlled with smart thermostats. The clean & bright lower level has good ceiling height with the potential to convert to a family room. Full sized, front loading, side by side laundry machines & the freezer will stay in the lower level. Love vintage homes? Then you will appreciate the Root Cellar! Finally, head to the spectacular backyard with perennial garden & trees, including Japanese Maples. 2.5 car insulated garage. Close to Horner Park, Dog Park, McFetridge Sports Center, California Park Pool, Clark Park Canoe & Kayak Launch and the 312 River Run Trail. What a fabulous home!
