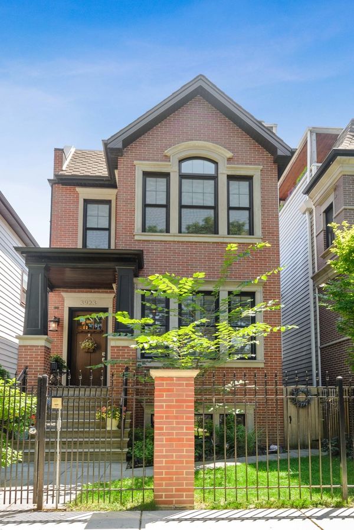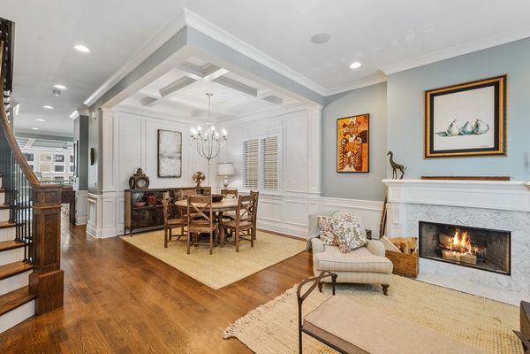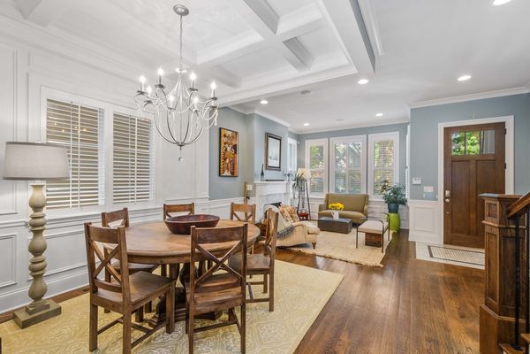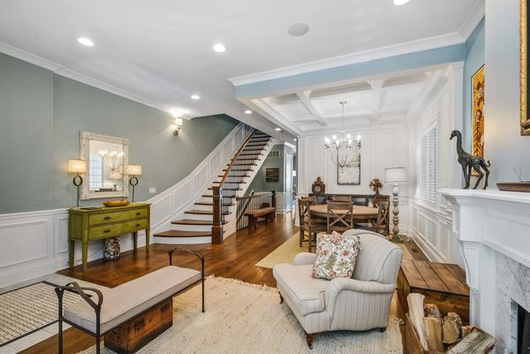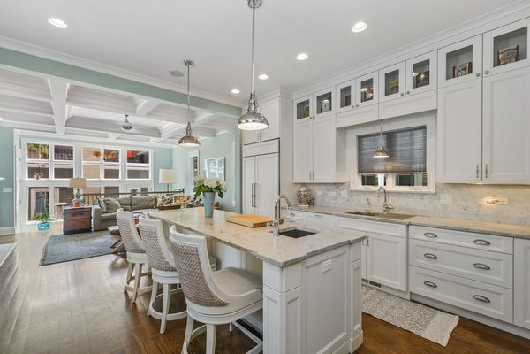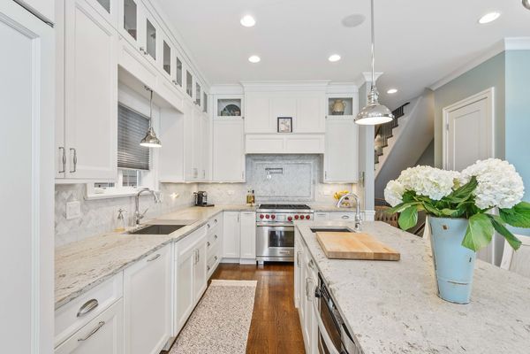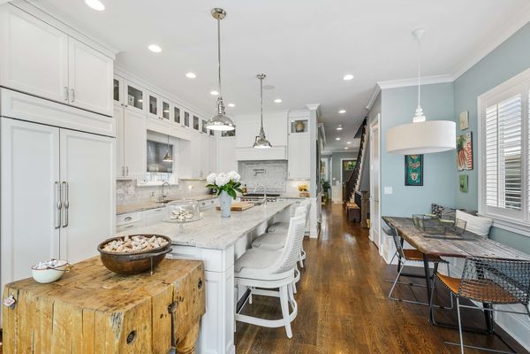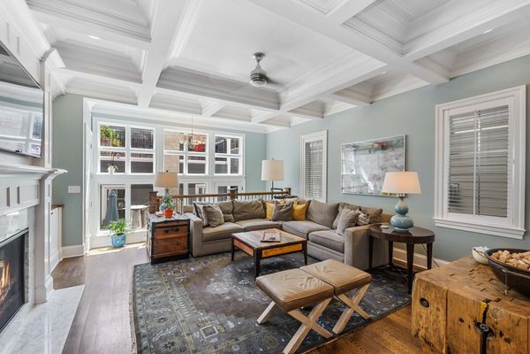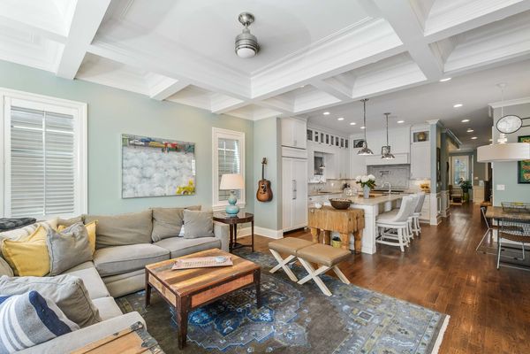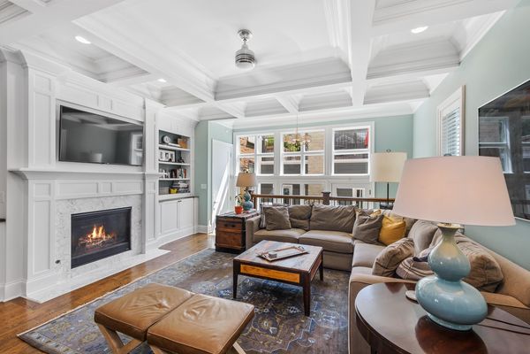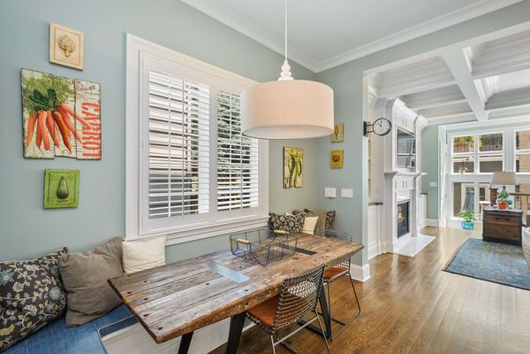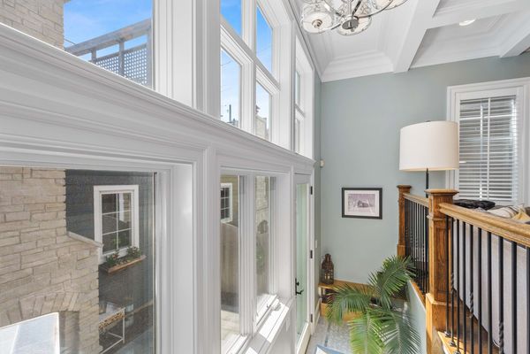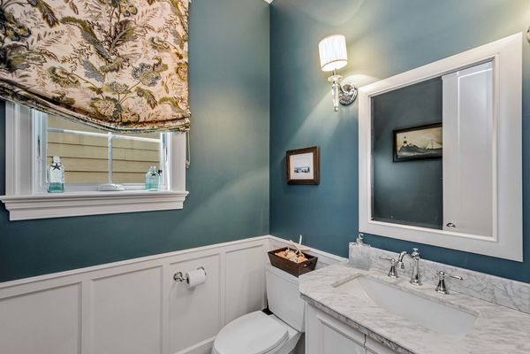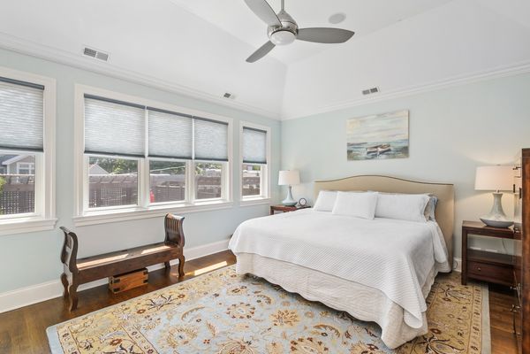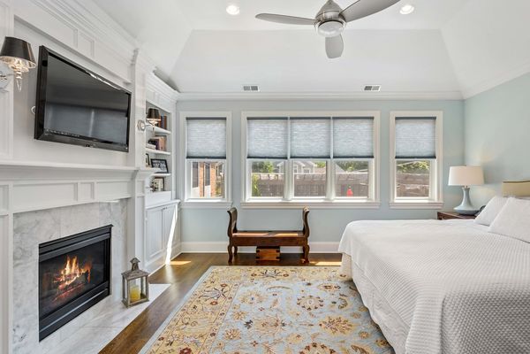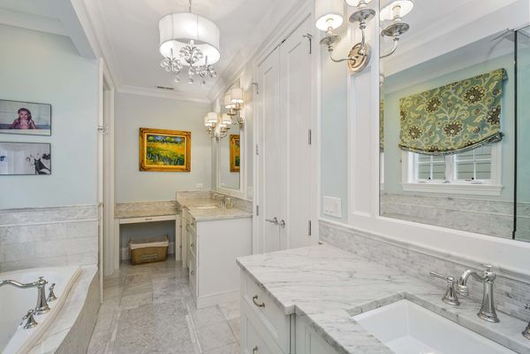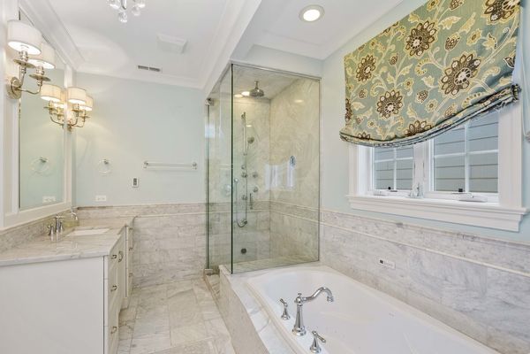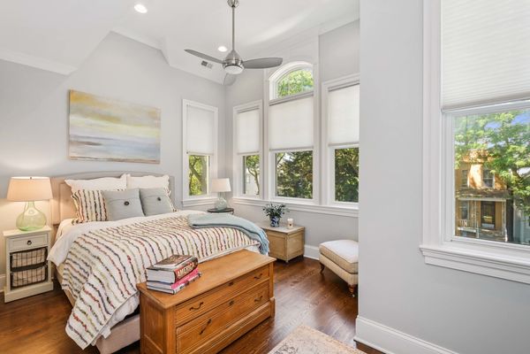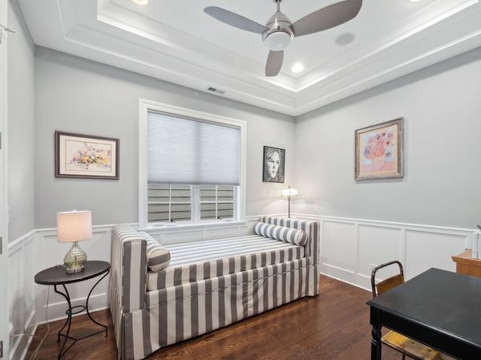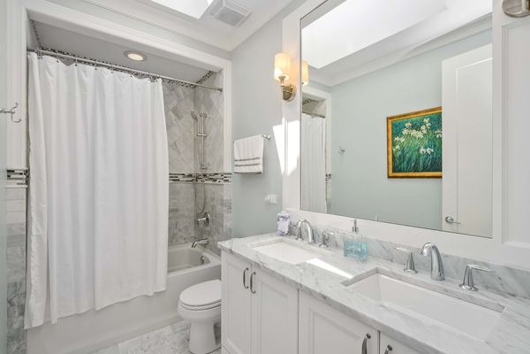3923 N Paulina Street
Chicago, IL
60613
About this home
True craftsmanship is embodied in this 5 bedroom 3.1 bathroom single family home on a beautiful tree-lined street in coveted Blaine Elementary School District. This extraordinary home was built with exquisite woodwork which is enhanced by soaring ceiling heights, plantation shutters, and custom built-ins throughout. An inviting foyer leads to the formal living room with marble fireplace and dining room perfect for entertaining. High End Chefs kitchen with professional grade appliances including a Wolf range, double oven, and SubZero refrigerator, oversized island, and custom banquette seating. The great room off of the kitchen offers a perfect cozy retreat and features a marble fireplace, built in, and direct access to the outdoor terrace. The second level master suite with 2 separate custom walk-in closets and gorgeous marble bath inclusive of dual sinks, jumbo spa tub, and oversized steam shower. Two ample size bedrooms, full stone bathroom, and 1 of 2 large high end laundry rooms complete this floor. The lower level includes radiant heat throughout, fourth and fifth bedrooms (currently home gym), full natural stone bath, 2nd laundry room, and recreation room with wet bar. Impressive outdoor space includes a gated front yard with thoughtful landscape design, a garage rooftop deck with pergola, outdoor built in fireplace and a two car garage complete this home. Zoned heating, exceptional wood work and attention to detail throughout, built ins, and more make this home a dream. No detail was overlooking! Walking distance to all that Southport Corridor and North Center has to offer including all of the shops, restaurants and transportation. Perfectly nestled and close to everything!
