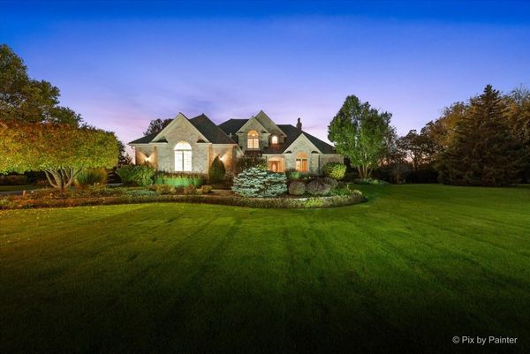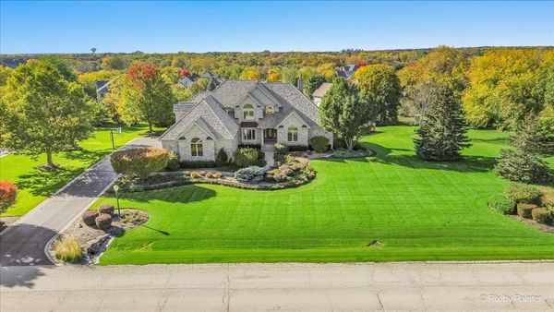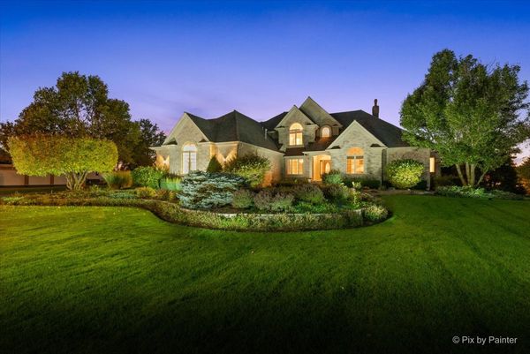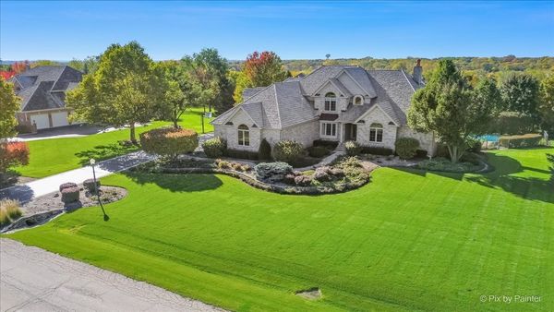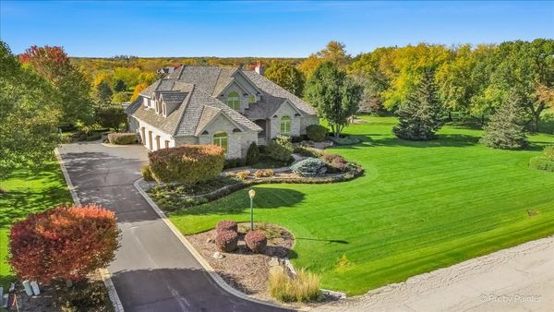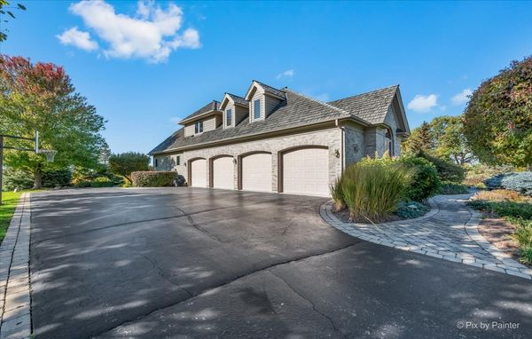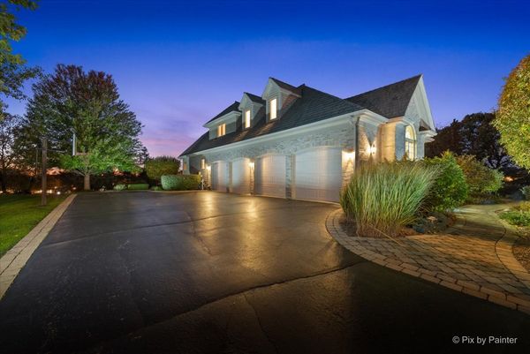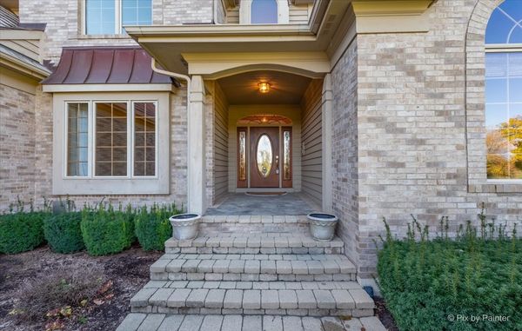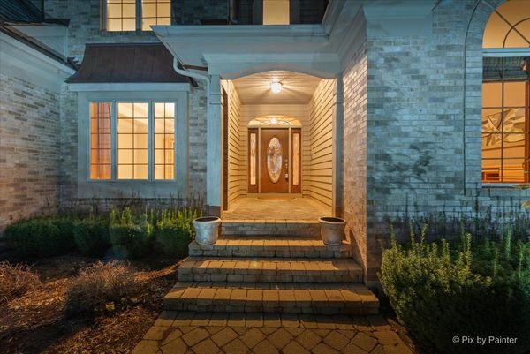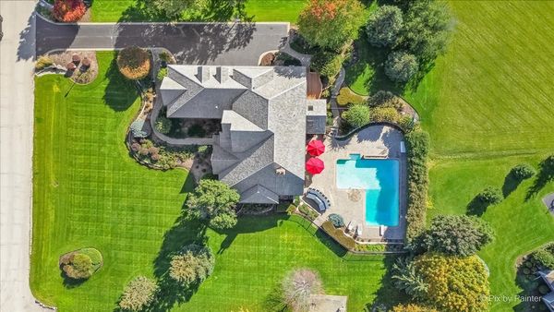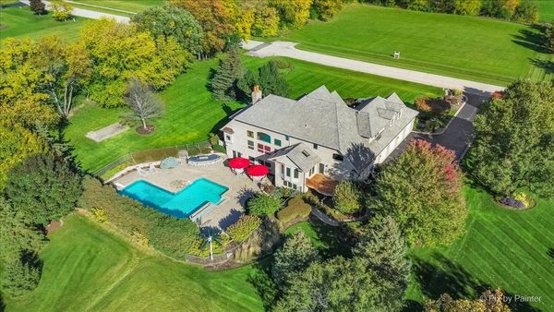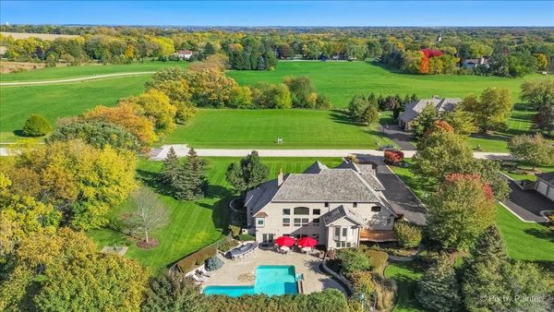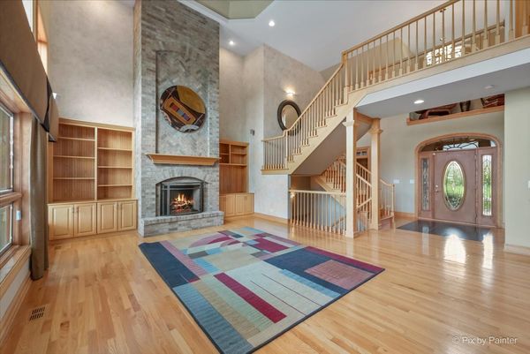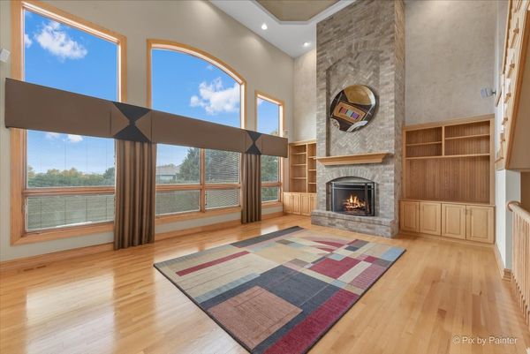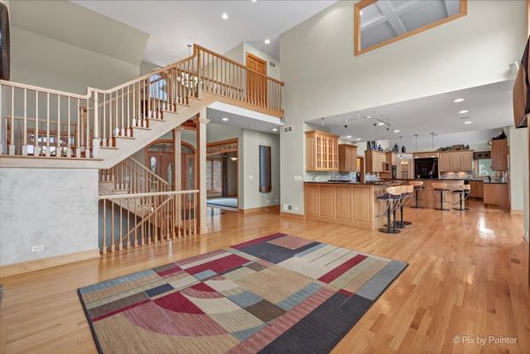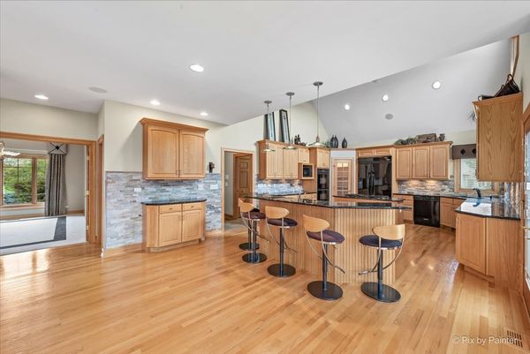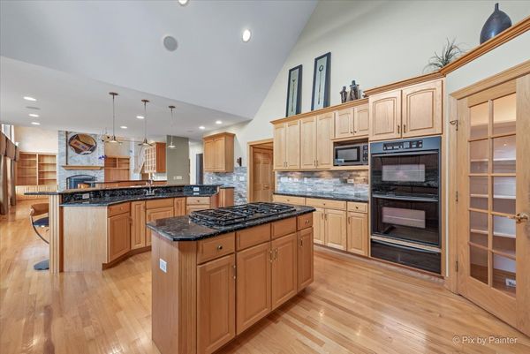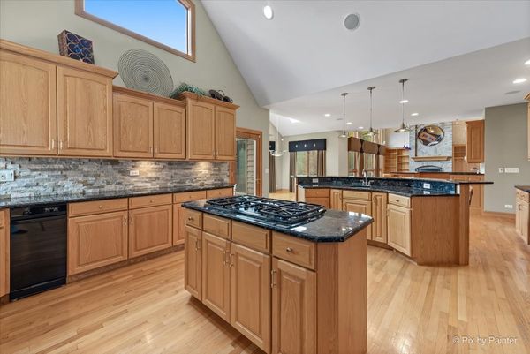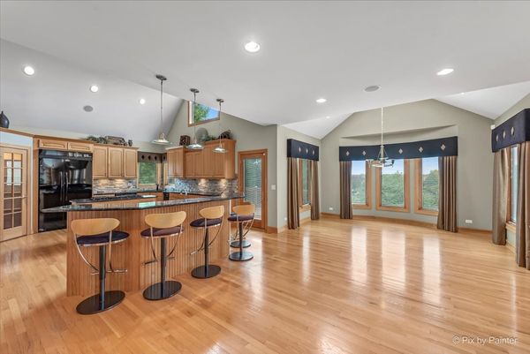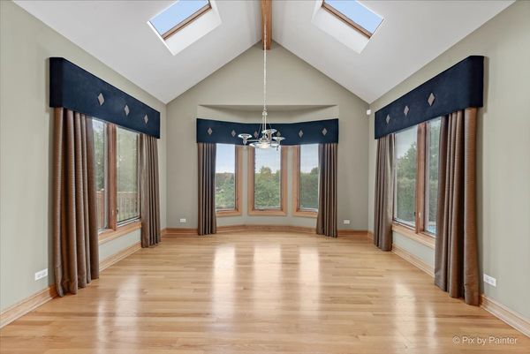3923 Dutch Creek Lane
Johnsburg, IL
60051
About this home
Fabulous Rorig-built Dutch Creek beauty. This entertainer's dream has private backyard with huge "L" shaped pool 20x40 area at 3.5 ft for Volleyball and shooting hoops, plus the "L" - a 20 x 20 deep end. The paver patio has mega space for tables, loungers and an awesome 8 seat bar that features a granite top, viking grill and double viking burners. Inside you will find a Beautifully appointed kitchen with dual islands, abundant cabinet space, granite counters, double wall ovens, a gas cooktop an oversized refrigerator/freezer, trash compactor and walk-in pantry. The breakfast island has a prep sink and room for several stools. There is also an eating area that overlooks the pool deck and backyard. Enjoy Entertaining in multiple areas Winter or Summer. You will love the bar area on the main level between the kitchen and family room with seating for 6 or more with beverage fridge and sink. The entertainment bar is just around the corner from the entry with marble tile and near the formal dining room as well. Also on the main floor are the office and the Primary Suite where you will find two walk-in closets and bathroom with dual sinks, marble floors, marble shower with glass block, and a separate jacuzzi tub. The second floor has three bedrooms, two baths (one is jack and jill) and a huge bonus room-TV included. In the walkout basement with view of the pool, you'll find a Curved wet-bar housing two tv's, wine fridges, stove, and ice maker. The stools included as are multiple game tables a pool table and seating. You can't miss the see through fireplace, and buffet counter perfect for party eats. There is a tornado safe room, lots of storage and a 4-car heated garage. There are two furnaces and the basement features radiant heated floors - your feet will thank you!! There is a lot to see here. Please view the video!
