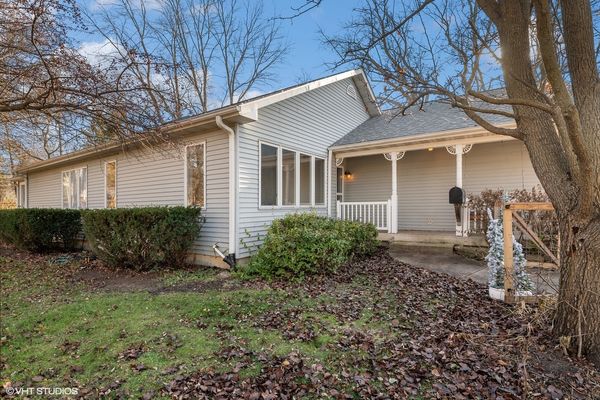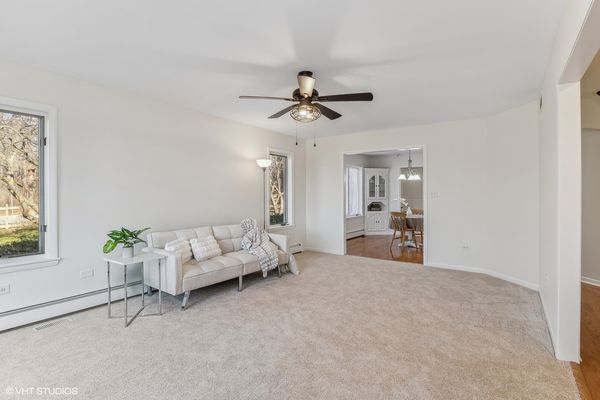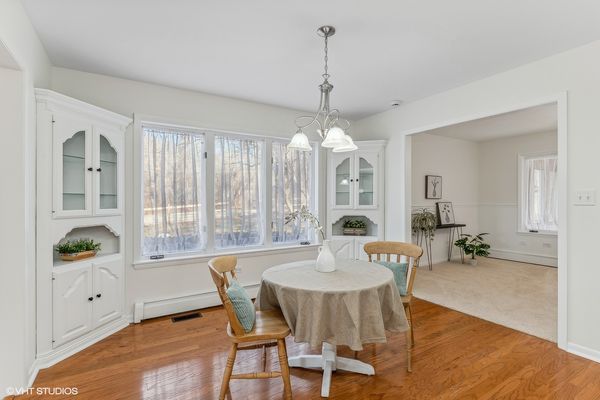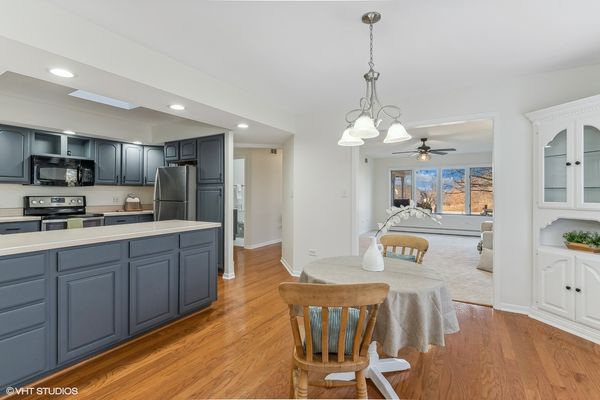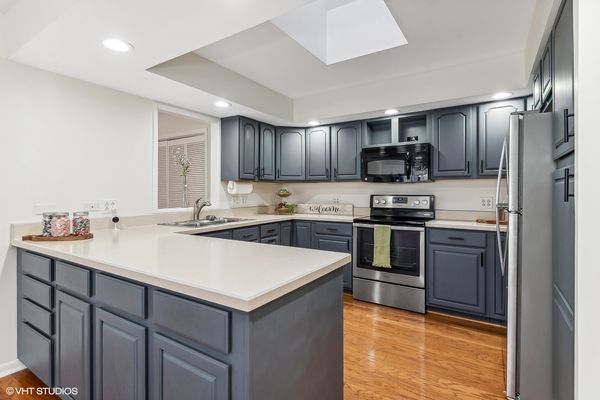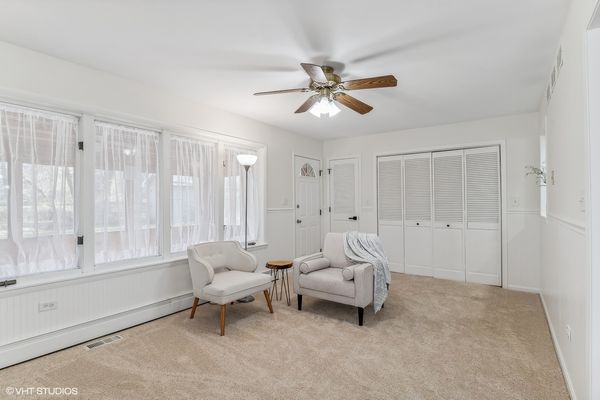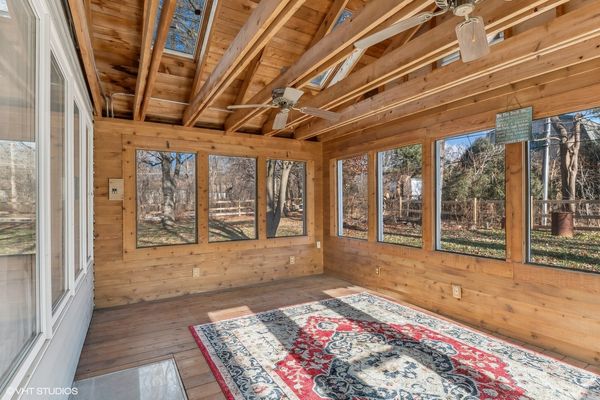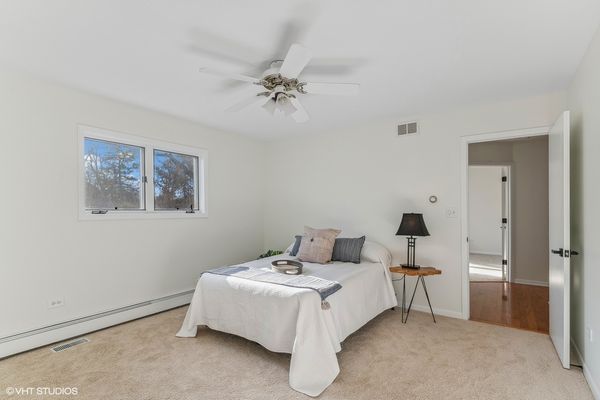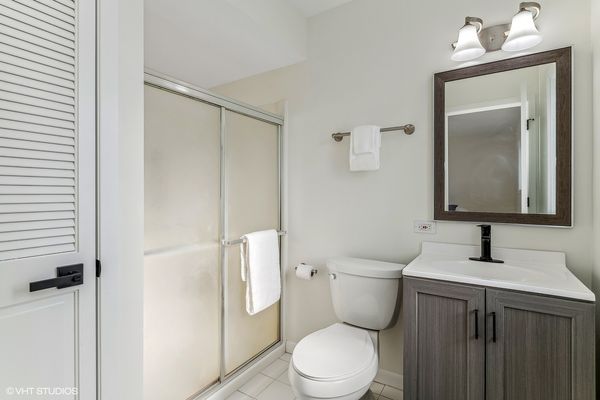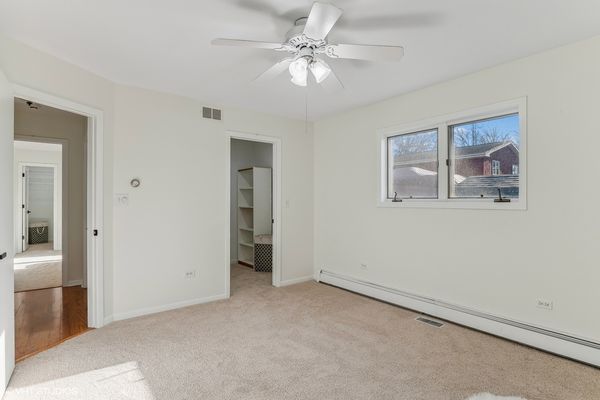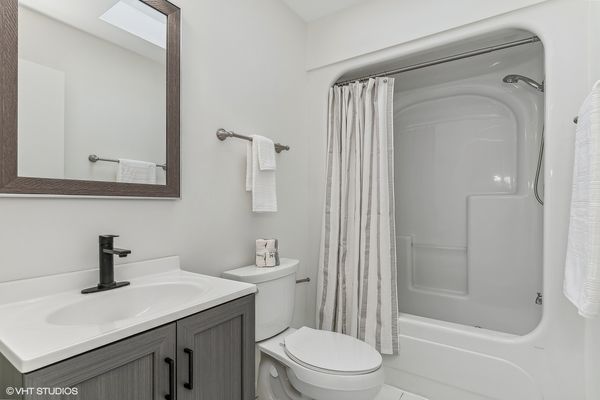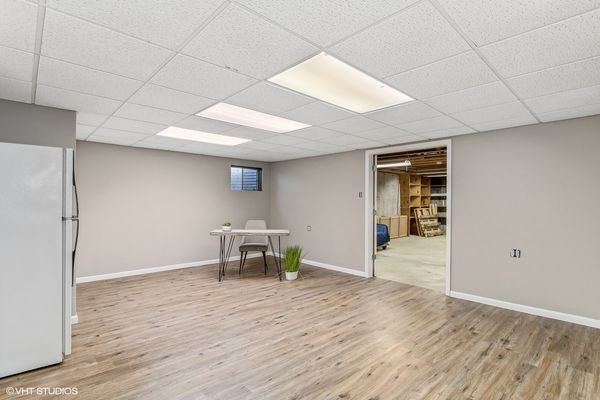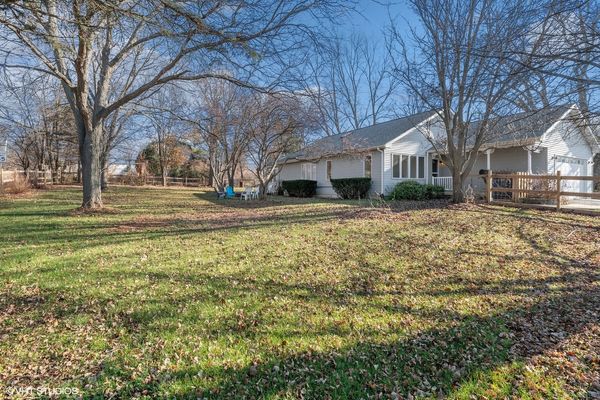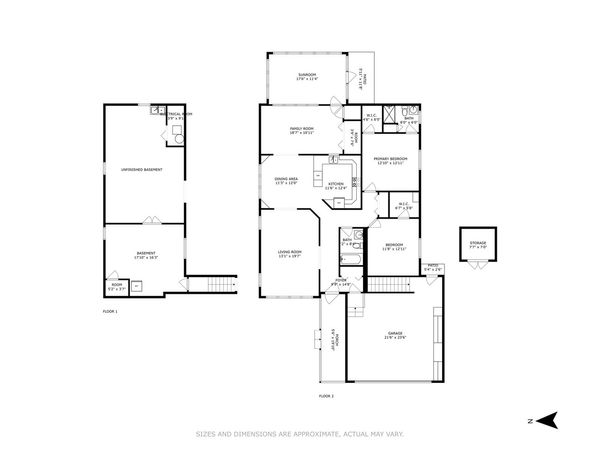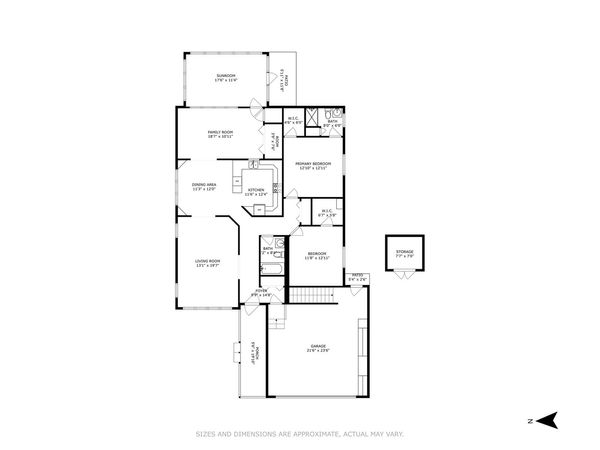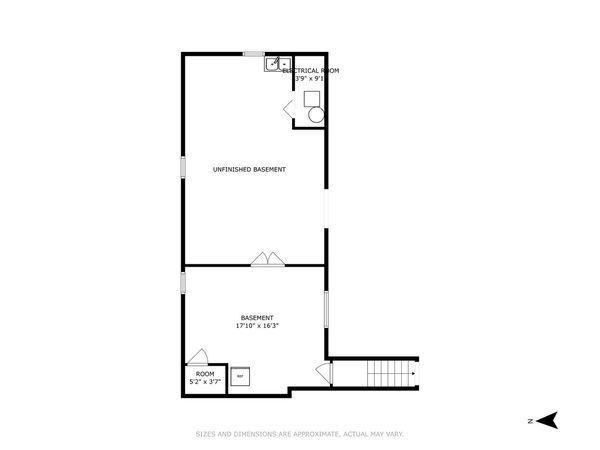39229 N Deep Lake Road
Lake Villa, IL
60046
About this home
Welcome to your new move-in ready 1500 sqft ranch home on approximately 0.44 acres, fully fenced and ready for your outdoor entertainment - all in a prime location. The house boasts new carpeting and is freshly painted, an abundance of windows flooding the space with natural light. Ideal for entertaining, it features a spacious living room, family room, and dining room. The kitchen shines with a skylight and newer stainless steel appliances, Cabinets have been professionally painted with soft close hinges added. The master bedroom includes a walk-in closet and an updated bathroom, while the second bedroom also offers a walk-in closet. Enjoy your morning coffee or evening glass of wine in the large three seasons room overlooking the backyard, with a small paver patio perfect for grilling. Ample parking is available in front of the house and beside the garage, which has 8' high garage doors and built in storage. Two sheds also provide extra storage. The attic is trussed for expansion or excellent storage, accessible through the garage. The finished basement includes an rec room/office, a large unfinished workshop adds versatility and a generous crawl space for even more storage. A house generator ensures functionality during power outages. An optional association offers access to Crooked Lake for water enthusiasts with membership. Don't miss out on this perfect blend of comfort and style!
