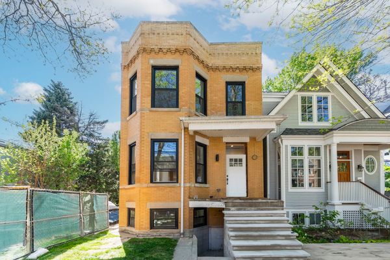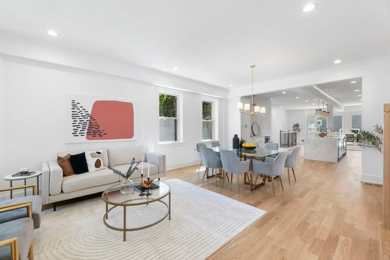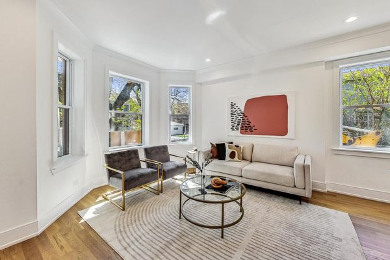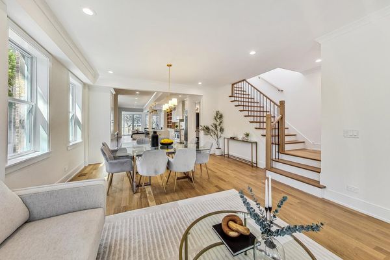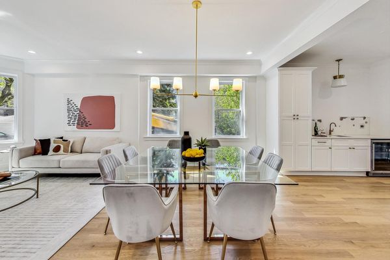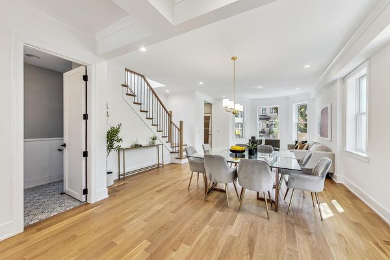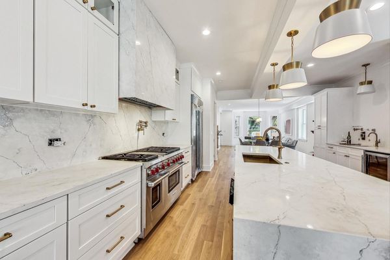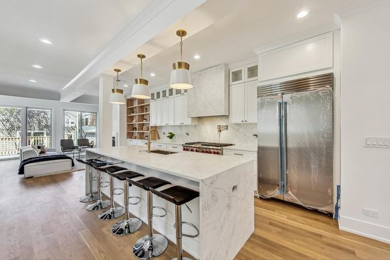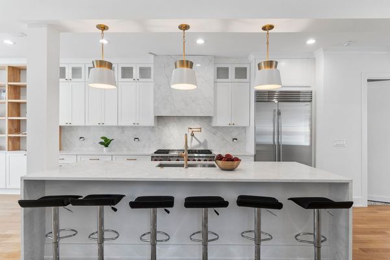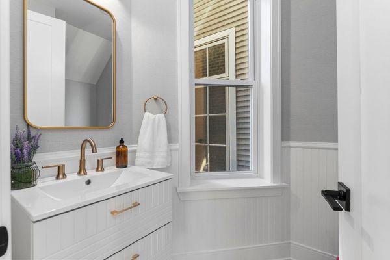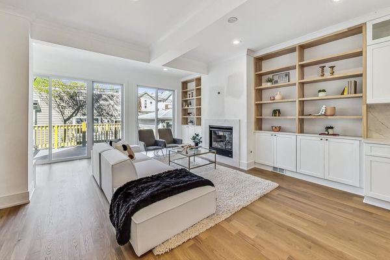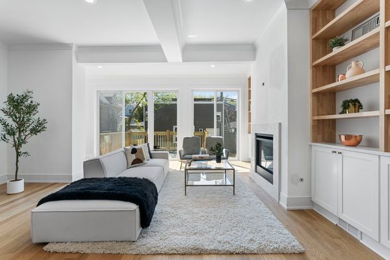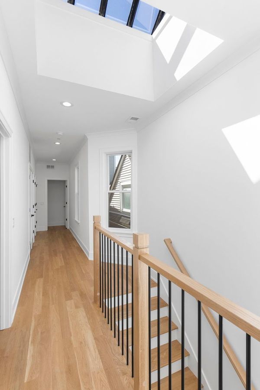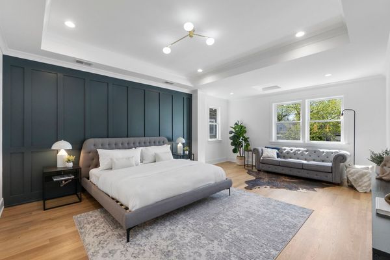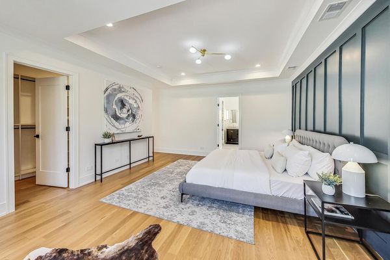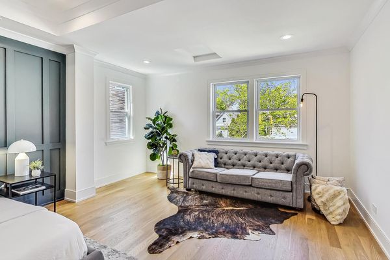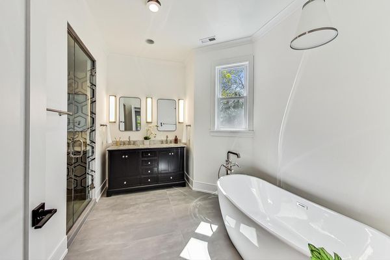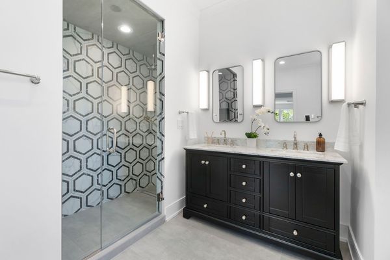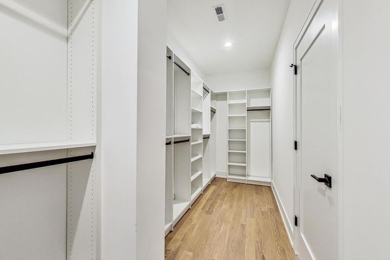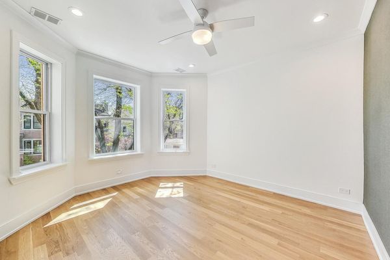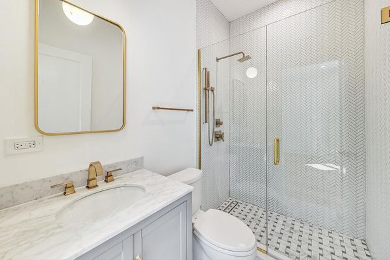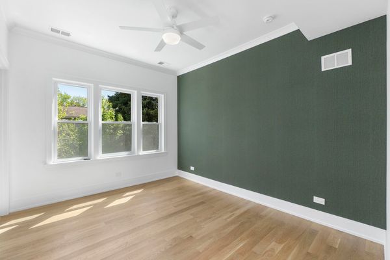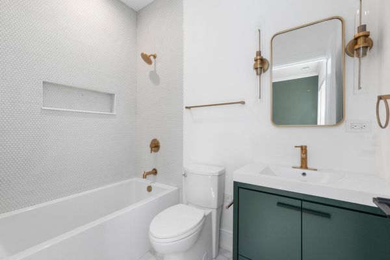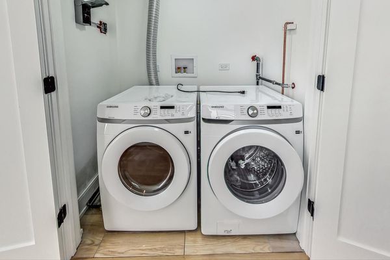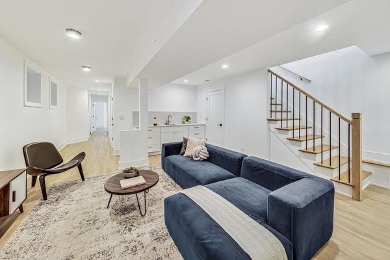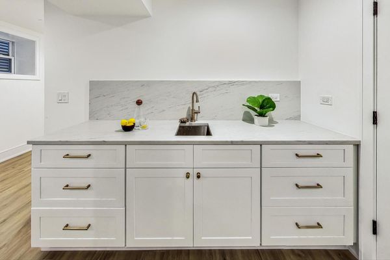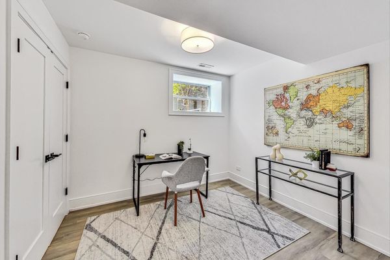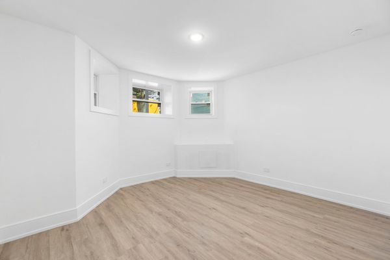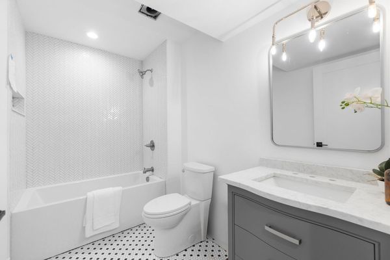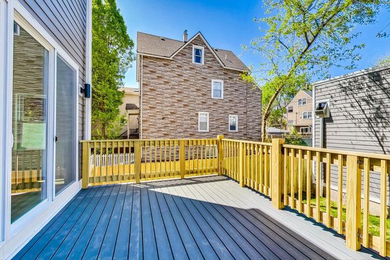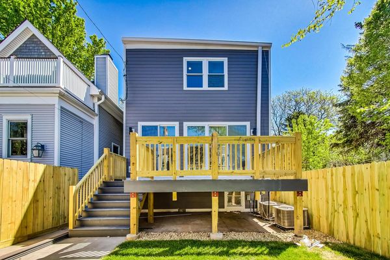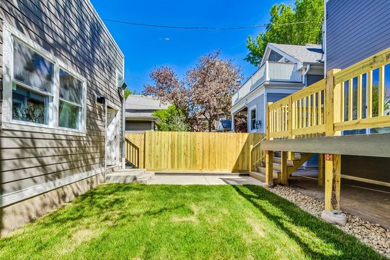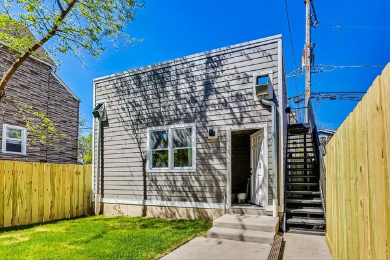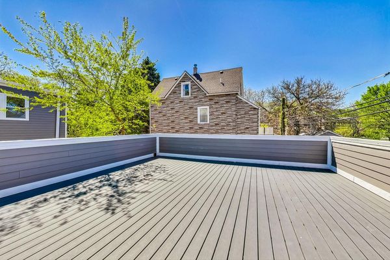3922 N Paulina Street
Chicago, IL
60613
About this home
Welcome to the "Paulina House" in Southport Corridor's Blaine Elementary school district. This gorgeous Golden Brick classic has been converted into Luxury single family home perfect for entertainers! This full gut rehab features 5 Bedrooms and 4.1 Baths and fantastic outdoor space. Very light, bright and wide open concept floor plan with all new interiors throughout. Finishes include white oak floors, Wolf and Subzero appliances, quartz counters, white shaker kitchen cabinets, amazing quartz wrapped hood and wonderful storage throughout! Wet bar and additional cabinetry off the kitchen. Super bright family room with gas fireplace and quartz surround and amazing built-ins. 3 bedrooms on the second level are all ensuite The primary suite is enormous with a huge walk in closet, sitting room and beautiful feature wall plus a spa bath with separate tub and steam shower. The additional 2 bedrooms are both spacious with their own attached baths with gorgeous tile and fixtures. The lower level features 2 bedrooms and 1 full bath a great rec room and wet bar, plus terrific storage! The lower level also has a walk-out egress, great for an aupair or mother in law arrangement. The outdoor space boasts a huge back deck off the family room, grassy yard and rooftop deck over the 2 car garage. New front porch (in progress) that will feature limestone steps, black wrought iron railings and posts going in soon! Located on the picturesque Paulina St surrounded by parks, shopping and restaurants and moments to all of the restaurants and shopping in Southport Corridor. This block hosts summertime block parties and gatherings and has easy access to the Brown Line train and the top rated Blaine Elementary school.
