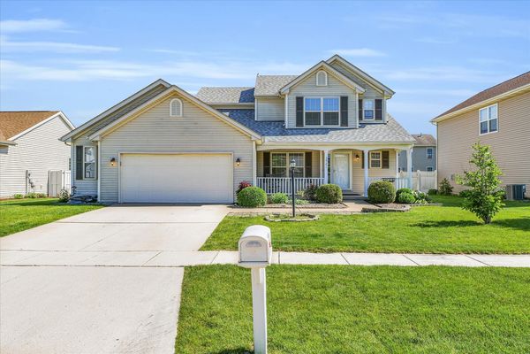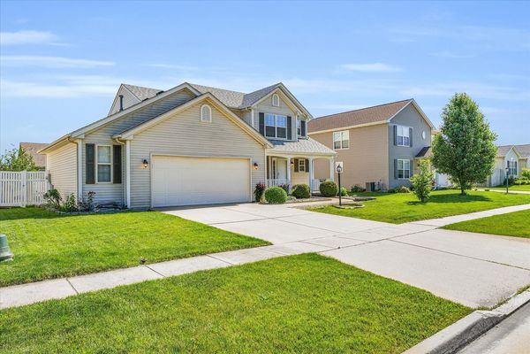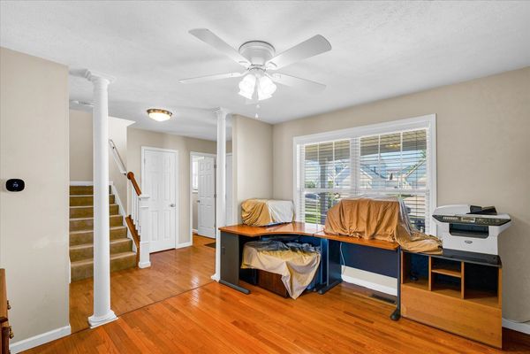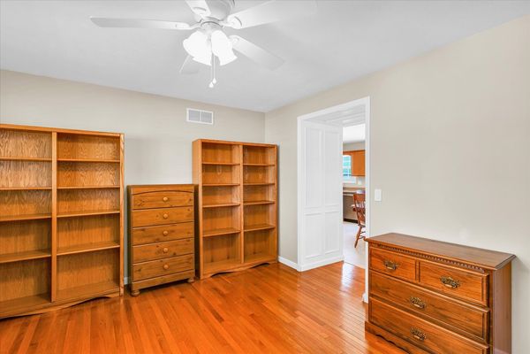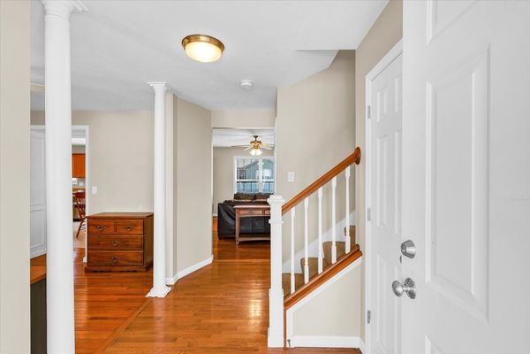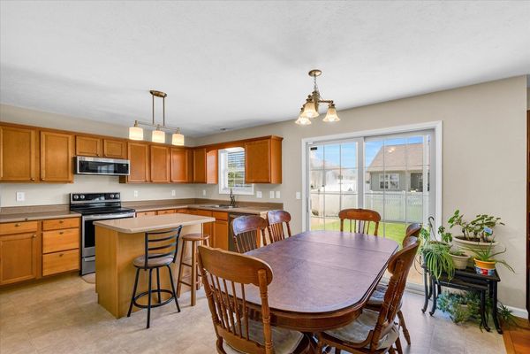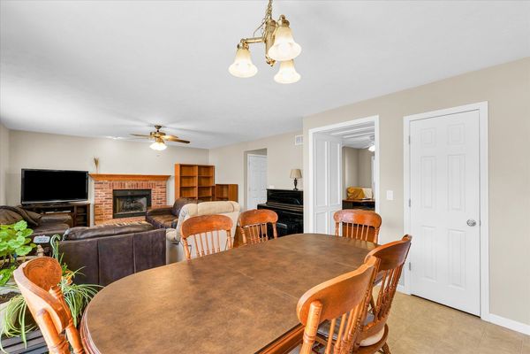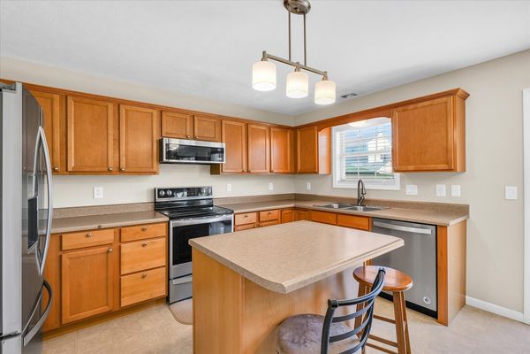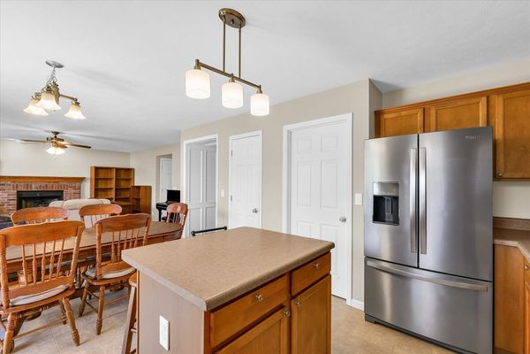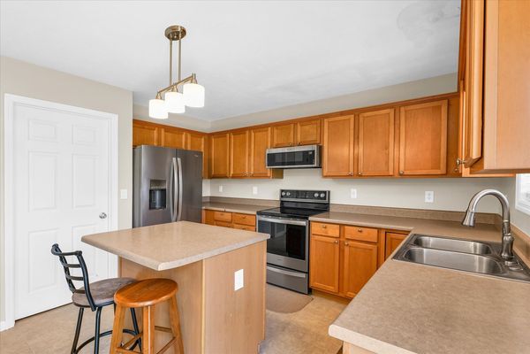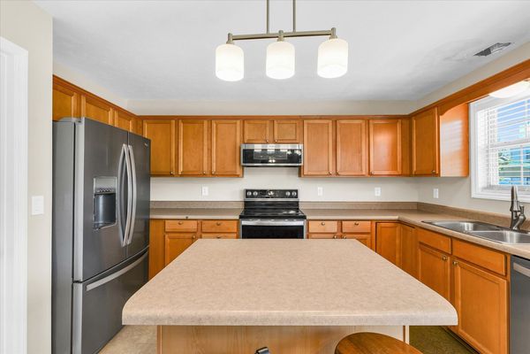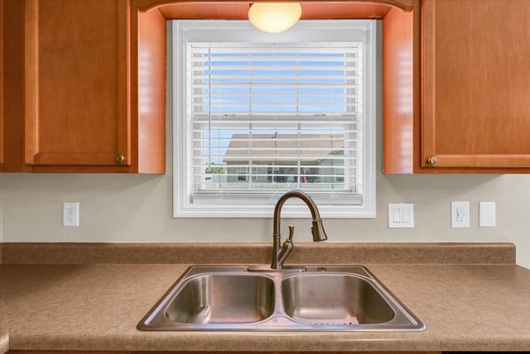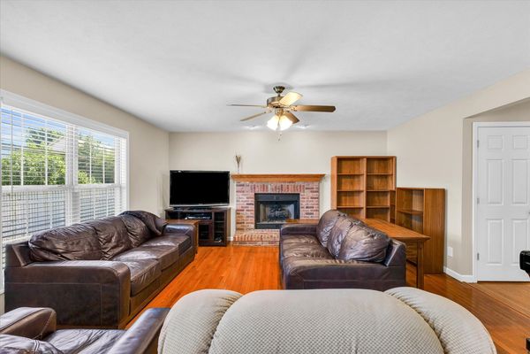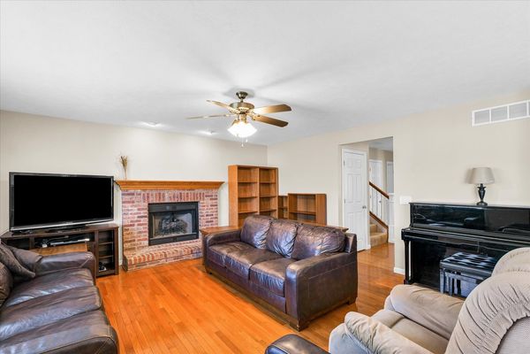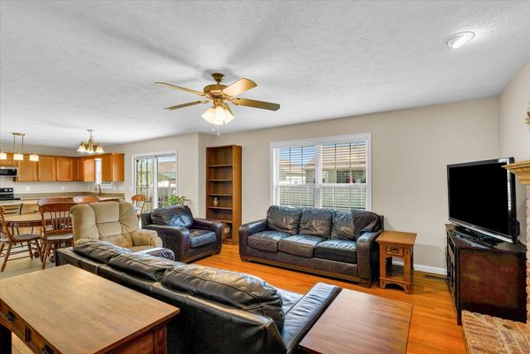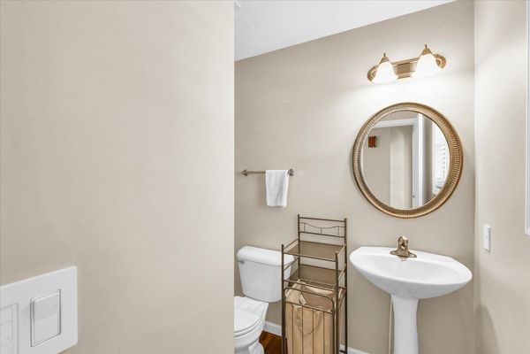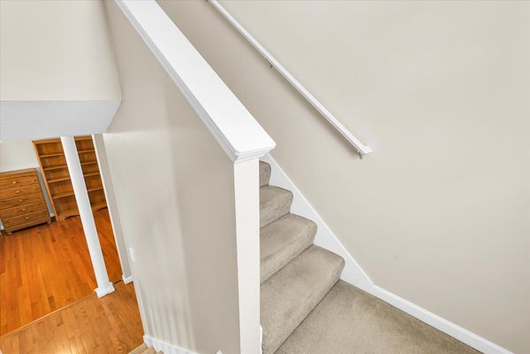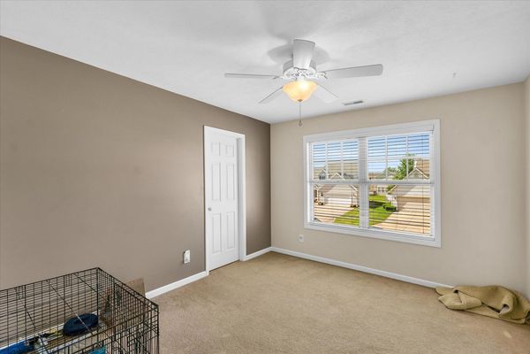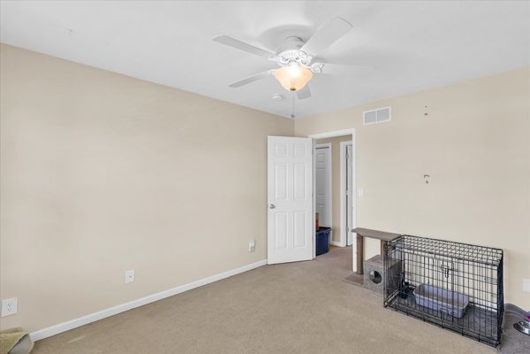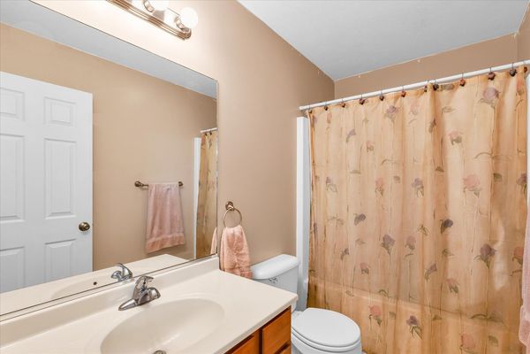3921 Rockdale Drive
Champaign, IL
61822
About this home
Welcome to this home in the highly sought-after Boulder Ridge Subdivision! This stunning 4-bedroom, 3-and-a-half-bathroom residence boasts an inviting open floor plan, perfect for both everyday living and entertaining. The separate dining room adds a touch of elegance and is ideal for hosting family dinners and gatherings with friends. The primary suite is a true sanctuary, featuring a vaulted ceiling, jetted tub, double sinks, and a spacious walk-in closet. Imagine unwinding in luxury after a long day! Downstairs, the finished basement offers even more versatility with an additional bedroom and extra living space, providing endless possibilities for recreation, hobbies, or even a home office. Outside, the backyard is complemented by a convenient shed, covered patio providing ample storage for outdoor equipment and keeping your space organized and tidy. Nice 6' vinyl privacy fence. I3 Broadband service available for internet. New cordless blind. Plus, with easy access to Sunset Ridge Park, you'll enjoy endless opportunities for outdoor adventures and relaxation right at your doorstep. Oversized 2 car garage with overhead storage and attic space. Lutron wireless lighting and ceiling fans. Don't miss out on this incredible opportunity to call Boulder Ridge home. Schedule your showing today and make your homeownership dreams a reality!
