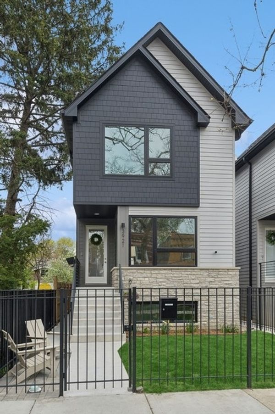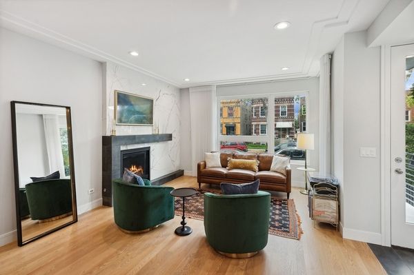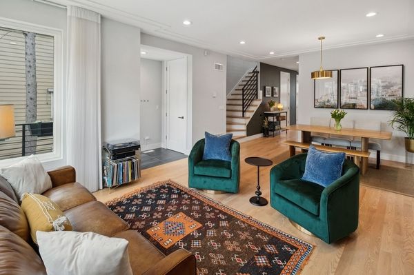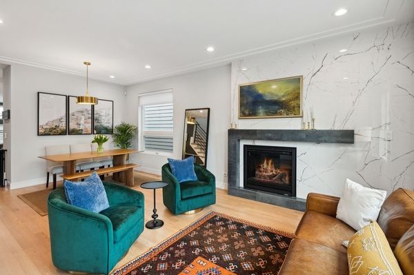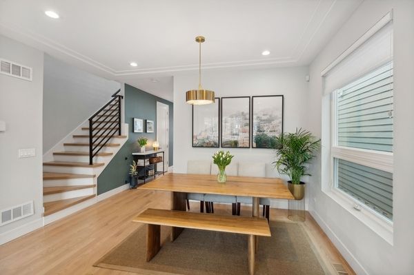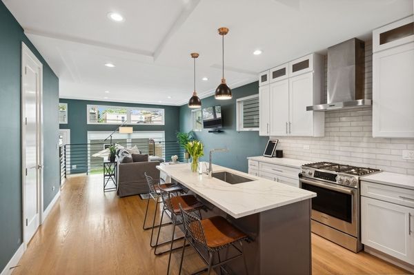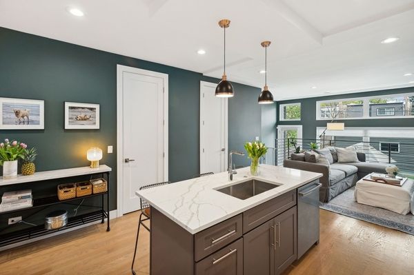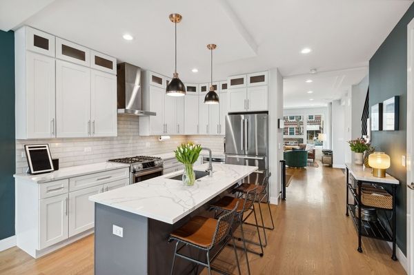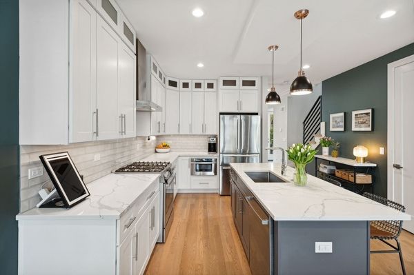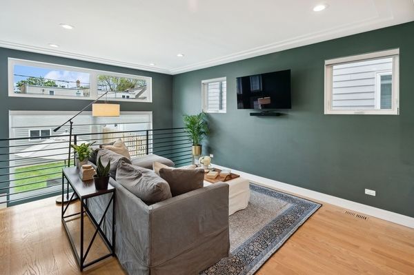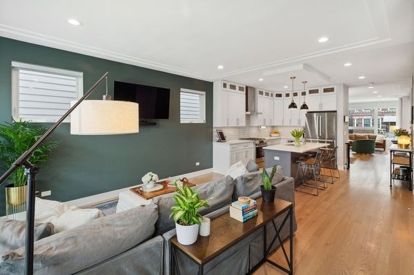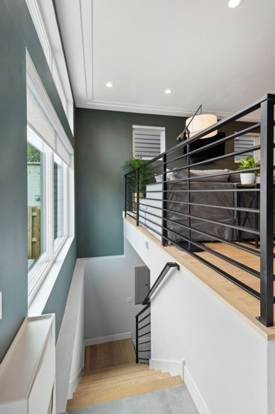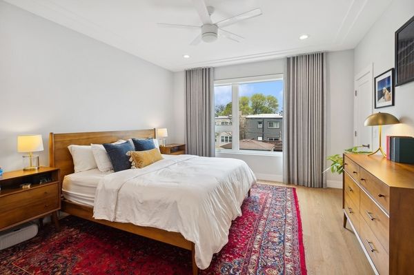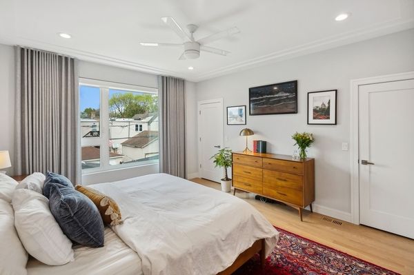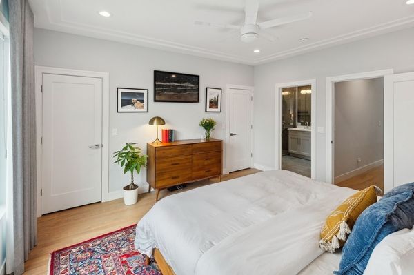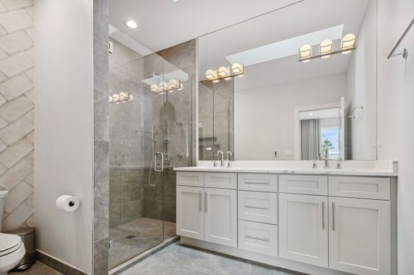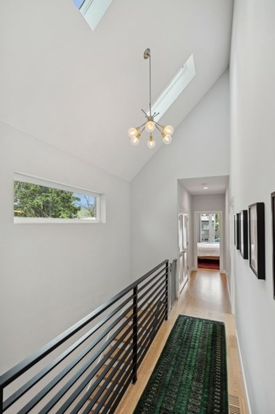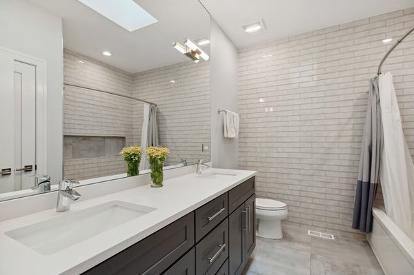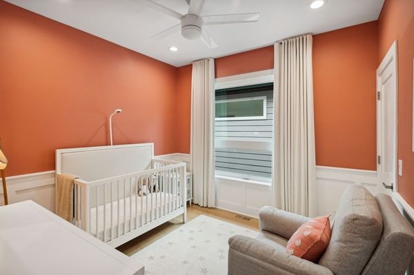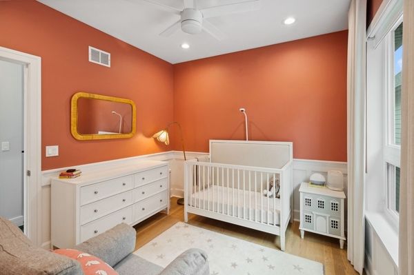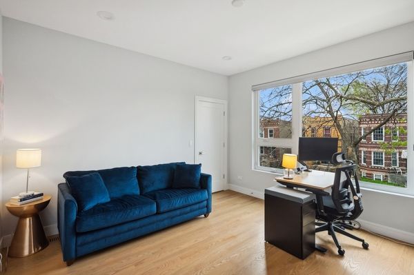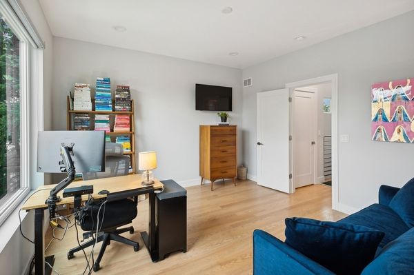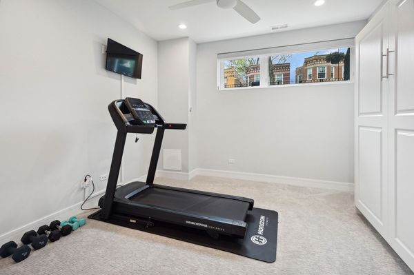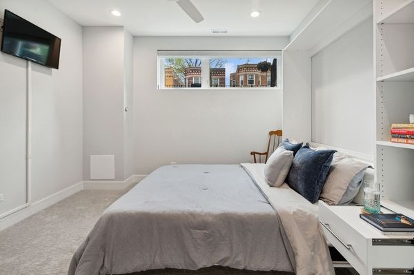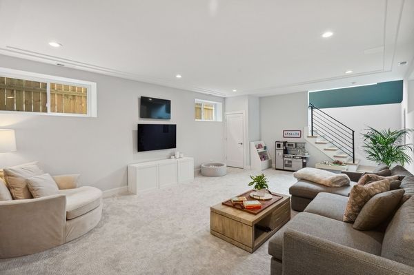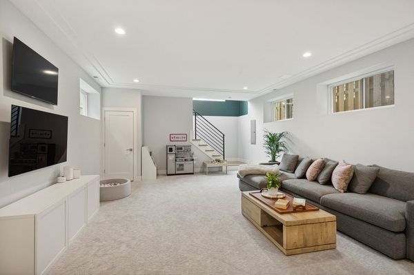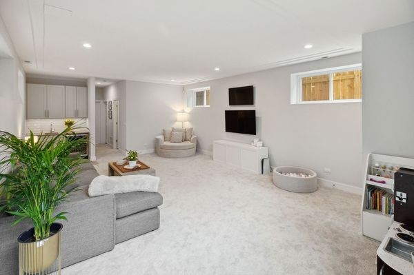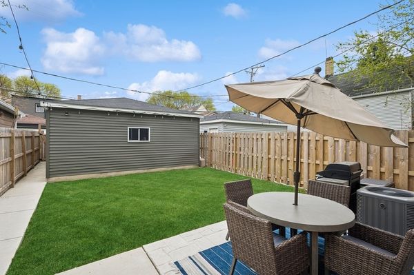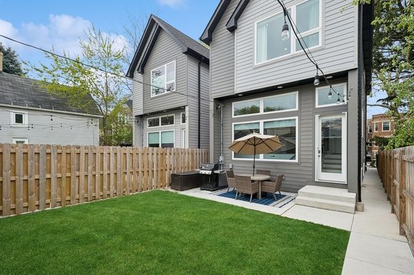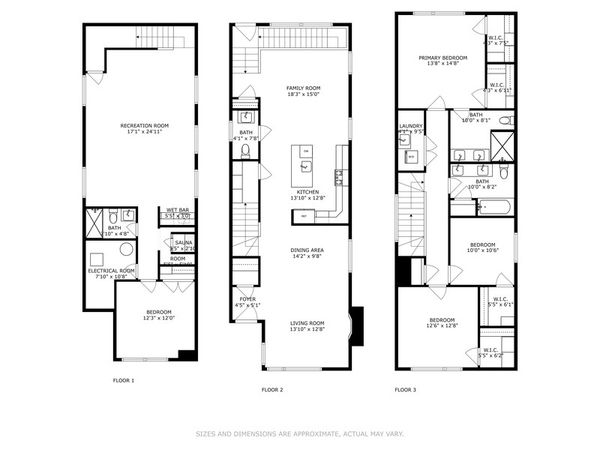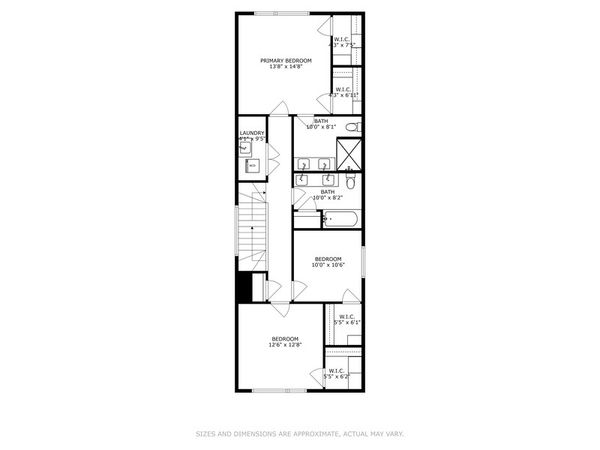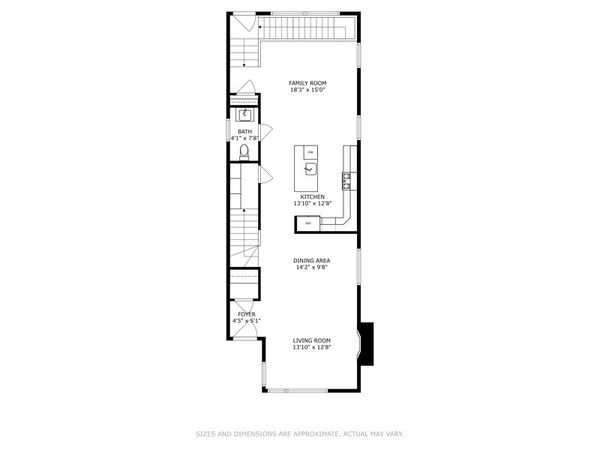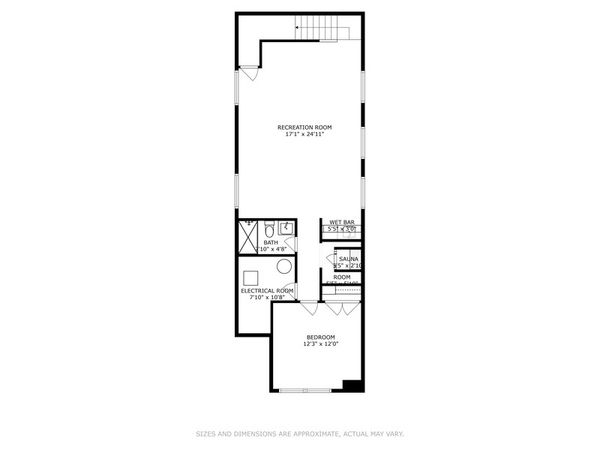3921 N Troy Street
Chicago, IL
60618
About this home
Stunning contemporary single-family home crafted by a renowned developer. Striking exterior featuring Hardie siding and stone accents. The open-concept living and dining area boasts abundant natural light and a cozy gas fireplace with a bespoke surround. A gourmet chef's kitchen is equipped with top-of-the-line Bosch appliances, elegant soft-close shaker cabinetry, under counter lighting, a stylish tile backsplash, a spacious island with bar seating, quartz countertops, and a convenient walk-in pantry. The adjacent family room offers oversized windows and access to the rear yard, flooding the space with sunlight. The luxurious primary bedroom includes two sizable closets and a private bath with a frameless glass shower, designer tile, dual vanity, and heated flooring. Additionally, there are two more bedrooms, a full bath with a tub, and a laundry room on the upper level. The finished lower level boasts impressive ceiling heights and ample natural light, featuring a generous recreation room with a wet bar and beverage center, a fourth bedroom, another full bath, and a laundry room with a second hook-up. Throughout the home, you'll find hardwood flooring, striking statement lighting, skylights, custom ceiling details, and a security system. Outside, the property offers an enclosed front and backyard with lush green space, a stamped concrete patio with a gas hook-up, and a two-car garage. Located in a fantastic neighborhood with easy access to I90/94, the Blue Line, Metra, parks, and various amenities, this home offers unparalleled modern living.
