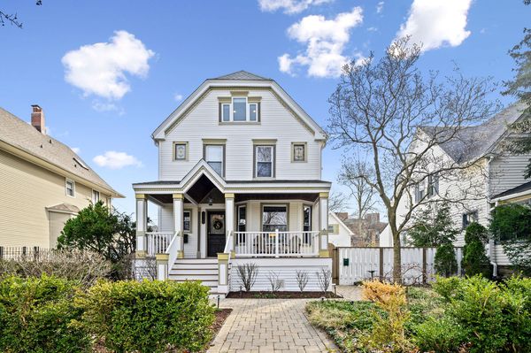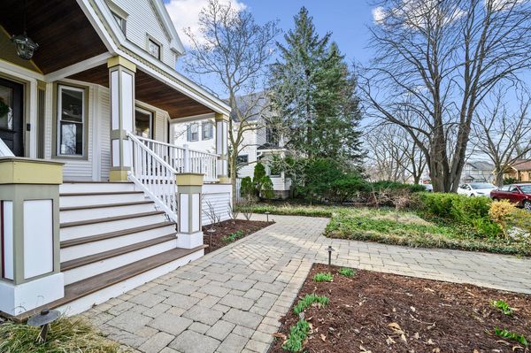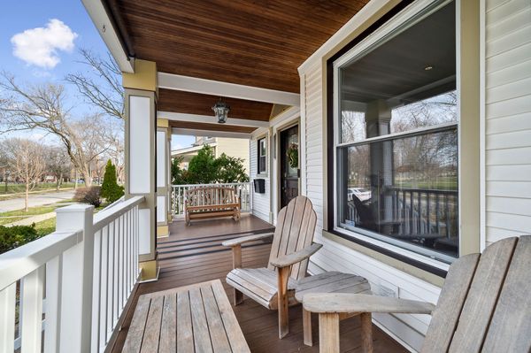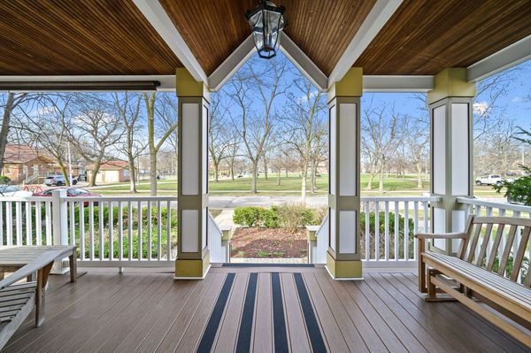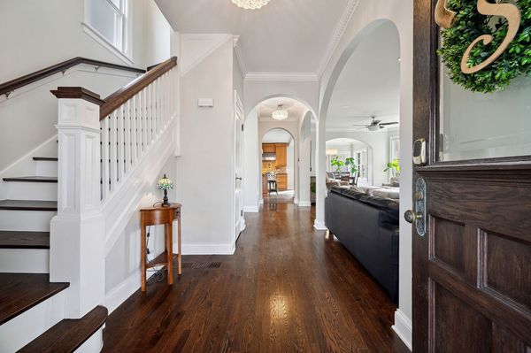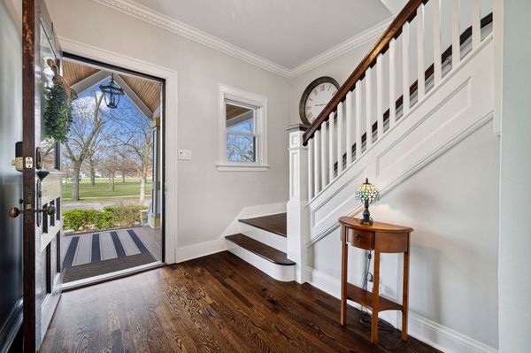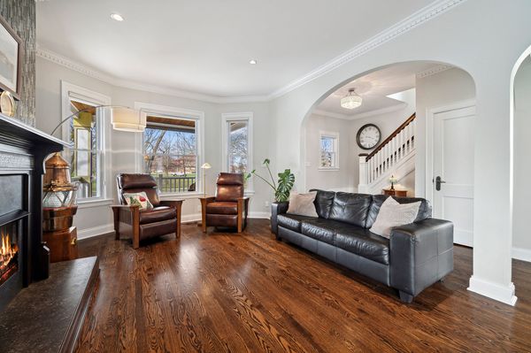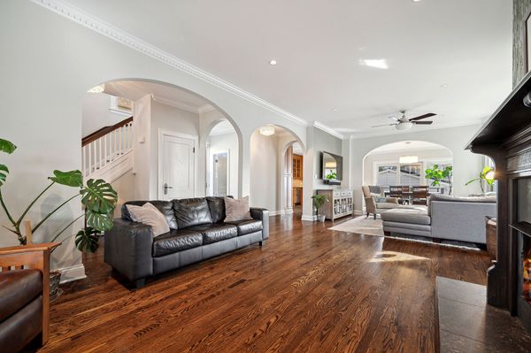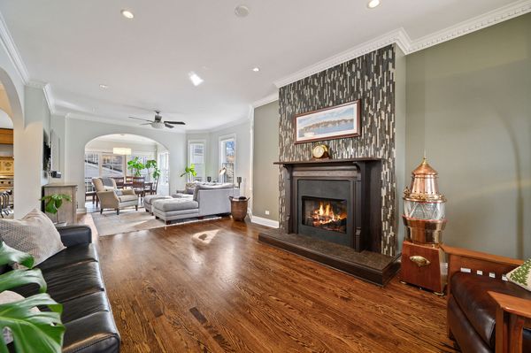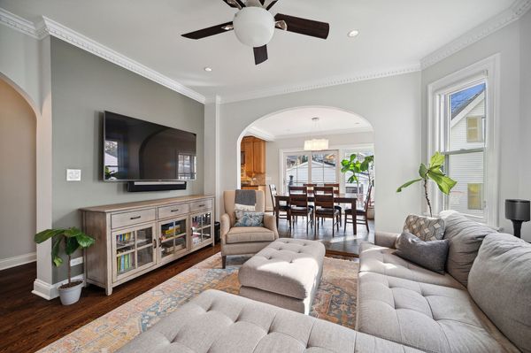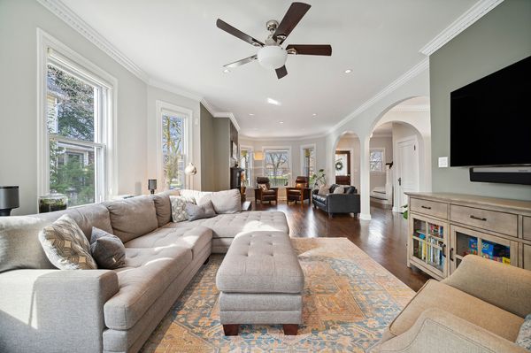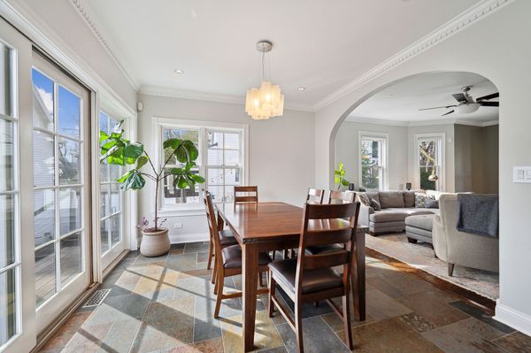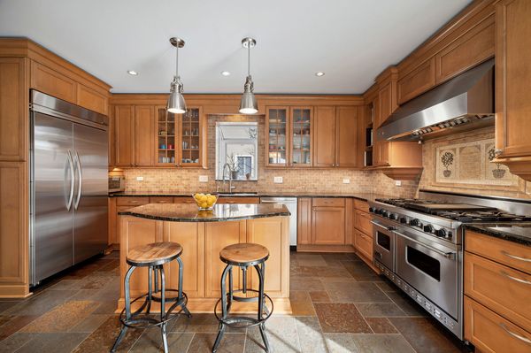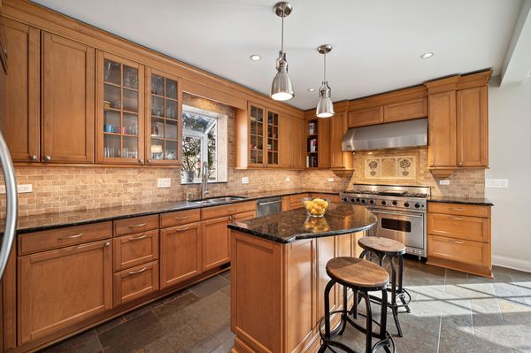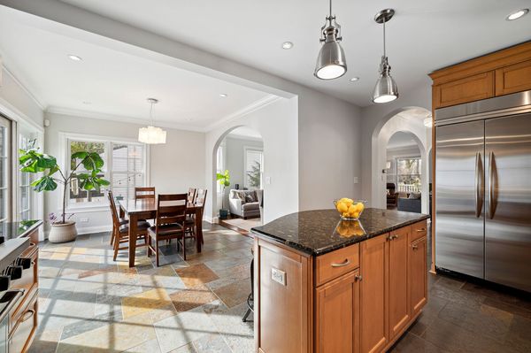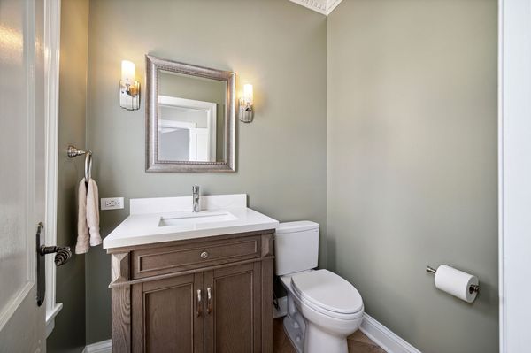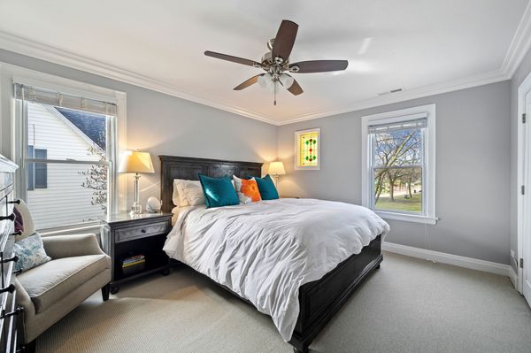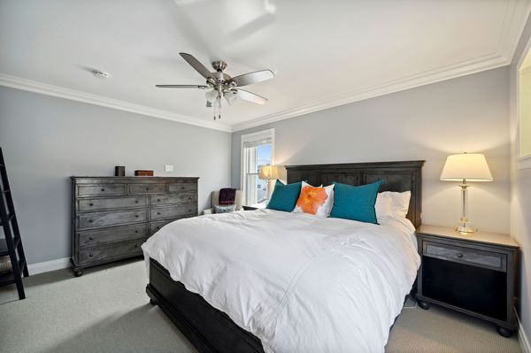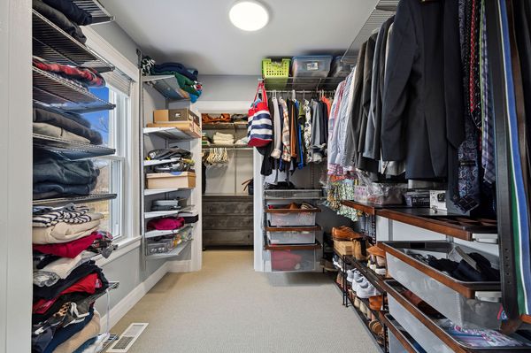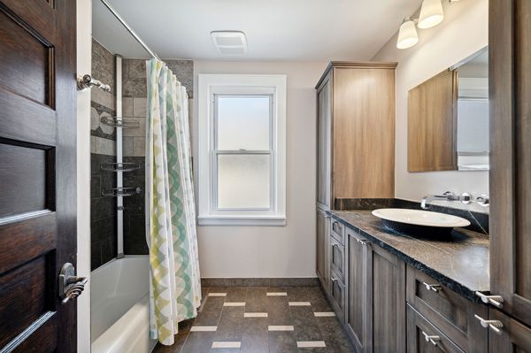3921 N HAMLIN Avenue
Chicago, IL
60618
About this home
An amazing opportunity to own a beautiful Victorian single-family home on a 50' X 125' lot with endless outdoor space, 2-story recently renovated coach house, 2.5 car temperature-controlled garage, all overlooking Independence Park in the booming Irving Park neighborhood! This beautiful home has endless character and features a covered architectural front porch, open concept main floor with gas fireplace, oak flooring, living and family rooms, dining area and a chef's kitchen featuring custom Wood-Mode cabinetry and 48" Viking Oven. Three bedrooms and a full bath on 2nd-floor, two with large walk-in closets and a bonus sunroom. Top floor 4th bedroom guest suite/alternate primary bedroom includes full bath and bonus/office space. Lower level with endless storage, built-in shelving, and additional living space opportunities. Step outside and find an outdoor oasis including professionally designed and landscaped 3-level Brazilian hardwood deck, gas fireplace, outdoor kitchen, dining and separate seating area, plus a side yard perfect for all your summer activities. An oversized temperature-controlled 2.5 car garage with two 240V circuits is perfect for handyman projects or to charge your electric cars. Recently installed 10.5KW solar panel system with Enphase IQ8+ inverters eliminate your electric bill. House is also wired for ethernet and has security cameras throughout. The two-story recently renovated 1-bed, 1-bath coach house has private access and creates endless possibilities for in-laws, nannies, extended living space, or rental / Airbnb income producing options. The coach house features an updated kitchen with quartz countertops, SS appliances, spacious living / dining area, a 2nd floor bedroom suite with full bath and additional space for an in-unit office. Central heat and air, in unit washer/dryer, and separate utilities. Beautiful and inviting neighborhood with easy access to Independence Park as well as Athletic Field Park, Farmers Market, Movies in the park, Chicago Park District classes, Independence Park Pool, walking distance to Tony's Grocery Store, restaurants, Blue Line, 90/94 Independence Park Library. Easy access to downtown or O'Hare via car or train. Welcome home!
