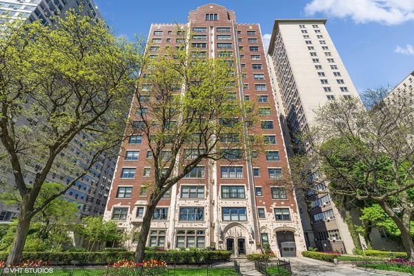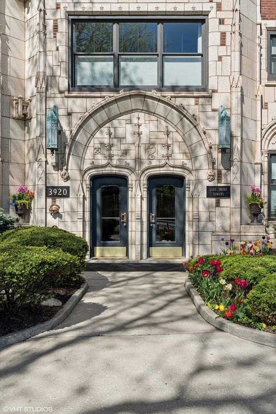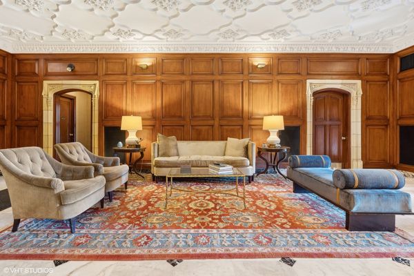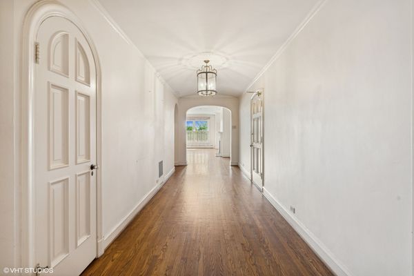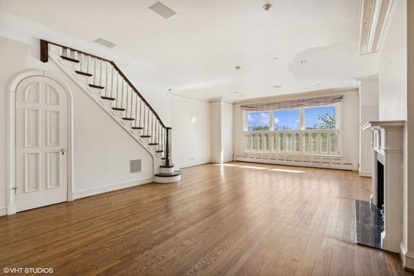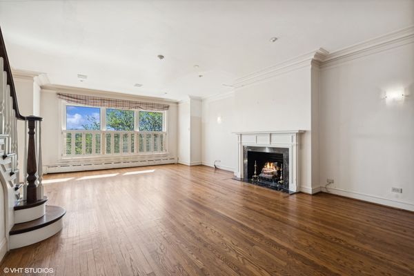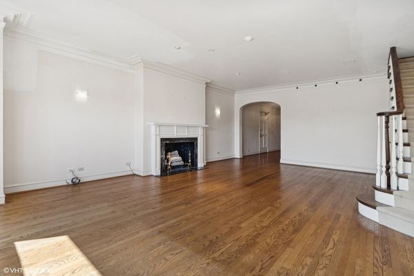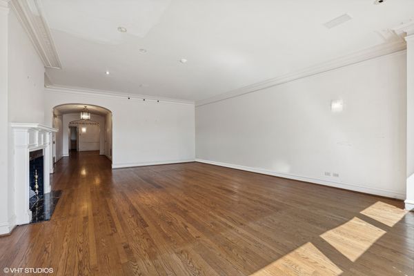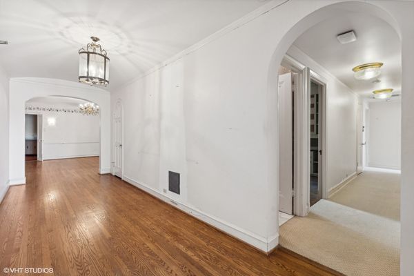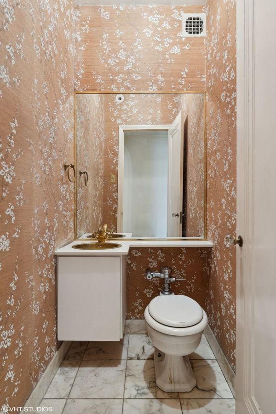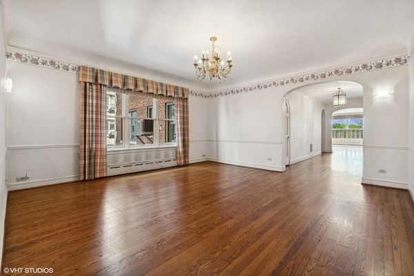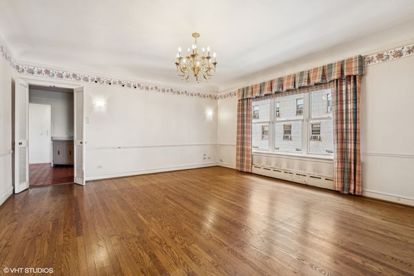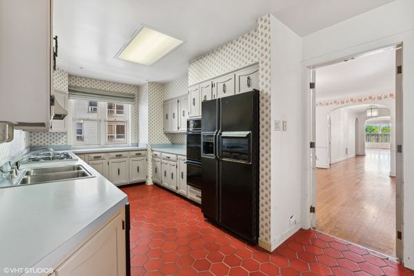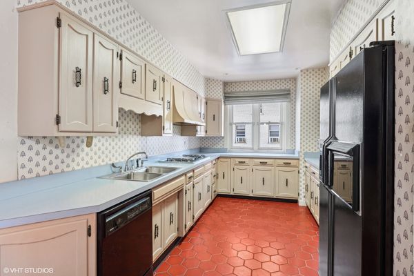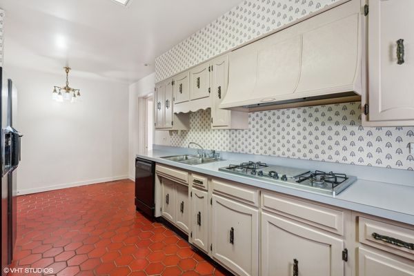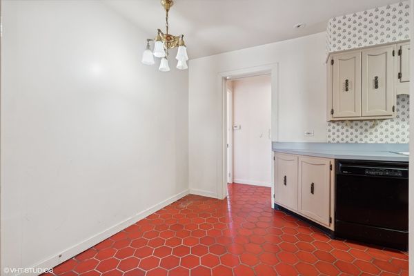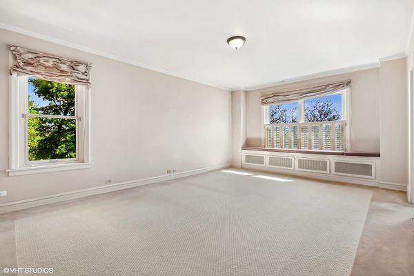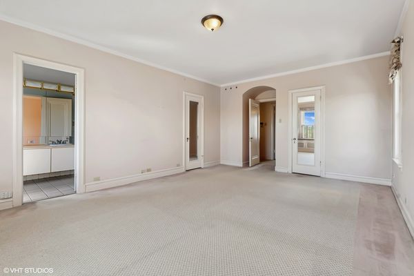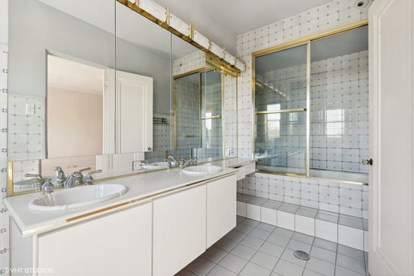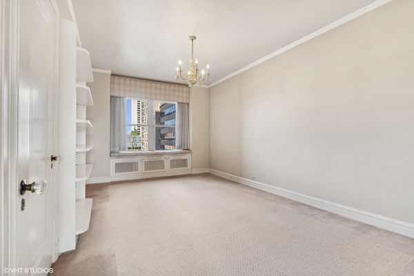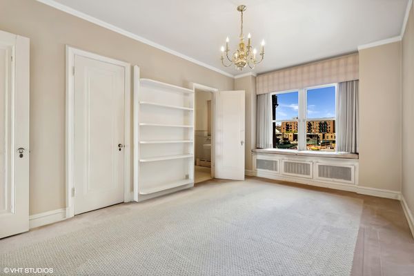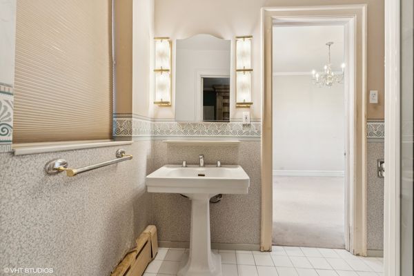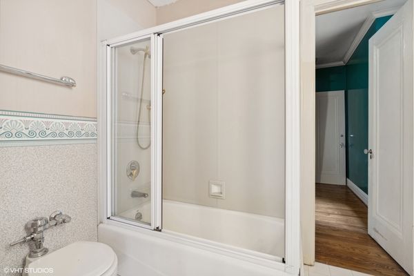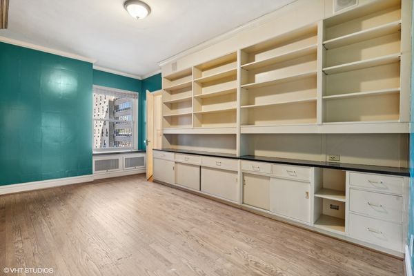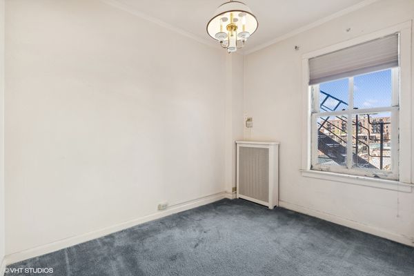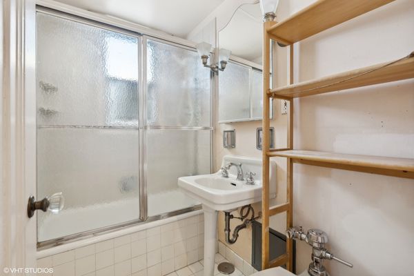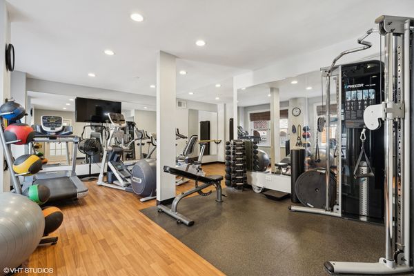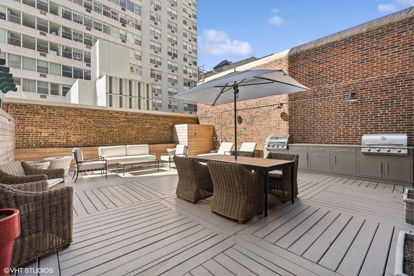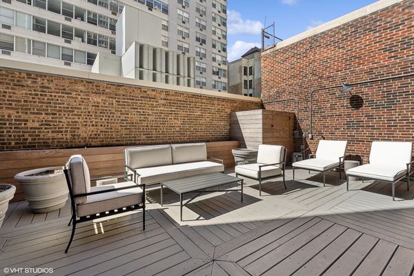3920 N LAKE SHORE Drive Unit 4N
Chicago, IL
60613
About this home
Welcome to lakeside living in the heart of Chicago's Lakeview East neighborhood, a unique find that eagerly awaits your creative touch. Not only does this residence greet you with a promise of luxury, but also serves as a canvas for your imagination. A pre-war, co-op building, standing tall along the picturesque Lake Shore Drive, exudes the utmost charm with tons of character. With a sprawling 3, 000 square feet, this 5 bedroom and 3.1 bath boasts architecturally significant details as well as breathtaking lakeside views. Coming to market as a blank slate, this unit is ready for someone to come and put their personal touch on its interior. Upon entry, guests are greeted to a massive living room which floods with natural sunlight from all directions. The beautiful, east-facing windows offers envious views of Lake Michigan that make the space feel light and bright. The centralized kitchen flows seamlessly into the formal dining area, perfect for hosting dinner parties and entertaining guests. The potential for transformation in this space is endless, making the home a great opportunity to put your creative style to the test. The primary wing is massive and comes with dual walk-in closets. The additional 4 bedrooms are equally as spacious and can easily be transitioned into an in-law suite, home-office, or flex space. With amenities like 24/7 doorman, an onsite engineer, and garage parking- it strikes a balance between antiquity and convenience. The building also features an outdoor terrace with grills and lounge chairs, as well as a fully-equipped exercise room, making it a haven for those who value community living. Nestled in the vibrant Lakeview East neighborhood, you'll enjoy the proximity to some amazing restaurants, shopping, the lakefront path, and various entertainment. Property is being sold AS IS. ASSESSMENTS INCLUDE REAL ESTATE TAXES AND PARKING.
