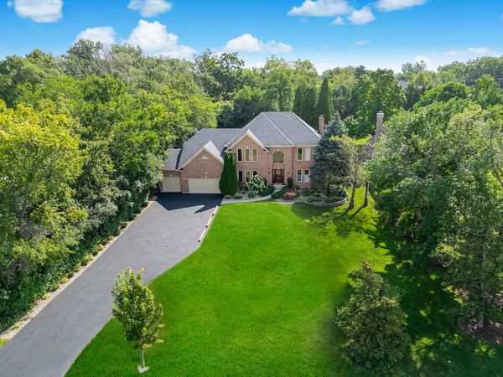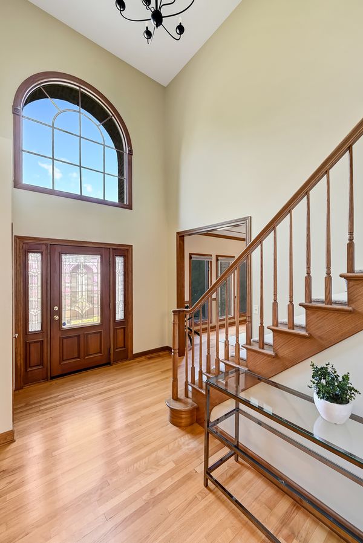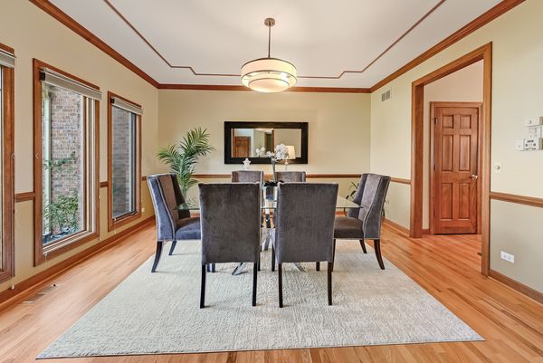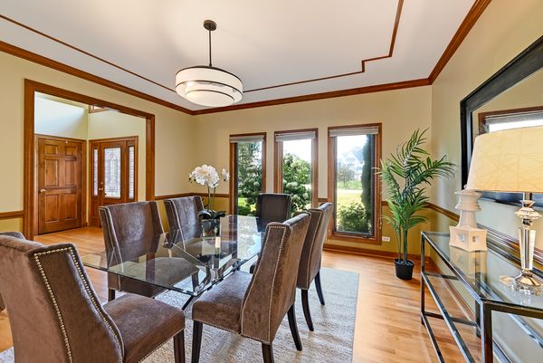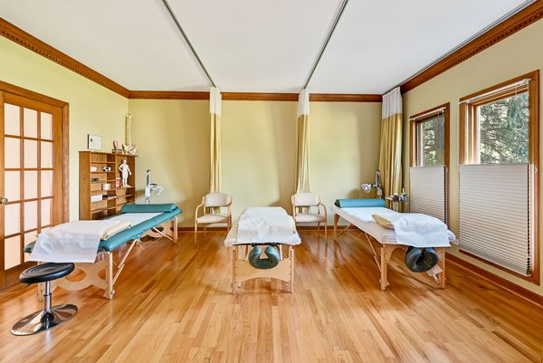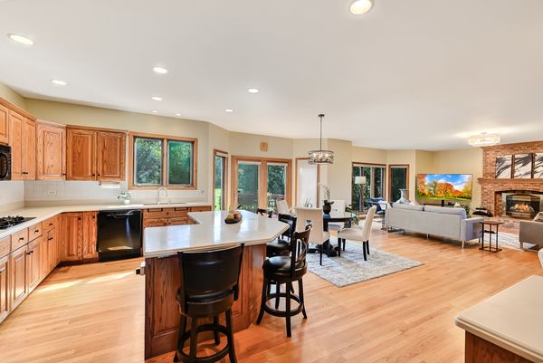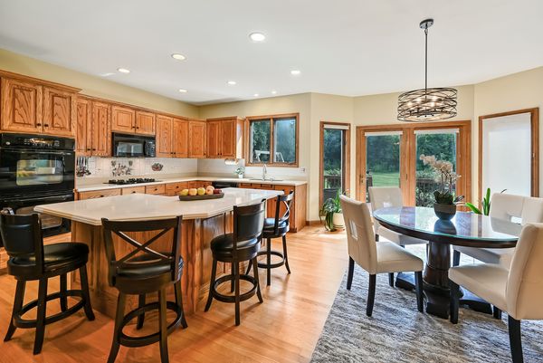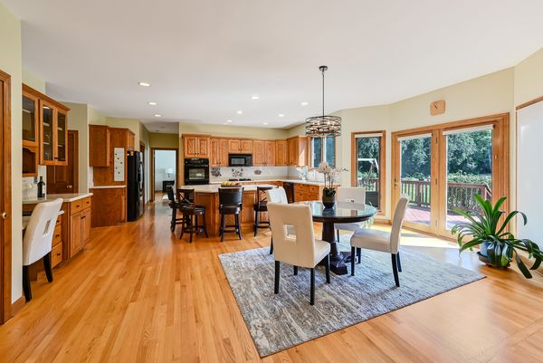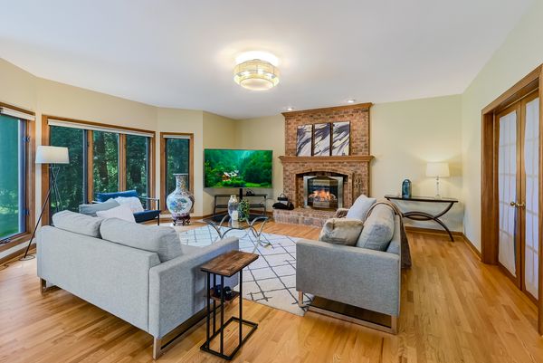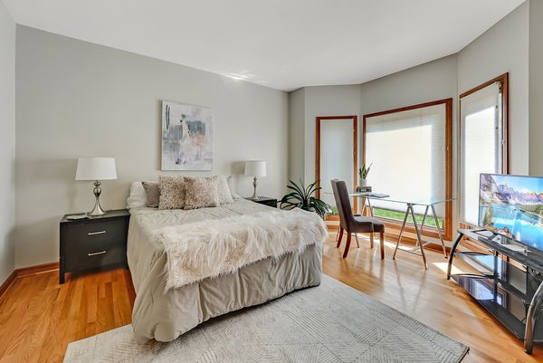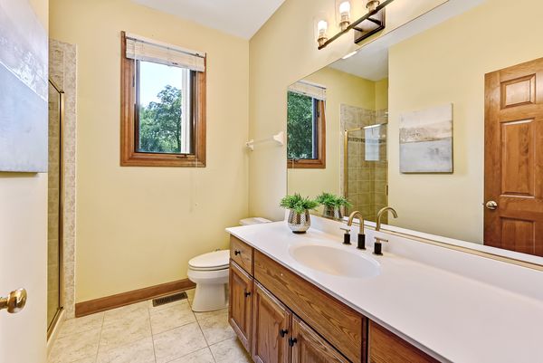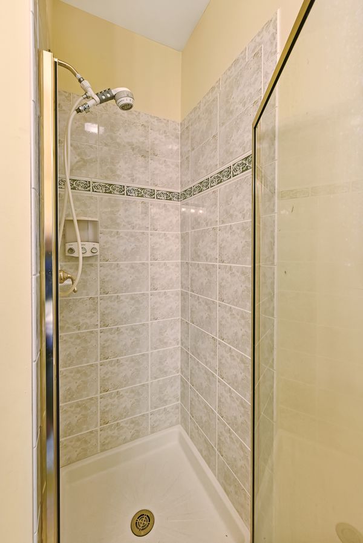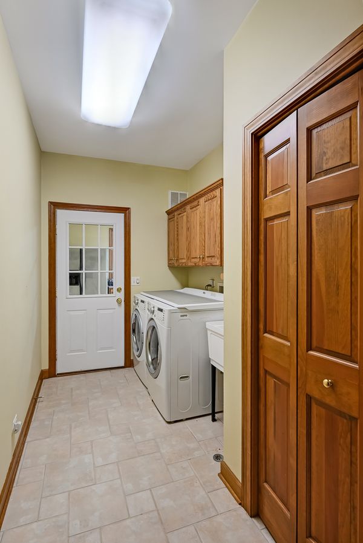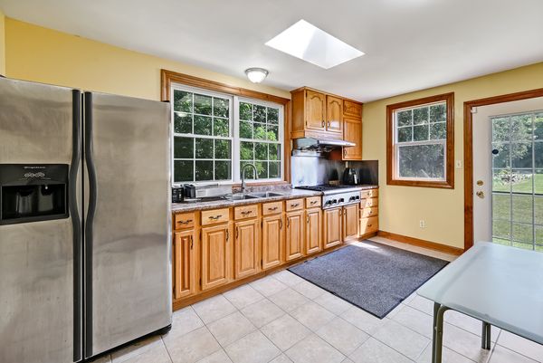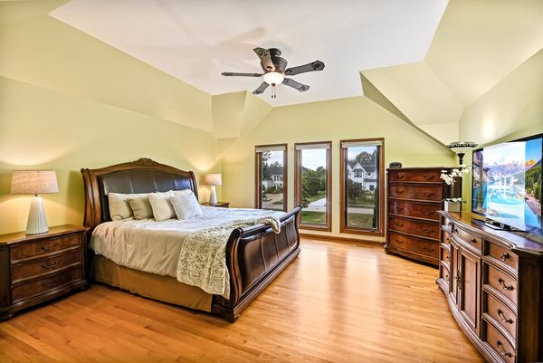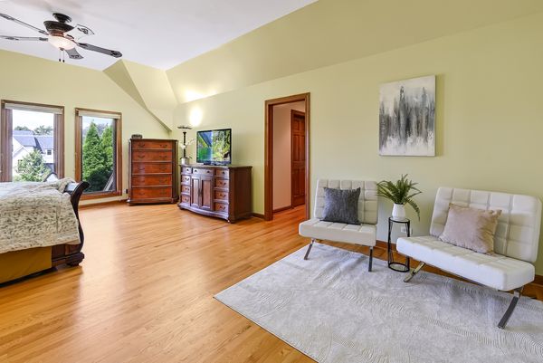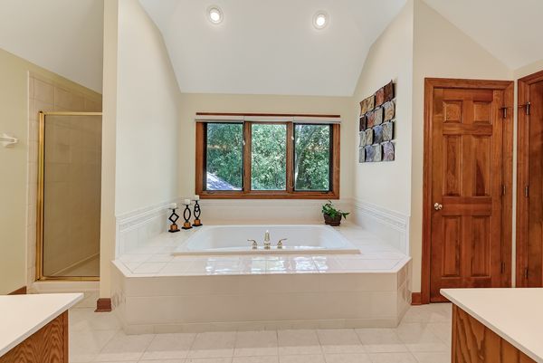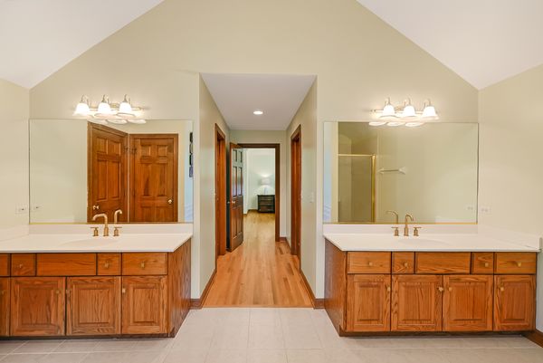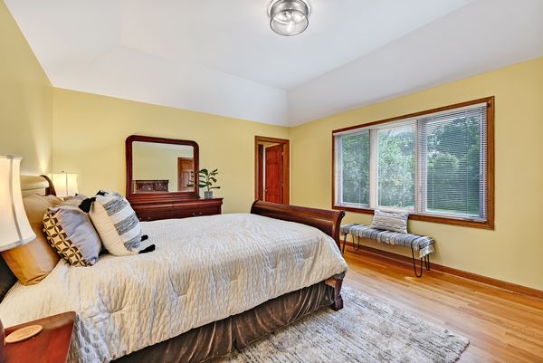3919 DOUGLAS Road
Downers Grove, IL
60515
About this home
Welcome to this exceptional, well-built brick home nestled on a large lot surrounded by mature trees, offering a serene and private setting. As you step inside, you'll be greeted by a grand 2-story foyer with an open staircase that boasts two entrances, setting the tone for the spacious layout. The home is adorned with beautiful hardwood floors throughout and crown moldings that add a touch of sophistication. The main floor includes a versatile office/living room with French doors leading to the family room with a brick fireplace, perfect for relaxing or entertaining. The formal dining room is ideal for hosting gatherings and special occasions. The well-appointed kitchen features an island, walk-in pantry, breakfast area with a planning desk, an additional pantry closet, and access to the deck. For those who appreciate flexible living arrangements, the first floor offers a bedroom and a full bathroom. Additionally, there is a second kitchen with a refrigerator, gas range, and direct access to the backyard. Upstairs, the primary suite is a true retreat, complete with a sitting area, two walk-in closets, and an en-suite bathroom featuring a whirlpool tub, walk-in shower, dual sinks, and a private commode. Three additional bedrooms are located on the second floor, one with its own en-suite bathroom and the other two sharing a Jack and Jill bathroom. The unfinished basement offers endless possibilities with a rough-in for a future bathroom, providing the perfect canvas for your customization. Enjoy the lovely, private wooded lot from the deck, an ideal spot for outdoor relaxation or entertaining. Experience the best of both worlds - a tranquil, private setting with the convenience of modern amenities. Don't miss the opportunity to make this exquisite home yours.

