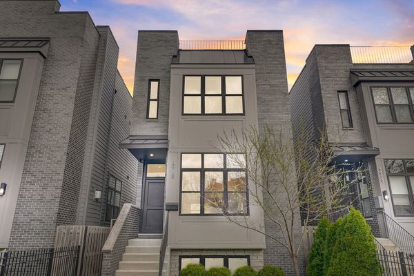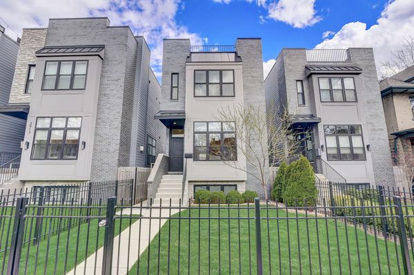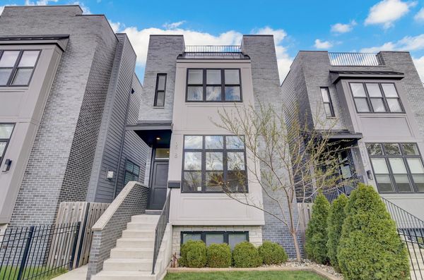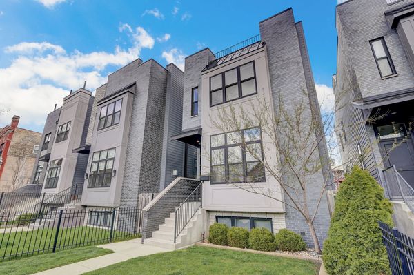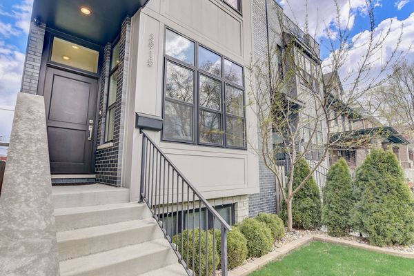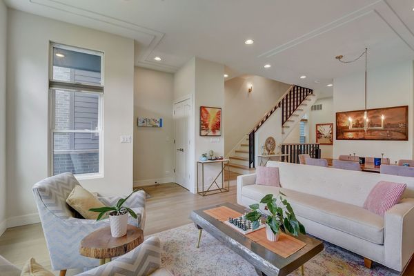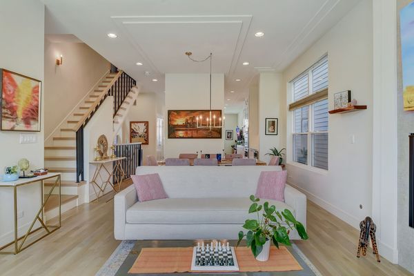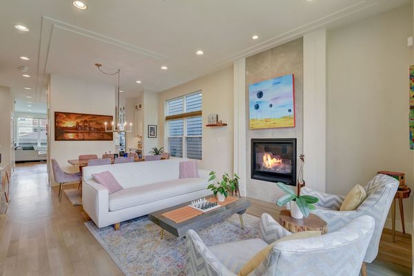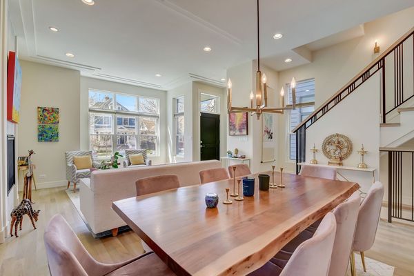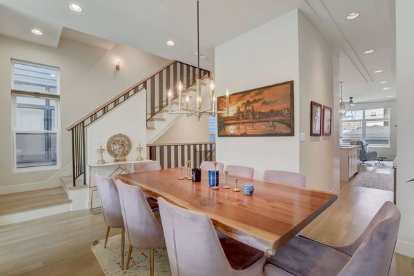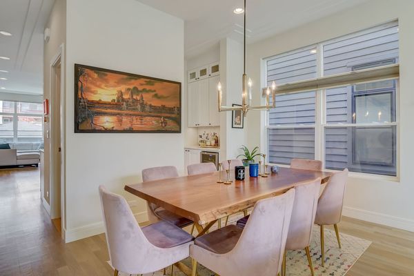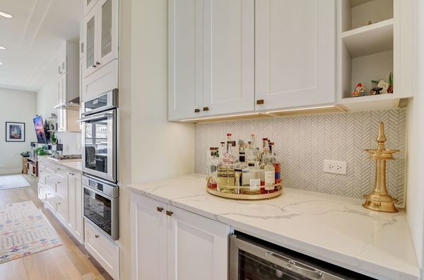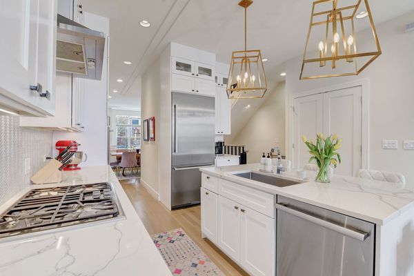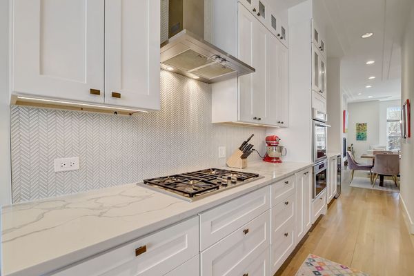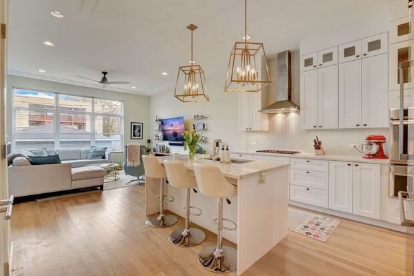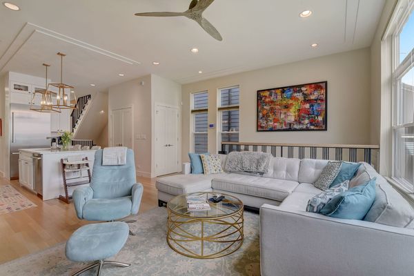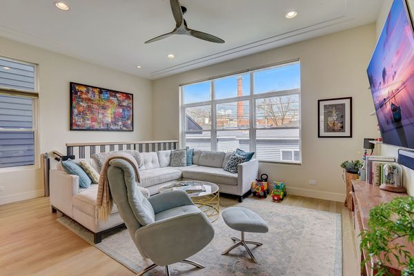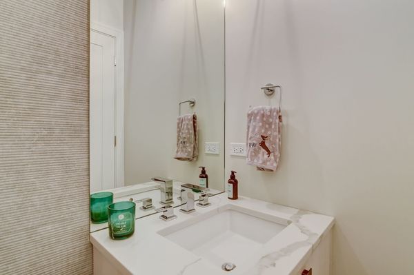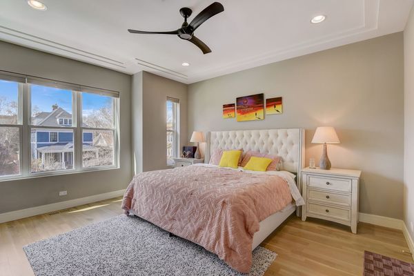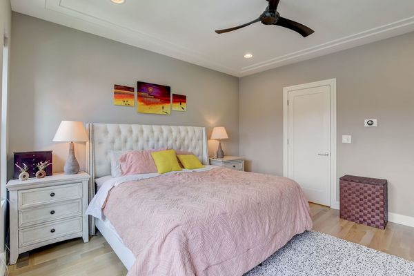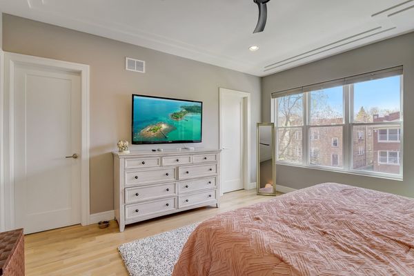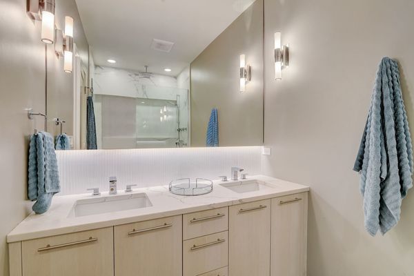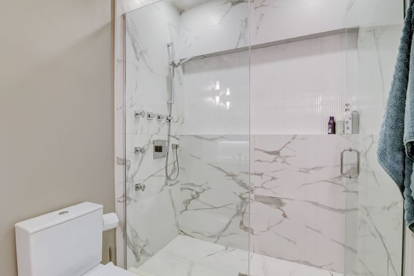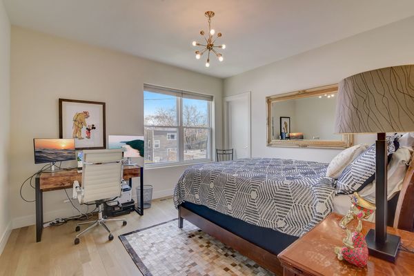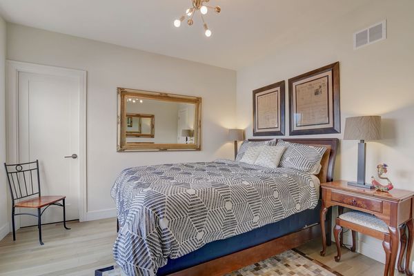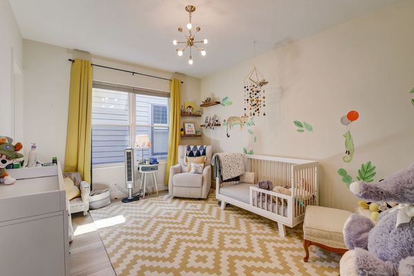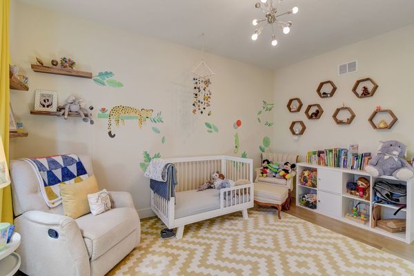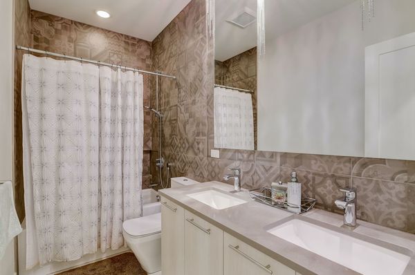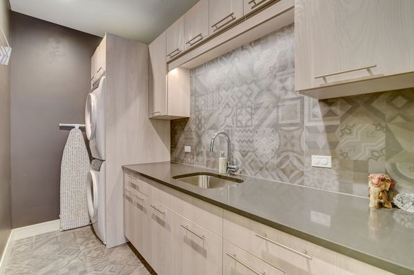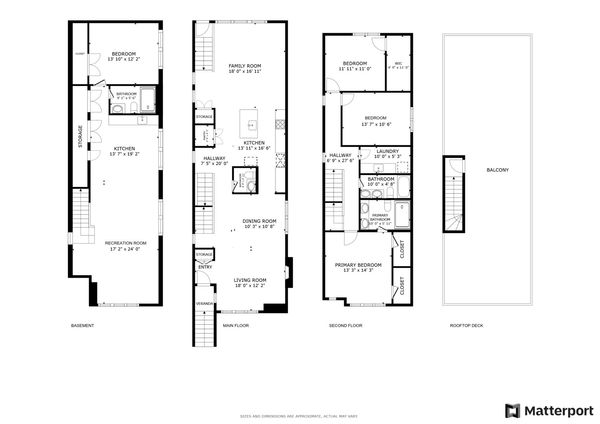3915 N Monticello Avenue
Chicago, IL
60618
About this home
Outstanding, meticulous, modern: this 2017 construction Irving Park home feels brand new. 3915 Monticello is situated in an ideal location on a quiet street that is the perfect mix of city accessibility and community feel. This home is walkable to Independence Park, Disney Magnet School, Murphy Elementary, 2 Blue line stops (Addison & Irving Park) and accessible to 90/94. Pure luxury is spread across three levels and features a fully fenced front and back yard plus a Brazilian Cumaru rooftop deck with remarkable views all around. The ample amount of windows flood with natural light throughout all times of day. Main level open floor plan boasts two flexible living spaces, fireplace, dining room, powder room, butler bar and generous storage space. High end finishes, Thermador appliances, quartz countertops and custom cabinetry complete the kitchen to perfection. The second level features gleaming hardwood floors in all bedrooms as well as a laundry room with even more storage space. Stepping into the primary suite you will be surely impressed with the tray ceilings, abundant natural light, and thoughtfully designed large bathroom. Expansive lower level features the fourth bedroom, full bathroom, large wet bar and another living space complete with a custom shiplap wall. The list of upgrades does not end there, this home was enhanced even further with custom window treatments (remote controlled in the family room), modern light fixtures, tray ceilings, and custom shelving in every closet throughout. Enjoy peace and privacy on the outdoor patio in your fully fenced backyard. Plenty of room in the 2 car garage for cars and additional storage. Don't wait on this rare opportunity.
