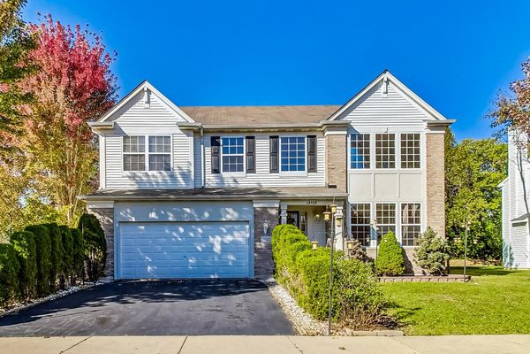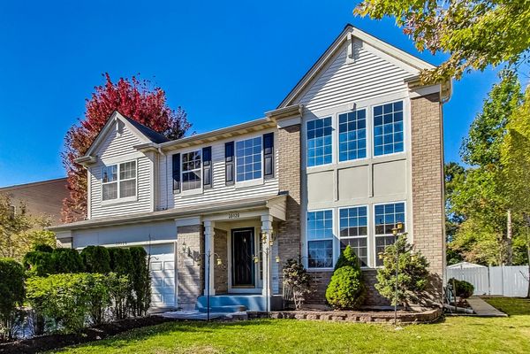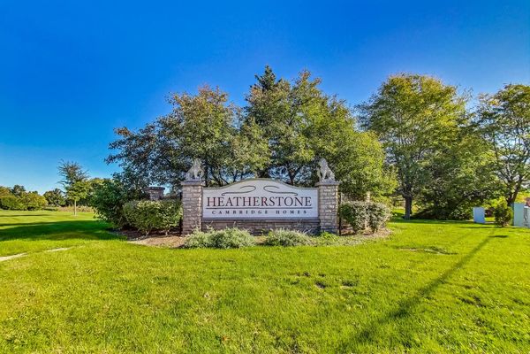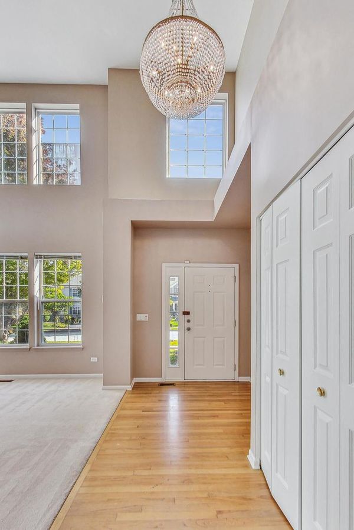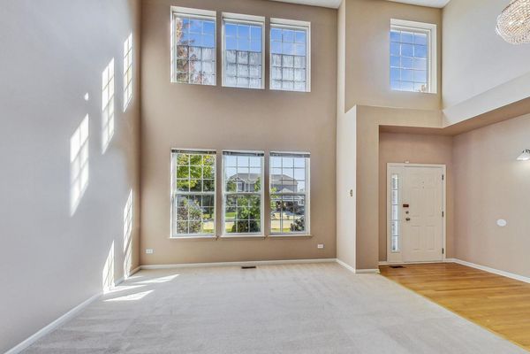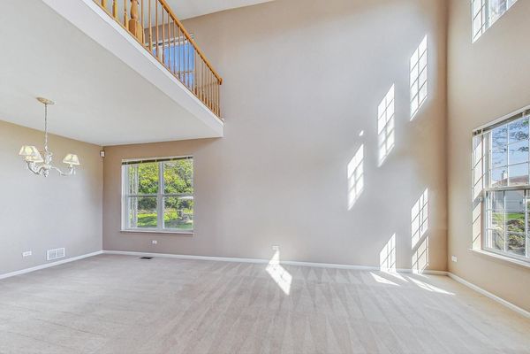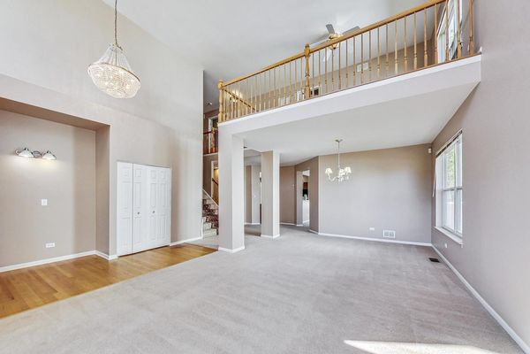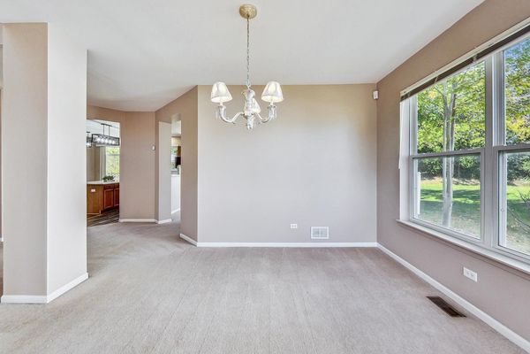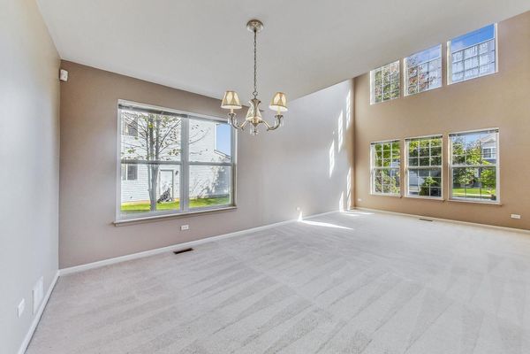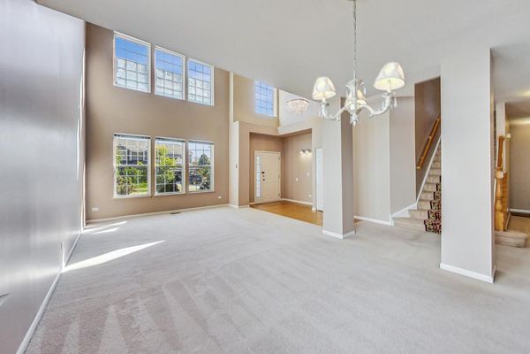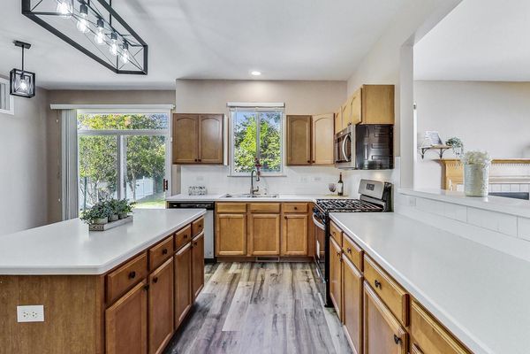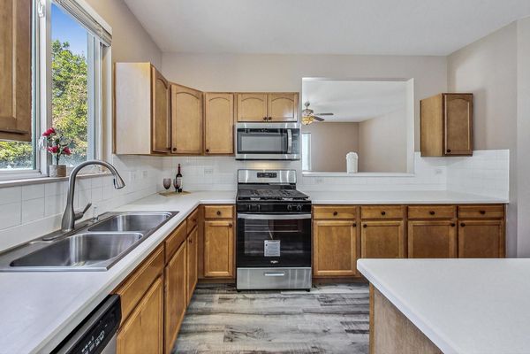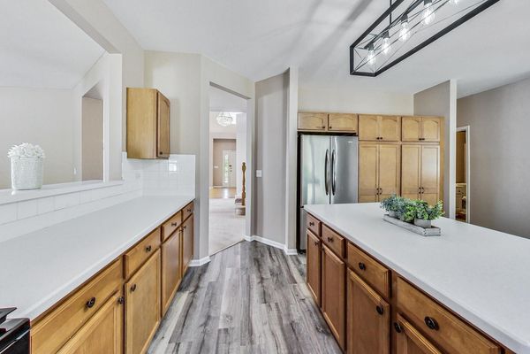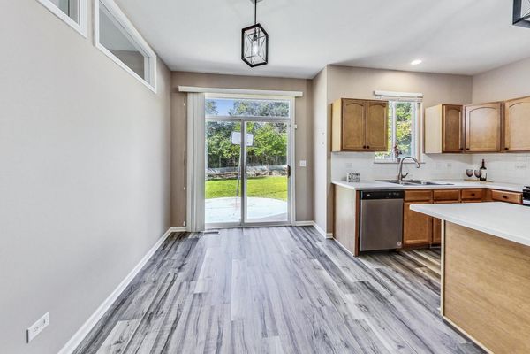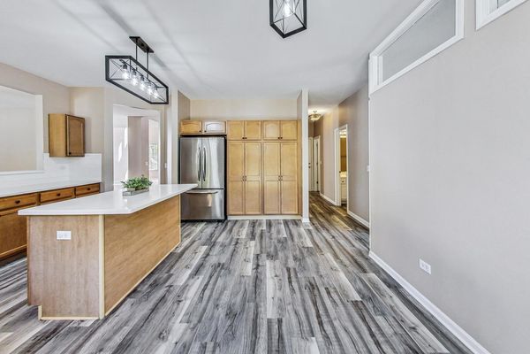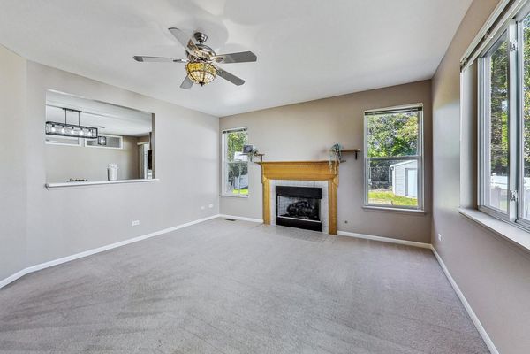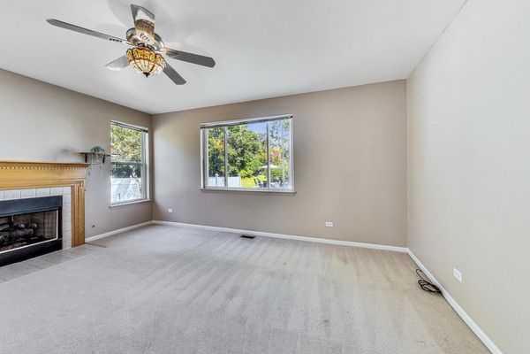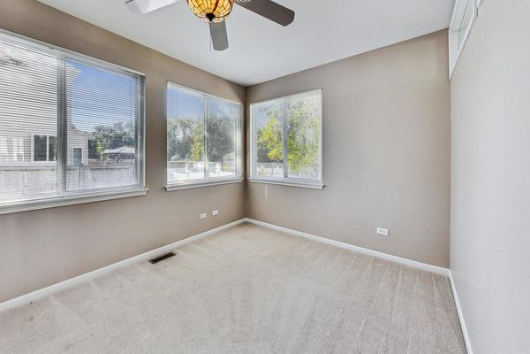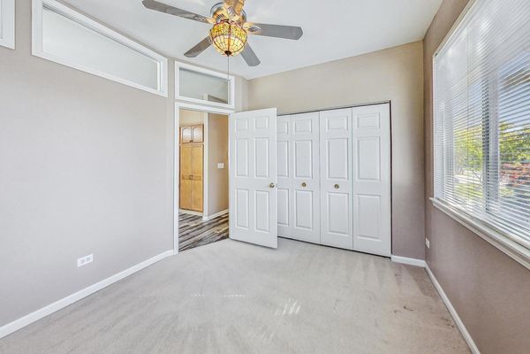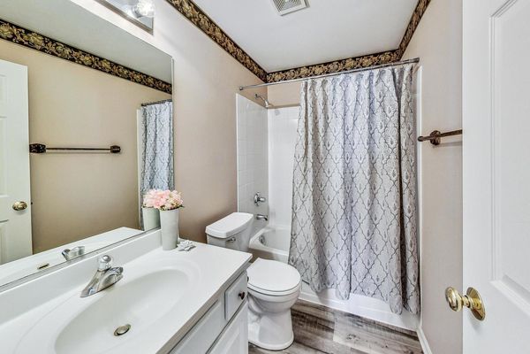39120 N Ogden Lane
Beach Park, IL
60083
About this home
Welcome to your dream home in the highly sought-after Heatherstone neighborhood! This immaculate residence is one of the larger models, offering an impressive 4, 000+ square feet of beautifully finished living space. With 4 spacious bedrooms and the versatility of an office or in-law arrangement on the first floor for 5th bedroom, along with a total of 3 full baths, this home is designed to accommodate all your needs. As you step inside, you'll be greeted by the grandeur of vaulted ceilings and an abundance of natural light that fills every room. The convenience of a first-floor laundry room makes daily chores a breeze, and the brand-new kitchen flooring, stainless appliances, sink, and fixtures add a touch of modern elegance. You'll find an abundance of cabinet space, making meal prep a joy, and a charming eating area for casual dining. The generous family room features a cozy fireplace, perfect for those chilly evenings. Head upstairs to discover a huge loft, ideal for additional living space or a play area. The four spacious bedrooms offer comfort and convenience, and the primary bedroom is a true sanctuary, boasting ample space, a walk-in closet, double sinks, a soaking tub, and a separate shower. Venture down to the basement, where the possibilities are endless. Whether you envision a recreation room, an entertainment space, or a home office, this area can accommodate your every need. A full bath in the basement adds to the convenience, and there's no shortage of storage throughout the home. The entire home has been freshly painted, ensuring a clean and modern look. The hall bath on the second level features brand new flooring, fixtures, and mirrors. Outside, you'll find a professionally landscaped yard with a fence, providing the perfect setting for outdoor enjoyment. The Heatherstone neighborhood offers much more than just a beautiful home. With walking paths, a playground, and its close proximity to schools, shopping, public transit, and major highways, you'll have everything you need within reach. Don't miss the opportunity to make this remarkable property your new home sweet home. Act fast - this gem won't be on the market for long!
