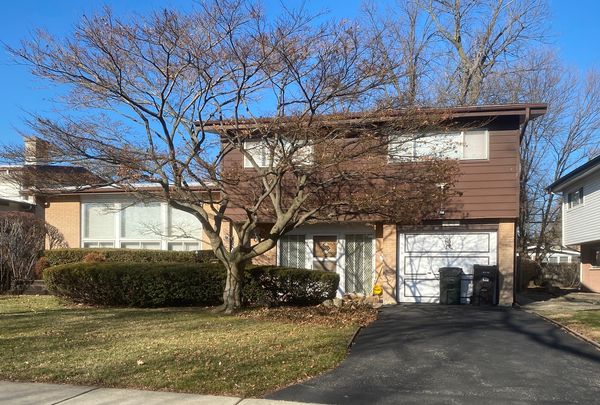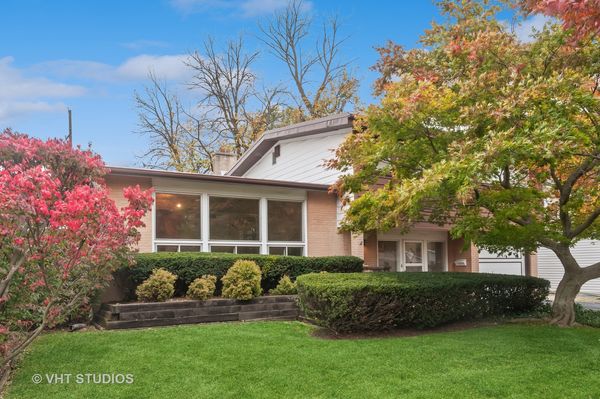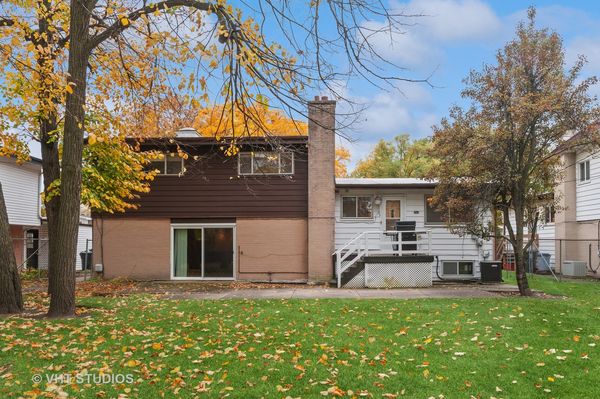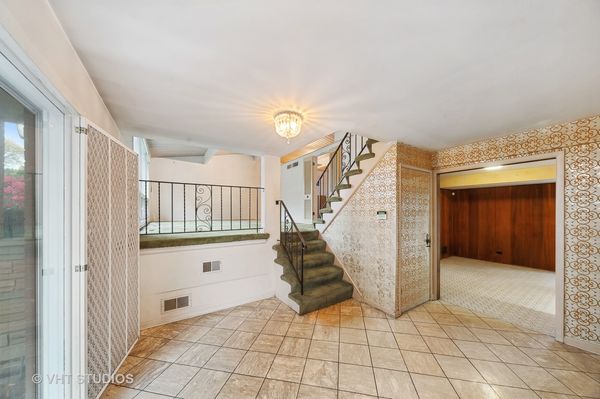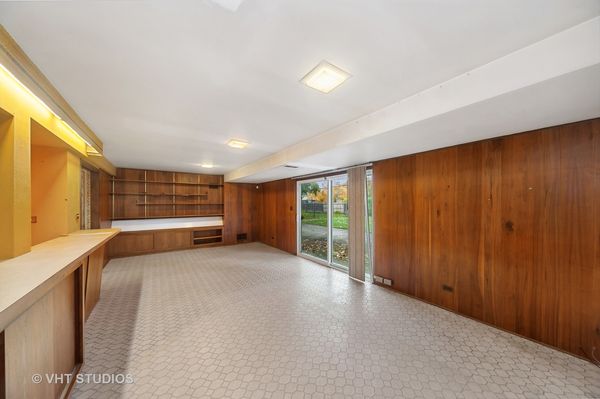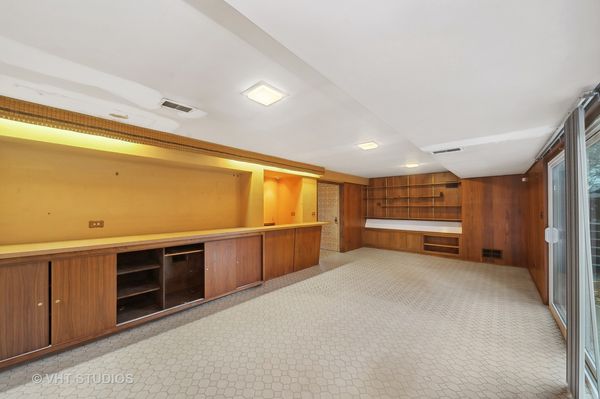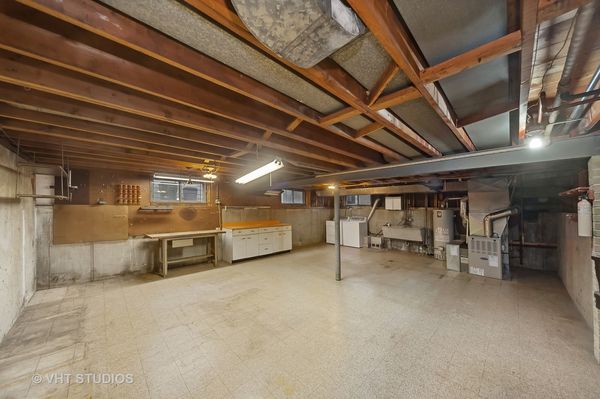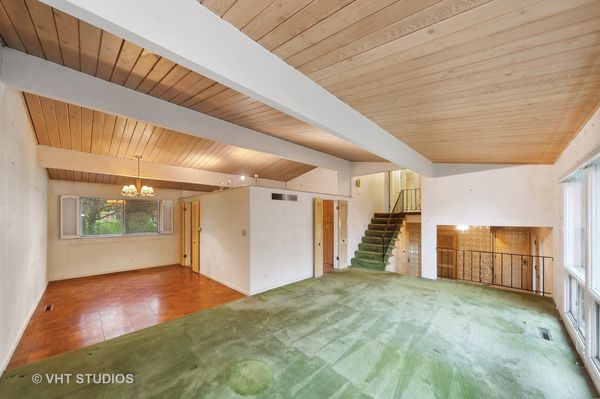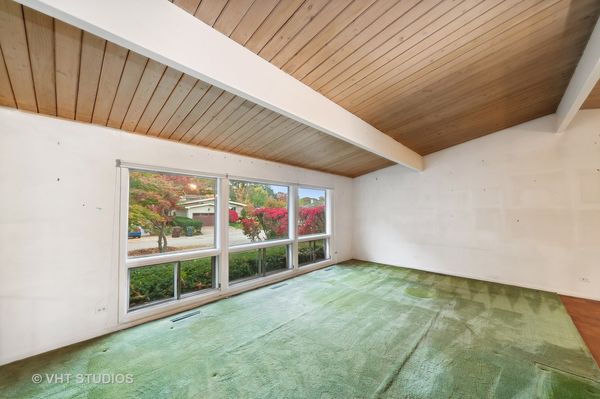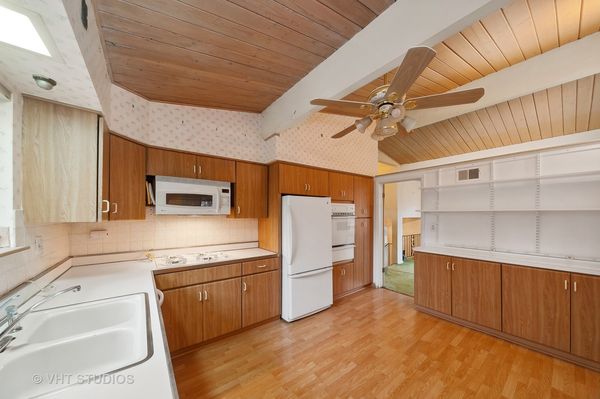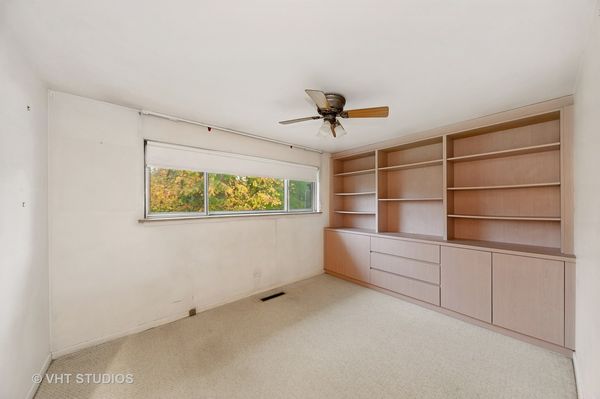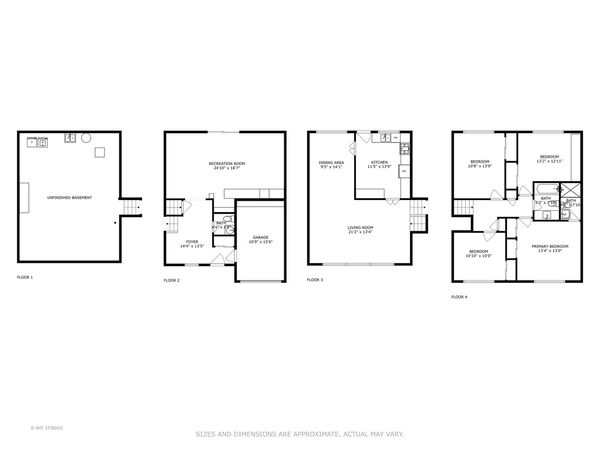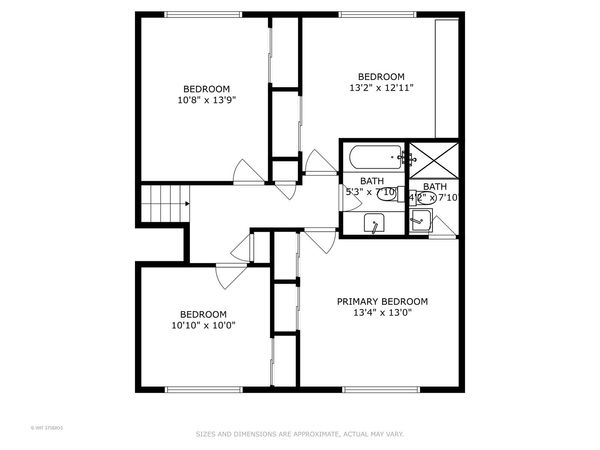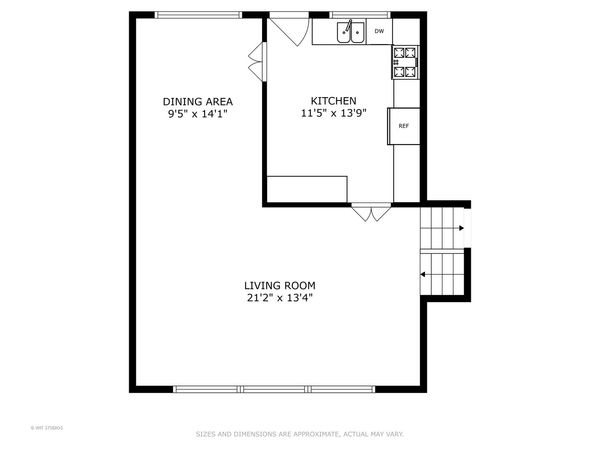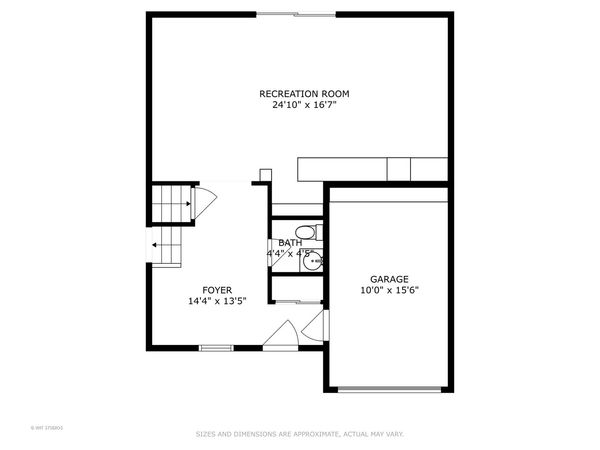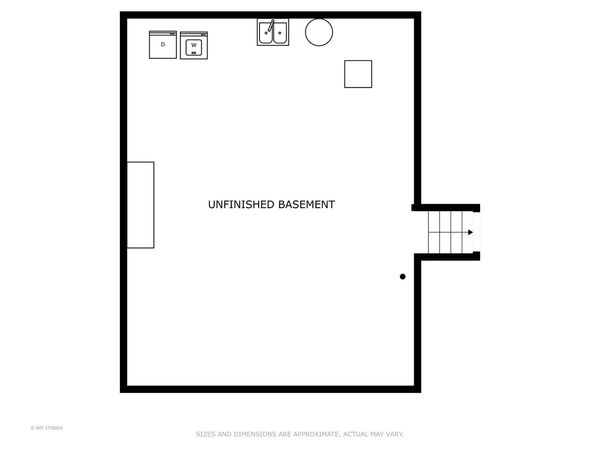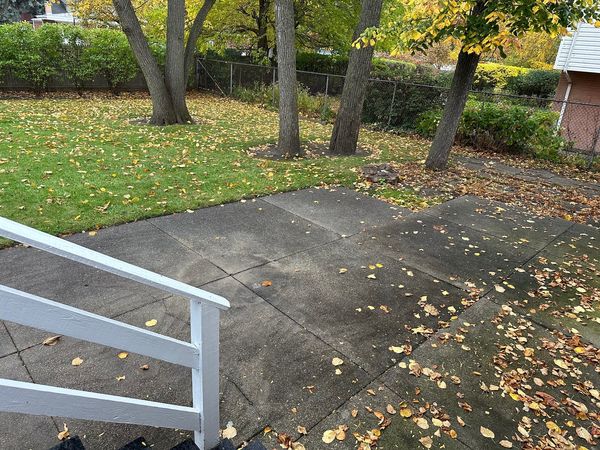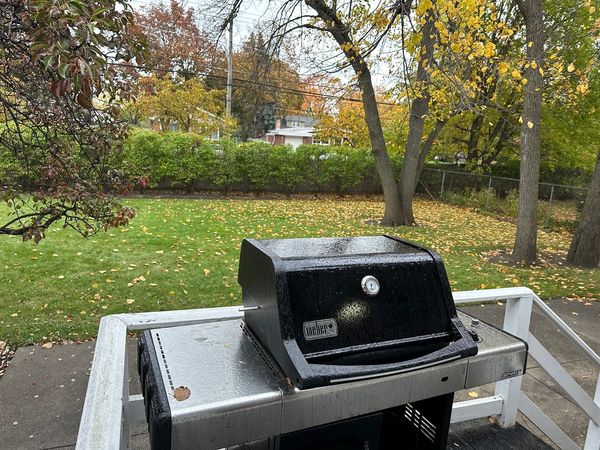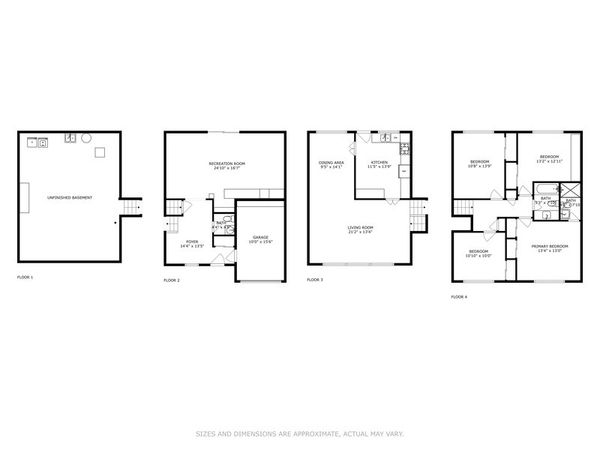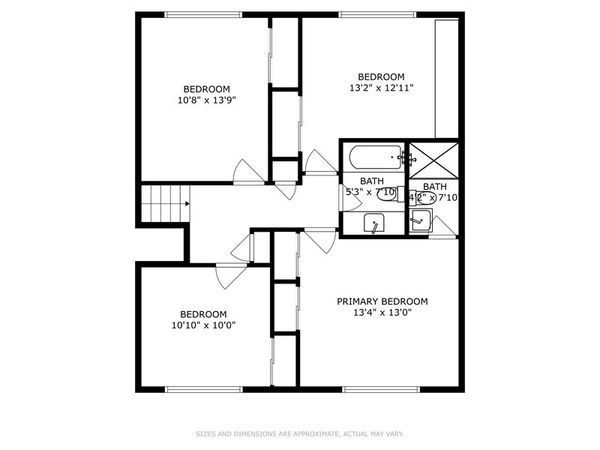3910 White Cloud Drive
Skokie, IL
60076
About this home
Classic Mid-Century Modern home with vaulted ceilings in highly desirable Timber Ridge. As this development's model home, these original owners lovingly maintained the architectural integrity of this 4 bedroom 2.1 bath home with a large sub-basement. Enter into the gracious Foyer that flows past access to the 1-car Attached Garage, the Powder Room, and into the spacious Family Room. Here you'll see sliding doors that open to the beautiful oversized, fenced backyard, shaded by lovely mature trees. Plus a natural gasline hook-up for an outdoor grill. The main level features a Vaulted beam-and-boards ceiling over the spacious eat-in Kitchen, Living and Dining rooms. Living room features large picture windows, and is carpeted wall-to-wall with a 100% Karistan wool rug in excellent condition. The 2nd floor includes the Primary Ensuite with 3 additional Bedrooms and Full Family Bath. The Sub-Basement is 27' x 20' with windows that let in natural light. It is large enough for tons of storage, a ping-pong or pool table, a workbench, laundry and utilities. If that's not enough storage space, there is also a crawl space you can utilize. Want efficient ventilation and a beautiful garden? There's a whole house fan and sprinkler system. Close to public and private schools. Bring your ideas, this home is waiting for you!! Sold "as is." NOTE: garage was shortened to 14' deep to make room for a bar, but could be lengthened by the next owner. Also "Dr. Bessie Rhodes School of Global Studies" is also known as Timber Ridge Elementary.
