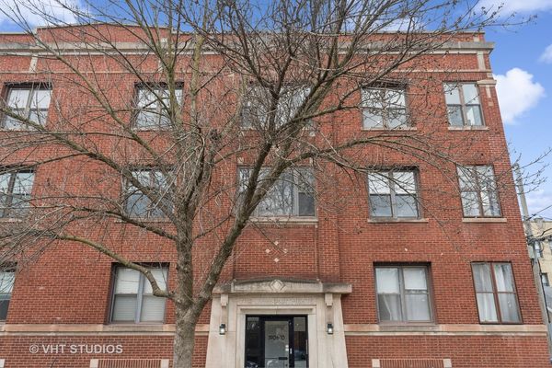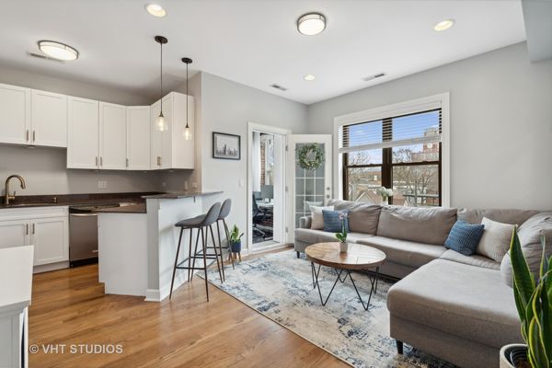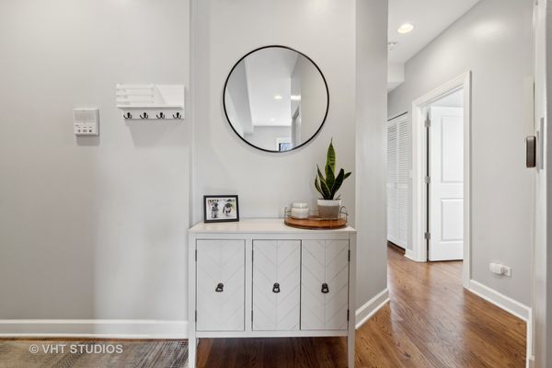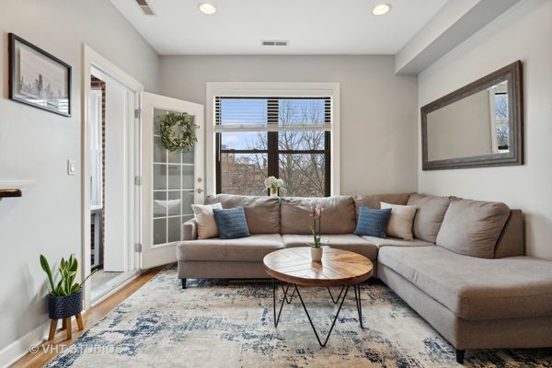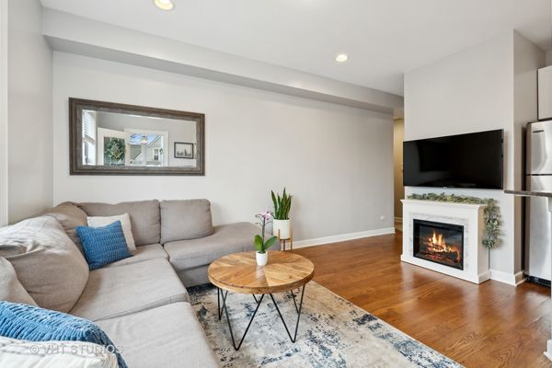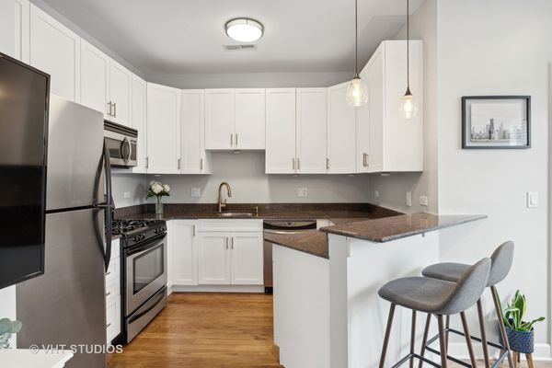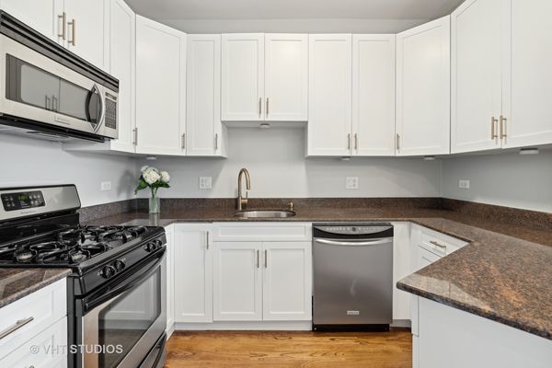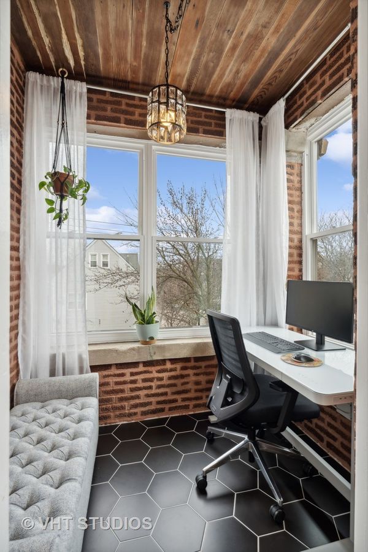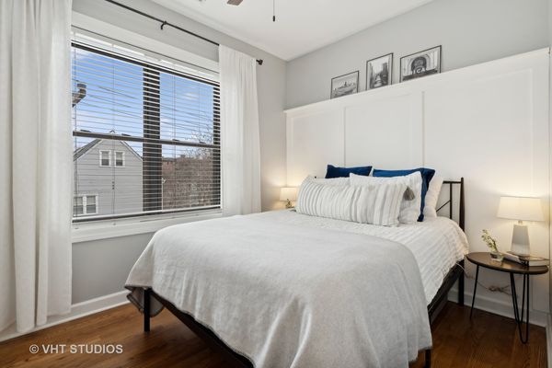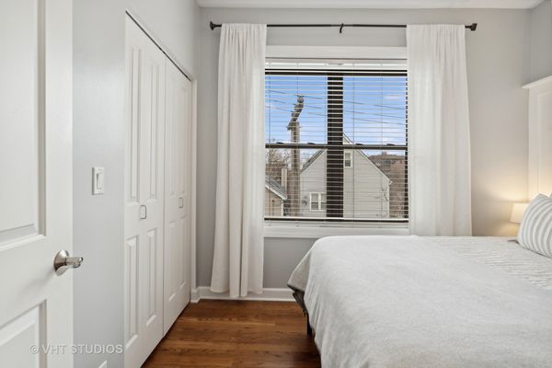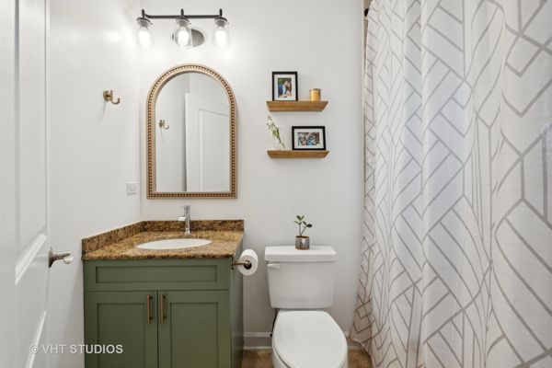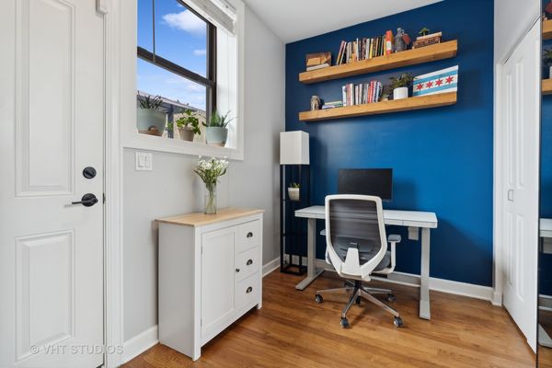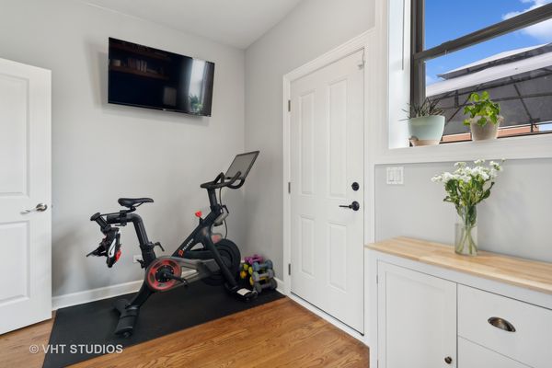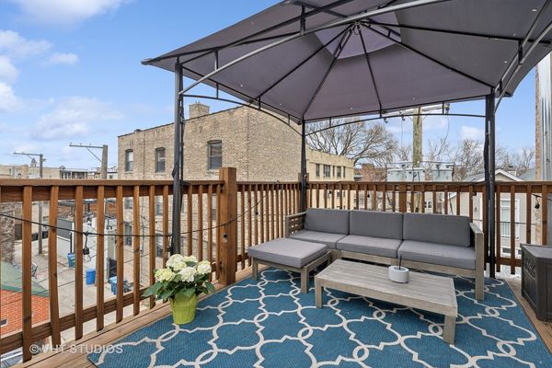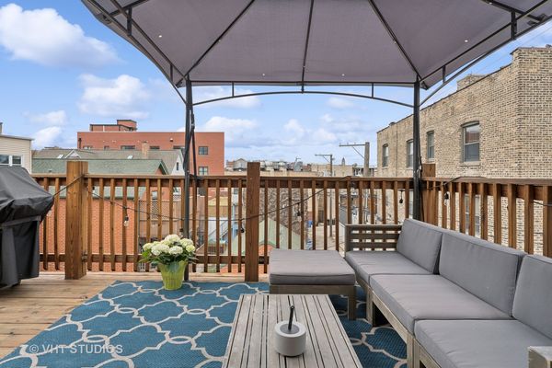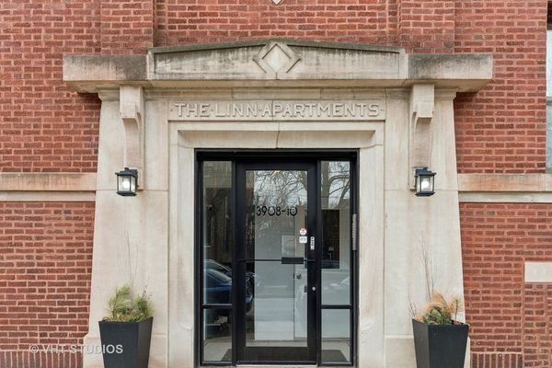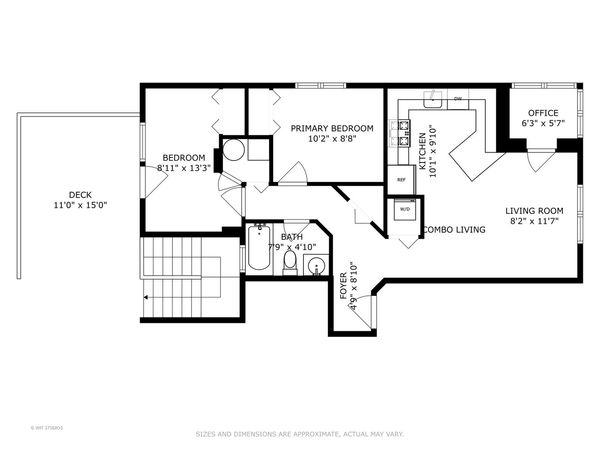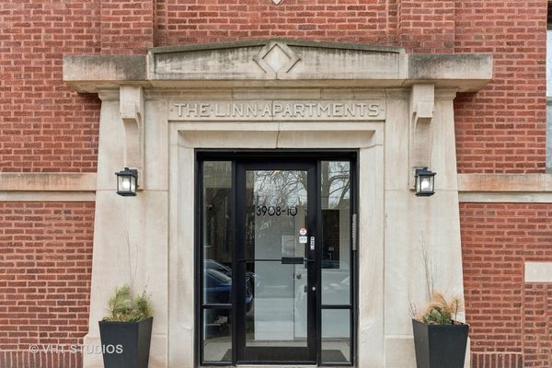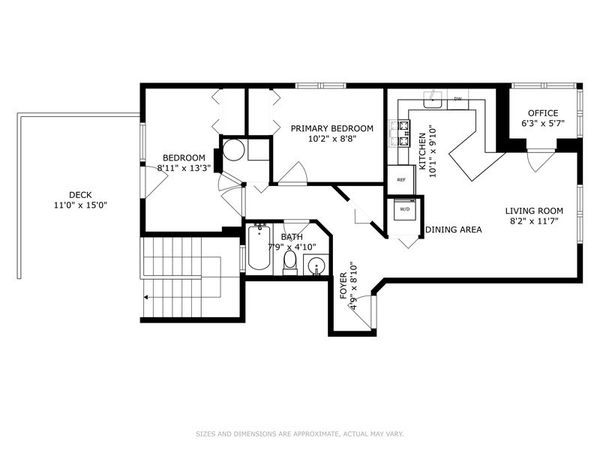3910 N Wolcott Avenue Unit 3
Chicago, IL
60613
About this home
You won't find a larger, more glorious deck than at this lovely two bedroom + den condo in North Center! Overlooking one of the best neighborhoods in Chicago, you will love entertaining friends here after checking out the restaurants, bars and cafes- all within a few blocks. Step inside this top floor condo to discover an inviting open plan flooded with natural light. The kitchen is a chef's delight, featuring on-trend white cabinets with champagne pulls, granite countertops, stainless steel appliances, and a convenient breakfast bar. The newly restyled bathroom offers a chic and relaxing atmosphere with updated lighting, a modern vanity, and marble tile. Both bedrooms provide large closet space, while the enclosed den has been upgraded with new windows, sleek black tile, and a stylish light fixture- the perfect work from home office. This charming home also boasts hardwood floors throughout, an in-unit washer and dryer, and an additional private storage closet in the building. Street parking is abundant, making coming home a breeze. The well-managed association has taken great pride in the building, staying on top of maintenance and holding strong reserves. Situated on a quiet street, this A+ location is within walking distance to cafes, restaurants, and bars on Lincoln Avenue, including favorites like Mrs. Murphy's Irish Bistro, Martyrs, Basant, Brownstone Tavern and Ritual Coffee. Explore the nearby "Malt Row Breweries, " Beygule and Dovetail, or shop at Trader Joe's just a quick 5-minute walk away. Stay active with Club Pilates around the corner or take a short walk to Lincoln Square Athletic Club. With the Brown Line station at Irving Park only 4 minutes from your doorstep, commuting is a breeze. Experience everything Lincoln Square, Roscoe Village, and North Center have to offer, all within your reach. Don't miss out on this fantastic opportunity to make this your very own home sweet home!
